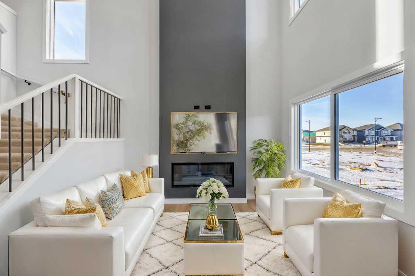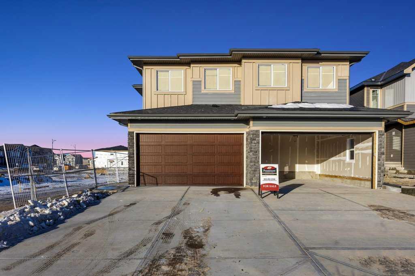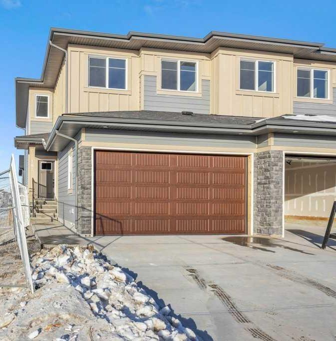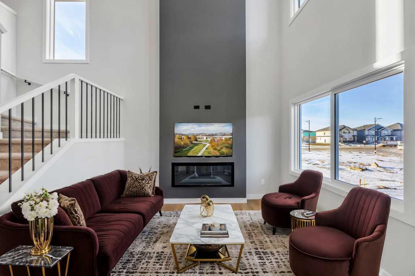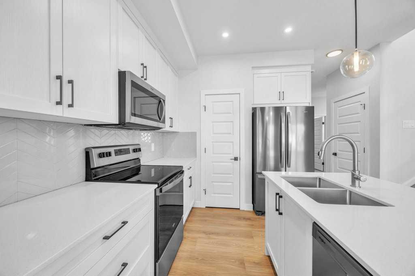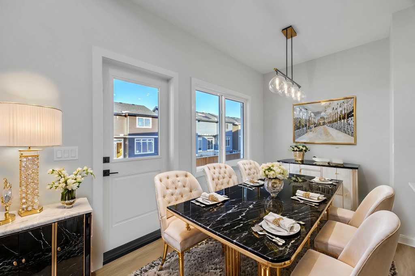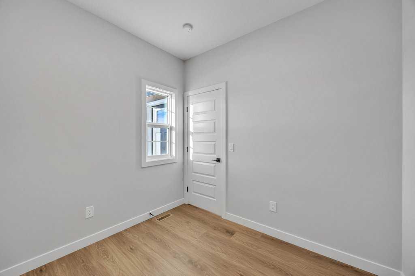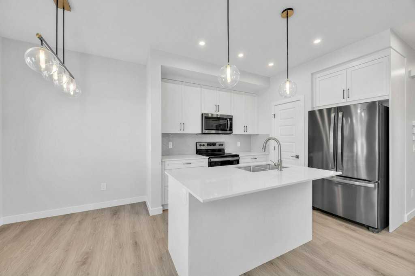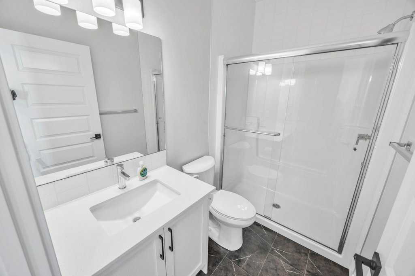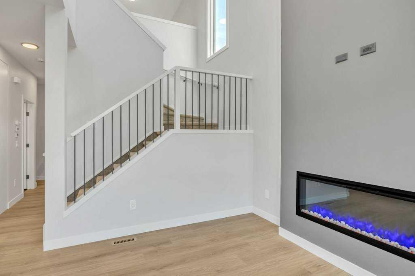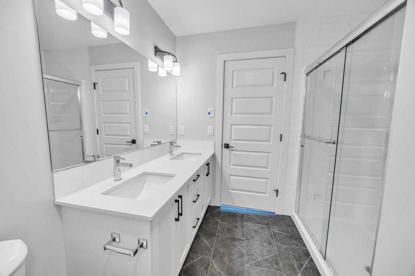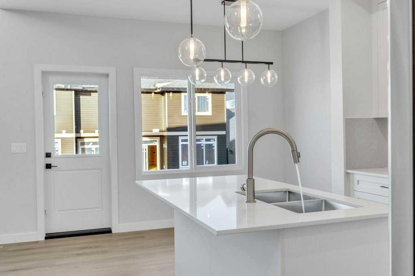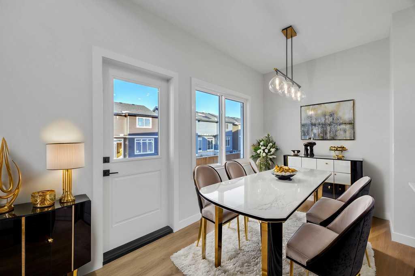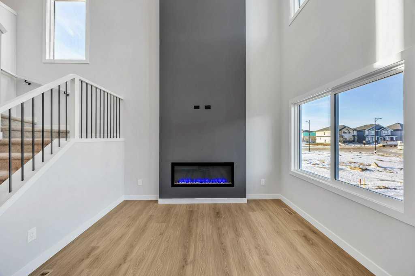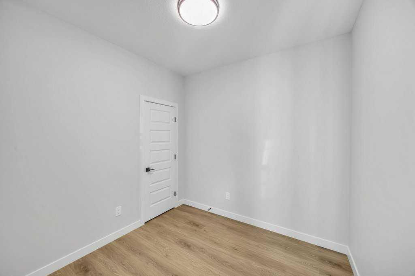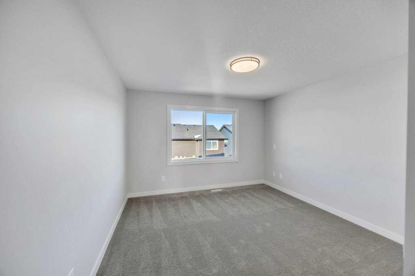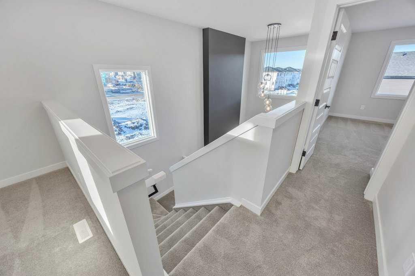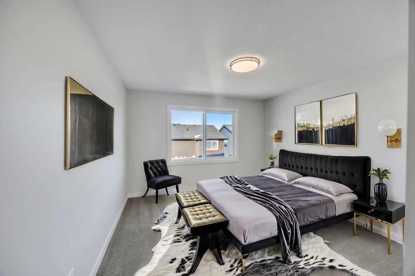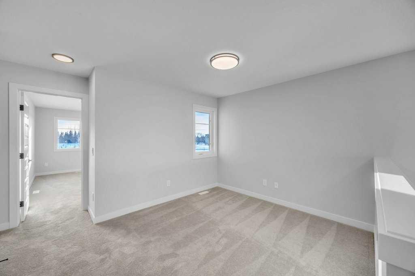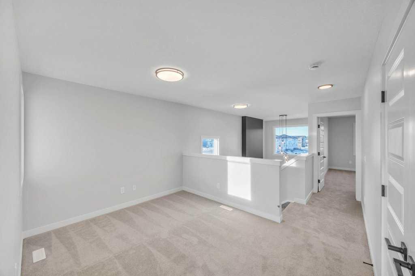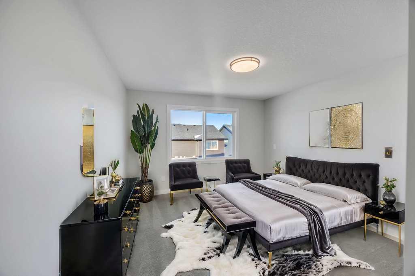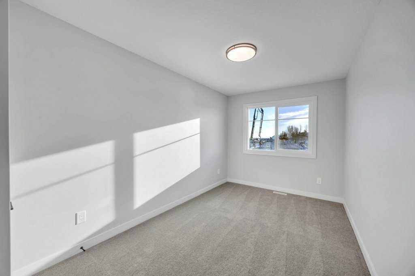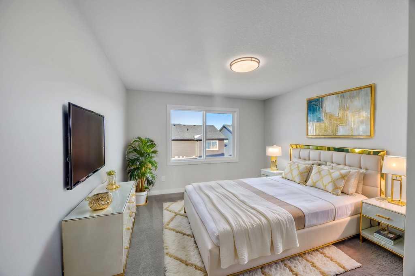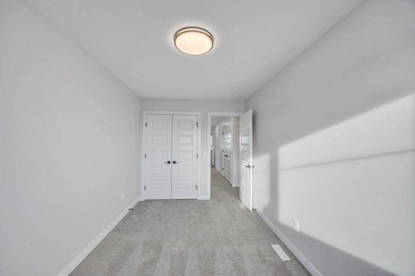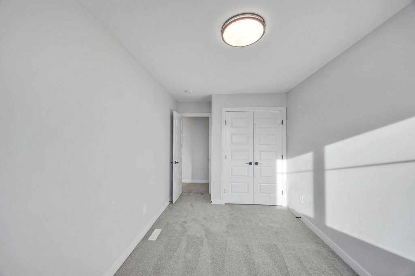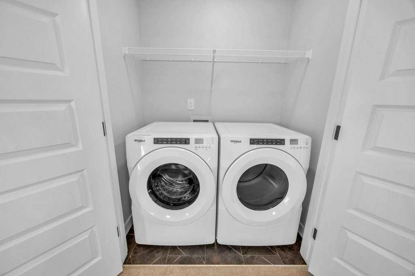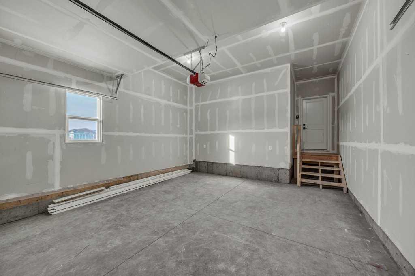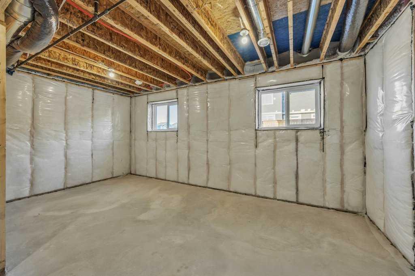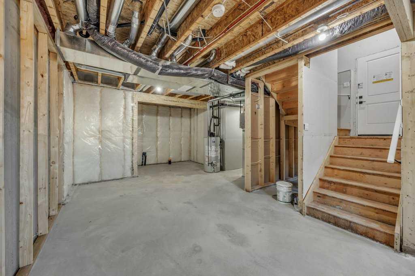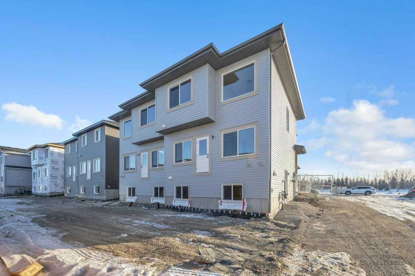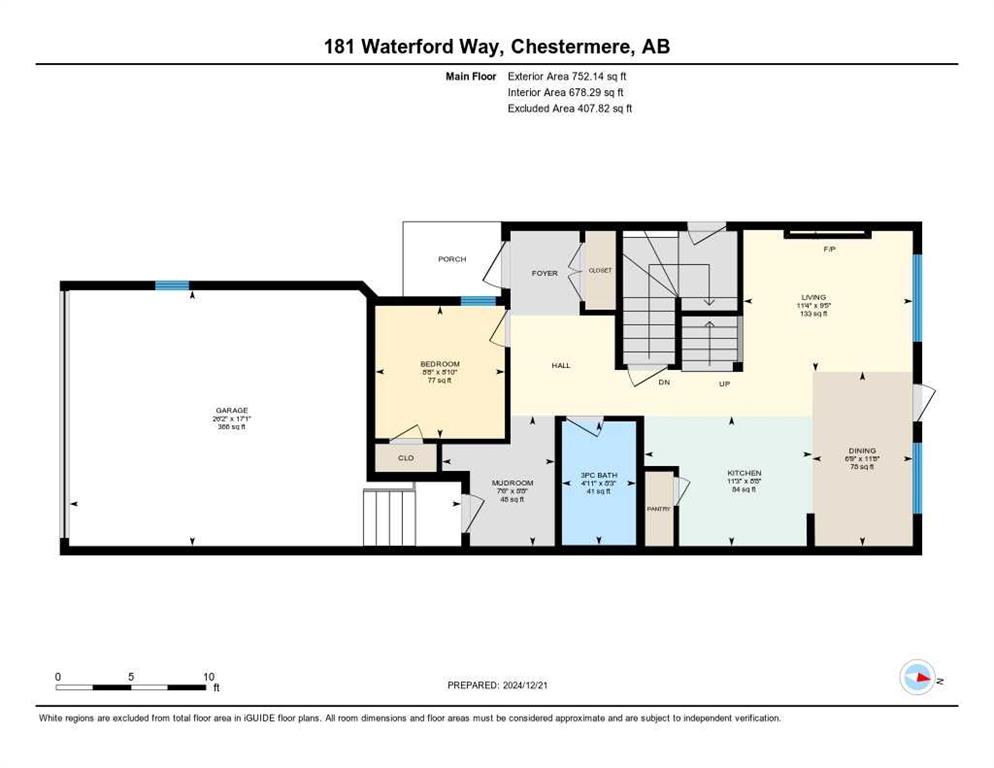

181 Waterford Way
Chestermere
Update on 2023-07-04 10:05:04 AM
$649,900
4
BEDROOMS
3 + 0
BATHROOMS
1702
SQUARE FEET
2024
YEAR BUILT
Welcome to this stunning front-garage duplex, thoughtfully designed to offer comfort and functionality. The main floor features a convenient bedroom and a full bathroom with a standing shower, perfect for guests or multi-generational living. The spacious living room boasts an open-to-below layout and an elegant electric fireplace with tiles extending to the ceiling, creating a grand yet cozy ambiance. A large kitchen with a pantry and a separate dining room completes the main floor. Upstairs, you'll find three well-appointed bedrooms, a bonus area, and two full bathrooms. The primary bedroom includes a private 4-piece ensuite with a standing shower, while a second full bathroom serves the other two bedrooms.The Sunshine Basement, almost like a walk-out, features a side entrance and two windows, providing abundant natural light and offering endless possibilities for future development. Situated directly across from a children’s park, this home checks all the boxes for a complete family lifestyle. Don’t miss the opportunity to make it yours!
| COMMUNITY | NONE |
| TYPE | Residential |
| STYLE | TSTOR, SBS |
| YEAR BUILT | 2024 |
| SQUARE FOOTAGE | 1702.0 |
| BEDROOMS | 4 |
| BATHROOMS | 3 |
| BASEMENT | EE, Full Basement, UFinished, WK |
| FEATURES |
| GARAGE | Yes |
| PARKING | DBAttached, Off Street |
| ROOF | Asphalt Shingle |
| LOT SQFT | 272 |
| ROOMS | DIMENSIONS (m) | LEVEL |
|---|---|---|
| Master Bedroom | 3.63 x 4.39 | Upper |
| Second Bedroom | 2.69 x 2.64 | Main |
| Third Bedroom | 2.54 x 4.39 | Upper |
| Dining Room | 3.56 x 2.06 | Main |
| Family Room | ||
| Kitchen | 2.64 x 3.43 | Main |
| Living Room | 2.87 x 3.45 | Main |
INTERIOR
None, Forced Air, Electric
EXTERIOR
Back Yard, Rectangular Lot
Broker
PREP Realty
Agent

