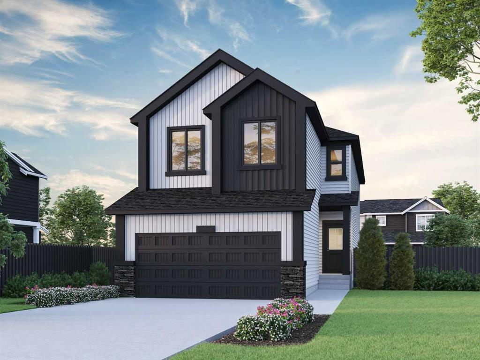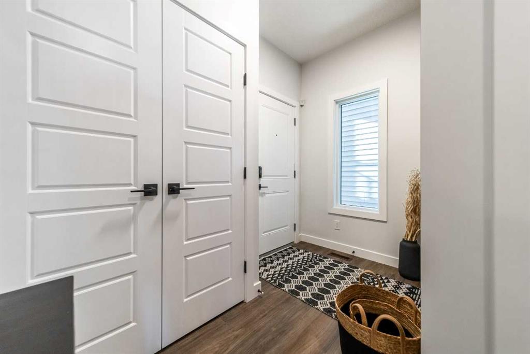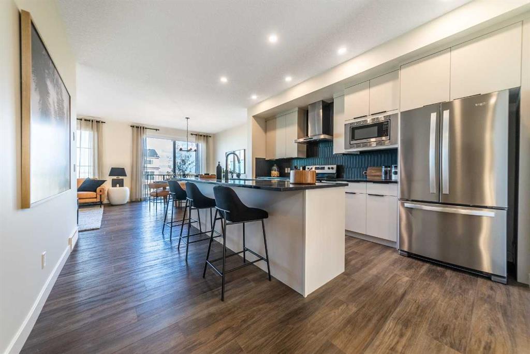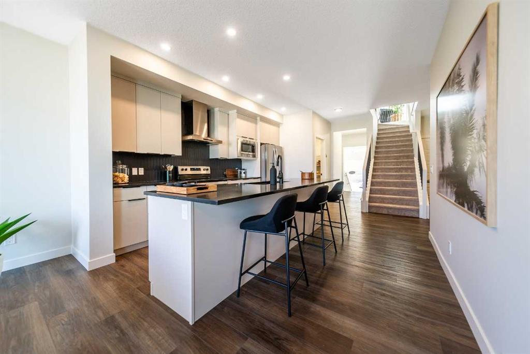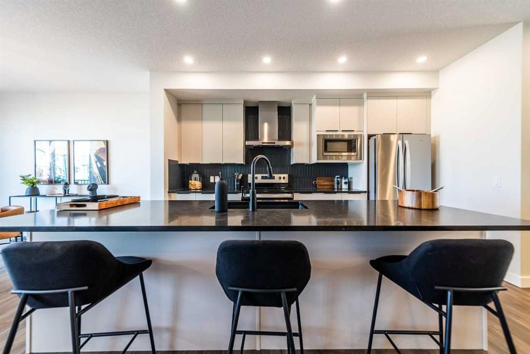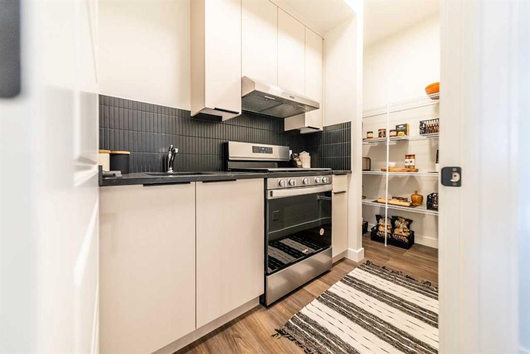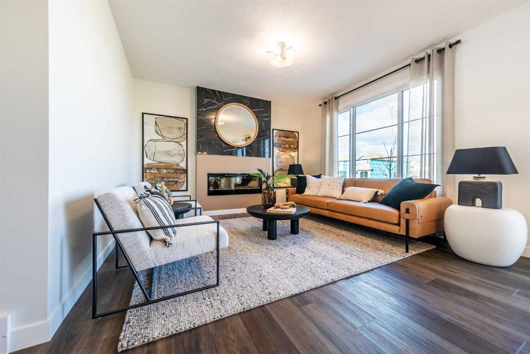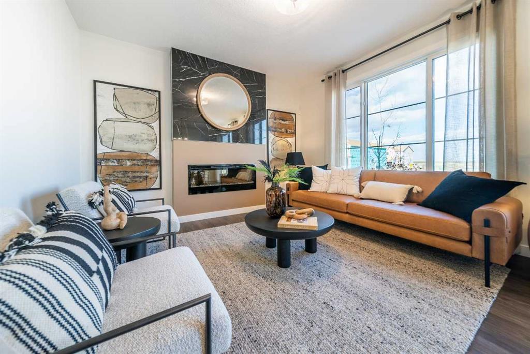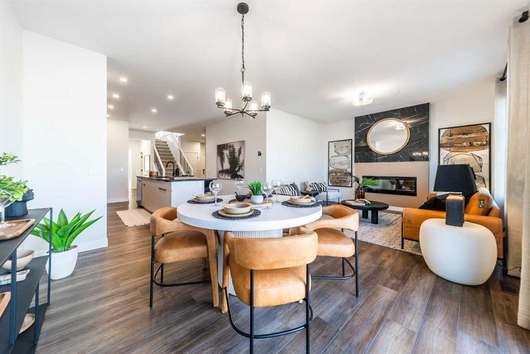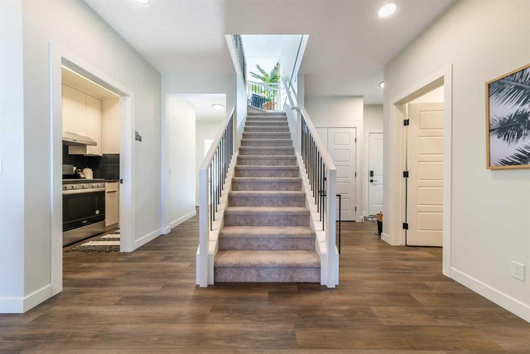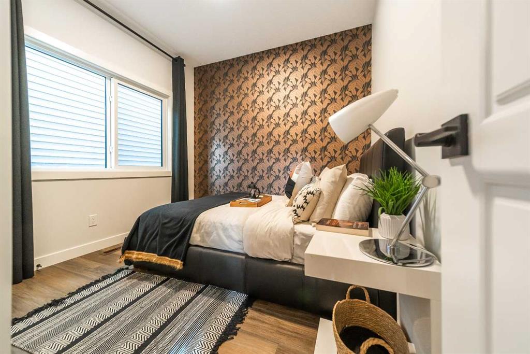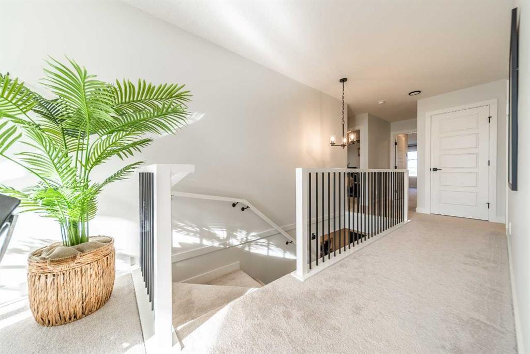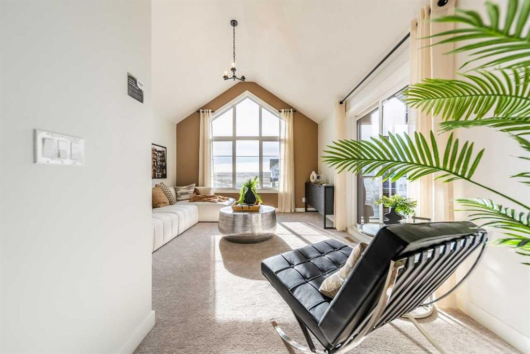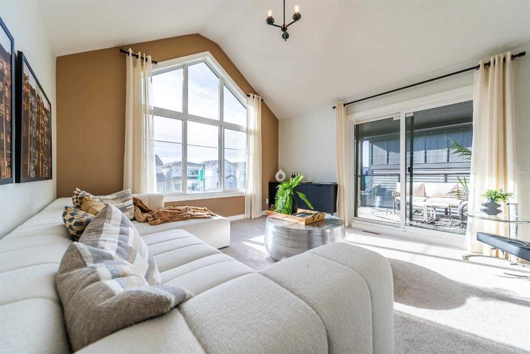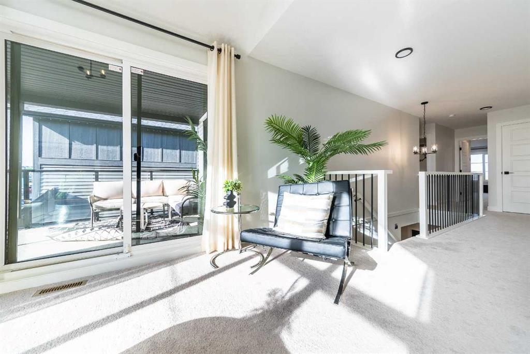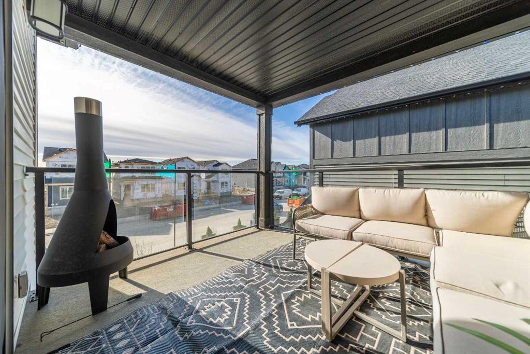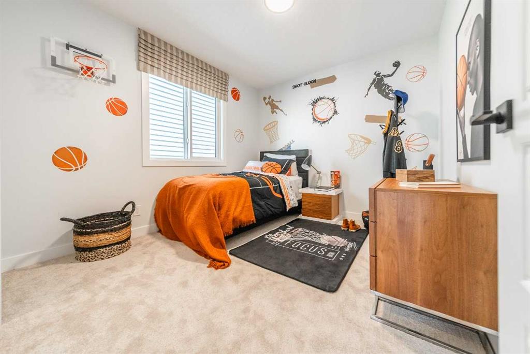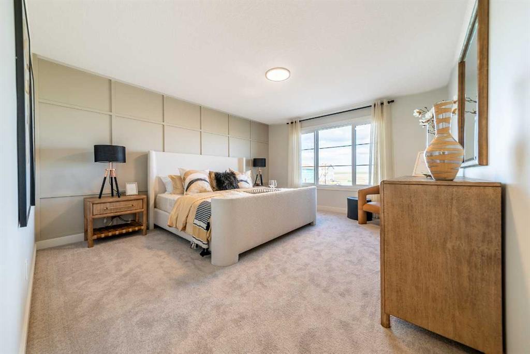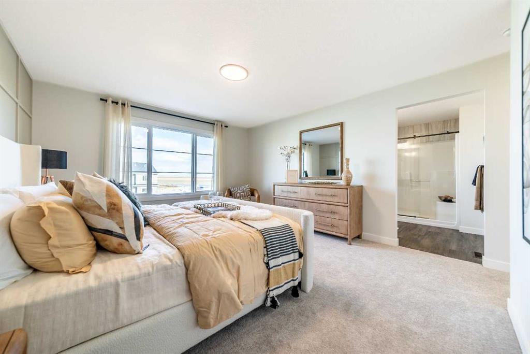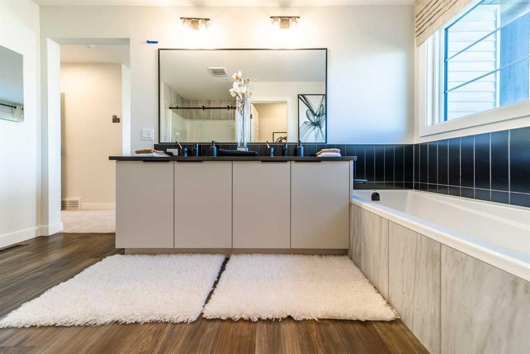

196 Lewiston Drive NE
Calgary
Update on 2023-07-04 10:05:04 AM
$799,995
4
BEDROOMS
3 + 0
BATHROOMS
2338
SQUARE FEET
2024
YEAR BUILT
Discover the Damon! A Home Like No Other! This exceptional 4-bedroom, 3-bathroom home stands out with its unique blend of modern elegance and unmatched functionality. Perfect for families and entertainers alike, it features a show-stopping kitchen with a chimney hood fan, upgraded black fixtures, a Silgranit sink, and a spice kitchen with a gas range, ideal for culinary enthusiasts. The main floor offers a rare combination of a full bedroom and bathroom, while the upper-level bonus room with vaulted ceilings provides a versatile space for work or relaxation. The primary bedroom is a retreat in itself, complete with a luxurious 5-piece ensuite. Additional highlights include a dramatic wall-to-wall tile fireplace, rough-ins for basement development, and thoughtful finishes throughout. *Photos are representative. December 2024 possession. Photos are representative.
| COMMUNITY | NONE |
| TYPE | Residential |
| STYLE | TSTOR |
| YEAR BUILT | 2024 |
| SQUARE FOOTAGE | 2337.7 |
| BEDROOMS | 4 |
| BATHROOMS | 3 |
| BASEMENT | Full Basement, UFinished |
| FEATURES |
| GARAGE | Yes |
| PARKING | DBAttached |
| ROOF | Asphalt Shingle |
| LOT SQFT | 311 |
| ROOMS | DIMENSIONS (m) | LEVEL |
|---|---|---|
| Master Bedroom | 4.04 x 4.62 | Upper |
| Second Bedroom | 2.90 x 3.25 | Upper |
| Third Bedroom | 2.90 x 3.25 | Upper |
| Dining Room | 3.05 x 3.96 | Main |
| Family Room | ||
| Kitchen | 2.59 x 4.42 | Main |
| Living Room |
INTERIOR
None, Forced Air, Natural Gas, Decorative, Electric
EXTERIOR
Back Yard
Broker
Bode
Agent

