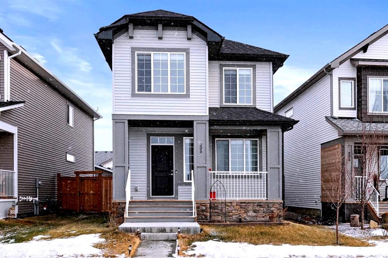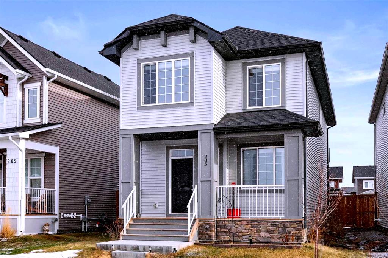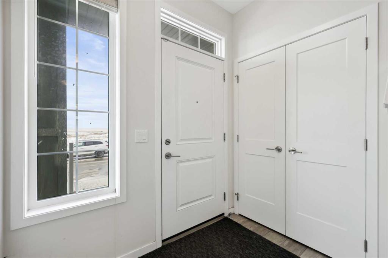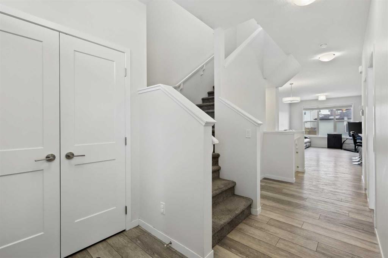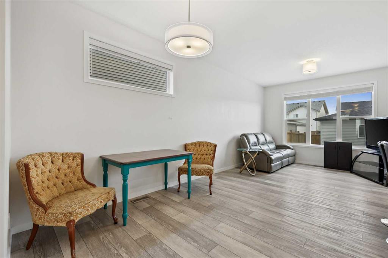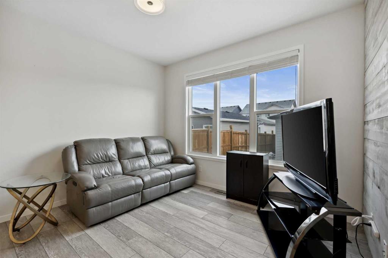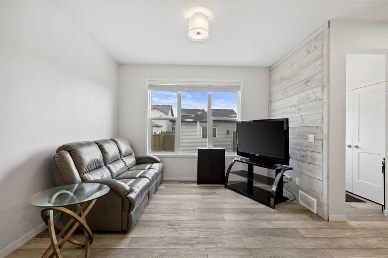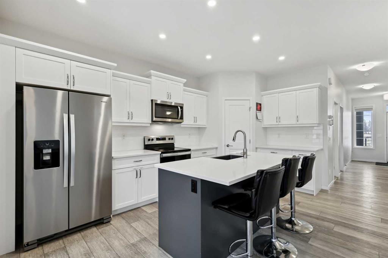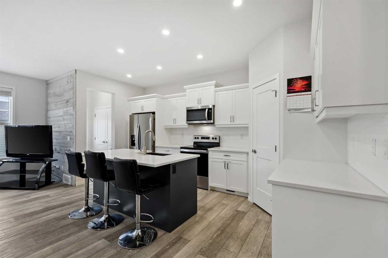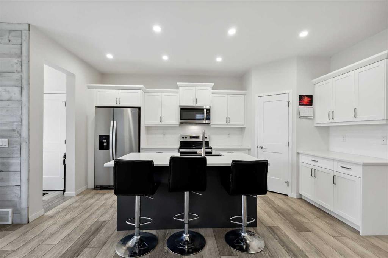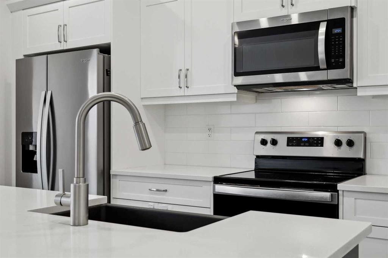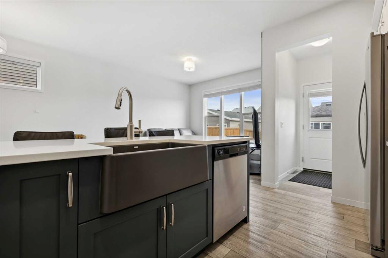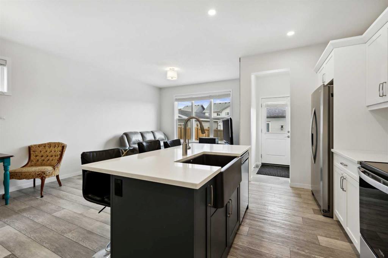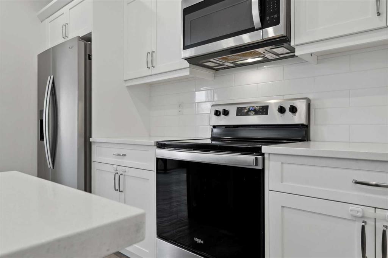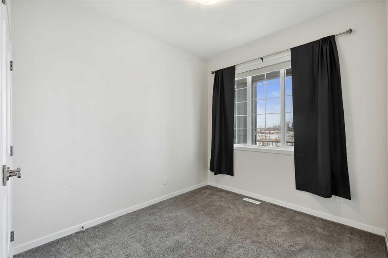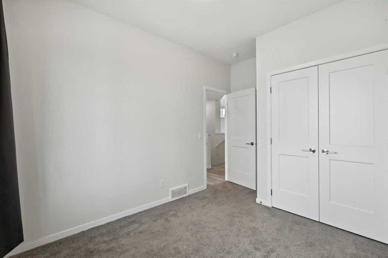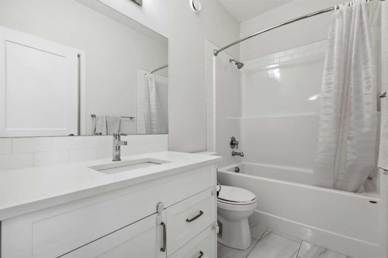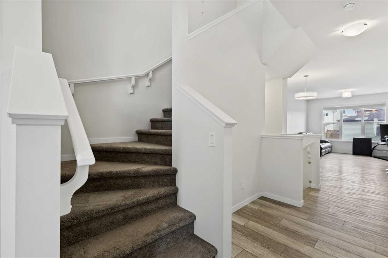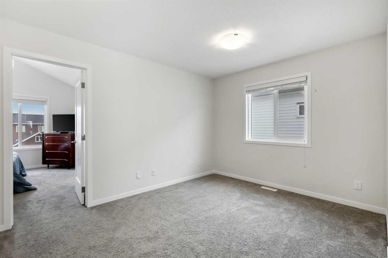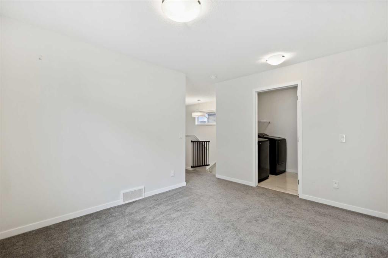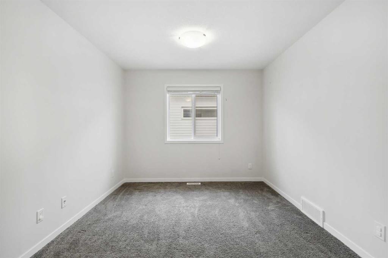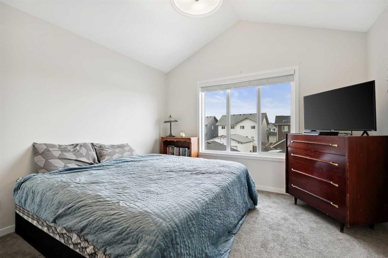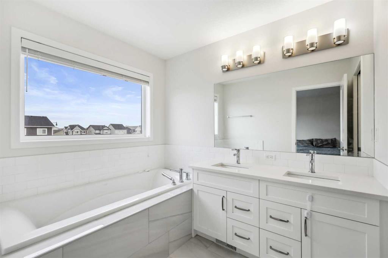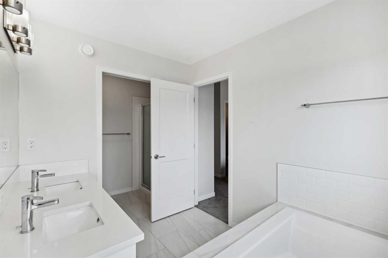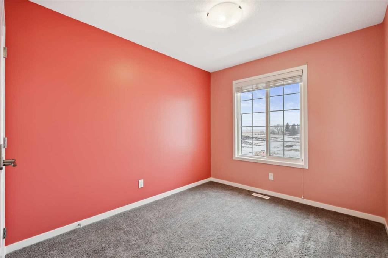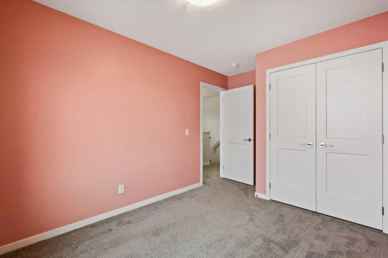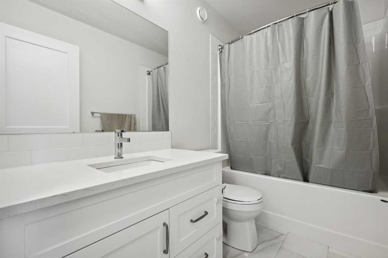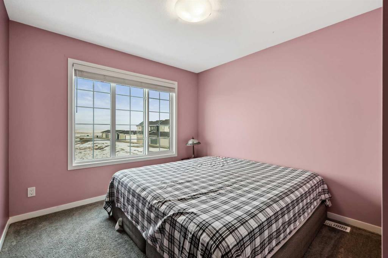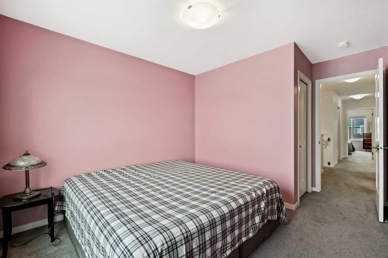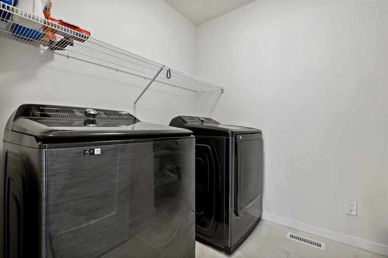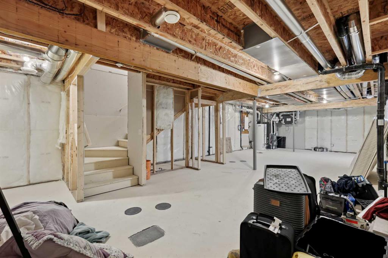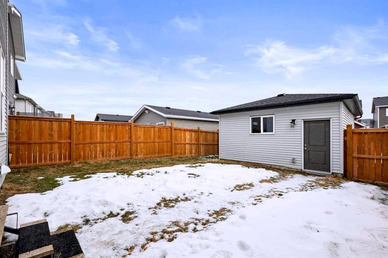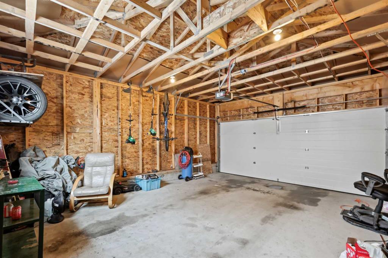

205 Ellen Way
Crossfield
Update on 2023-07-04 10:05:04 AM
$539,900
4
BEDROOMS
3 + 0
BATHROOMS
1740
SQUARE FEET
2021
YEAR BUILT
1700+ SQFT | 4 BEDS | 3 BATHS | AIR CONDITIONING | DOUBLE GARAGE | Welcome to this fantastic 2-Storey home in one of Crossfield’s most sought-after communities! The main floor boasts 9-ft ceilings, a versatile guest suite (perfect as a home office), a fully equipped kitchen with stainless steel appliances, and an open-concept layout filled with bright natural light. Upstairs, you’ll find three additional bedrooms, a bonus room, and a convenient laundry room equipped with a Samsung washer and dryer. The Master suite is highlighted with vaulted ceilings, a walk-in closet, and a luxurious 5-piece ensuite. The unfinished basement provides a blank slate for customization, offering ample room for storage or the opportunity for future improvements and additional living space. Situated in Vista Crossing, a thoughtfully designed, master-planned community just 35 minutes from downtown Calgary, this home offers the perfect blend of style, space, and convenience.
| COMMUNITY | NONE |
| TYPE | Residential |
| STYLE | TSTOR |
| YEAR BUILT | 2021 |
| SQUARE FOOTAGE | 1740.0 |
| BEDROOMS | 4 |
| BATHROOMS | 3 |
| BASEMENT | See Remarks, UFinished |
| FEATURES |
| GARAGE | Yes |
| PARKING | Double Garage Detached |
| ROOF | Asphalt Shingle |
| LOT SQFT | 319 |
| ROOMS | DIMENSIONS (m) | LEVEL |
|---|---|---|
| Master Bedroom | 3.53 x 3.33 | |
| Second Bedroom | 2.97 x 2.62 | Main |
| Third Bedroom | 3.10 x 2.62 | |
| Dining Room | 3.12 x 1.93 | Main |
| Family Room | ||
| Kitchen | 4.95 x 2.87 | Main |
| Living Room | 3.61 x 3.48 | Main |
INTERIOR
Central Air, Forced Air,
EXTERIOR
Back Lane
Broker
Real Broker
Agent

