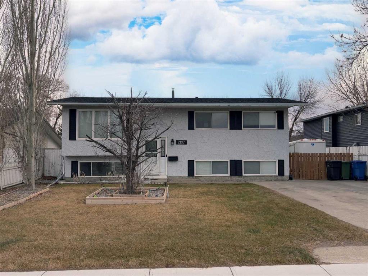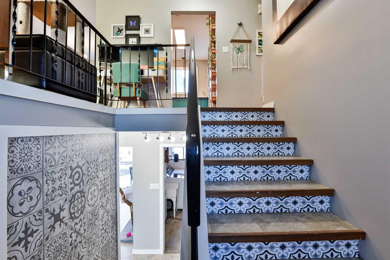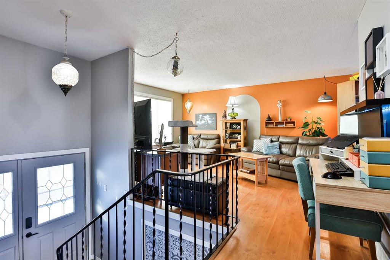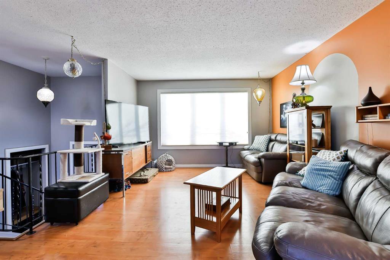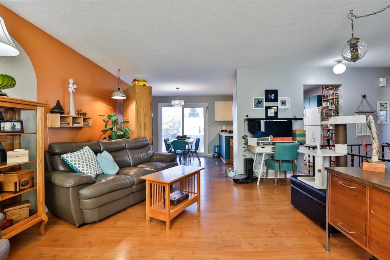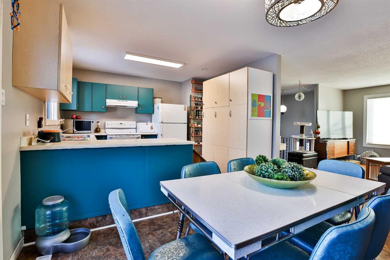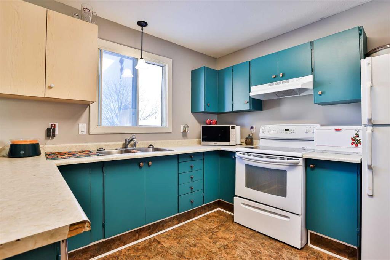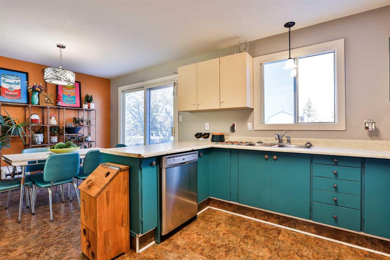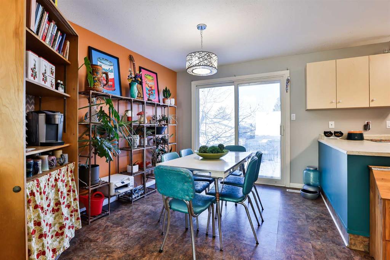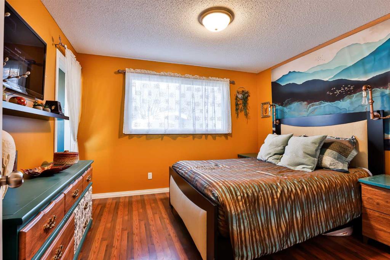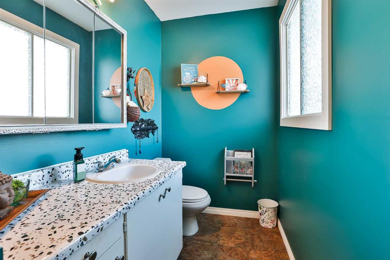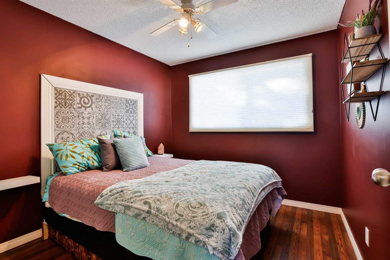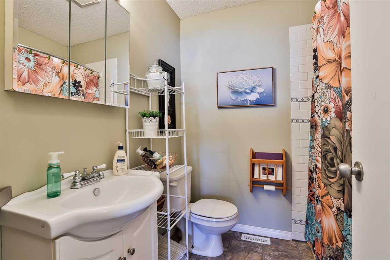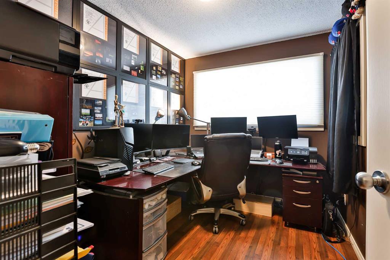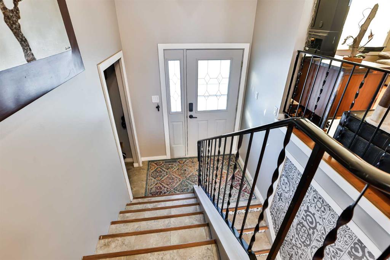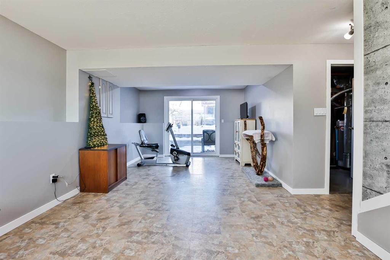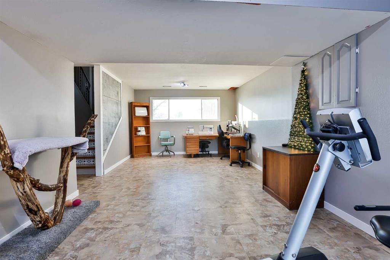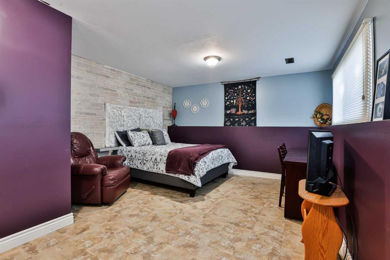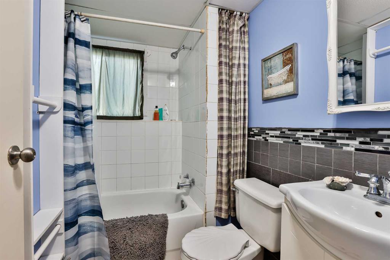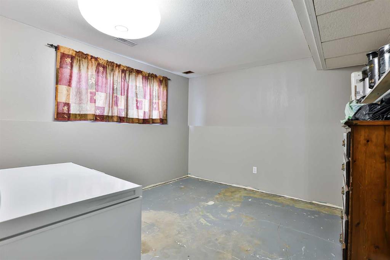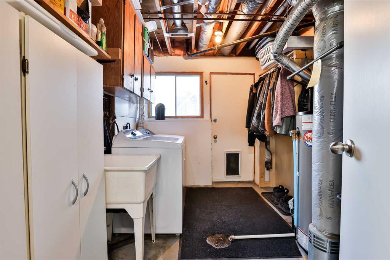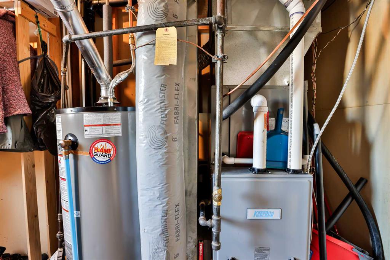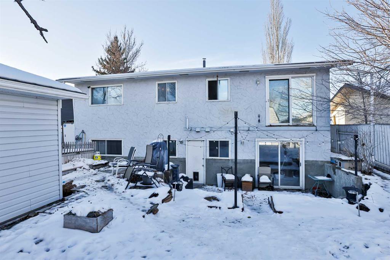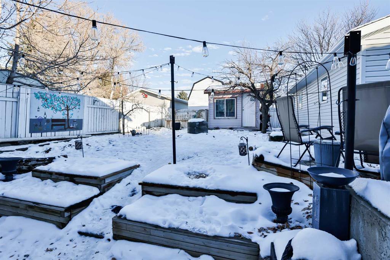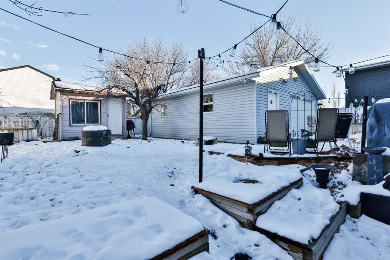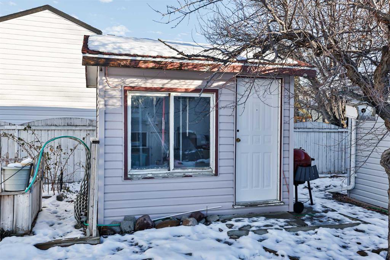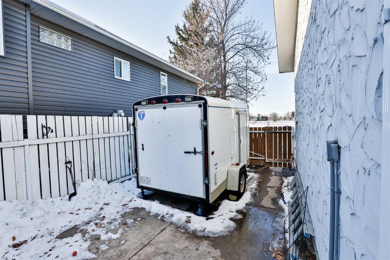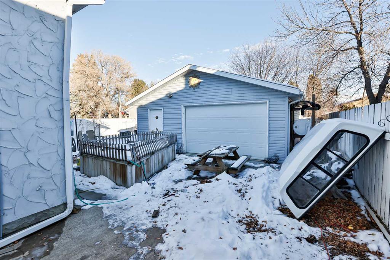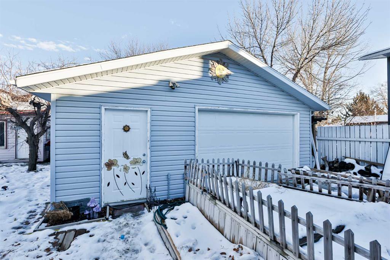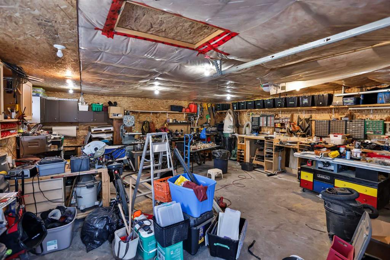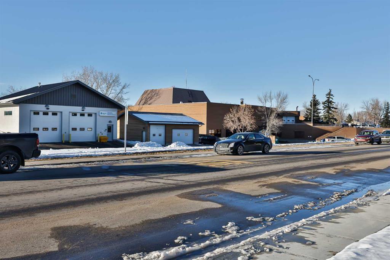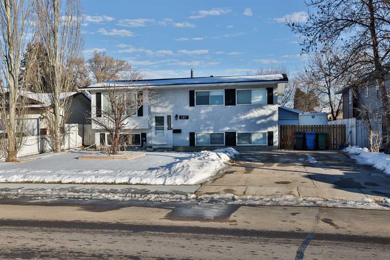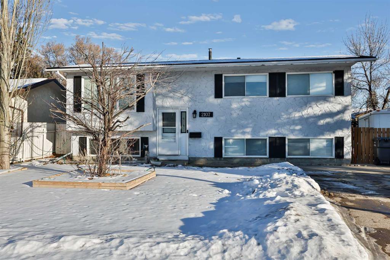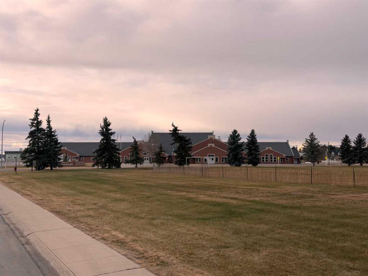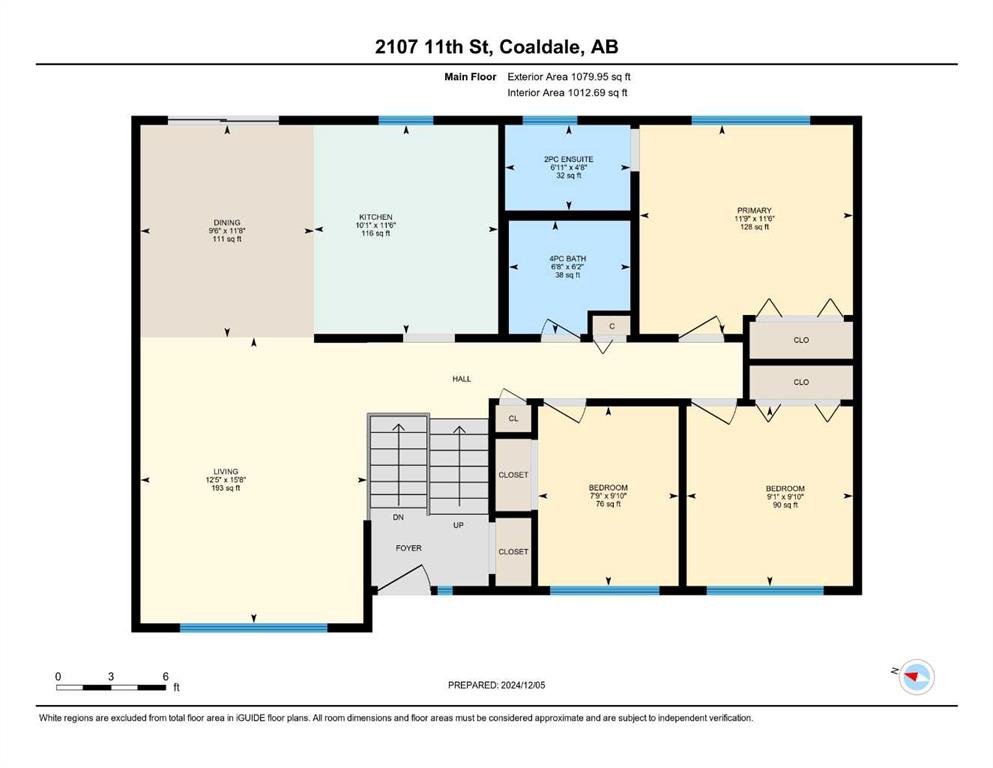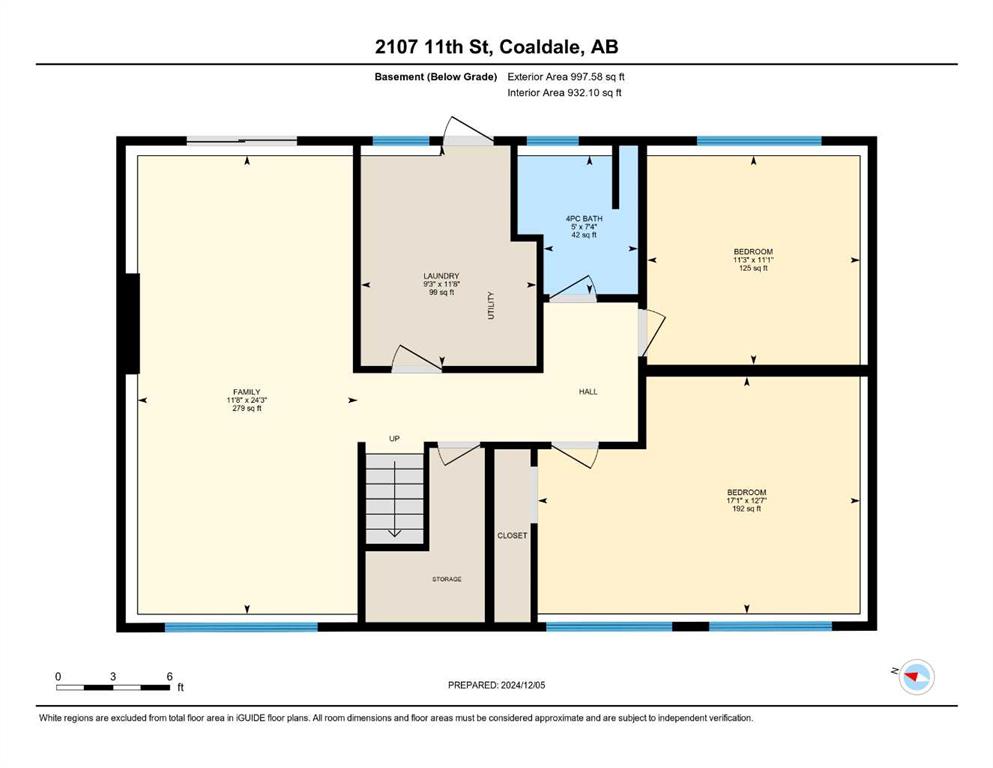

2107 11 Street
Coaldale
Update on 2023-07-04 10:05:04 AM
$329,900
5
BEDROOMS
2 + 1
BATHROOMS
1080
SQUARE FEET
1979
YEAR BUILT
Charming 4-Bedroom Bi-Level with Double Detached Garage in a Prime Coaldale Location! Welcome to this delightful 1,060 sq. ft. bi-level home, perfectly situated across from the hospital and just half a block from Jenny Emery School—an ideal location for a growing family. Boasting 4 bedrooms and 2.5 bathrooms, including a 2-piece ensuite off the primary bedroom, this home offers both comfort and practicality. The spacious kitchen provides ample workspace for preparing meals, while the dining nook overlooks the backyard, creating a cozy family dining experience. The lower level features a large family room with sliding patio doors leading to a lower concrete patio, a generous fourth bedroom, and a versatile den/office. A separate basement entry adds to the flexibility and potential of this fine home. Outside, you’ll find ample parking options, including a 24x26 double detached garage / workshop, off-street parking and RV parking. The property has been thoughtfully upgraded with a high-efficiency furnace, central air conditioning, a hot water tank, several PVC windows, Hunter Douglas blinds, and a new roof on the house (garage shingles may need attention soon). The kids will love the backyard playhouse as well as living across from a huge green-space and playground! Don’t miss this fantastic opportunity to step into homeownership at an affordable price! Make your new beginnings here—call your REALTOR® today!
| COMMUNITY | NONE |
| TYPE | Residential |
| STYLE | BLVL |
| YEAR BUILT | 1979 |
| SQUARE FOOTAGE | 1080.0 |
| BEDROOMS | 5 |
| BATHROOMS | 3 |
| BASEMENT | Finished, Full Basement |
| FEATURES |
| GARAGE | Yes |
| PARKING | Concrete Driveway, Double Garage Detached, Garage Door Opener, Insulated, Off Street, OV |
| ROOF | Asphalt Shingle |
| LOT SQFT | 641 |
| ROOMS | DIMENSIONS (m) | LEVEL |
|---|---|---|
| Master Bedroom | 3.48 x 3.58 | Main |
| Second Bedroom | 3.00 x 2.36 | Main |
| Third Bedroom | 3.00 x 2.77 | Main |
| Dining Room | ||
| Family Room | 7.39 x 3.56 | Basement |
| Kitchen | 3.48 x 3.07 | Main |
| Living Room | 4.78 x 3.78 | Main |
INTERIOR
Central Air, Forced Air, Natural Gas,
EXTERIOR
Fruit Trees/Shrub(s), Landscaped, Level, Private, See Remarks, Standard Shaped Lot
Broker
RE/MAX REAL ESTATE - LETHBRIDGE
Agent

