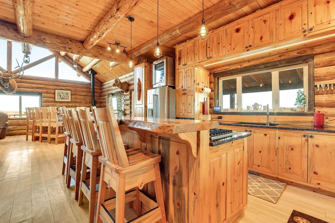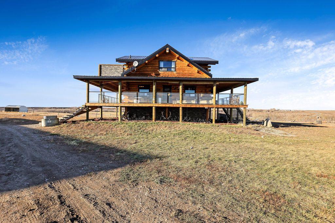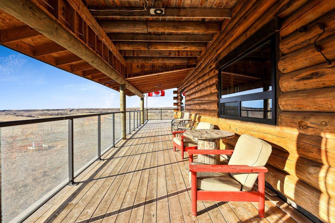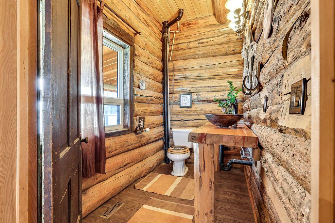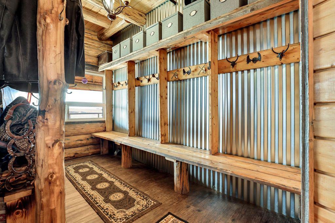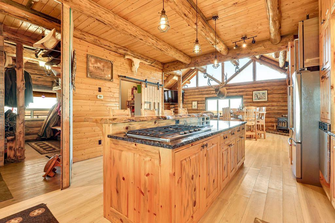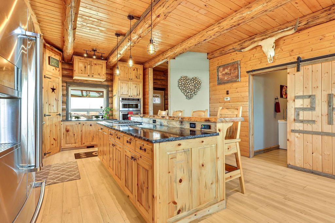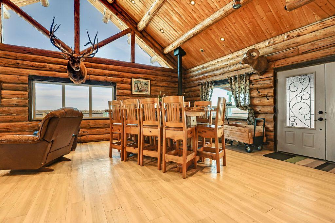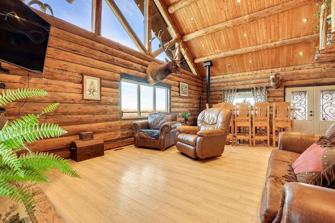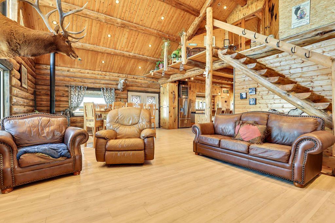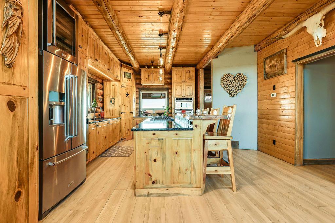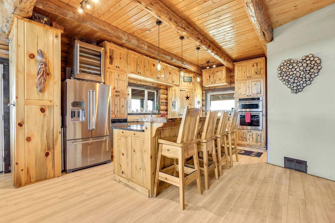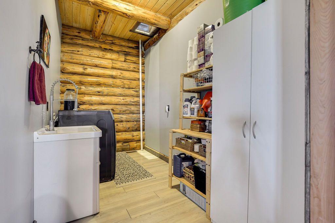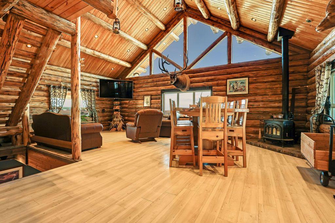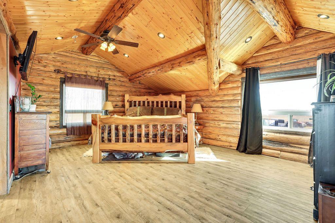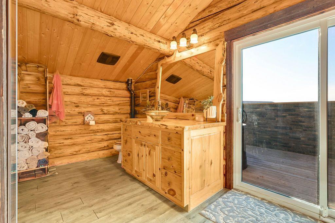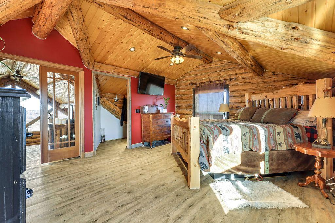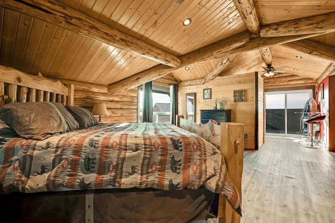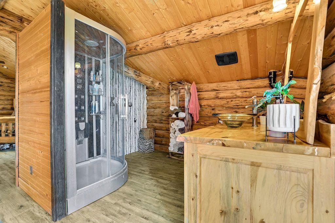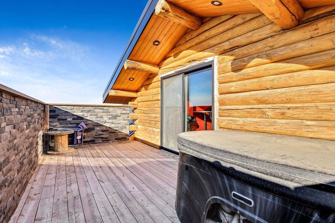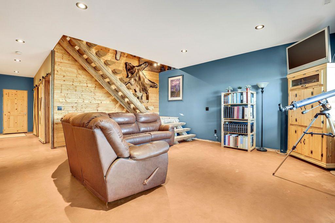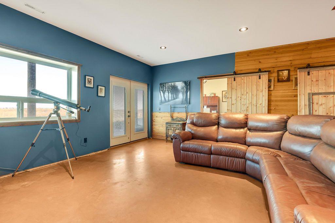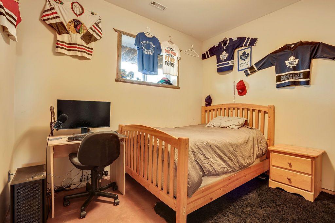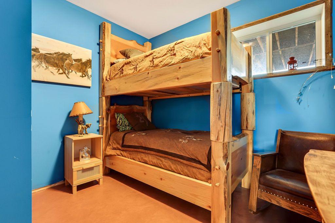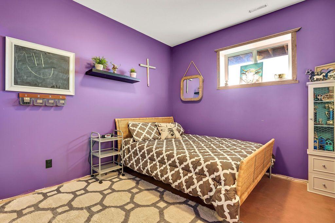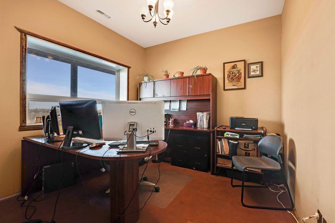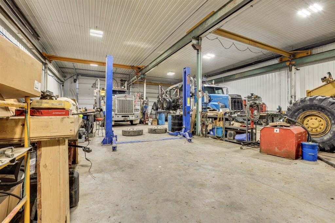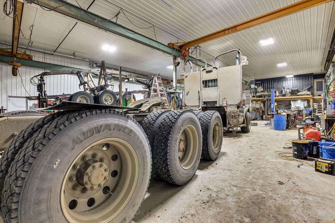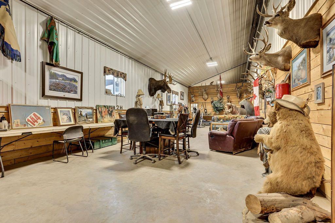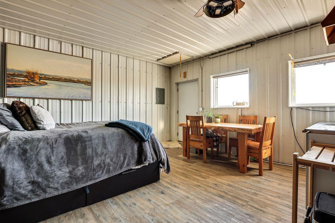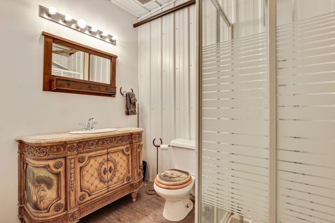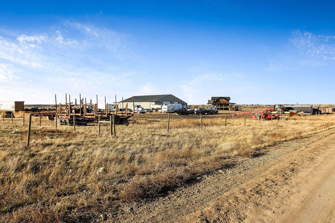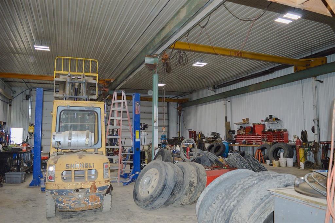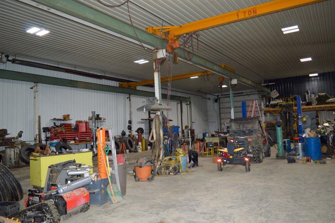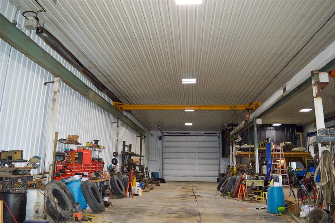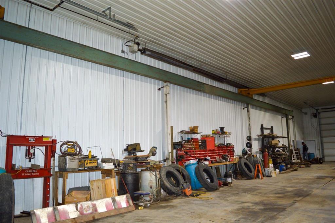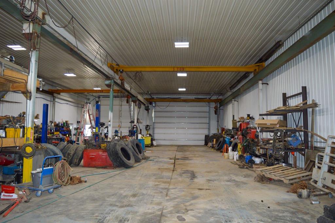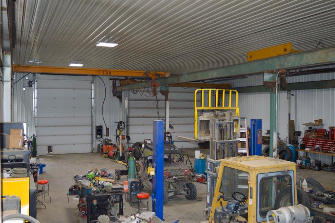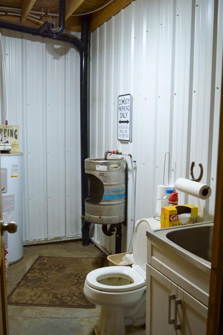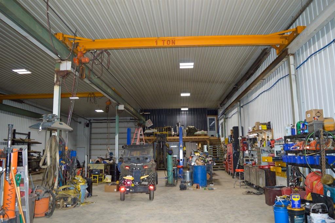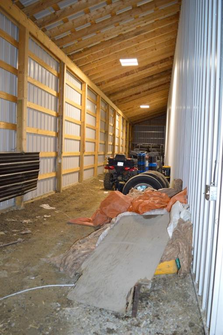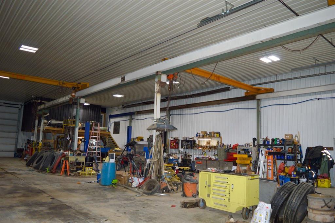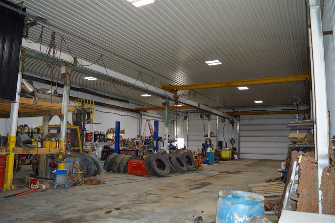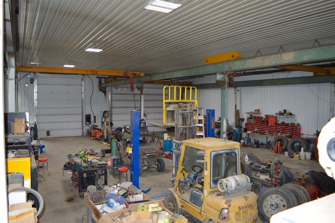

215012 RR 254
Rural Vulcan County
Update on 2023-07-04 10:05:04 AM
$1,950,000
5
BEDROOMS
2 + 1
BATHROOMS
1900
SQUARE FEET
2016
YEAR BUILT
PRICE REDUCTION!! CALLING ALL MECHANICS & TRUCKERS! Just 40 minutes to Calgary, sits this 4-bedroom, 3-bath log home with massive shop! Situated on 27 acres this 1800+ sq ft home is bathed in natural light and offers breathtaking views of the Bow River Valley. Enjoy stunning sunsets on the wrap-around porch or from the private master loft balcony with a hot tub! The walk-out and open concept floor plan, adorned with natural wood, creates a tranquil cabin-like retreat. Cozy up to the wood-burning stove on chilly winter nights, surrounded by the charming earthy interior. The master bedroom loft features his and hers walk-in closets, an ensuite with dual vanities and a steam shower, a private balcony with a two-person hot tub, and even a laundry shoot. Entertain in the gourmet kitchen while your guests gather around the live-edge island. Don't miss the exceptional 5100 sq ft shop – a dream for mechanics or a trucking company! This shop is complete with floor drainage, a 16x12 walk-in cooler, radiant heating, 3 over-head cranes ( 1 x 3 ton; 2 x 1 ton), car/truck hoists, bathroom, laundry facilities, 3500 gallon diesel storage, a 1900 sq ft man-cave/office, and an illegal suite. This shop is top of the line and a must-see! Please note, access to the property requires an appointment as it is a working property, and the listing agent must be present for all showings. **** PROPERTY IS SOLD “AS IS WHERE IS”**** NO WARRANTIES OR REPRESENTATIONS****
| COMMUNITY | NONE |
| TYPE | Residential |
| STYLE | OHALF, ACRE |
| YEAR BUILT | 2016 |
| SQUARE FOOTAGE | 1899.7 |
| BEDROOMS | 5 |
| BATHROOMS | 3 |
| BASEMENT | PFinished, WALK |
| FEATURES |
| GARAGE | No |
| PARKING | PParking Pad |
| ROOF | Metal |
| LOT SQFT | 112583 |
| ROOMS | DIMENSIONS (m) | LEVEL |
|---|---|---|
| Master Bedroom | 4.47 x 5.49 | Upper |
| Second Bedroom | 2.97 x 3.10 | Basement |
| Third Bedroom | 2.44 x 3.25 | Basement |
| Dining Room | 3.96 x 5.87 | Main |
| Family Room | 4.57 x 5.33 | Basement |
| Kitchen | 3.68 x 6.05 | Main |
| Living Room | 4.57 x 4.88 | Main |
INTERIOR
None, Forced Air, Natural Gas, Great Room, Wood Burning Stove
EXTERIOR
Dog Run Fenced In, Private, Sloped
Broker
Sotheby's International Realty Canada
Agent

