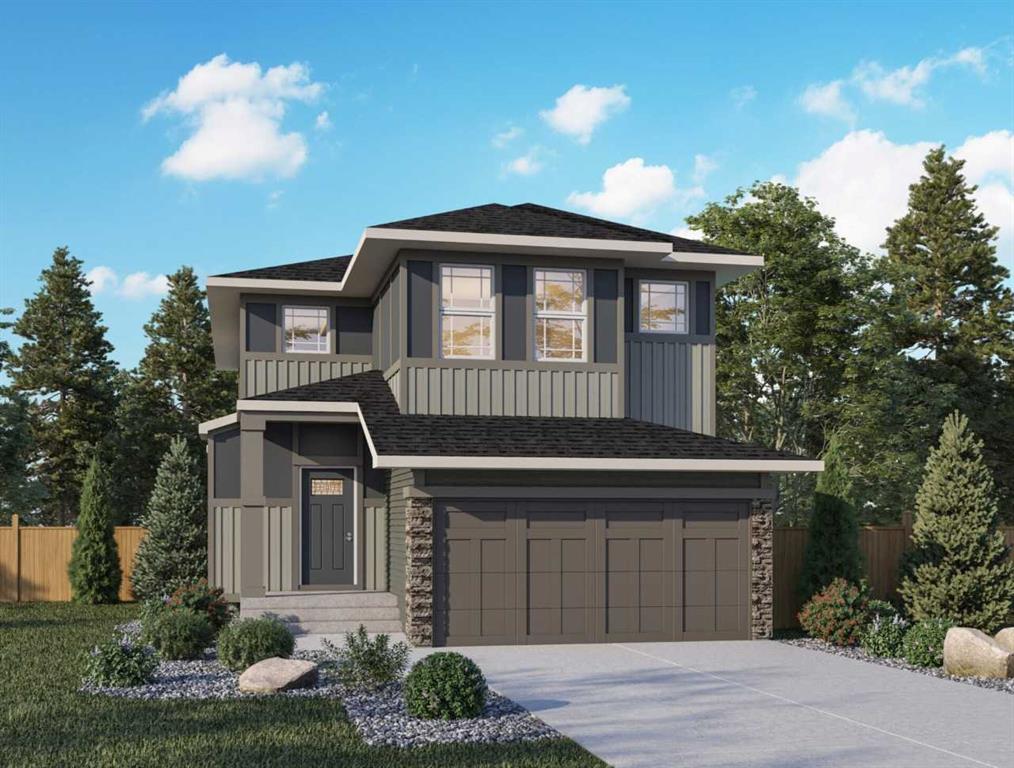

23 Clearwater Lane
Chestermere
Update on 2023-07-04 10:05:04 AM
$743,858
4
BEDROOMS
3 + 0
BATHROOMS
2175
SQUARE FEET
2024
YEAR BUILT
Welcome to this beautifully upgraded home, thoughtfully designed with comfort and convenience in mind. The main floor boasts a versatile bedroom and a full bath, perfect for guests or multigenerational living. The kitchen is a chef's delight, featuring stainless steel appliances, including a French door fridge, chimney hood fan, built-in microwave, and dishwasher. Sleek cabinets extend to the ceiling, providing ample storage and a polished look, while stunning quartz countertops add a touch of elegance throughout the home.The open-concept living area is highlighted by an electric fireplace, creating a warm and inviting atmosphere. The stylish staircase railing adds a modern touch, leading to the upper level where the master bedroom ensuite offers a spa-like retreat with double vanity sinks and soaker tub. Additional highlights include knockdown ceilings, a side entrance to the basement for potential future development potential, & a gas line for both the BBQ and range. Photos are representative.
| COMMUNITY | |
| TYPE | Residential |
| STYLE | TSTOR |
| YEAR BUILT | 2024 |
| SQUARE FOOTAGE | 2174.8 |
| BEDROOMS | 4 |
| BATHROOMS | 3 |
| BASEMENT | Full Basement, UFinished |
| FEATURES |
| GARAGE | Yes |
| PARKING | DBAttached |
| ROOF | Asphalt Shingle |
| LOT SQFT | 405 |
| ROOMS | DIMENSIONS (m) | LEVEL |
|---|---|---|
| Master Bedroom | 4.22 x 3.81 | Upper |
| Second Bedroom | 2.90 x 3.20 | Upper |
| Third Bedroom | 2.90 x 3.20 | Upper |
| Dining Room | ||
| Family Room | ||
| Kitchen | ||
| Living Room |
INTERIOR
None, Forced Air, Natural Gas, Decorative, Electric
EXTERIOR
Back Yard
Broker
Bode
Agent


