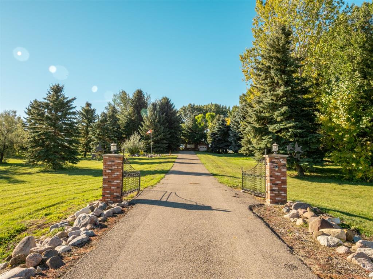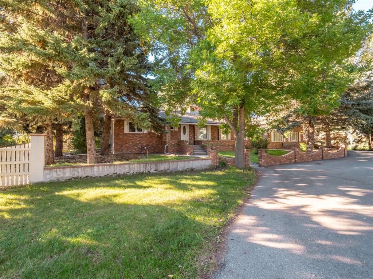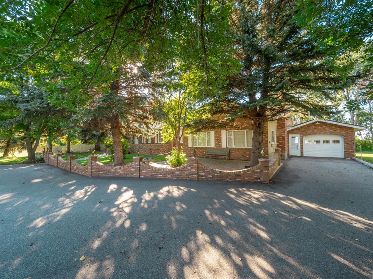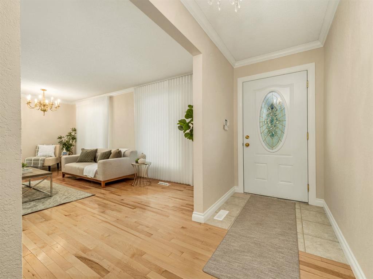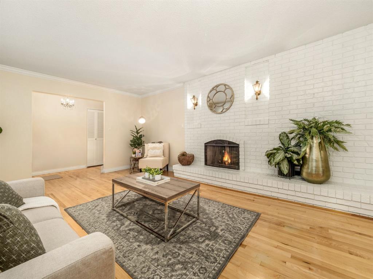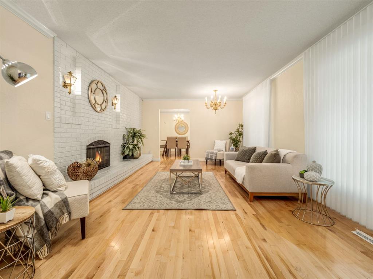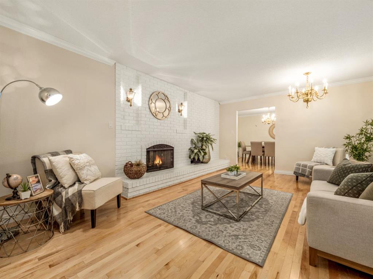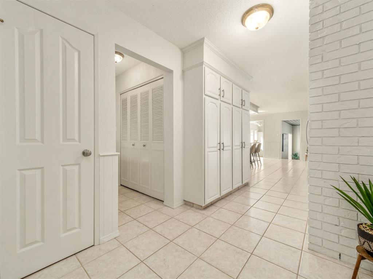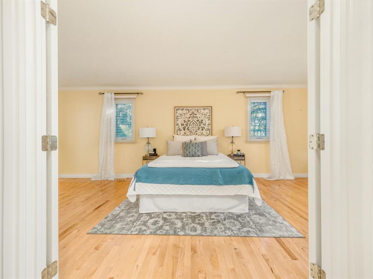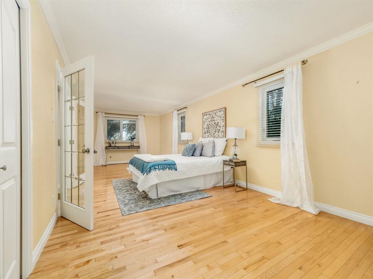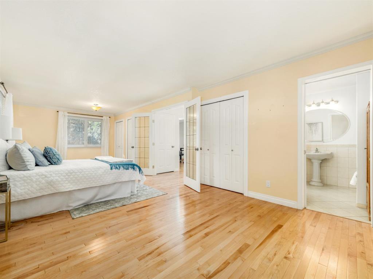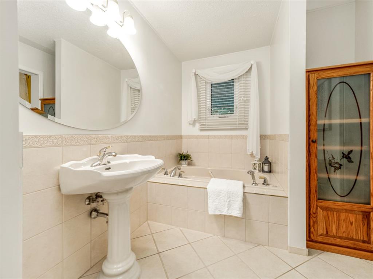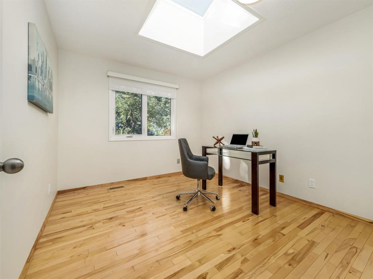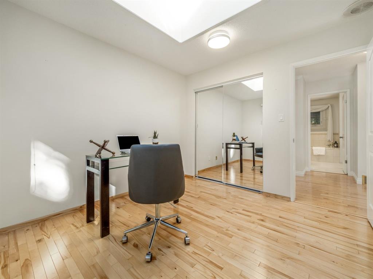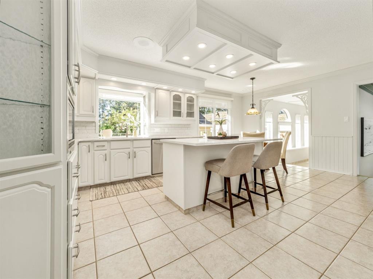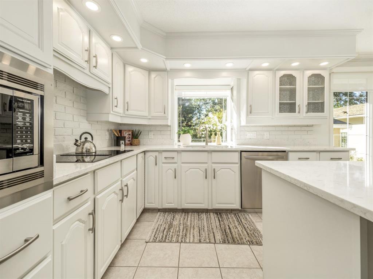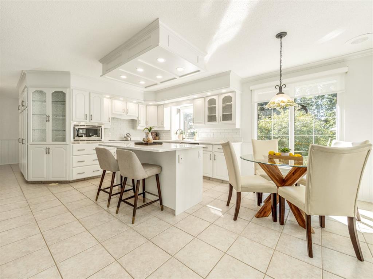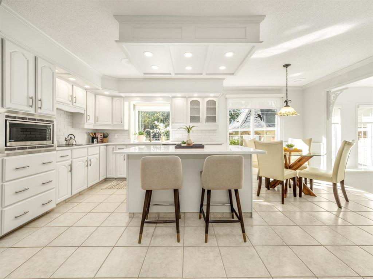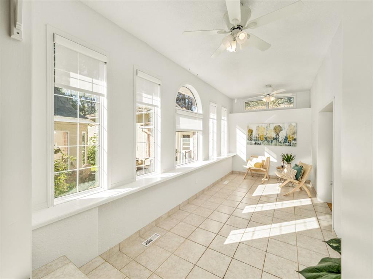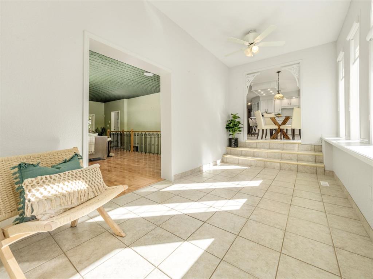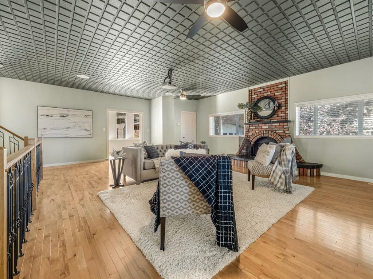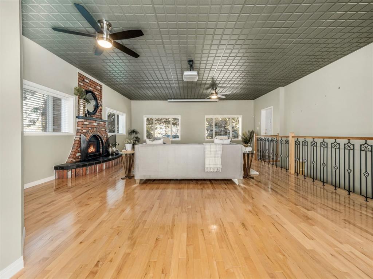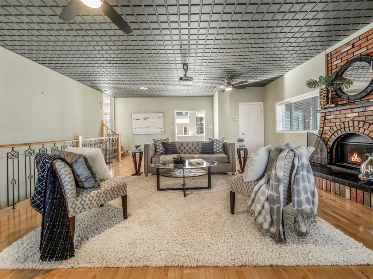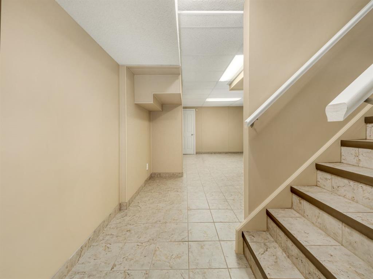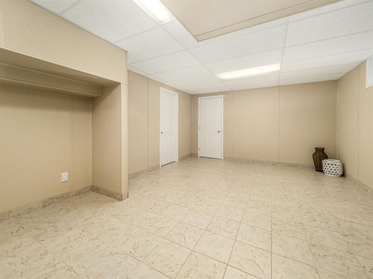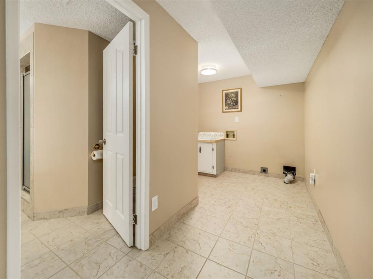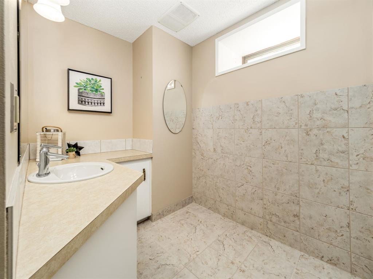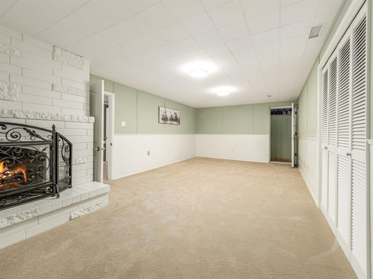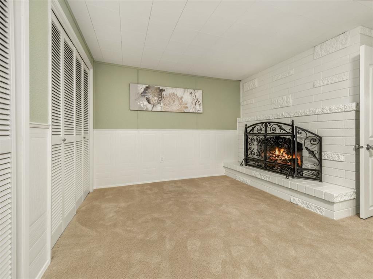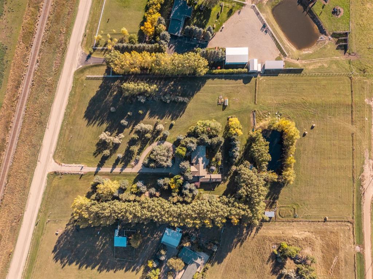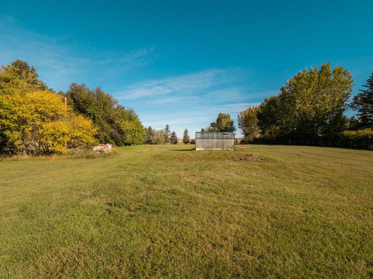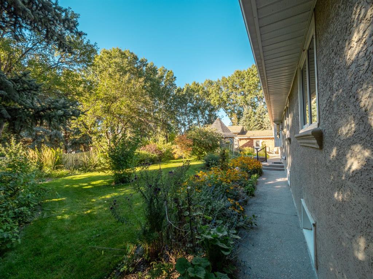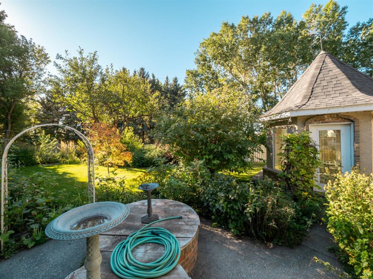

231077 TWP 100A
Rural Lethbridge County
Update on 2023-07-04 10:05:04 AM
$1,149,000
5
BEDROOMS
2 + 1
BATHROOMS
2480
SQUARE FEET
1973
YEAR BUILT
The property spans 7.3 acres of well-treed, lush, and irrigated land in a highly sought-after area, conveniently located on a paved road close to the city. There is potential to subdivide a smaller parcel at the back of the property for additional income, or the open land offers a range of possibilities, such as building a large shop, barn, greenhouse, or establishing a market garden. There is also a shelter set up with a hydrant for a horse or other livestock type pets. If preferred, the space could accommodate a second home for a family member while still maintaining privacy, with county road access already in place. For those seeking a private retreat, the backyard features a beautiful, insulated gazebo surrounded by stunning flower gardens, perfect for a yoga retreat, painting studio, massage studio, or just a quiet space to unwind. Water supply is plentiful, with city water, LNID irrigation hook-up, a professionally built, million gallon, lined dugout, and a 5,000-gallon cistern. The property is equipped with a new greenhouse, a generator hookup, and a new septic tank and field. The yard offers a park-like setting, sheltered from wind and weather, and is fully irrigated with pressurized lines, underground sprinklers, and mainline pipes to keep the grounds lush and green. A wraparound driveway is fully paved for added convenience. The home itself is a 5-bedroom, 2.5-bathroom bungalow, wrapped in brick and freshly painted stucco, with a cedar shake roof. It features a bright and airy updated kitchen and a living room with a home theater system, including built-in speakers, a projector system, and an acoustic ceiling. Built-in custom blinds and three new automated blinds in the living and dining rooms add a touch of modern convenience. The entire home is secured with a comprehensive security system by Worldwide Security Systems. Additionally, a built-in central vacuum system with hose and power nozzle provides ease of maintenance. Both furnaces are updated high-efficiency models, and all windows are high-efficiency as well. The spacious master bedroom includes his-and-her closets and an attached bathroom with an air-driven jet tub. The basement offers a versatile open space ideal for a home gym, kids’ play area, or games room. The two basement bedrooms are partially framed, providing a blank canvas for your own customization. The home also includes two wood-burning stoves used only once, and a gas fireplace in the theater room for added coziness. Off the kitchen a bright sunroom adds to the home’s charm, constructed with an ICF concrete block foundation. There is also a three-car garage that is insulated and equipped with LED lighting and skylights. Additionally, the county is currently committed to repaving the road past the property, so you will enjoy the benefits of a newly paved road.
| COMMUNITY | NONE |
| TYPE | Residential |
| STYLE | ACRE, Bungalow |
| YEAR BUILT | 1973 |
| SQUARE FOOTAGE | 2480.0 |
| BEDROOMS | 5 |
| BATHROOMS | 3 |
| BASEMENT | Full Basement, PFinished |
| FEATURES |
| GARAGE | Yes |
| PARKING | Additional Parking, Asphalt, Driveway, Driveway Parking, Garage Door Opener, Garage Faces Front, Garage Faces Rear |
| ROOF | Cedar Shake |
| LOT SQFT | 29582 |
| ROOMS | DIMENSIONS (m) | LEVEL |
|---|---|---|
| Master Bedroom | 8.64 x 3.68 | Main |
| Second Bedroom | 3.33 x 3.05 | Main |
| Third Bedroom | 3.86 x 4.11 | Basement |
| Dining Room | 4.09 x 3.53 | Main |
| Family Room | ||
| Kitchen | 5.18 x 5.79 | Main |
| Living Room | 4.55 x 5.94 | Main |
INTERIOR
Central Air, High Efficiency, Fireplace(s), Forced Air, Natural Gas, Wood Stove, Gas, Wood Burning
EXTERIOR
Back Yard, Front Yard, Garden, Greenbelt, Landscaped, Lawn, Many Trees, Pasture, Private, Treed, Underground Sprinklers
Broker
Real Estate Centre - Fort Macleod
Agent

