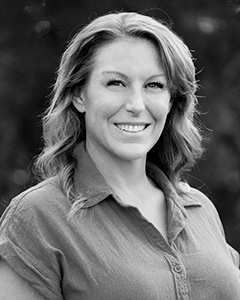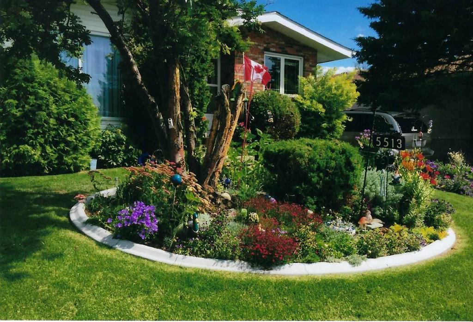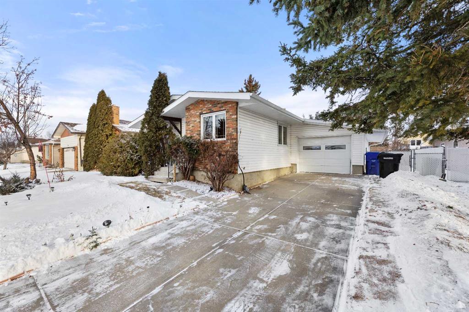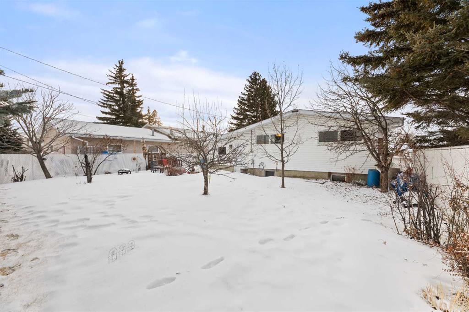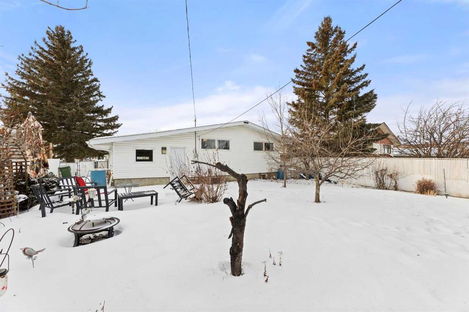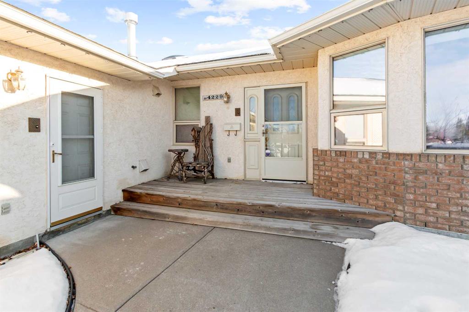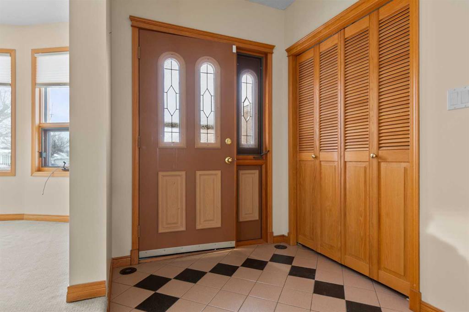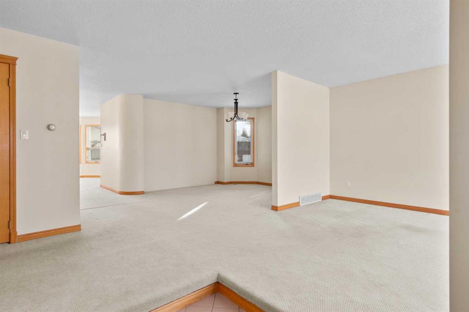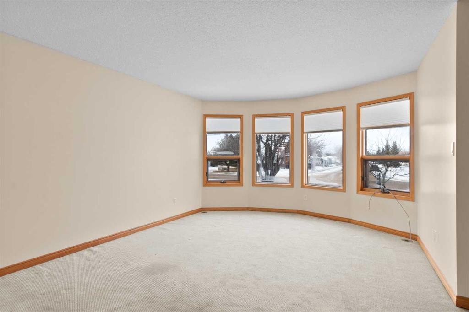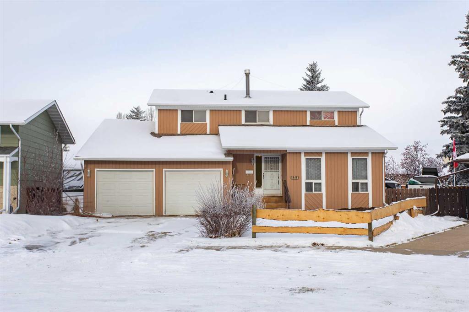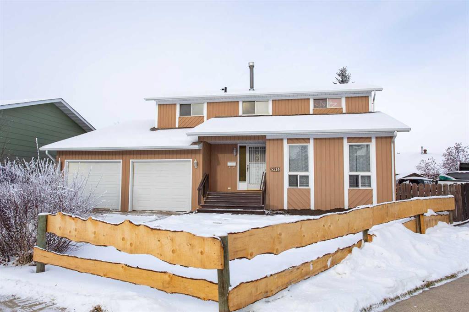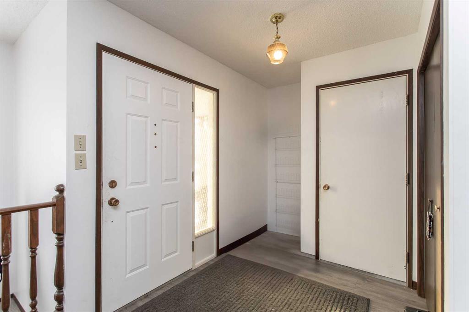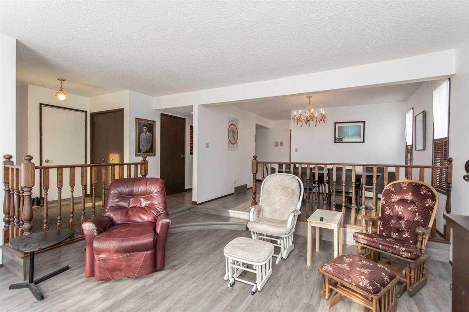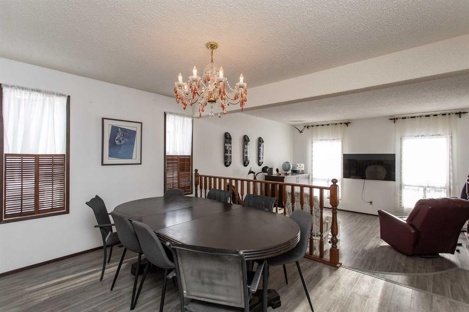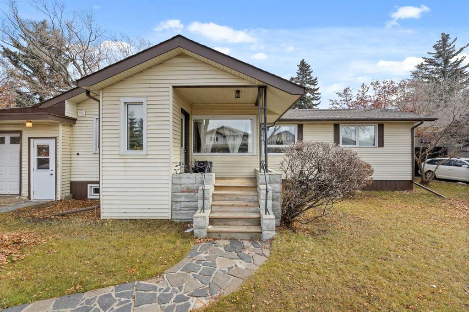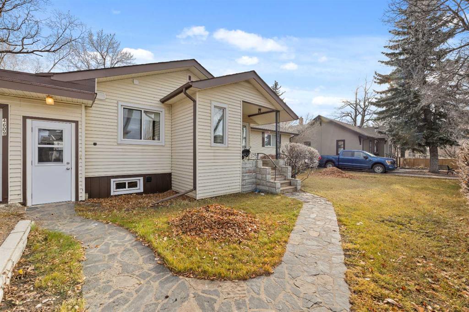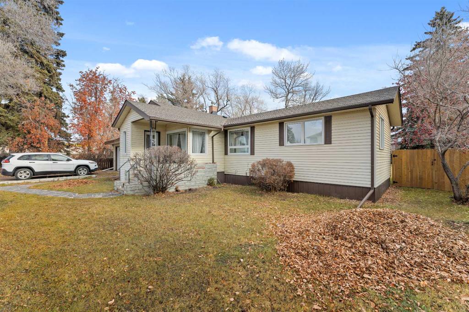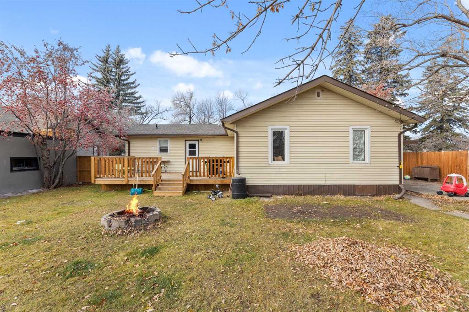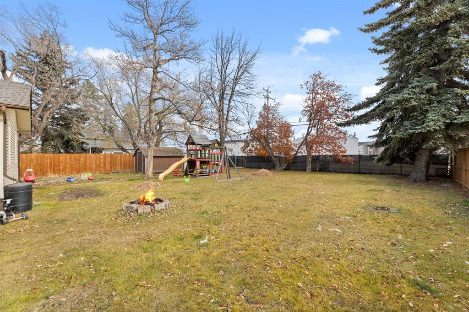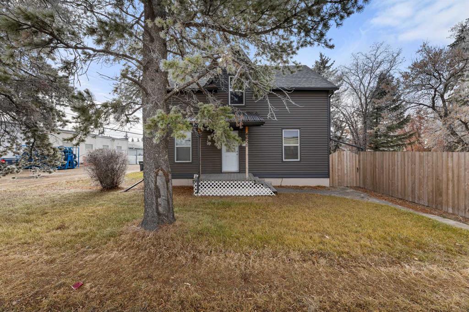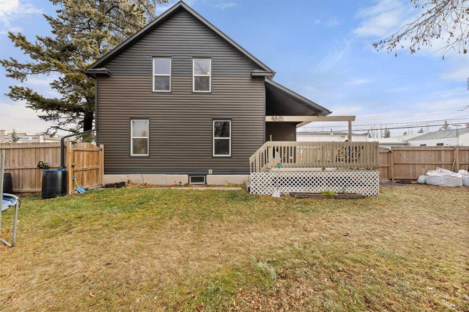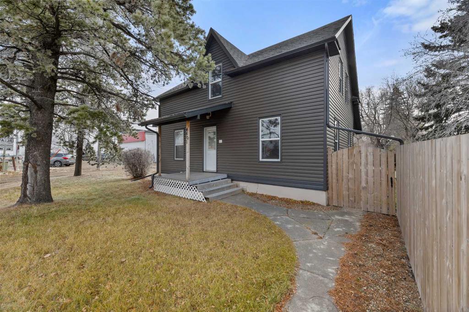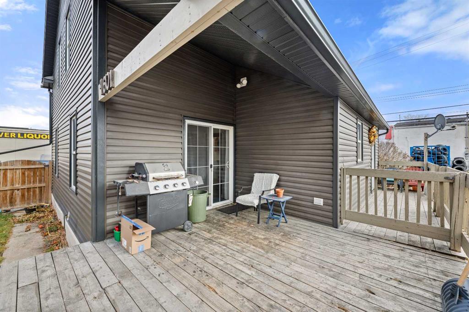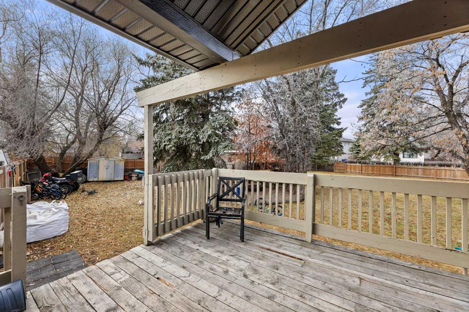

25 Beech Crescent
Olds
Update on 2023-07-04 10:05:04 AM
$479,000
4
BEDROOMS
2 + 1
BATHROOMS
1135
SQUARE FEET
1983
YEAR BUILT
This beautifully maintained bungalow is located in a family friendly neighborhood in Olds, close to schools and shopping. Over the years, the home has received several upgrades, including insulated vinyl siding, new windows, and updated shingles. A welcoming front deck leads into a spacious living room that flows seamlessly into the dining area. The dining room opens to a modern kitchen with newer cabinets, backsplash, and ample storage space. The main floor also features a master bedroom with a two-piece ensuite, two additional bedrooms, and a four-piece bathroom. You'll find plenty of storage on this level, with two linen closets, one of which has hookup's for a washer and dryer offering extra convenience. The finished basement boasts a large family room with built-in storage cabinets and a cozy fireplace, along with a generous laundry area equipped with a separate sink and fold-down table, perfect for laundry or crafts. Additionally, the basement includes another bedroom, a three-piece bathroom, a large storage room, and a mechanical room. Outdoor living is enhanced with new patio doors leading from the dining room to a spacious deck and a beautifully landscaped, fully fenced backyard. The yard includes an underground sprinkler system and a private area featuring a hot tub. The property also offers a two-car garage, fully insulated and drywalled, with plenty of extra parking space in the driveway. As a bonus, the home comes with a central vacuum system, including an exterior hookup for cleaning vehicles. This exceptional family home in a prime location is ready for you to move in. Contact your favorite realtor to schedule a viewing today!
| COMMUNITY | NONE |
| TYPE | Residential |
| STYLE | Bungalow |
| YEAR BUILT | 1983 |
| SQUARE FOOTAGE | 1135.0 |
| BEDROOMS | 4 |
| BATHROOMS | 3 |
| BASEMENT | Finished, Full Basement |
| FEATURES |
| GARAGE | Yes |
| PARKING | Double Garage Detached |
| ROOF | Asphalt Shingle |
| LOT SQFT | 624 |
| ROOMS | DIMENSIONS (m) | LEVEL |
|---|---|---|
| Master Bedroom | 3.66 x 2.82 | Main |
| Second Bedroom | 3.53 x 3.05 | Main |
| Third Bedroom | 2.74 x 2.46 | Main |
| Dining Room | 3.35 x 2.59 | Main |
| Family Room | 4.62 x 6.50 | Lower |
| Kitchen | 3.23 x 2.97 | Main |
| Living Room | 3.73 x 6.58 | Main |
INTERIOR
None, Forced Air, Natural Gas, Basement, Gas
EXTERIOR
Back Yard, Front Yard, No Neighbours Behind, Landscaped, Rectangular Lot, See Remarks
Broker
CIR Realty
Agent



































