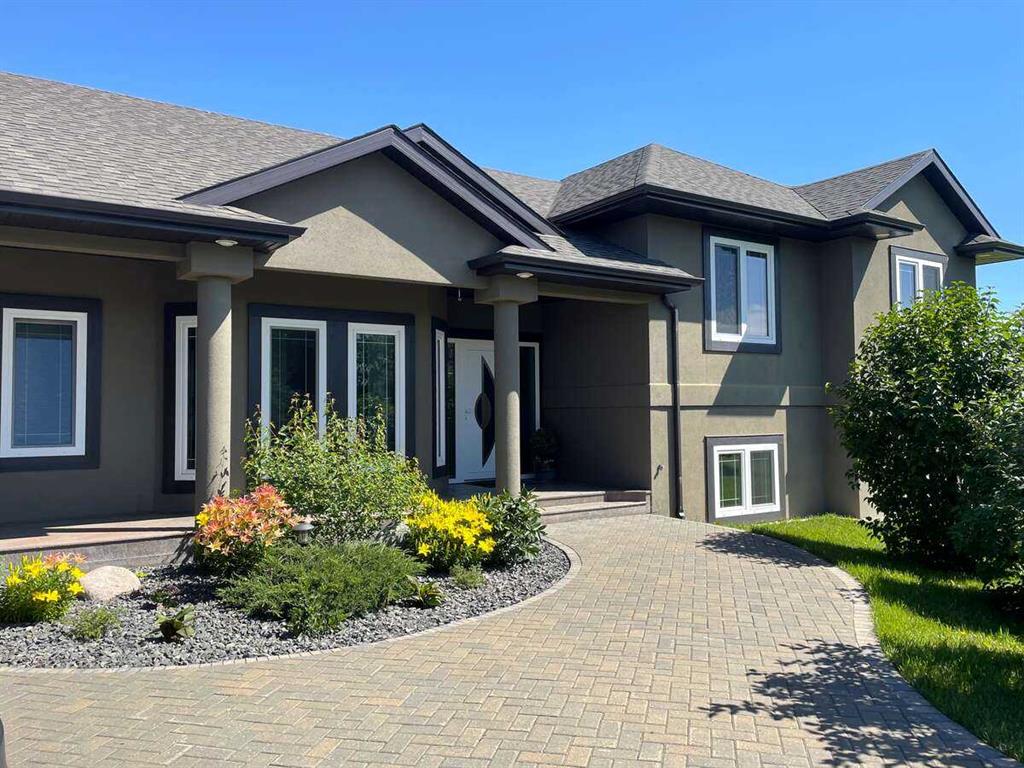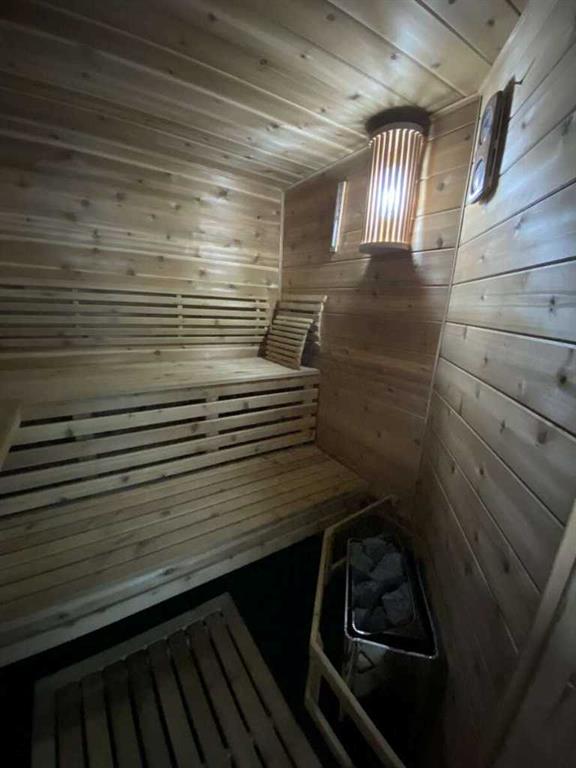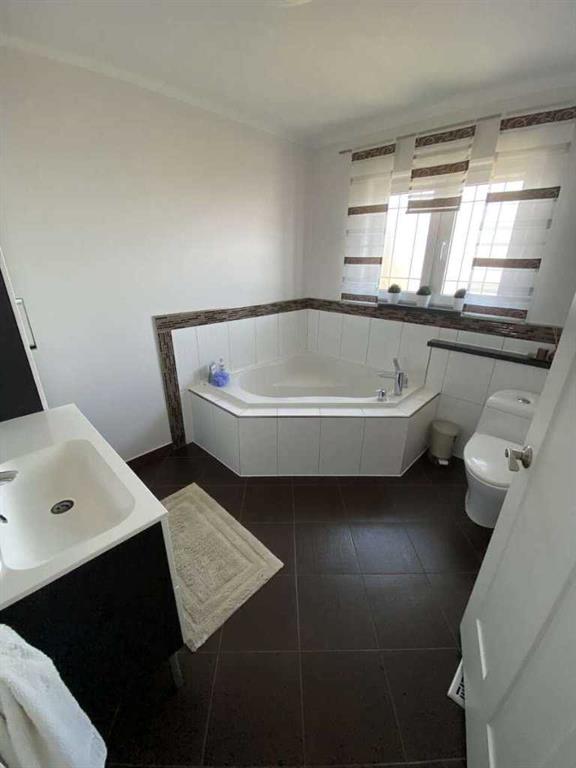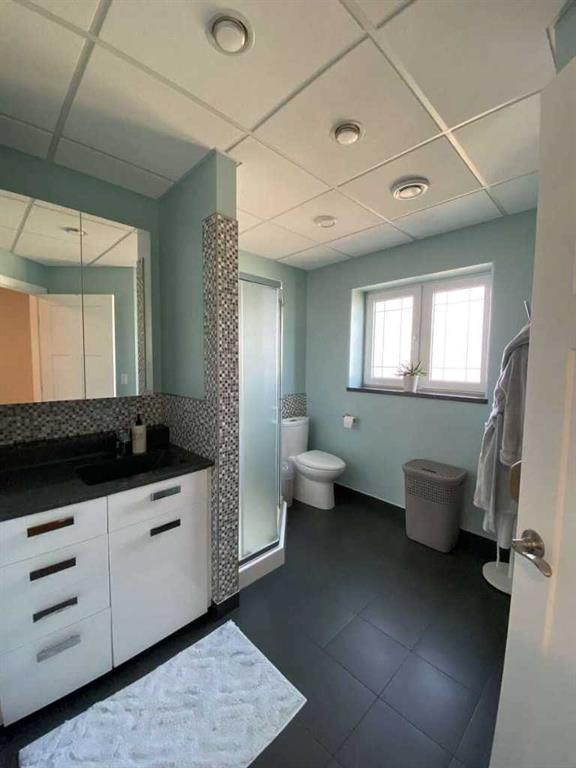

261062 Township Road 422
Rural Ponoka County
Update on 2023-07-04 10:05:04 AM
$1,100,000
6
BEDROOMS
3 + 1
BATHROOMS
2018
SQUARE FEET
2010
YEAR BUILT
For more information, please click on Brochure button below. Welcome to this dream home, located just north of Morningside! This property is well maintained and offers the perfect blend of peacefulness and convenience, with only a 7-minute drive to Ponoka and 15 minutes to Lacombe. Situated on 8.15 acres of land, of which 4 are maintained. Featuring a 26' x 40' heated shop equipped with 40 amp service as well as two barns/sheds with 15 amp power, this property is ideal for hobby farmers and outdoor enthusiasts. With a convenient 3-car garage and 2-bay shop, there's plenty of space for all your vehicles and equipment. The home is constructed in a modern European style with an inviting open-concept layout. The living room features beautiful hardwood floors, while the kitchen and dining area boast easily maintainable tiles. A large walk-in pantry with a countertop, electrical plugs, and a window provides ample storage space, natural light, and pure convenience. The natural gas fireplace can be set on a schedule for cozy evenings in the living room. There are six spacious bedrooms and 3.5 bathrooms, including one in the master bedroom. The basement is finished as an open space. Outside, there is a large deck, which offers plenty of room for a dining table and BBQ. With European windows and doors with triple-pane glass and in-floor heating throughout, this home offers both luxury and efficiency. Additional features include a cold storage room in the basement and a central vacuum system for added convenience. Beautifully home!
| COMMUNITY | NONE |
| TYPE | Residential |
| STYLE | ACRE, BLVL |
| YEAR BUILT | 2010 |
| SQUARE FOOTAGE | 2018.0 |
| BEDROOMS | 6 |
| BATHROOMS | 4 |
| BASEMENT | EE, Finished, Full Basement |
| FEATURES |
| GARAGE | Yes |
| PARKING | Double Garage Detached, PParking Pad, TAttached |
| ROOF | Asphalt, R |
| LOT SQFT | 33000 |
| ROOMS | DIMENSIONS (m) | LEVEL |
|---|---|---|
| Master Bedroom | 3.35 x 4.42 | Main |
| Second Bedroom | 2.84 x 4.14 | Main |
| Third Bedroom | 3.15 x 2.95 | Main |
| Dining Room | 3.35 x 3.35 | Main |
| Family Room | 6.10 x 9.14 | Basement |
| Kitchen | 3.66 x 3.66 | Main |
| Living Room | 4.06 x 5.26 | Main |
INTERIOR
None, Central, High Efficiency, In Floor, Exhaust Fan, Fireplace(s), Natural Gas, Gas
EXTERIOR
Back Yard, Dog Run Fenced In, Farm, Front Yard, Fruit Trees/Shrub(s), Garden, Landscaped, Lawn, Level, Pasture, Paved, Private, Rectangular Lot, Treed
Broker
Easy List Realty
Agent




















