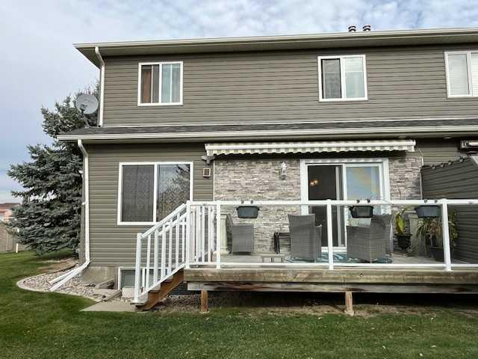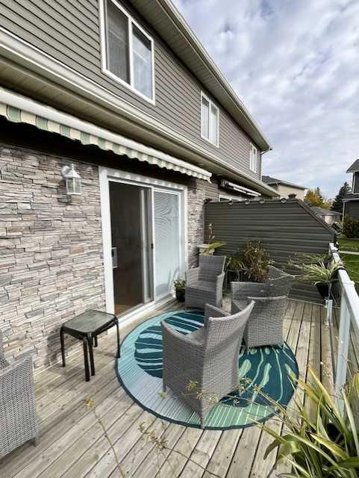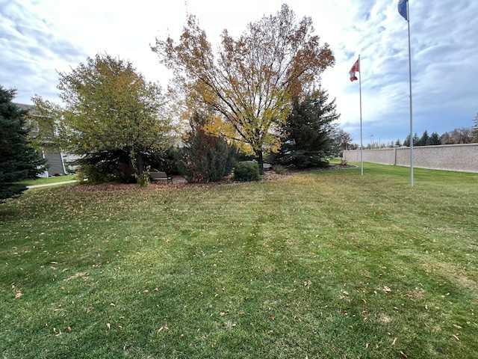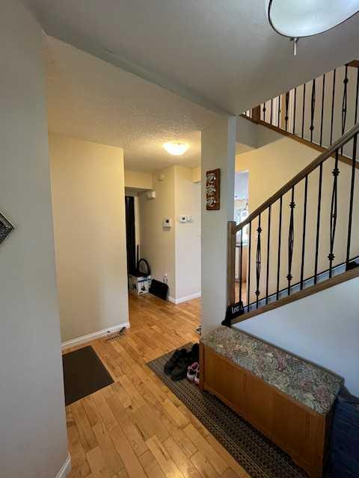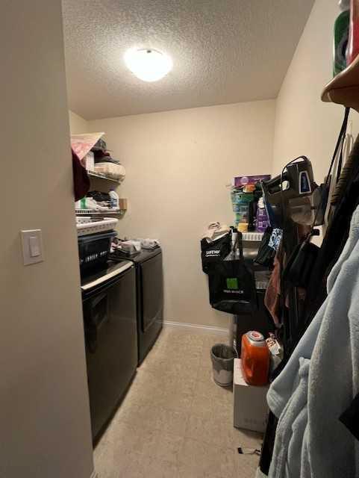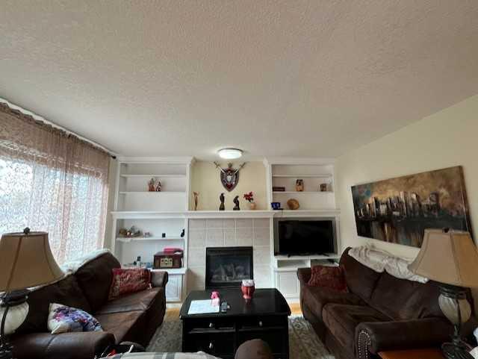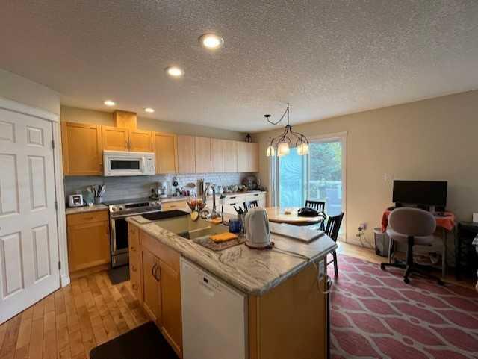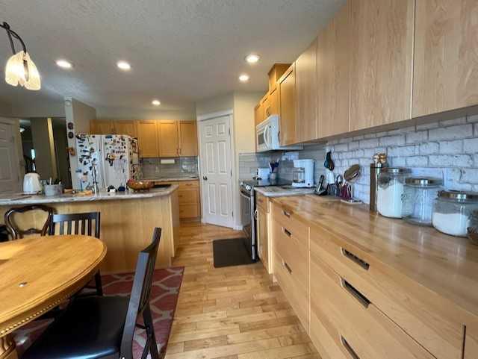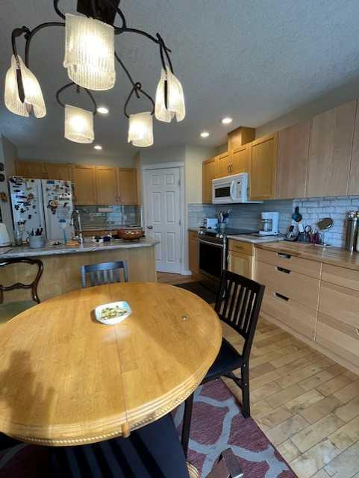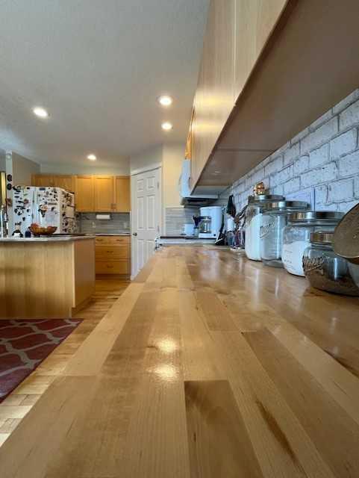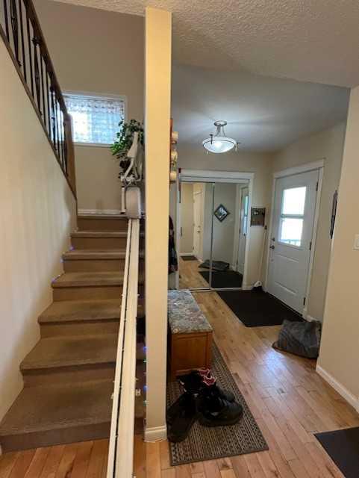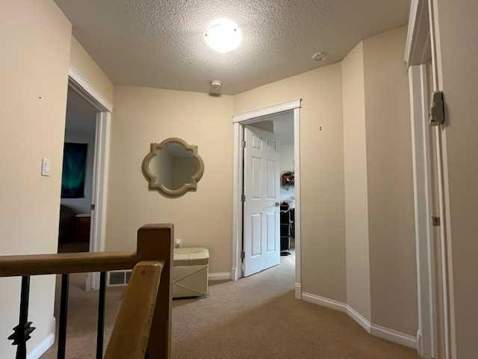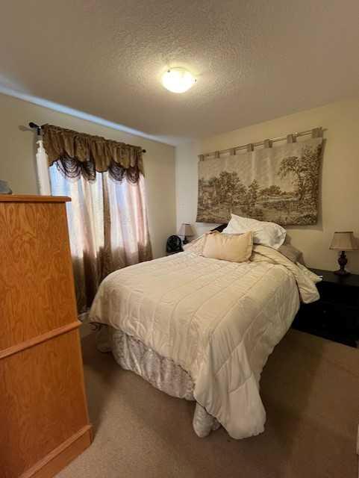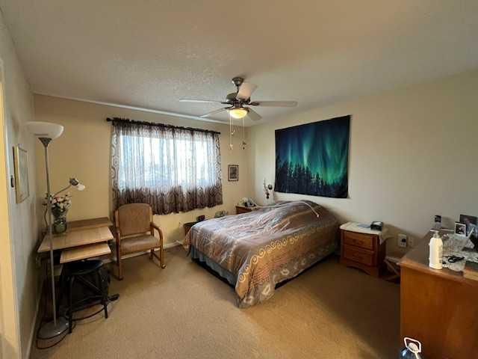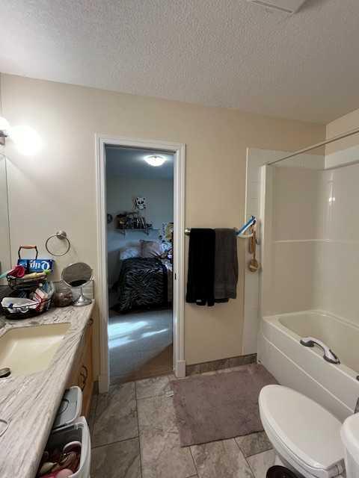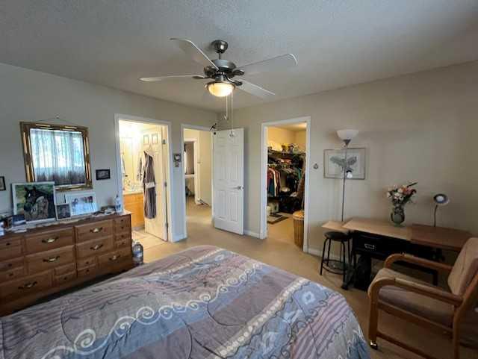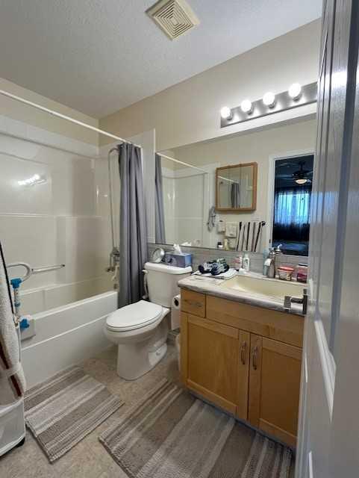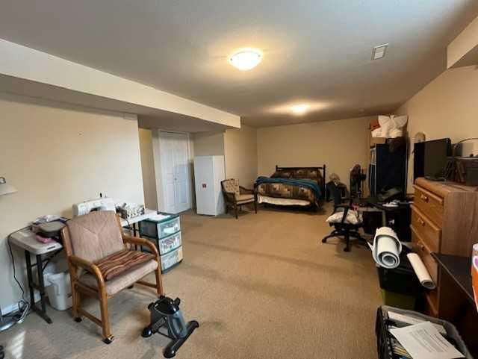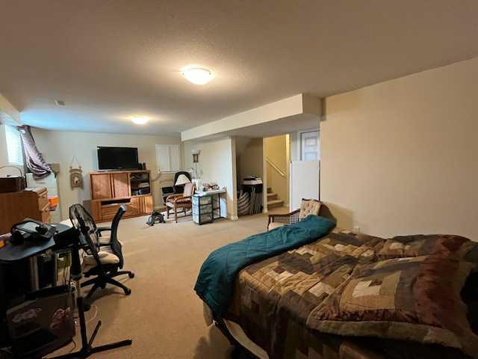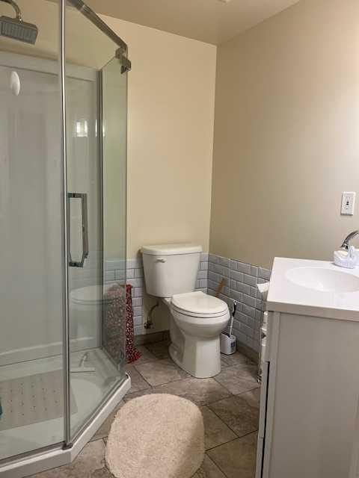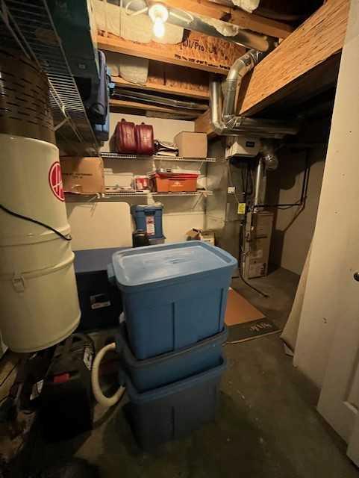

34 Fairway Village
Taber
Update on 2023-07-04 10:05:04 AM
$389,900
3
BEDROOMS
3 + 1
BATHROOMS
1452
SQUARE FEET
2003
YEAR BUILT
Close to the Golf Course did you say... Well here is you opportunity to be within minutes walking distance of the golf course in Fairway Village. This home has 3 bedrooms, 4 bath, open concept, main floor laundry, attached garage 19' 1" x 19' 7", fireplace, custom blinds, a beautiful kitchen with a huge island, pantry, and tons of counterspace and cabinets. There is central Air, a private back deck overlooking the greenspace and an remote awning for those sunny afternoons ! Upstairs there are three bedrooms. The master has a huge-and I mean huge- master closet and a full en suite. The other two bedrooms share the other full bath, which has in-floor heat for added comfort. The basement is fully finished and includes a bathroom that was fully renovated to include a walk in shower and again in-floor heat which is an added bonus. There is tons of storage throughout, a large living room space, and a large utility room. Roof was replaced 2 years ago. Hot water is 5 years old. This home only has neighbors on one side of you and greenspace on the other so there is a bit of privacy there as this home is on the end .
| COMMUNITY | NONE |
| TYPE | Residential |
| STYLE | TSTOR, SBS |
| YEAR BUILT | 2003 |
| SQUARE FOOTAGE | 1452.0 |
| BEDROOMS | 3 |
| BATHROOMS | 4 |
| BASEMENT | Finished, Full Basement |
| FEATURES |
| GARAGE | Yes |
| PARKING | Quad or MoreAttached |
| ROOF | Asphalt Shingle |
| LOT SQFT | 0 |
| ROOMS | DIMENSIONS (m) | LEVEL |
|---|---|---|
| Master Bedroom | 3.68 x 3.86 | |
| Second Bedroom | 3.38 x 3.40 | |
| Third Bedroom | 3.30 x 3.84 | |
| Dining Room | 3.56 x 2.34 | Main |
| Family Room | ||
| Kitchen | 3.56 x 3.12 | Main |
| Living Room | 4.06 x 3.96 | Main |
INTERIOR
Central Air, Forced Air, Gas
EXTERIOR
Backs on to Park/Green Space, Close to Clubhouse, Corner Lot
Broker
Real Estate Centre
Agent


