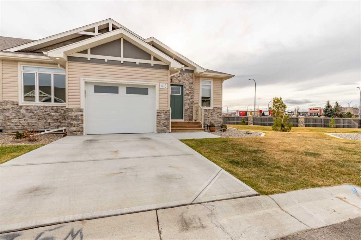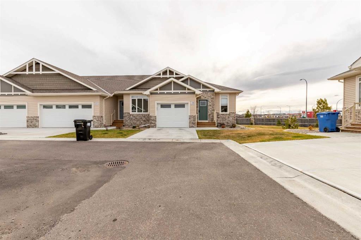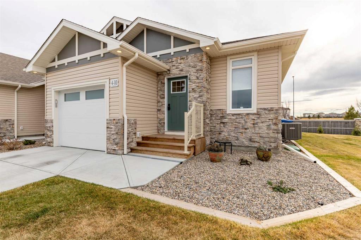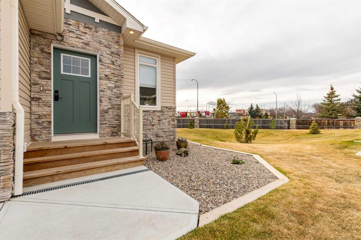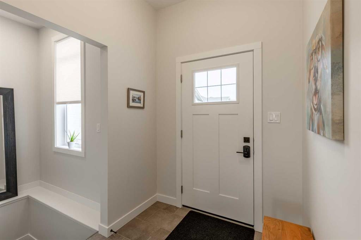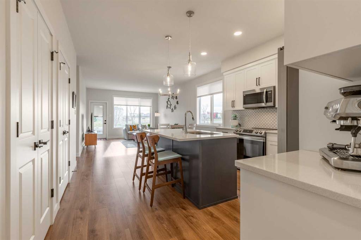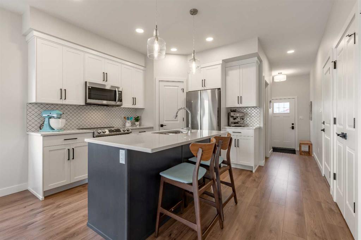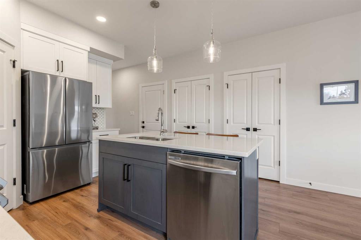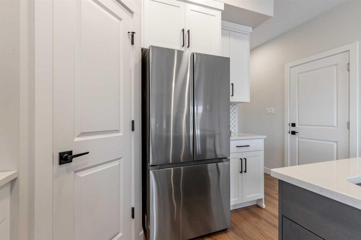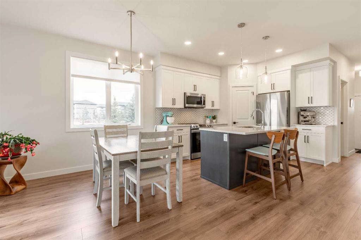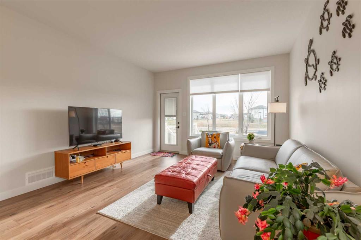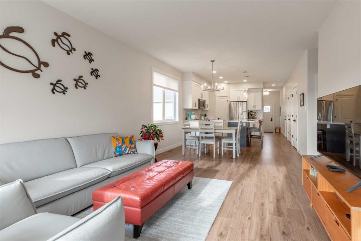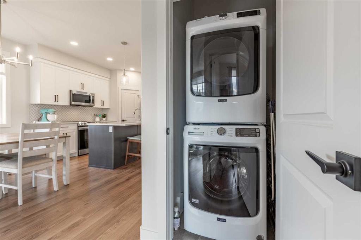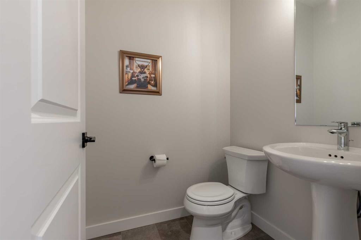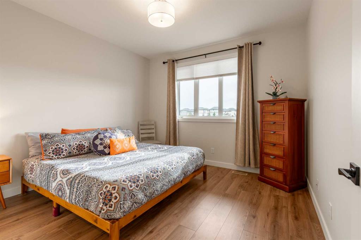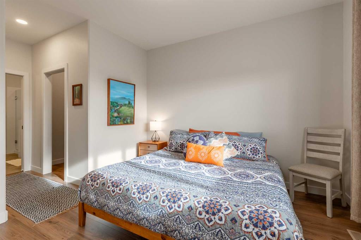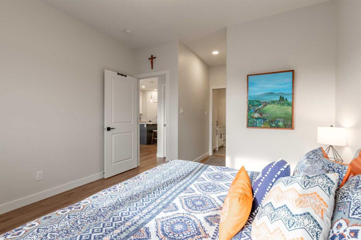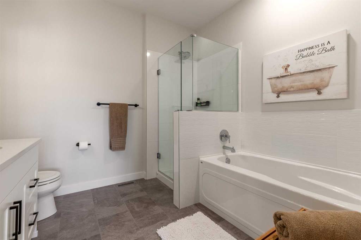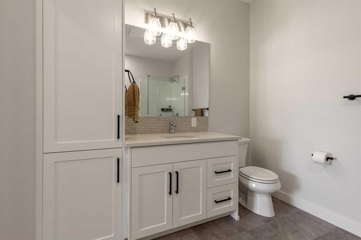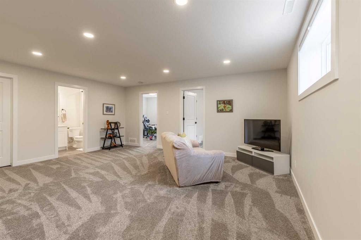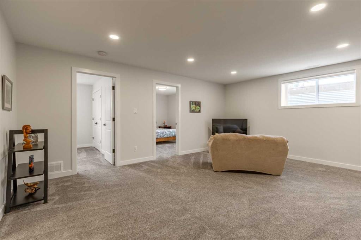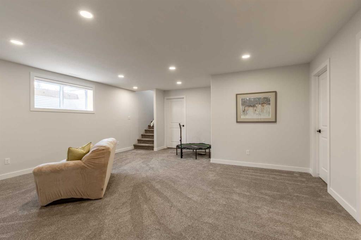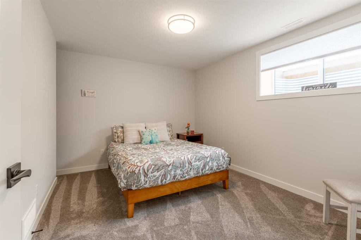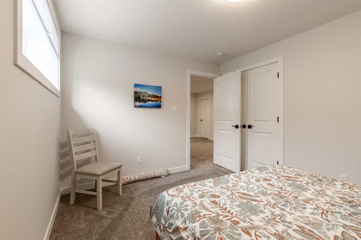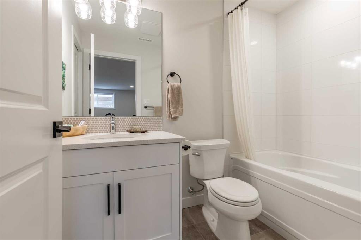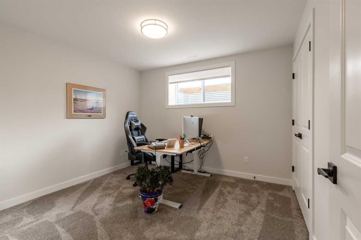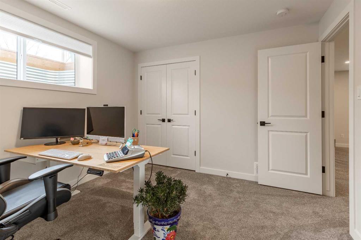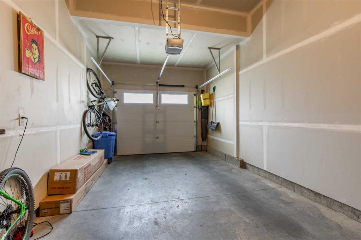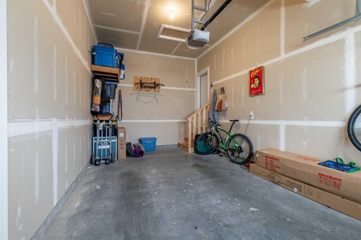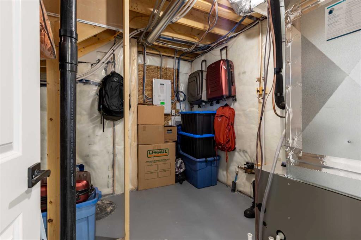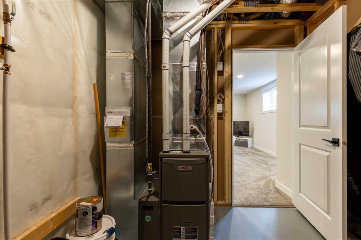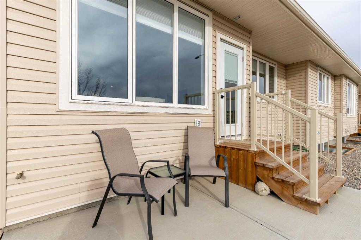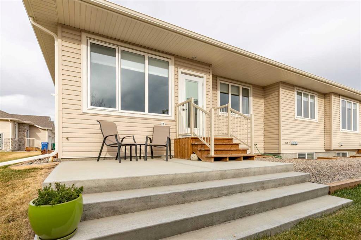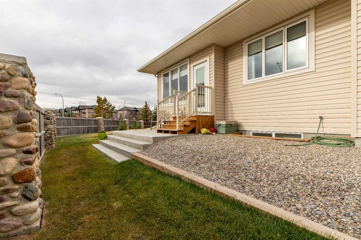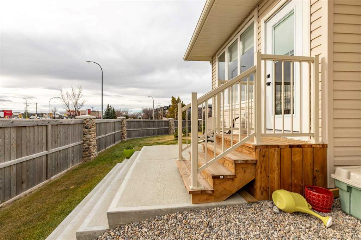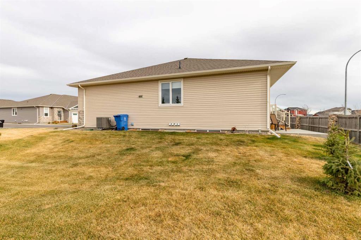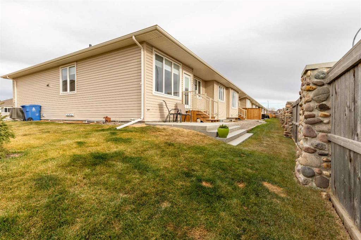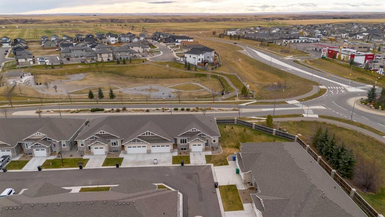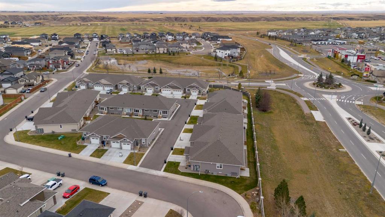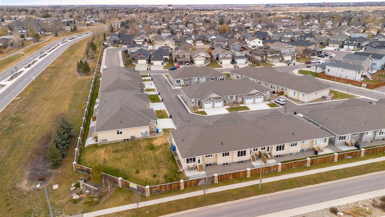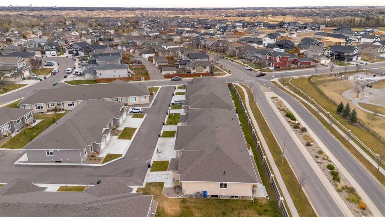

4, 10 Riverford Close W
Lethbridge
Update on 2023-07-04 10:05:04 AM
$444,900
3
BEDROOMS
2 + 1
BATHROOMS
973
SQUARE FEET
2024
YEAR BUILT
This new-build, end-unit, West Lethbridge fourplex condo features a wonderful layout designed with comfort in mind and a great location right beside a green space and near to schools, parks, and shopping! Through the front entryway, you'll be greeted by an open concept main floor with newly upgraded flooring. The kitchen features a corner pantry, new appliances, and central island with breakfast bar, making weekday meals and holiday hosting a breeze. The dining and living rooms flow seamlessly together with recessed lighting and large windows keeping the space bright and welcoming. Off the living room, a rear patio faces south for a sunny space to enjoy a morning coffee or an afternoon chat with neighbors. The nearby primary bedroom features a walk-in closet and large four-piece ensuite bath, making a space that feels private and luxurious. Downstairs, two bedrooms and a freshly upgraded four-piece bath can be found alongside a large rec room which would make an ideal home theatre or games room. If a beautifully developed fourplex unit in a great location sounds like the place for you, give your REALTOR® a call and book a showing today!
| COMMUNITY | NONE |
| TYPE | Residential |
| STYLE | Bungalow, SBS |
| YEAR BUILT | 2024 |
| SQUARE FOOTAGE | 973.0 |
| BEDROOMS | 3 |
| BATHROOMS | 3 |
| BASEMENT | Finished, Full Basement |
| FEATURES |
| GARAGE | Yes |
| PARKING | SIAttached |
| ROOF | Asphalt Shingle |
| LOT SQFT | 0 |
| ROOMS | DIMENSIONS (m) | LEVEL |
|---|---|---|
| Master Bedroom | 5.51 x 3.56 | Main |
| Second Bedroom | 3.25 x 3.35 | Lower |
| Third Bedroom | 3.86 x 3.10 | Lower |
| Dining Room | 2.26 x 3.96 | Main |
| Family Room | ||
| Kitchen | 3.53 x 3.96 | Main |
| Living Room | 4.22 x 3.99 | Main |
INTERIOR
Central Air, Forced Air,
EXTERIOR
Back Yard, Front Yard, Landscaped, Lawn
Broker
Grassroots Realty Group
Agent

