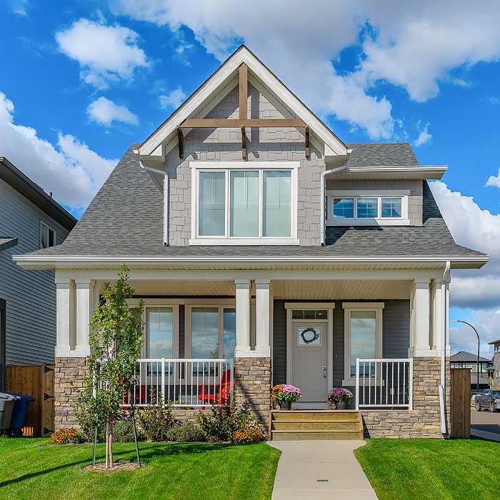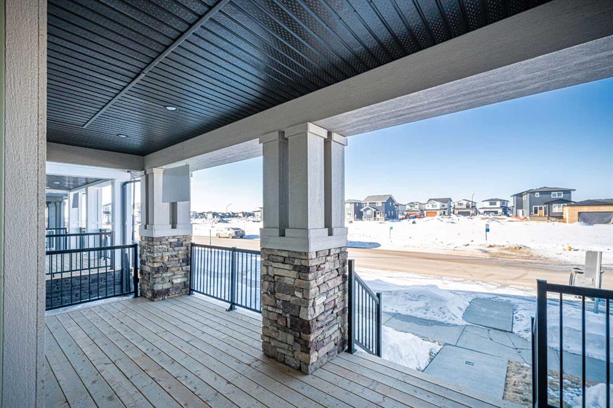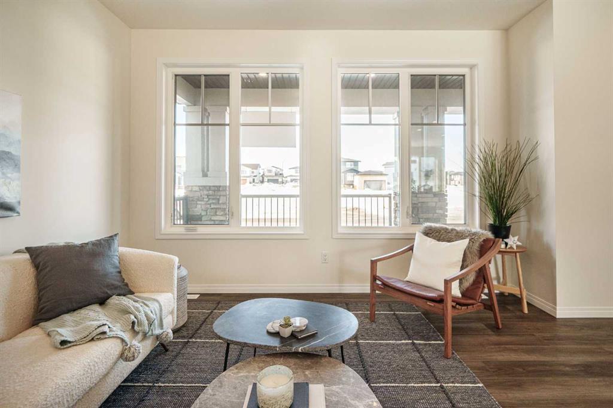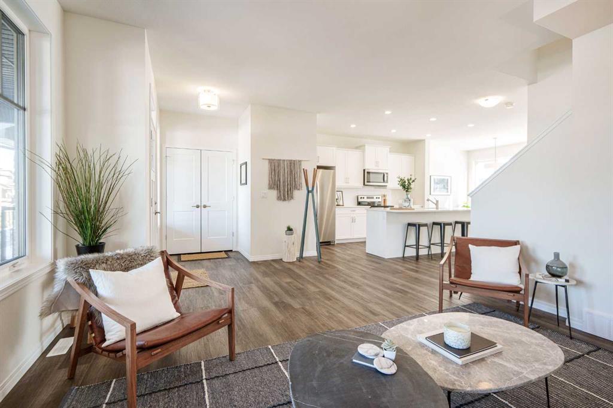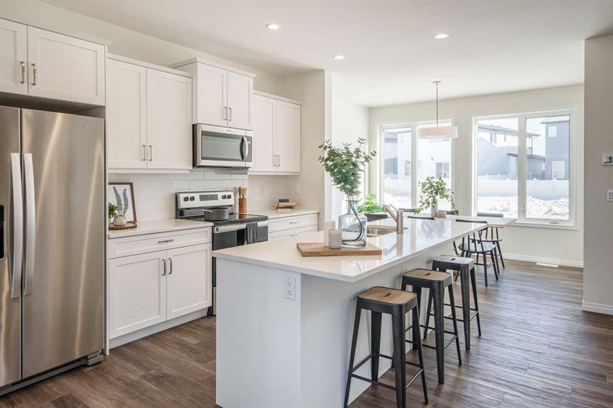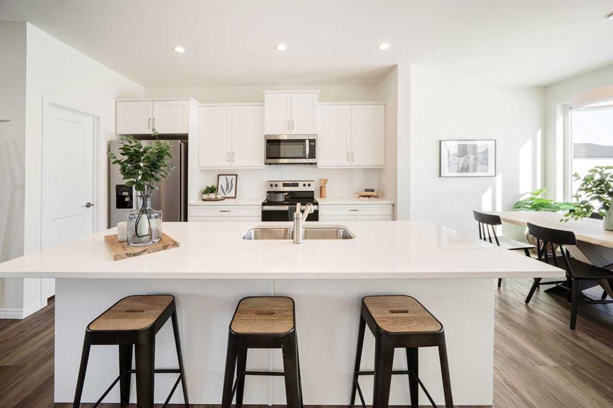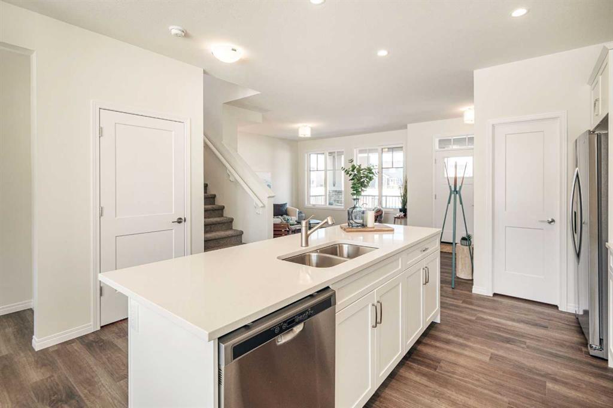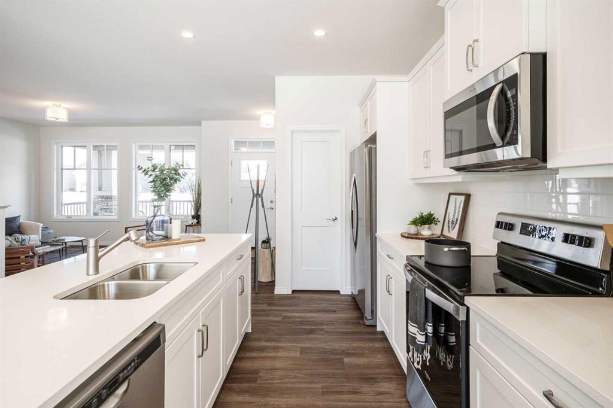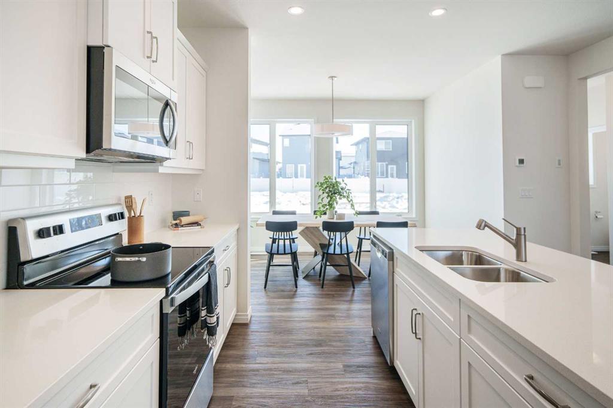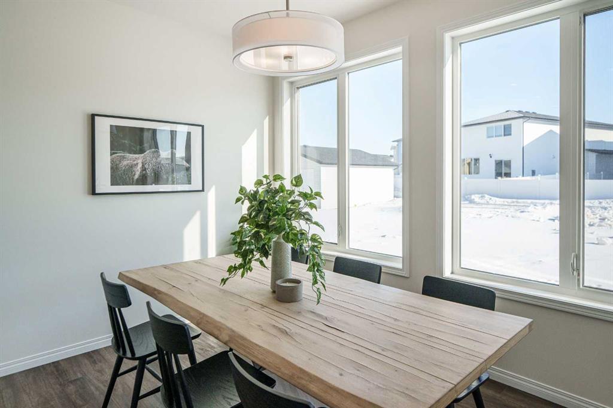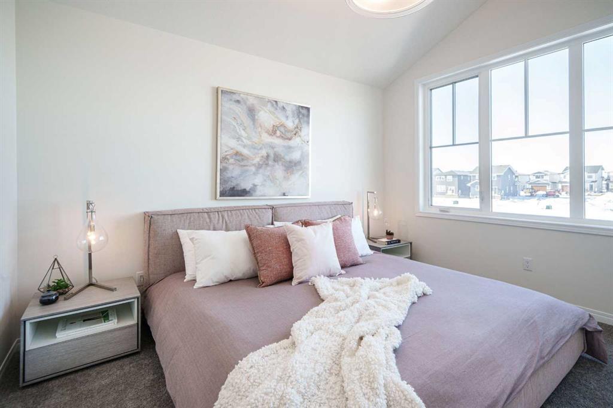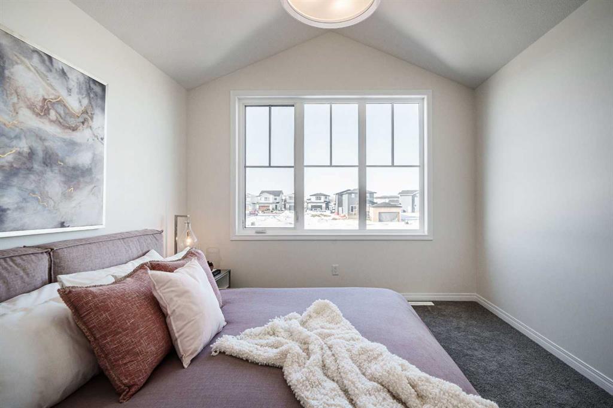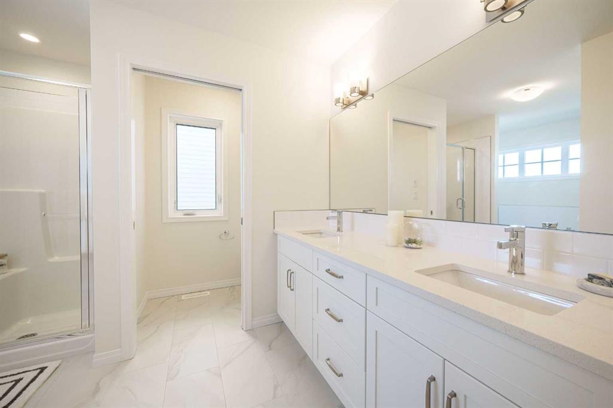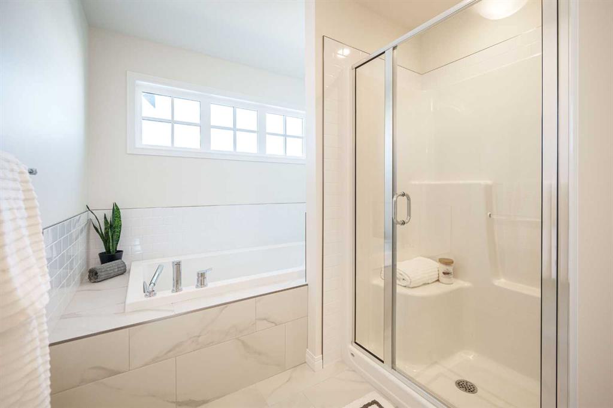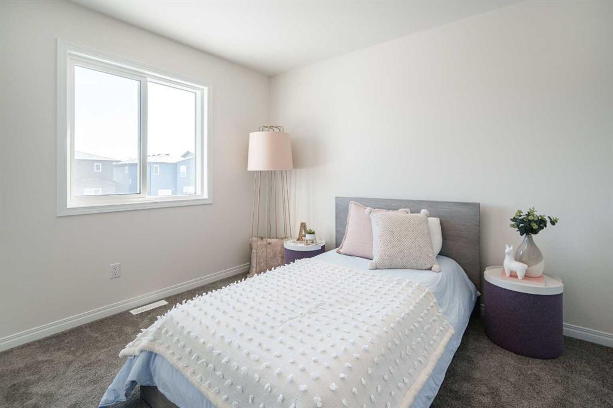

40 Ellen Lane
Crossfield
Update on 2023-07-04 10:05:04 AM
$639,900
3
BEDROOMS
2 + 1
BATHROOMS
1701
SQUARE FEET
2024
YEAR BUILT
Step into The Emerson – a home that truly stands out with its impressive grand porch, offering the perfect space for seamless indoor/outdoor living & undeniable curb appeal. Ideally located directly across from Ellen Park, this home is designed to harmonize with its surroundings while providing the ultimate in family-friendly living. At the heart of The Emerson lies a bright, open-concept central kitchen that flows effortlessly into a spacious dining area & living room. The layout offers flexibility, ensuring your family has ample room to gather, connect & enjoy quality time throughout the day. Oversized windows at both the front & back flood the home with natural light while offering stunning views of the community and enhancing safety & visibility. The kitchen is a true chef's delight, featuring a large central island with quartz countertops, elegant two-tone cabinets in Prosecco and Cypress, a classic subway tile backsplash, and soft-close cabinetry. With upgraded features like a standalone hood fan, this kitchen is designed to inspire your culinary creativity and provides plenty of space for all your gourmet ambitions. Adjacent to the kitchen, a large dining area offers ample room to host memorable family dinners, while the open-concept living room keeps you connected whether you're entertaining guests or watching the kids while relaxing with a book by the window. Luxury vinyl plank flooring throughout the main floor adds both warmth and style to the space. Upstairs, you’ll find three generously sized bedrooms, including a stunning owner's suite. The suite boasts a dramatic vaulted ceiling, a large walk-in closet, and a luxurious 5-piece ensuite, perfect for unwinding at the end of the day. The undeveloped basement offers endless potential for additional living space, allowing you to customize the home to your needs. The TRIPLE detached garage is a rare find, offering ample room for vehicles, outdoor gear, and more—keeping everything warm & secure year-round. Living in Vista Crossing means enjoying the best of both worlds: the convenience of city living just a short drive from Calgary, paired with the charm & slower pace of small-town life in Crossfield. This thoughtfully planned community fosters a strong sense of belonging & connection, where neighbours look out for one another & life revolves around family. Vista Crossing offers endless opportunities for recreation with its 4 kms of walking trails, 5 acres of protected wetlands, 20 acres of green spaces & a community garden. Sports enthusiasts will love the mini soccer field, outdoor hockey rink, skateboard park & sports fields. Kids can cast a line at the stocked pond or explore tot lots, picnic areas with fire pits, the splash park, and playgrounds. From local boutiques & cafes to major shopping centres in nearby Airdrie & Calgary are just a short drive away. *Photos are from the show home/previous builds to demonstrate quality of construction & finishes and may not be an exact representation of this home*
| COMMUNITY | NONE |
| TYPE | Residential |
| STYLE | TSTOR |
| YEAR BUILT | 2024 |
| SQUARE FOOTAGE | 1701.0 |
| BEDROOMS | 3 |
| BATHROOMS | 3 |
| BASEMENT | Full Basement, UFinished |
| FEATURES |
| GARAGE | Yes |
| PARKING | TDetached Garage |
| ROOF | Asphalt Shingle |
| LOT SQFT | 411 |
| ROOMS | DIMENSIONS (m) | LEVEL |
|---|---|---|
| Master Bedroom | 3.35 x 3.71 | Upper |
| Second Bedroom | 3.02 x 3.35 | Upper |
| Third Bedroom | 3.02 x 3.38 | Upper |
| Dining Room | 3.66 x 2.74 | Main |
| Family Room | ||
| Kitchen | 3.66 x 3.84 | Main |
| Living Room | 3.96 x 4.06 | Main |
INTERIOR
None, Forced Air, Natural Gas,
EXTERIOR
Back Lane, Level, Rectangular Lot
Broker
Real Broker
Agent

