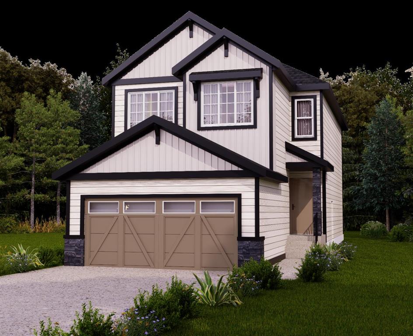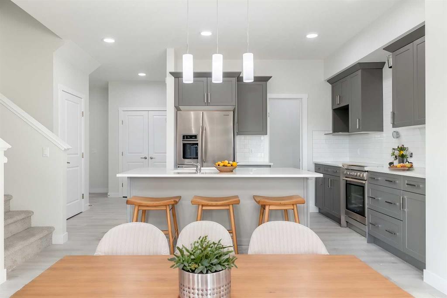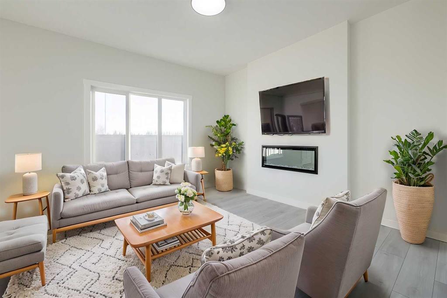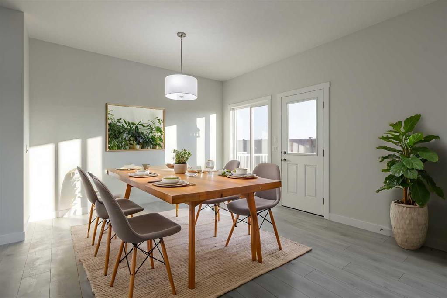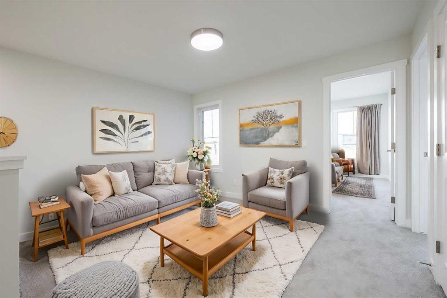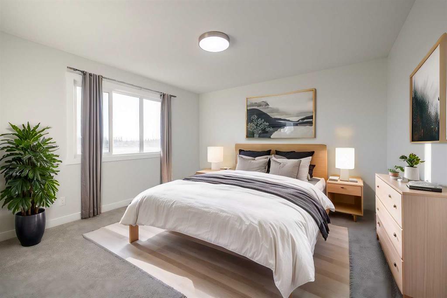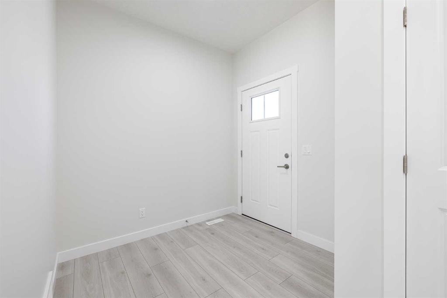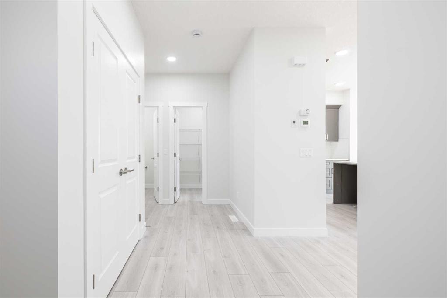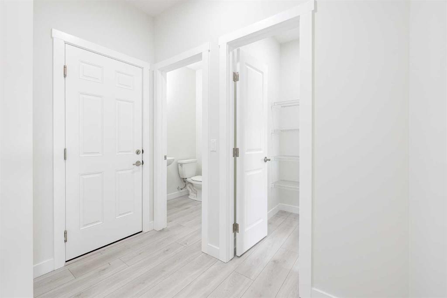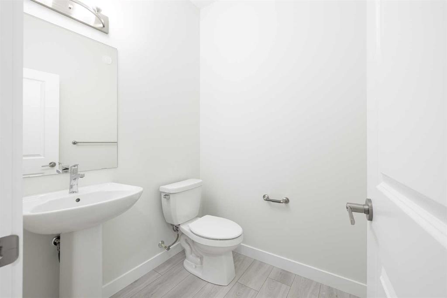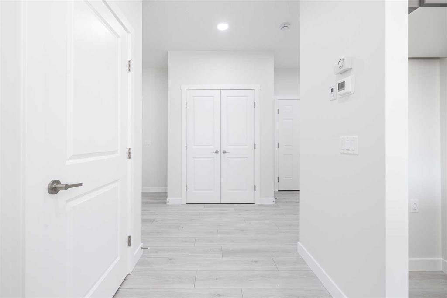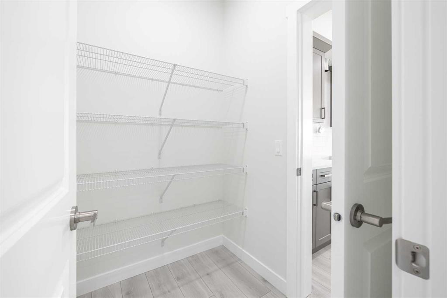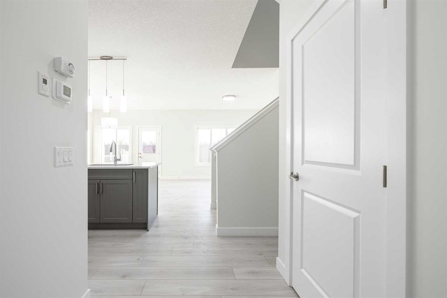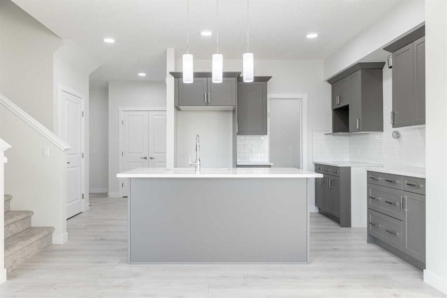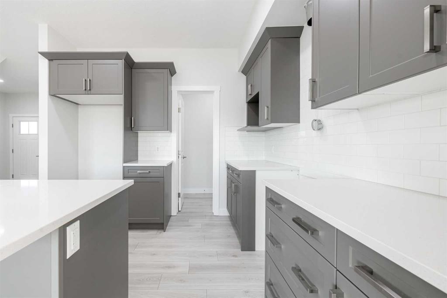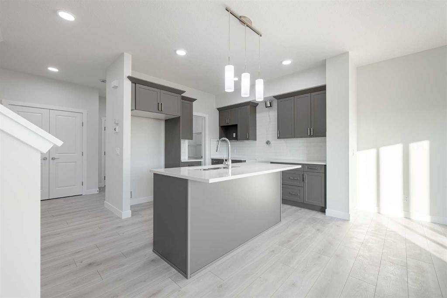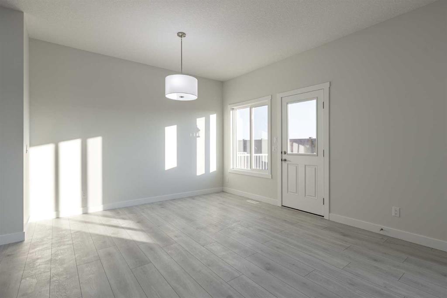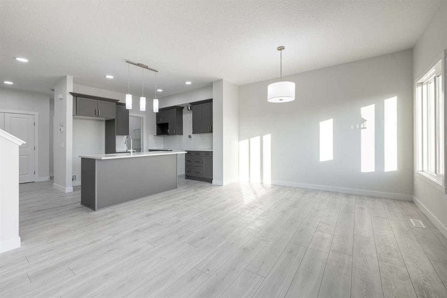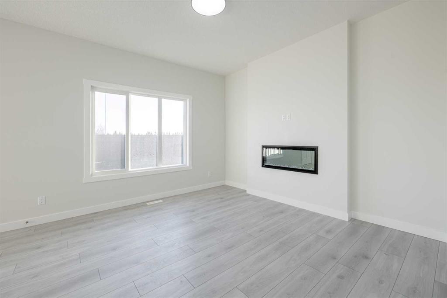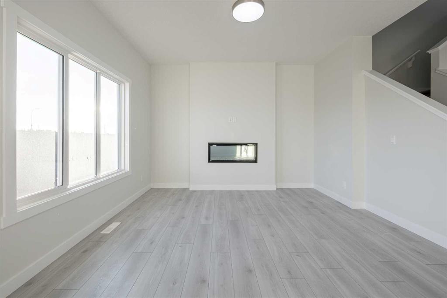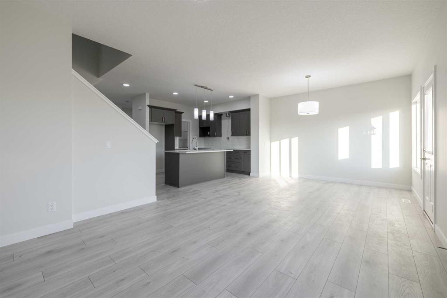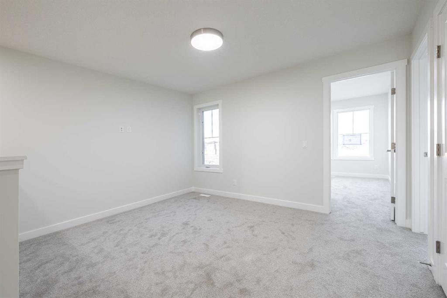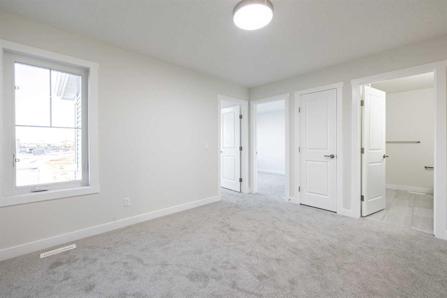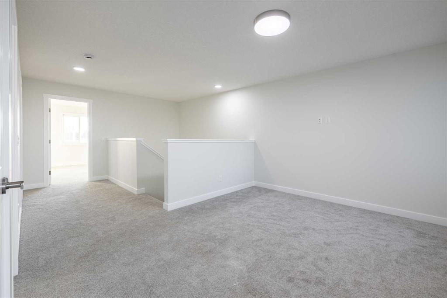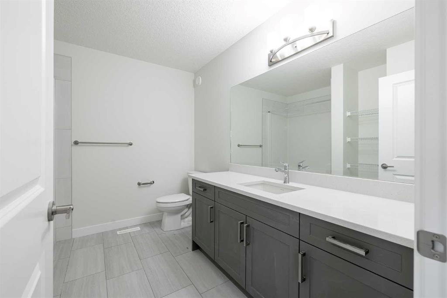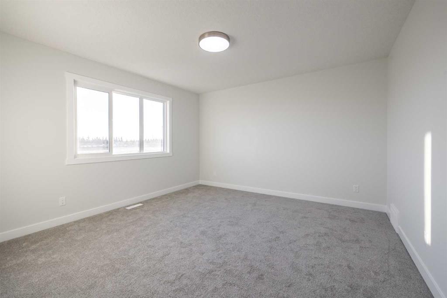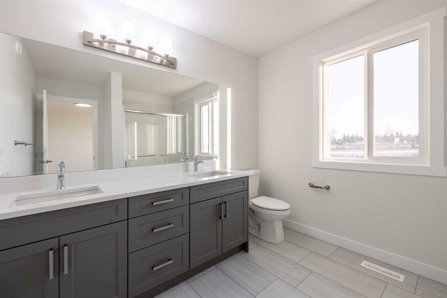

40 Ranchers View SE
Okotoks
Update on 2023-07-04 10:05:04 AM
$799,900
3
BEDROOMS
2 + 1
BATHROOMS
1865
SQUARE FEET
2024
YEAR BUILT
Home awaits in one of Okotoks' newest communities, Ranchers' Rise! You can have it all with mountain views, parks and pathways and naturalized amenities! From Akash Homes comes the 'Bedford-24 WALKOUT'; this home offers stunning features, quality craftsmanship, and an open-concept floor plan that makes day-to-day living effortless with its functional design. Your main floor offers 9' ceilings, laminate flooring, and quartz counters. You'll enjoy a spacious kitchen with an abundance of cabinet and counter space, soft-close doors and drawers, plus a walk-through pantry! Your living room offers comfort and style, with an electric fireplace and large windows for plenty of natural light. Rest and retreat upstairs, where you'll enjoy a large bonus room plus 3 bedrooms, including a primary suite designed for two with its expansive walk-in closet and spa-inspired ensuite! **PLEASE NOTE** PICTURES ARE OF SHOW HOME; ACTUAL HOME, PLANS, FIXTURES, AND FINISHES MAY VARY AND ARE SUBJECT TOAVAILABILITY/CHANGES WITHOUT NOTICE**
| COMMUNITY | |
| TYPE | Residential |
| STYLE | TSTOR |
| YEAR BUILT | 2024 |
| SQUARE FOOTAGE | 1865.0 |
| BEDROOMS | 3 |
| BATHROOMS | 3 |
| BASEMENT | Full Basement, UFinished, WALK |
| FEATURES |
| GARAGE | Yes |
| PARKING | DBAttached |
| ROOF | Asphalt Shingle |
| LOT SQFT | 526 |
| ROOMS | DIMENSIONS (m) | LEVEL |
|---|---|---|
| Master Bedroom | 3.86 x 3.96 | Upper |
| Second Bedroom | 3.20 x 2.95 | Upper |
| Third Bedroom | 3.00 x 2.74 | Upper |
| Dining Room | 3.63 x 3.51 | Main |
| Family Room | ||
| Kitchen | 3.30 x 3.43 | Main |
| Living Room | 3.86 x 3.48 | Main |
INTERIOR
None, Forced Air, Natural Gas, Electric, Living Room
EXTERIOR
See Remarks
Broker
Century 21 All Stars Realty Ltd.
Agent

