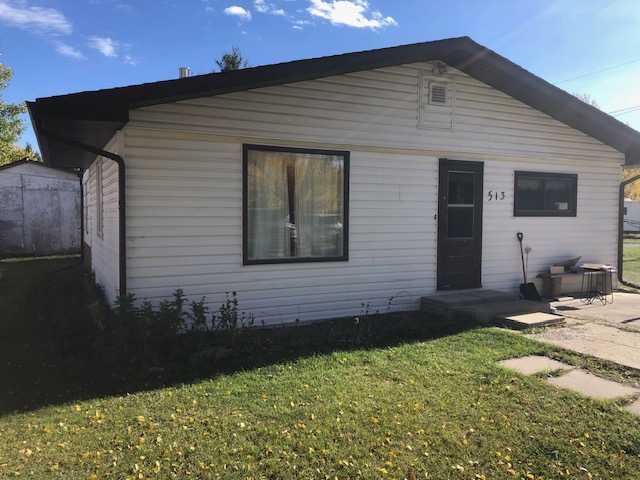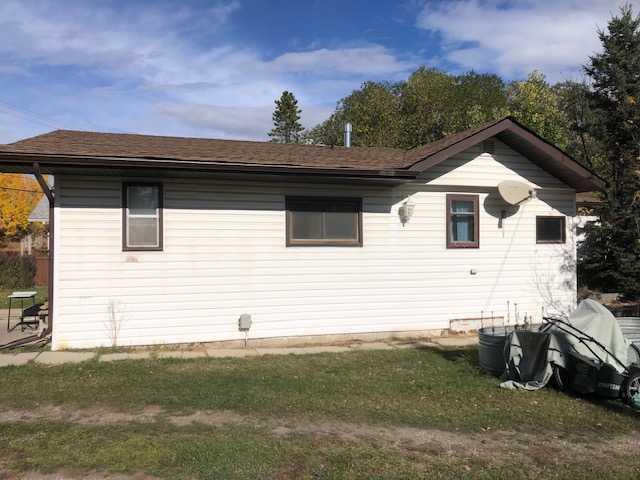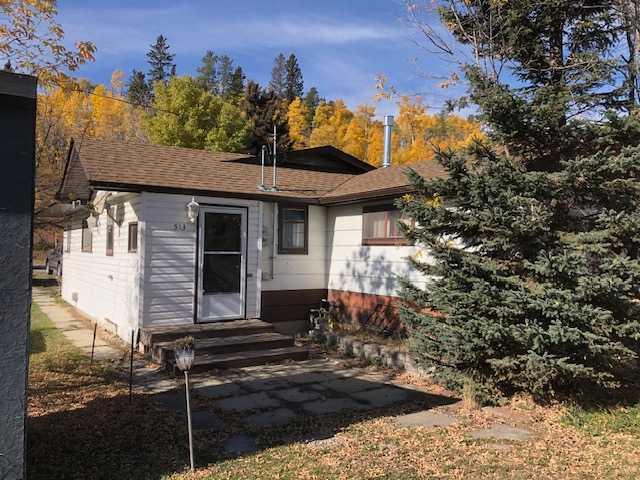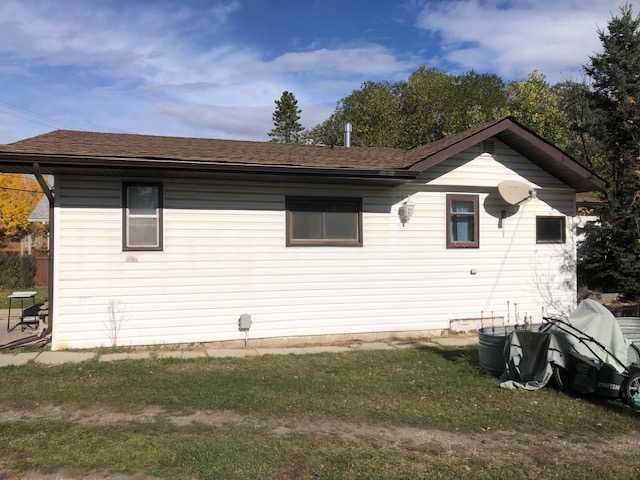

408 3rd Avenue SW
Sundre
Update on 2023-07-04 10:05:04 AM
$249,900
3
BEDROOMS
1 + 1
BATHROOMS
1066
SQUARE FEET
1979
YEAR BUILT
Charming Fully Renovated Mobile Home in Sundre’s Established District Welcome to 408 3rd Ave. SW, Sundre—nestled in the heart of Sundre’s older, established neighborhood, just steps away from the Red Deer River and across the road from a beautiful park and green space. This fully fenced lot is adorned with a towering tree and numerous spruce, providing natural shade and a peaceful setting. The mobile home has been meticulously renovated from the studs out. It features new drywall, upgraded windows, and luxury vinyl plank flooring throughout. The open floor plan showcases a spacious kitchen with a modern stainless steel farm sink, white cabinets, and black hardware accents. A large bay window overlooks the front yard, adding brightness to the space, while a convenient breakfast bar offers additional seating. With 1065 Sq Ft of living space and three bedrooms, including a generously sized master, this home provides plenty of room for a growing family. The two smaller bedrooms share a renovated Jack and Jill bathroom, offering convenience and charm. The additional four piece main bathroom is spacious and bright And also allows access into the master bedroom adding to the home’s new modern appeal. An additional space off the kitchen and living room offers ample storage, all professionally finished with drywall. Step outside onto the sizable deck through the patio doors and enjoy quiet moments in your private, fenced yard.. This home is the perfect opportunity for a young family or first-time homeowners looking for affordable, stylish living in a serene location. Don’t miss the chance to make this beautifully updated home your own! Seller will install a closet at the front door should the buyer wish and the renovations are mostly complete and ready for you to view!
| COMMUNITY | NONE |
| TYPE | Residential |
| STYLE | MODHM |
| YEAR BUILT | 1979 |
| SQUARE FOOTAGE | 1066.0 |
| BEDROOMS | 3 |
| BATHROOMS | 2 |
| BASEMENT | No Basement |
| FEATURES |
| GARAGE | No |
| PARKING | Off Street |
| ROOF | Metal |
| LOT SQFT | 585 |
| ROOMS | DIMENSIONS (m) | LEVEL |
|---|---|---|
| Master Bedroom | 10.08 x 13.08 | Main |
| Second Bedroom | 9.93 x 7.57 | Main |
| Third Bedroom | 7.42 x 9.93 | Main |
| Dining Room | ||
| Family Room | ||
| Kitchen | 13.08 x 14.00 | Main |
| Living Room | 13.00 x 14.43 | Main |
INTERIOR
None, Forced Air, Natural Gas,
EXTERIOR
Back Yard, Few Trees, Front Yard, Level
Broker
RE/MAX ACA Realty
Agent




































