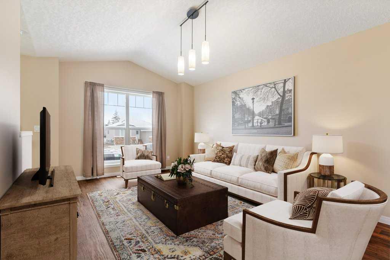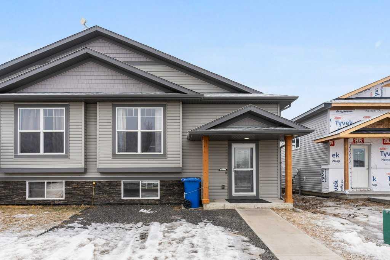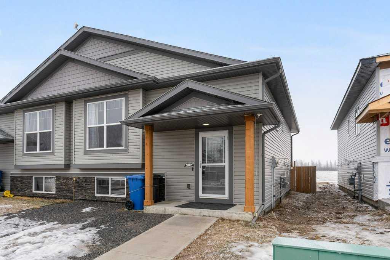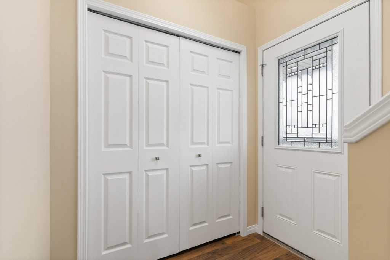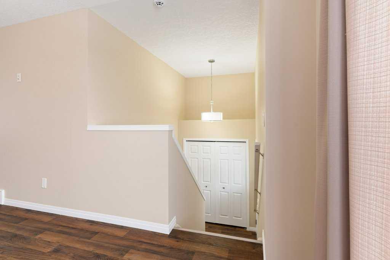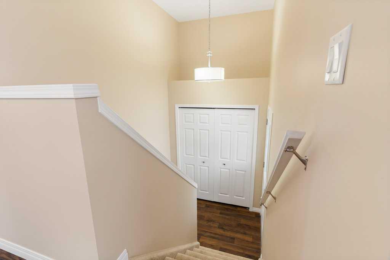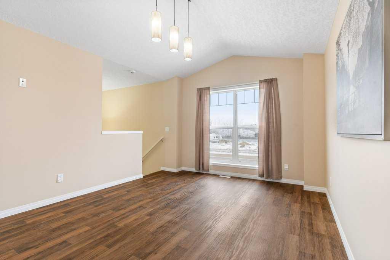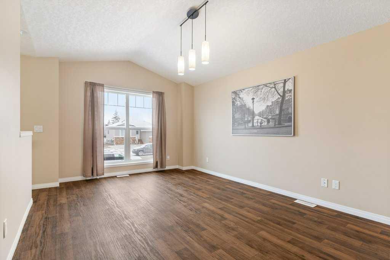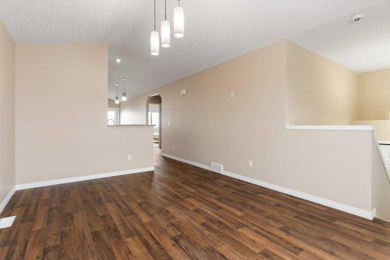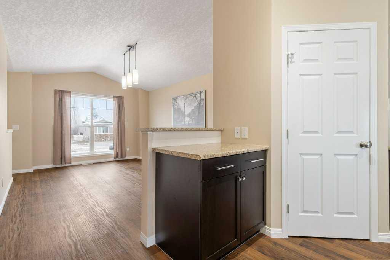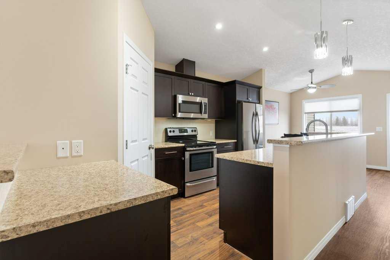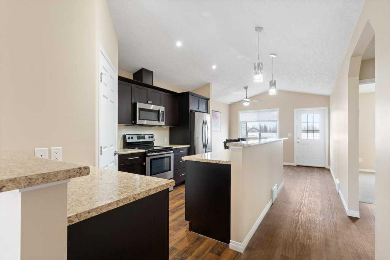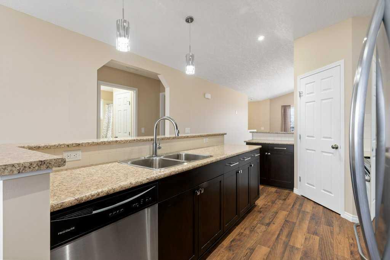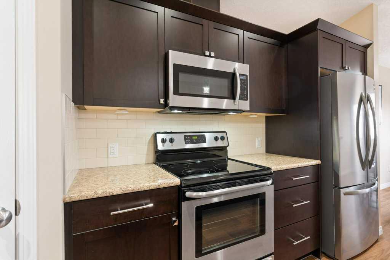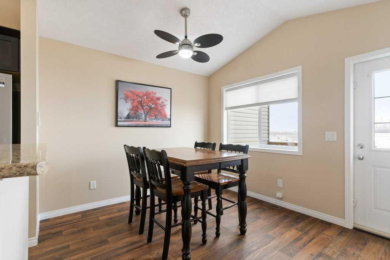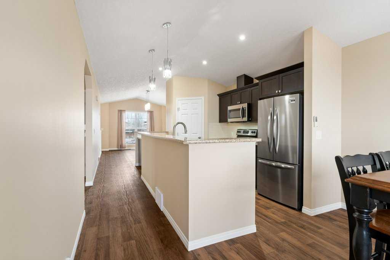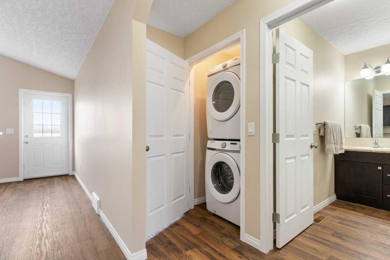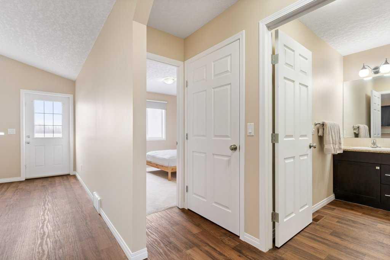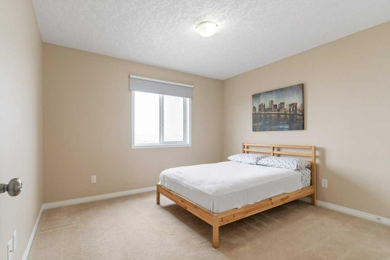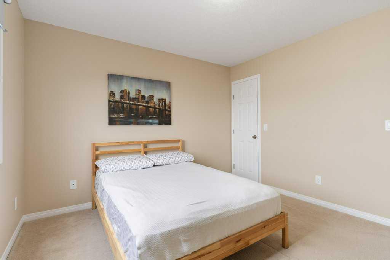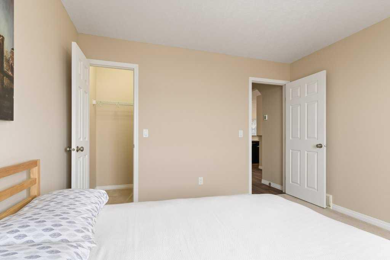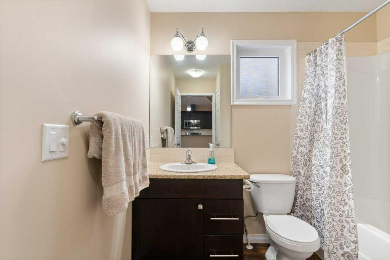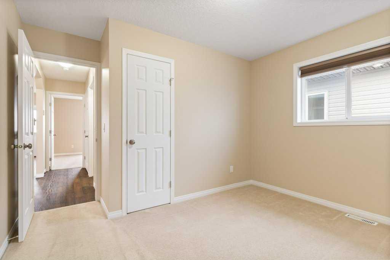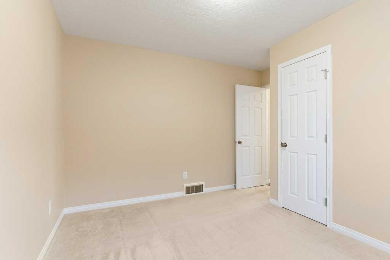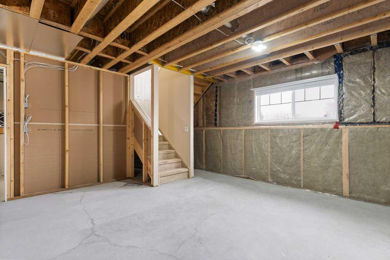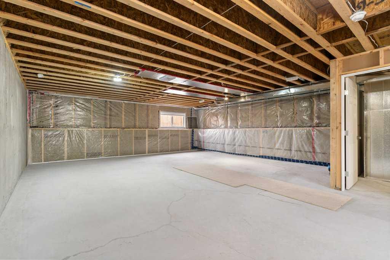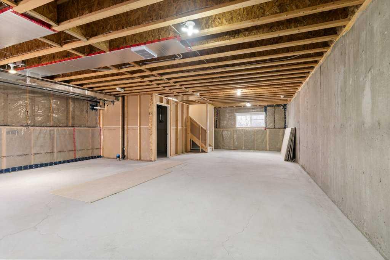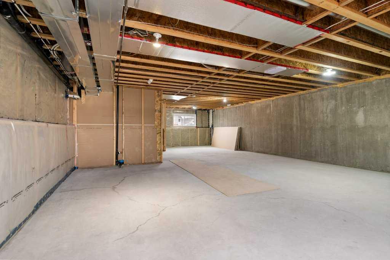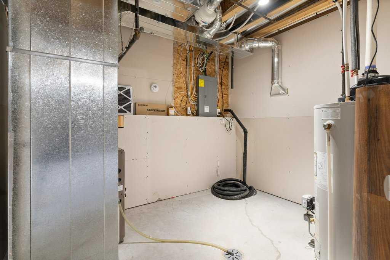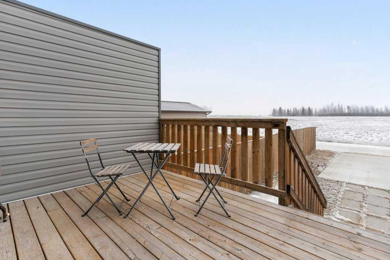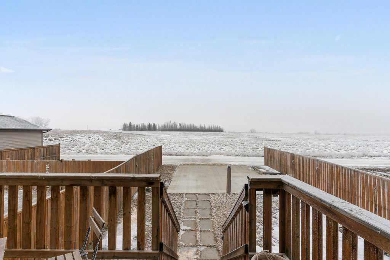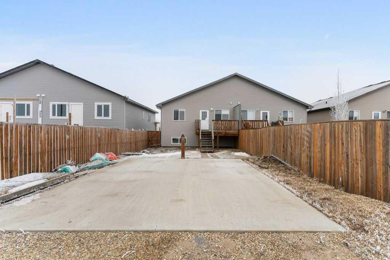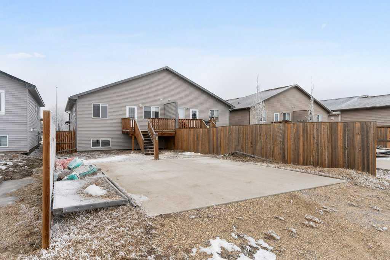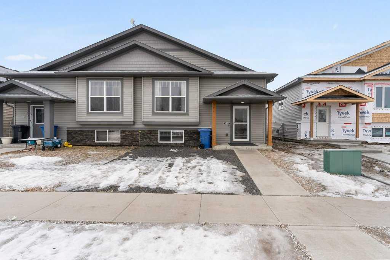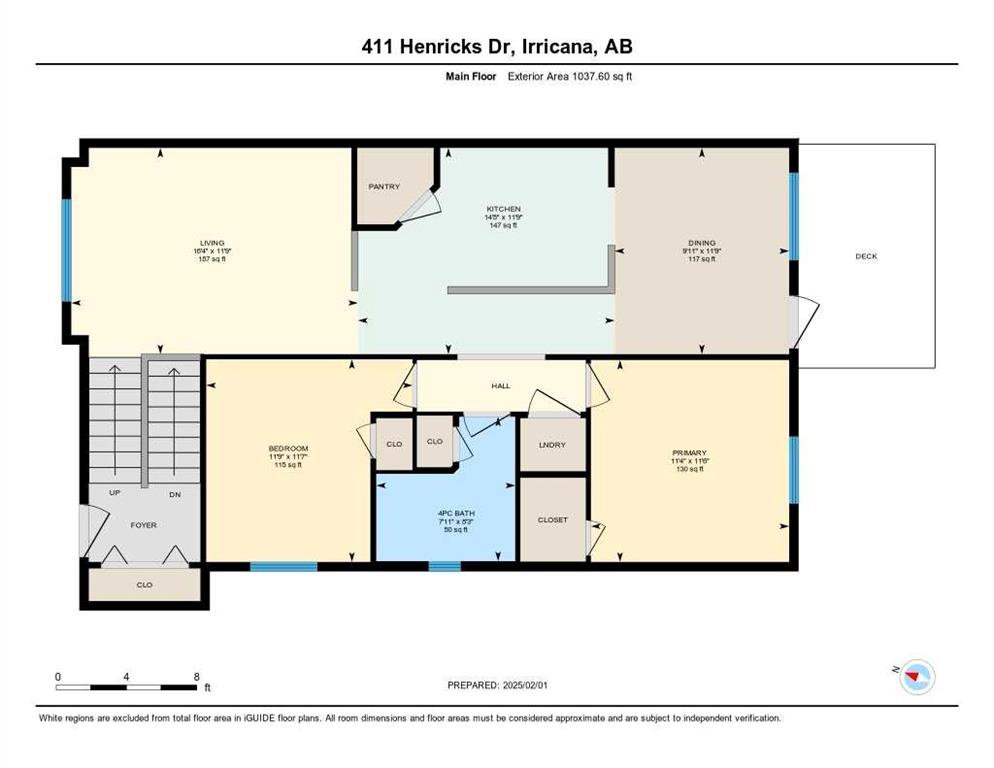

411 Henricks Drive
Irricana
Update on 2023-07-04 10:05:04 AM
$369,900
2
BEDROOMS
1 + 0
BATHROOMS
1038
SQUARE FEET
2015
YEAR BUILT
This immaculate bi-level half duplex offers two bedrooms, one bath, and a bright, open-concept layout designed for modern living. The spacious front entryway, complete with a large closet, provides a natural separation from the main living areas. The kitchen is a standout, boasting sleek stainless steel appliances, an oversized pantry for ample storage, and generous counter space—perfect for effortless meal prep. The adjoining dining and living areas flow seamlessly, creating a warm, inviting atmosphere ideal for both everyday living and entertaining. Step outside onto the south-facing deck and soak up the sun in your private outdoor space—perfect for morning coffee or evening relaxation. The concrete pad is already poured, ready for a future garage package if desired. Convenience is key, with a stacked laundry closet near the bedrooms and an unfinished basement offering endless potential for future development. Just 53 km northeast of Calgary, this home offers small-town charm with easy access to city conveniences. Enjoy a safe, friendly community with scenic walking and biking trails, including the Meadowlark Trail to Beiseker. An affordable cost of living, strong community spirit, and a short 20-minute drive to Airdrie, Calgary, and CrossIron Mills make this an ideal place to call home. Join us for an open house this weekend and experience it for yourself!
| COMMUNITY | NONE |
| TYPE | Residential |
| STYLE | BLVL, SBS |
| YEAR BUILT | 2015 |
| SQUARE FOOTAGE | 1037.6 |
| BEDROOMS | 2 |
| BATHROOMS | 1 |
| BASEMENT | Full Basement, UFinished |
| FEATURES |
| GARAGE | No |
| PARKING | PParking Pad |
| ROOF | Asphalt Shingle |
| LOT SQFT | 330 |
| ROOMS | DIMENSIONS (m) | LEVEL |
|---|---|---|
| Master Bedroom | 3.51 x 3.45 | Main |
| Second Bedroom | 3.53 x 3.58 | Main |
| Third Bedroom | ||
| Dining Room | 3.58 x 3.02 | Main |
| Family Room | ||
| Kitchen | 3.58 x 4.47 | Main |
| Living Room | 3.58 x 4.47 | Main |
INTERIOR
None, Forced Air, Natural Gas,
EXTERIOR
Back Lane, Cleared, Level
Broker
Keller Williams BOLD Realty
Agent

