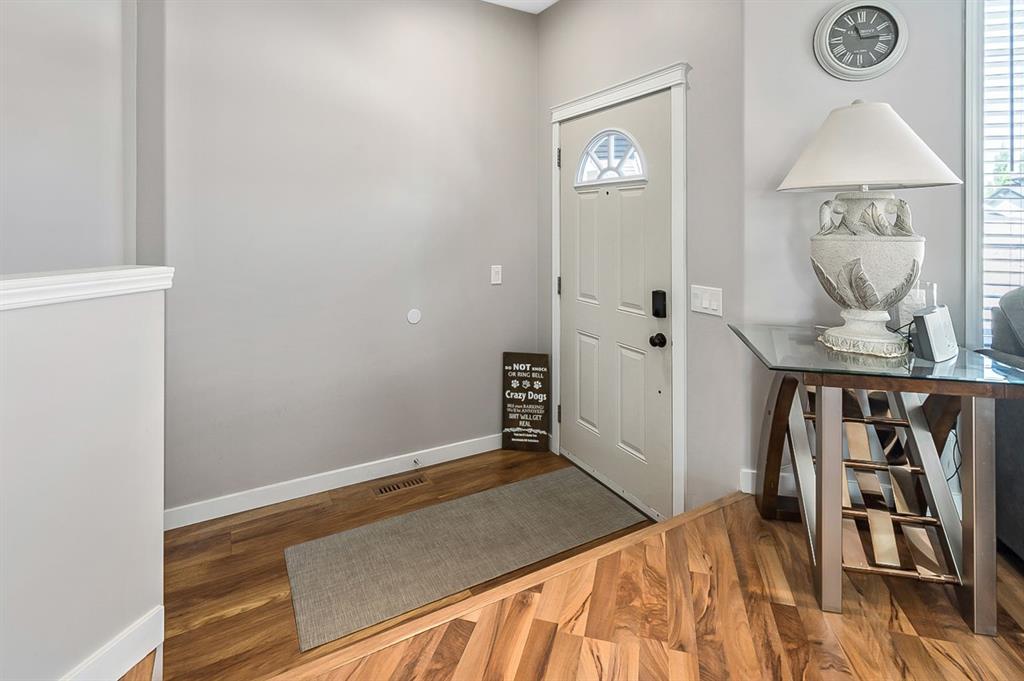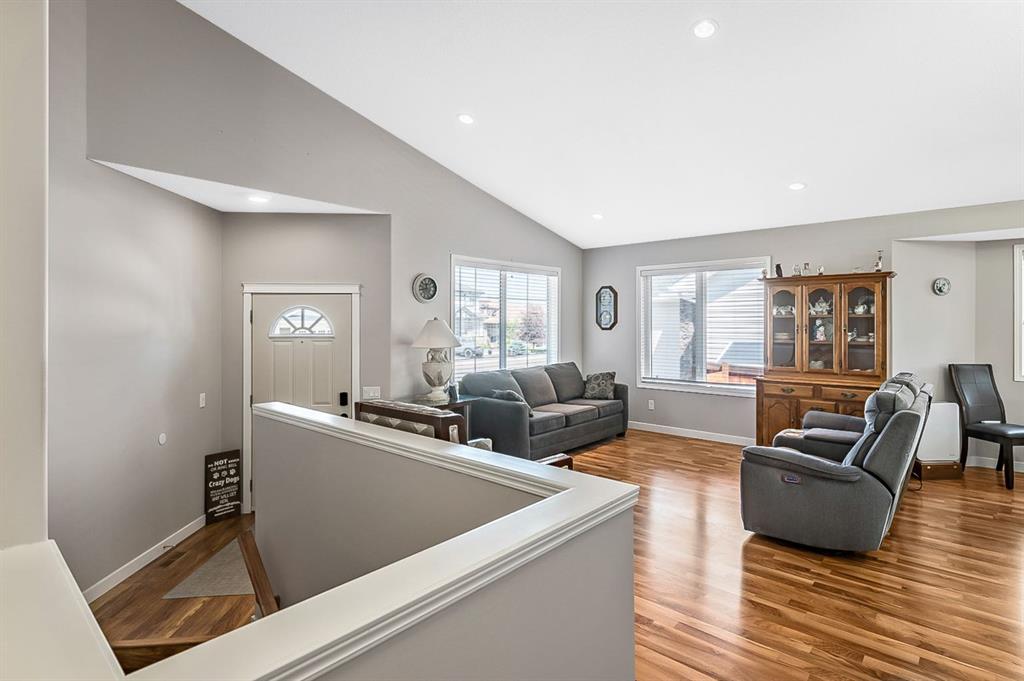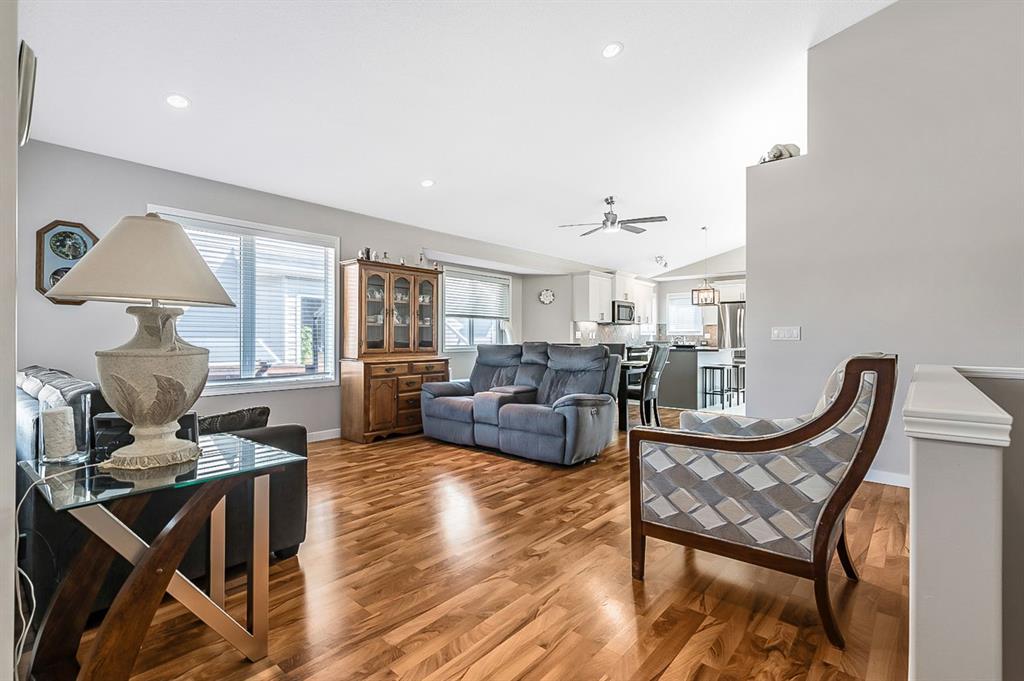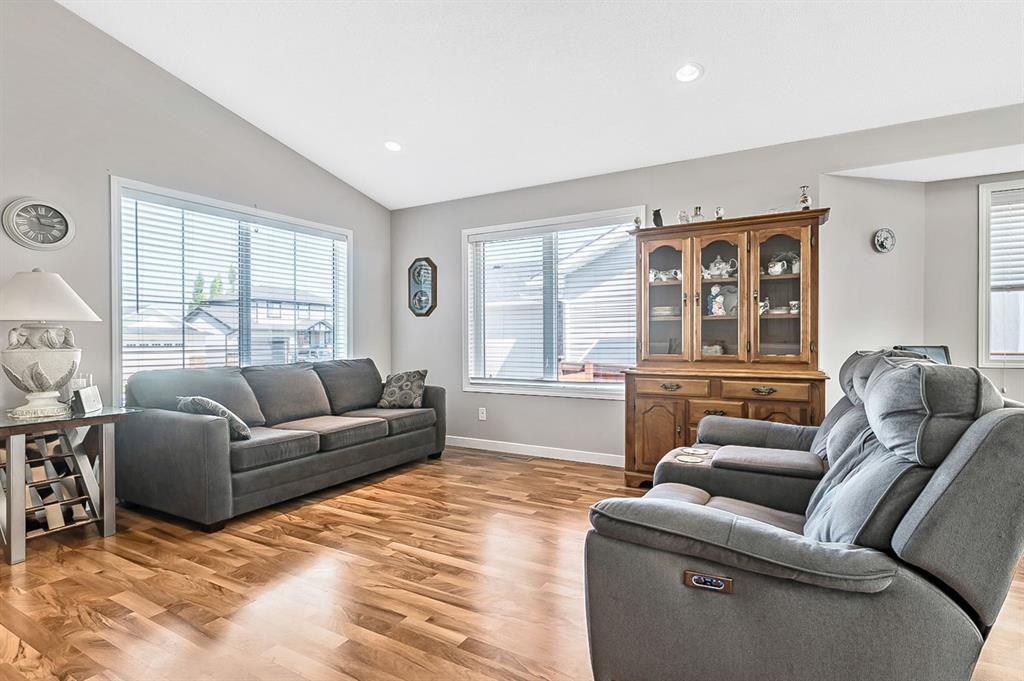

417 1 Avenue NW
Diamond Valley
Update on 2023-07-04 10:05:04 AM
$549,900
5
BEDROOMS
3 + 0
BATHROOMS
1310
SQUARE FEET
1992
YEAR BUILT
Welcome to this well-maintained home, thoughtfully designed for comfort and convenience. As you enter, you'll appreciate the extra-large front entry with its vaulted ceilings and convenient coat closet. There's plenty of room for a deacons bench and smart storage solutions. Upstairs, you’ll find a bright and generous living room that leads into a stylish contemporary kitchen, featuring plenty of white cabinets, a vintage-style table island, and a sunlit eating nook that opens onto a west-facing deck—ideal for summer barbecues and gatherings. This level includes three bedrooms, with the primary suite spacious enough for a king bed and its own private ensuite. An additional full bath is also located on this floor. Downstairs is lit up with natural light where you can enjoy two more bedrooms (or think hobby room/fitness area/ office/home business) along with a roomy recreation area with a freestanding wood-burning stove, perfect for cozy winter evenings. The dream laundry room will exceed your expectations, featuring a stainless steel utility table, laundry sink, ample cabinets and space for a freezer (please note that the washer and dryer are excluded). Outside, you’ll find a double detached tandem garage with heating and a 220V outlet and workshop area along with a driveway that accommodates two additional vehicles or off-street RV parking. The charming backyard offers a private space and a canvas for your imagination that could be enhanced with hardscaping and a pergola to create an intimate outdoor space for relaxation or entertaining. Plus, the shingles on both the house and garage are just two years old, providing peace of mind for years to come. This lovely home combines functionality with comfort, making it a great place to raise a family, generational living or relish your retirement with ample room for guests.
| COMMUNITY | NONE |
| TYPE | Residential |
| STYLE | BLVL |
| YEAR BUILT | 1992 |
| SQUARE FOOTAGE | 1310.0 |
| BEDROOMS | 5 |
| BATHROOMS | 3 |
| BASEMENT | Finished, Full Basement |
| FEATURES |
| GARAGE | Yes |
| PARKING | 220 Volt Wiring, Double Garage Detached, HGarage, Insulated |
| ROOF | Asphalt Shingle |
| LOT SQFT | 522 |
| ROOMS | DIMENSIONS (m) | LEVEL |
|---|---|---|
| Master Bedroom | 3.96 x 4.32 | Main |
| Second Bedroom | 3.73 x 3.45 | Main |
| Third Bedroom | 3.07 x 3.18 | Main |
| Dining Room | 3.91 x 2.90 | Main |
| Family Room | ||
| Kitchen | 3.43 x 3.51 | Main |
| Living Room | 4.52 x 5.94 | Main |
INTERIOR
None, Forced Air, Wood Burning
EXTERIOR
Back Lane, No Neighbours Behind, Landscaped, Rectangular Lot
Broker
RE/MAX Complete Realty
Agent



















































