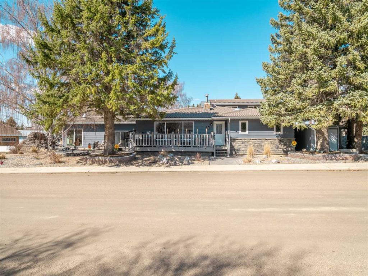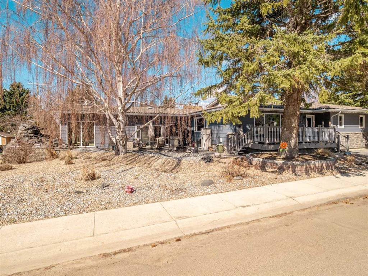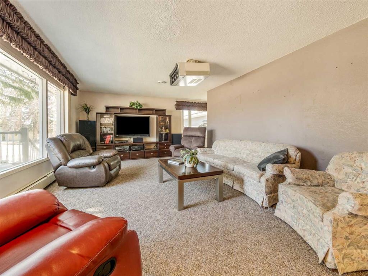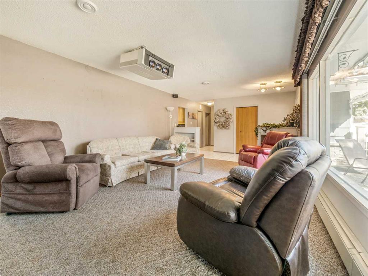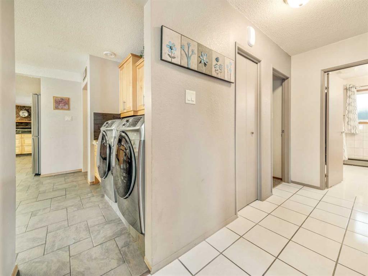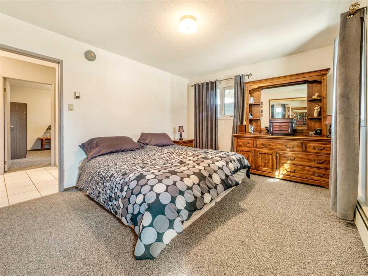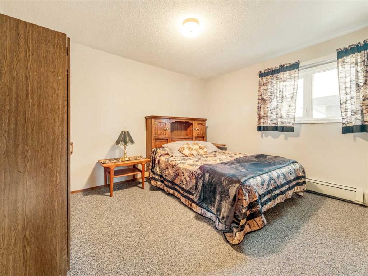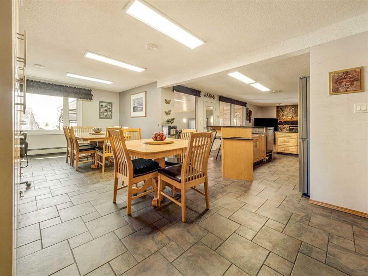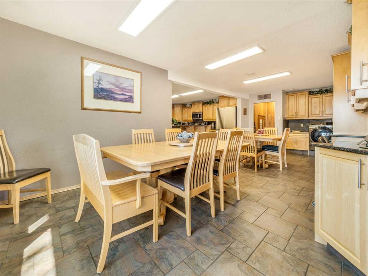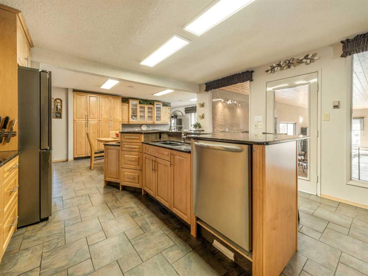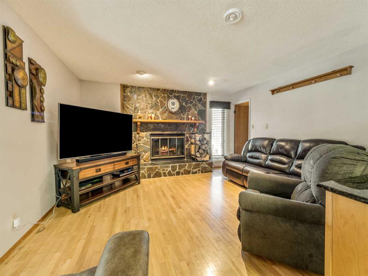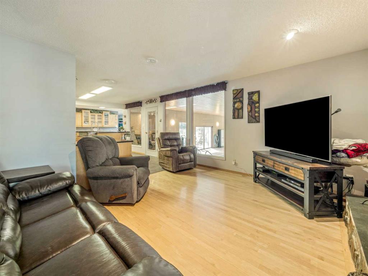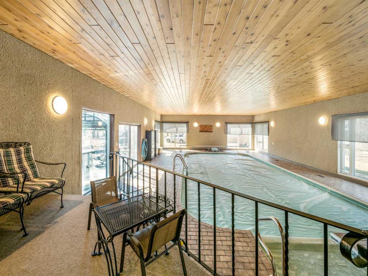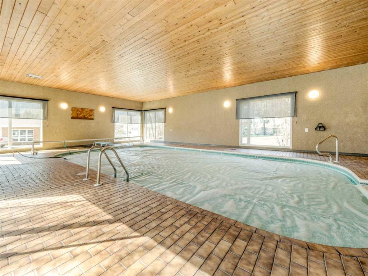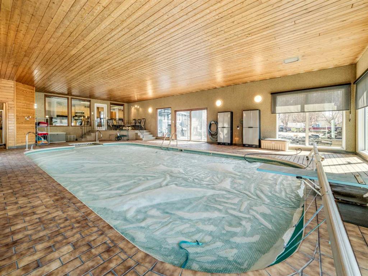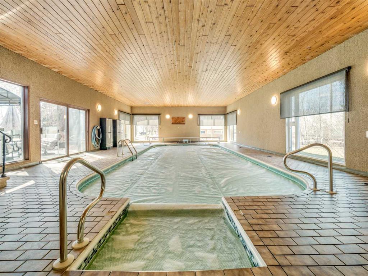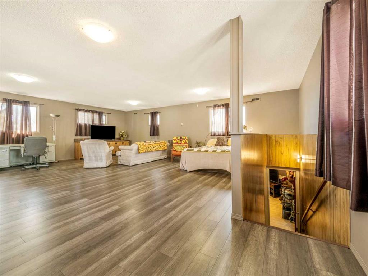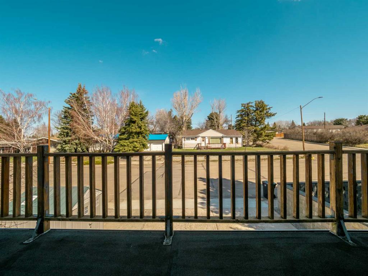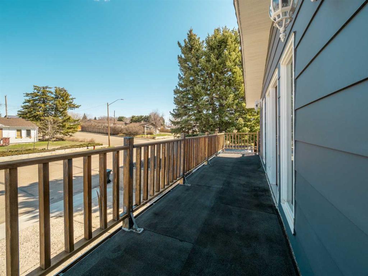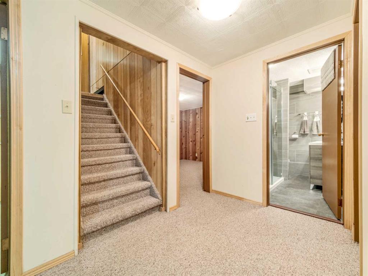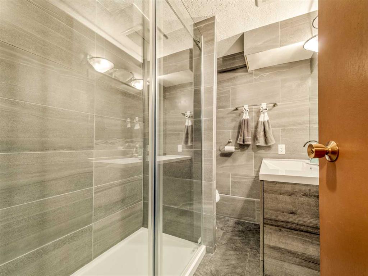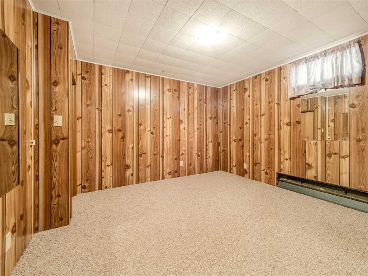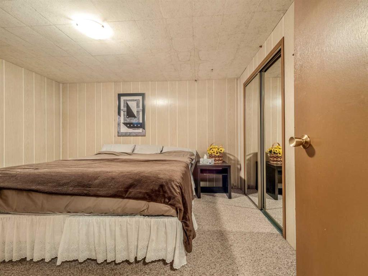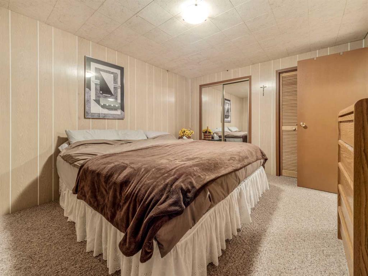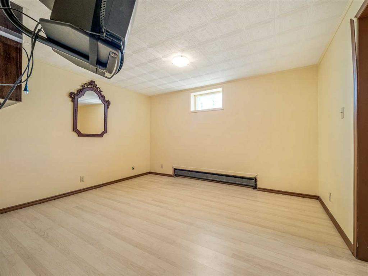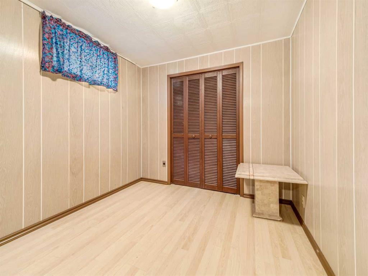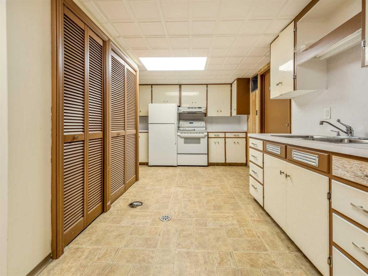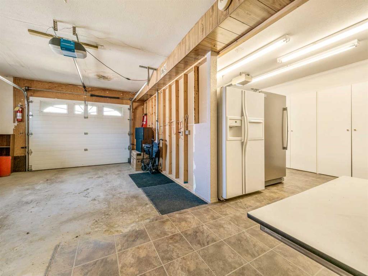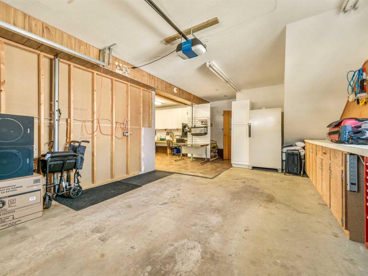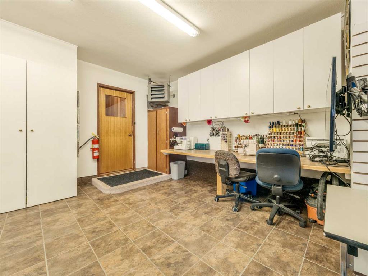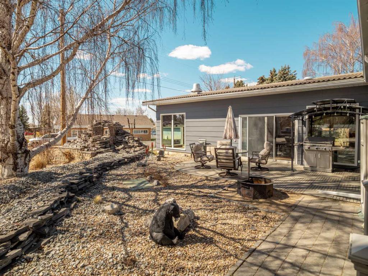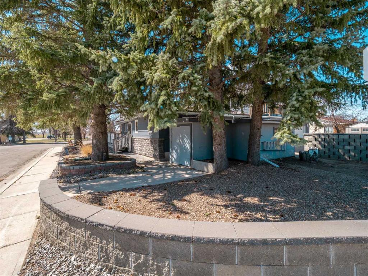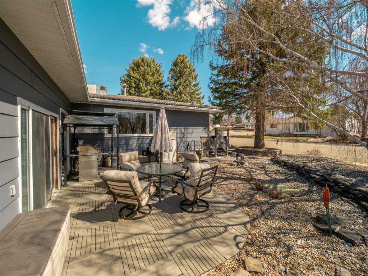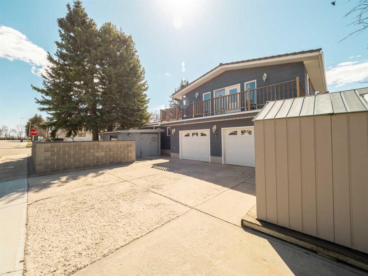

440 2 Avenue NE
Milk River
Update on 2023-07-04 10:05:04 AM
$384,900
5
BEDROOMS
3 + 0
BATHROOMS
3603
SQUARE FEET
1959
YEAR BUILT
Discover this outstanding home in the charming town of Milk River, situated on a spacious corner lot. Ideal for "snowbirds," this property is just minutes from the US border. The main floor features a generous living and dining area that flows into a recently renovated kitchen. The kitchen boasts ample maple cabinets, granite countertops, a new backsplash, under-mount lighting, stainless steel appliances, and a large island with an eating bar. It opens to a great room with a wood-burning fireplace and provides a view of the impressive indoor swimming pool and spa. The pool area includes cedar ceilings, adding a touch of elegance, and has patio doors leading to an additional outdoor patio. A three-piece bath near the pool offers convenience for pre- and post-swim showers. The main level also includes two spacious bedrooms, with the master featuring ample closet space. A renovated three-piece bath is located between the two bedrooms, and main floor laundry adds ease of living. Upstairs, a large loft area provides flexible space that could serve as a bonus room, exercise room, or additional living area. The loft opens onto a south-facing front deck. The basement includes a separate entrance to an illegal suite, which features a full kitchen with a stove, fridge, and extensive cabinetry, three bedrooms, a den, and a rec room. This space offers potential for extra income or could be ideal for multi-generational living. A well-appointed three-piece bath with a custom tile shower completes this level. Additional features include a double attached garage, a boiler system providing water heating for the upstairs, a forced air furnace for the pool area, a 15-year-old clay tile roof, air conditioning, and underground sprinklers. With ample space for a large family or as a secondary residence away from the city, this property represents a tremendous opportunity. Schedule your private viewing today!
| COMMUNITY | NONE |
| TYPE | Residential |
| STYLE | TSTOR |
| YEAR BUILT | 1959 |
| SQUARE FOOTAGE | 3603.4 |
| BEDROOMS | 5 |
| BATHROOMS | 3 |
| BASEMENT | Finished, Full Basement, SUIT |
| FEATURES |
| GARAGE | Yes |
| PARKING | DBAttached |
| ROOF | Tile Surround |
| LOT SQFT | 882 |
| ROOMS | DIMENSIONS (m) | LEVEL |
|---|---|---|
| Master Bedroom | 3.45 x 4.37 | Main |
| Second Bedroom | 3.48 x 3.78 | Main |
| Third Bedroom | 3.91 x 3.38 | Basement |
| Dining Room | 3.61 x 7.34 | Main |
| Family Room | 3.84 x 4.29 | Main |
| Kitchen | 3.28 x 5.44 | Basement |
| Living Room | 4.11 x 6.40 | Main |
INTERIOR
Central Air, Forced Air, Wood Burning
EXTERIOR
Back Lane, Corner Lot, Front Yard, Landscaped, Low Maintenance Landscape, Many Trees, Street Lighting, Underground Sprinklers
Broker
Diamond Realty & Associates LTD.
Agent

