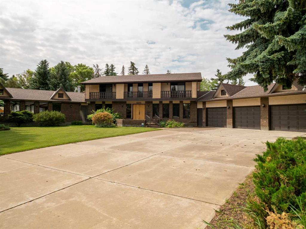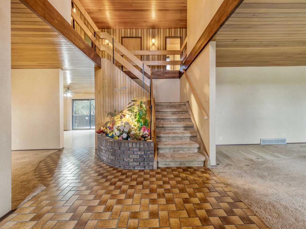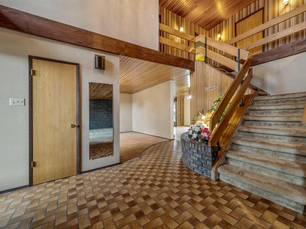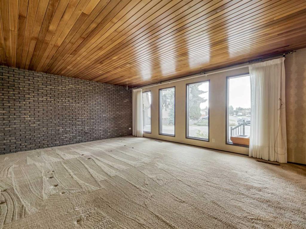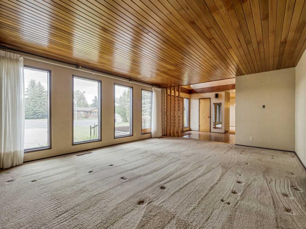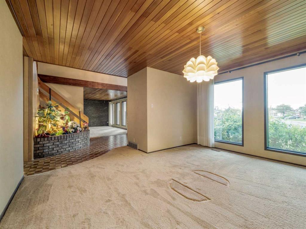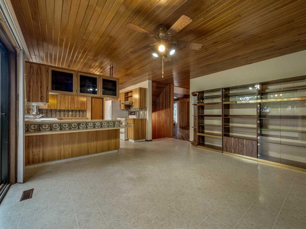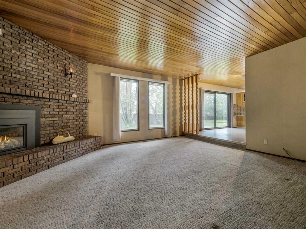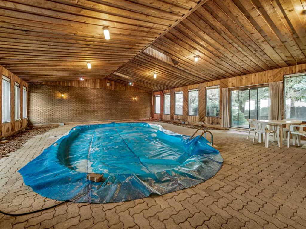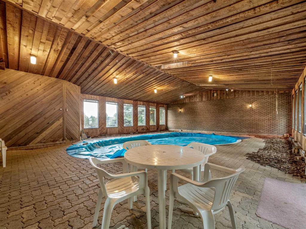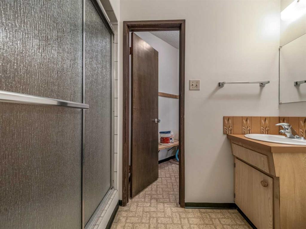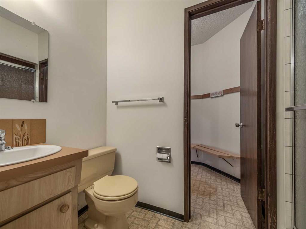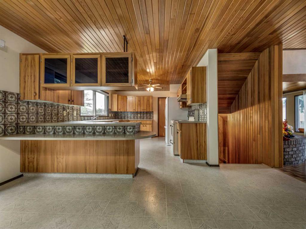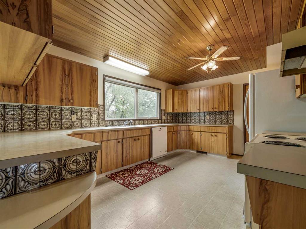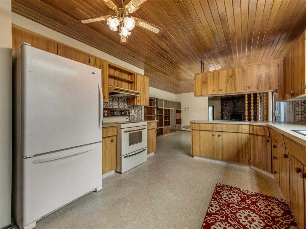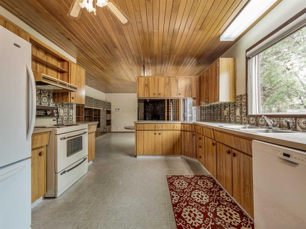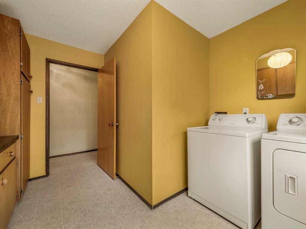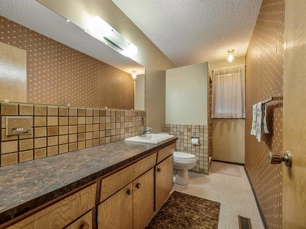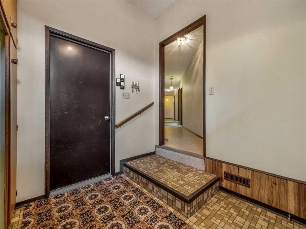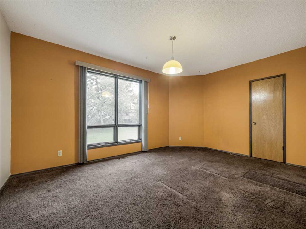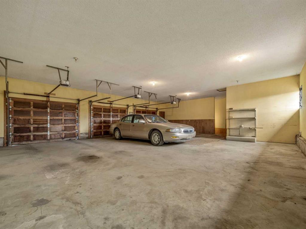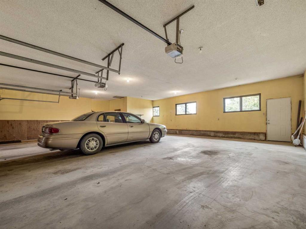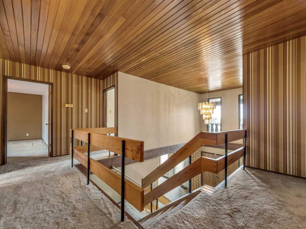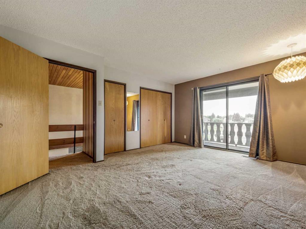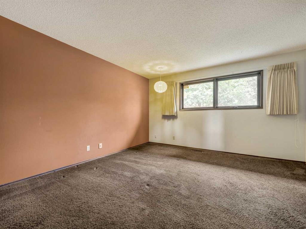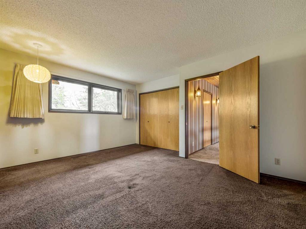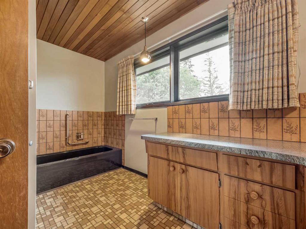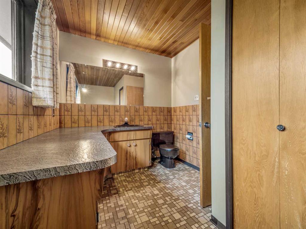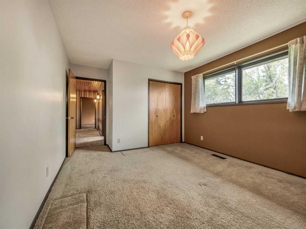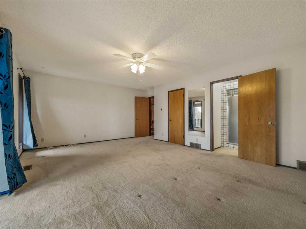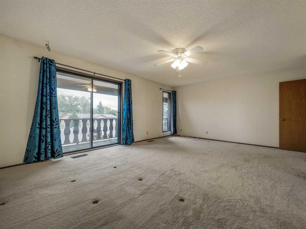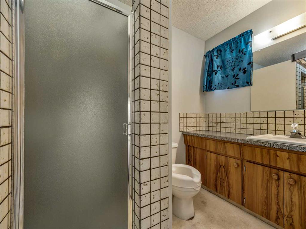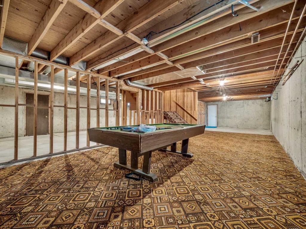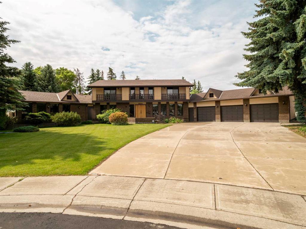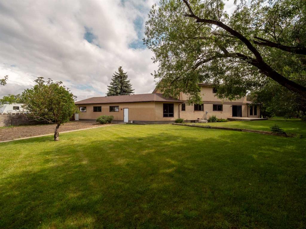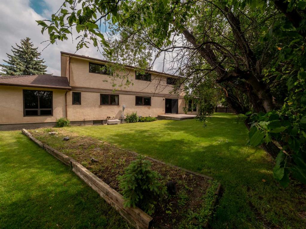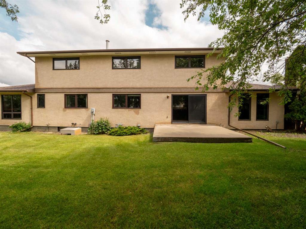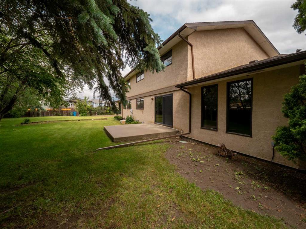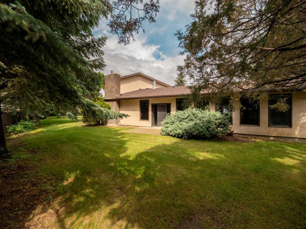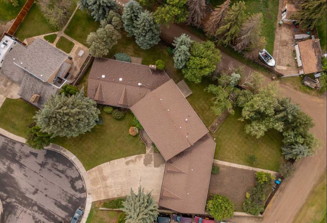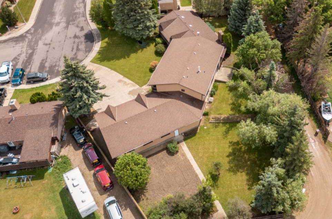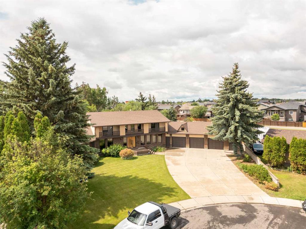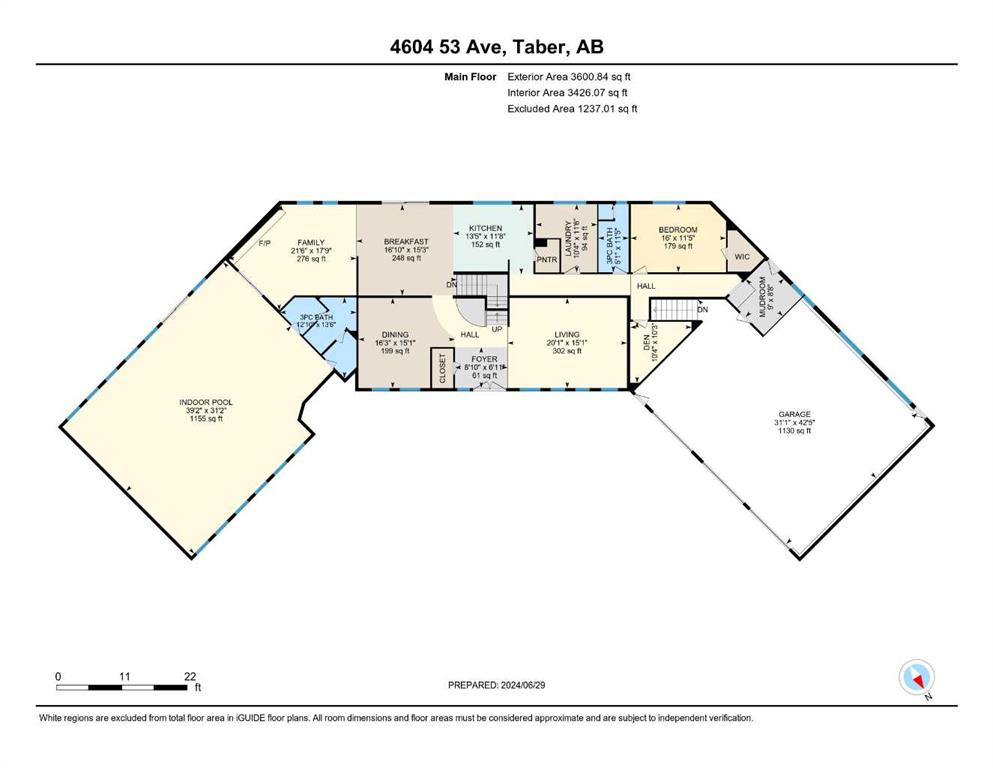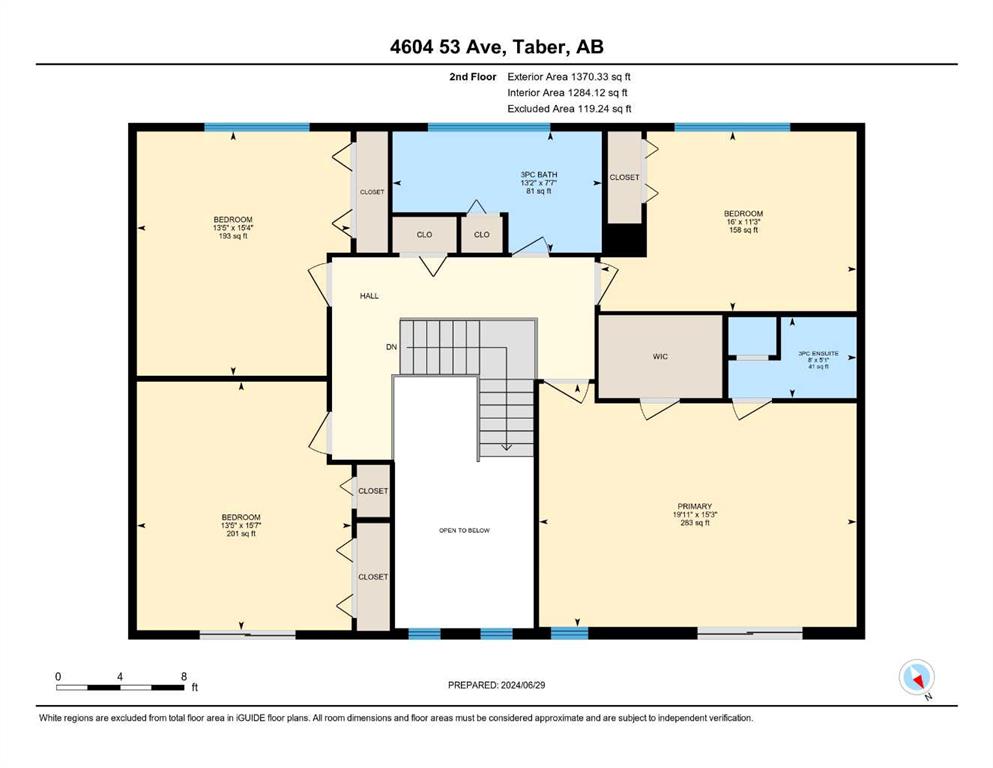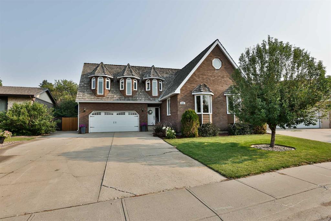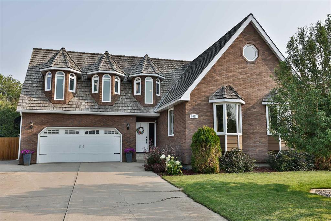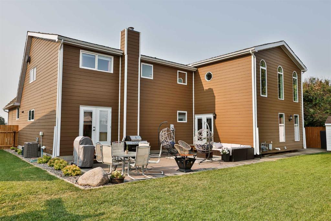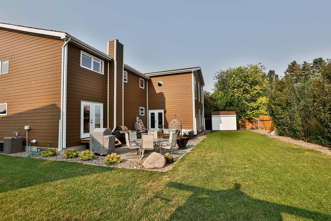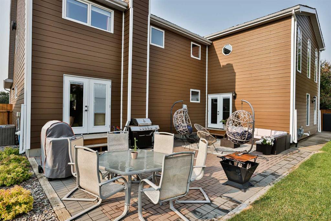

4604 53 Ave.
Taber
Update on 2023-07-04 10:05:04 AM
$775,000
5
BEDROOMS
4 + 0
BATHROOMS
4971
SQUARE FEET
1978
YEAR BUILT
This fantastic 4971 sq ft home is the one for you and is on 2 lots!!!! This property features huge rooms, walking into this home you will find a large entrance with a grand staircase to the upper level that boasts 4 bedrooms, a 3 pce bathroom, tons of closets, and access to the front deck from the front 2 bedrooms. The master suite has enough room for a sitting area and boasts a walk-in closet and a 3 pce bathroom. On the main level you will see all cedar ceilings, off the large foyer you will see a large living room with a brick feature wall, tons of windows for supernatural light in the entire home, a formal dining room, a large kitchen with lots of counter space for meal prep with custom cabinetry and large pantry, a dining room with sliding glass doors to your concrete deck and a family room with a gas fireplace for those cold chilly evenings and then sliding glass doors to access to a 31.2 x 39.2 sq ft room with your own kidney shaped indoor pool with 2 skylights, 4 pce bathroom with his/her change rooms, mechanical room and also features and vaulted cedar ceilings, also on the main floor is another 3 pce bathroom, extra large laundry room, an additional bedroom with walk-in closet, an office or den, back mud room with access to the garage and a stairway to the basement, so you have dual access to the unfinished basement which could be a fantastic games/recreational area, toy room area, with tons of storage a cold room and large utility room. Moving out to the backyard, your kiddos will have ample room to play if they are not playing in the pool, a block fence on both sides, and a wood fence on the alley with a mature yard with tons of mature trees. This home boasts tons of living space and tons of outside space. This house is the perfect home for your family!!!!
| COMMUNITY | NONE |
| TYPE | Residential |
| STYLE | Bungalow |
| YEAR BUILT | 1978 |
| SQUARE FOOTAGE | 4971.0 |
| BEDROOMS | 5 |
| BATHROOMS | 4 |
| BASEMENT | Full Basement, PFinished |
| FEATURES |
| GARAGE | Yes |
| PARKING | TAttached |
| ROOF | Asphalt Shingle |
| LOT SQFT | 1958 |
| ROOMS | DIMENSIONS (m) | LEVEL |
|---|---|---|
| Master Bedroom | 4.65 x 6.07 | |
| Second Bedroom | 3.48 x 4.88 | Main |
| Third Bedroom | 3.43 x 4.88 | |
| Dining Room | 4.60 x 4.95 | Main |
| Family Room | 5.41 x 6.55 | Main |
| Kitchen | 3.56 x 4.09 | Main |
| Living Room | 4.60 x 6.12 | Main |
INTERIOR
Central Air, Forced Air, Natural Gas, Family Room, Gas
EXTERIOR
Back Lane, Back Yard, Cul-De-Sac, Front Yard, Landscaped, Lawn, Street Lighting, Treed, Underground Sprinklers
Broker
Century 21 Foothills South Real Estate
Agent


