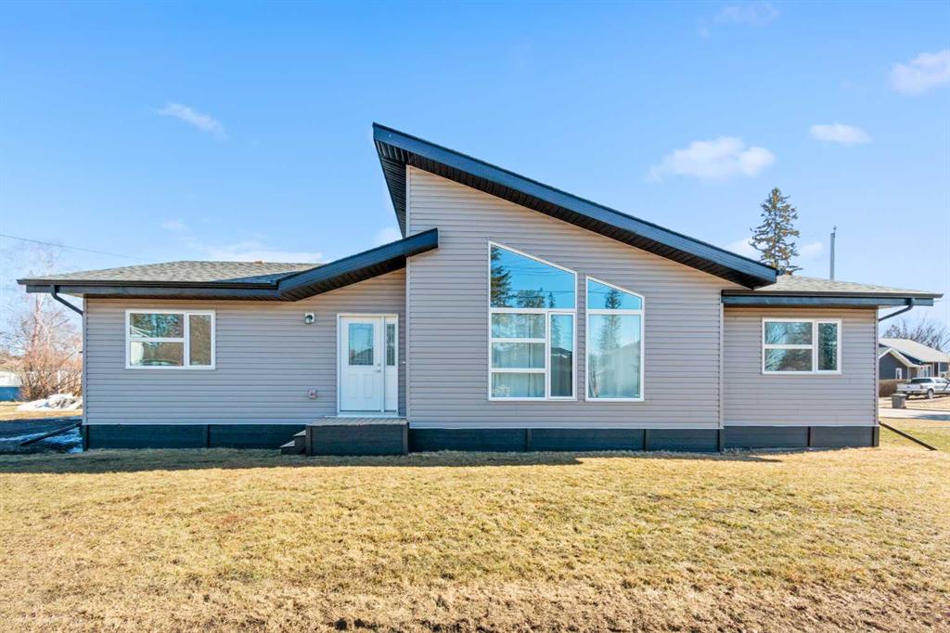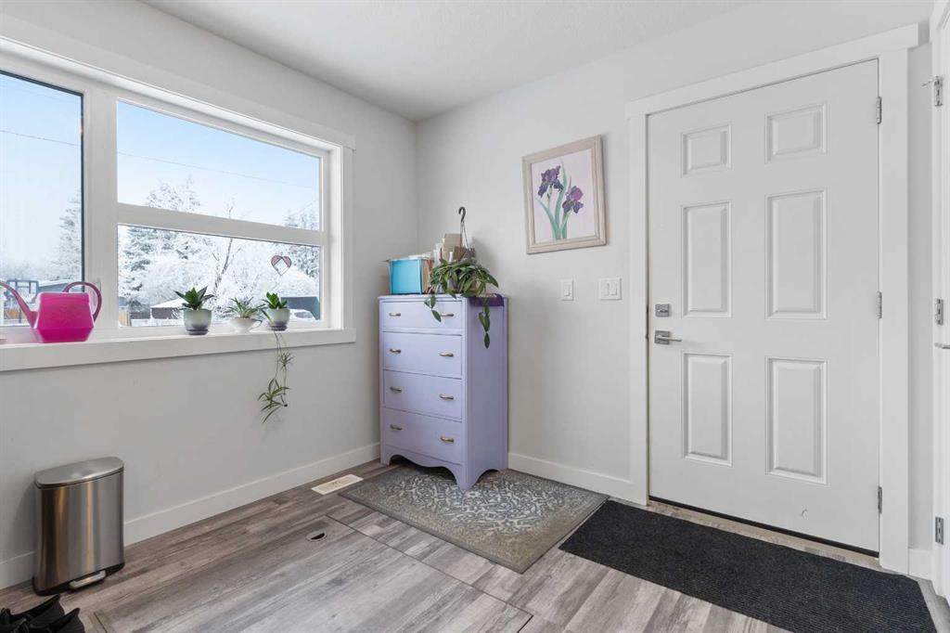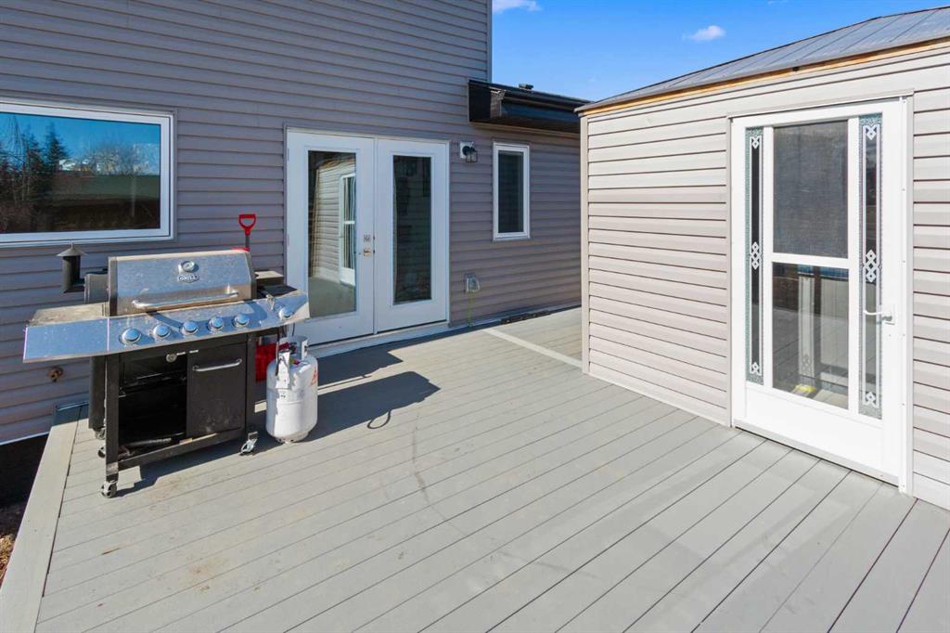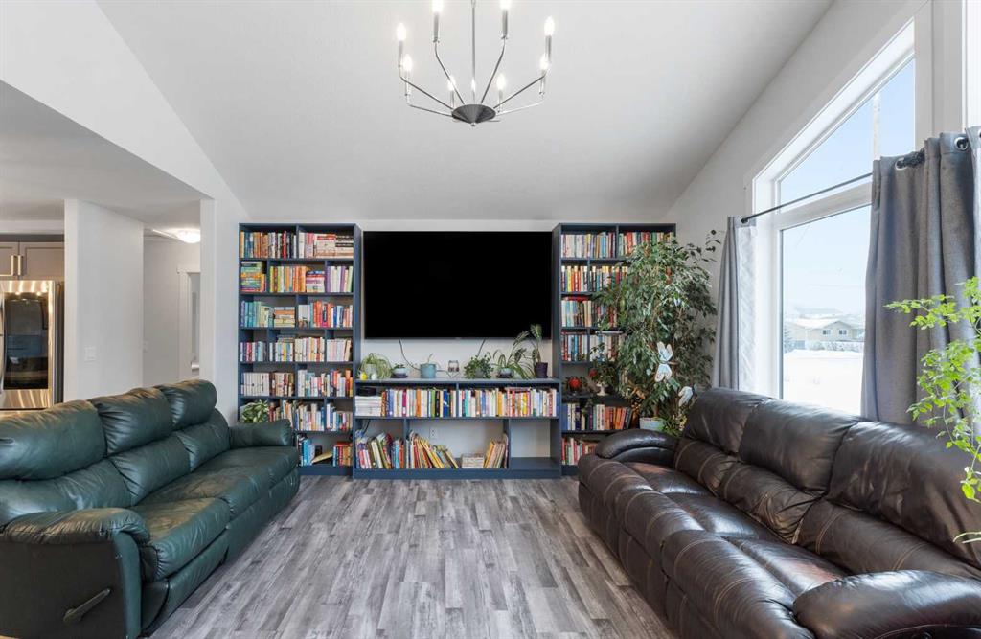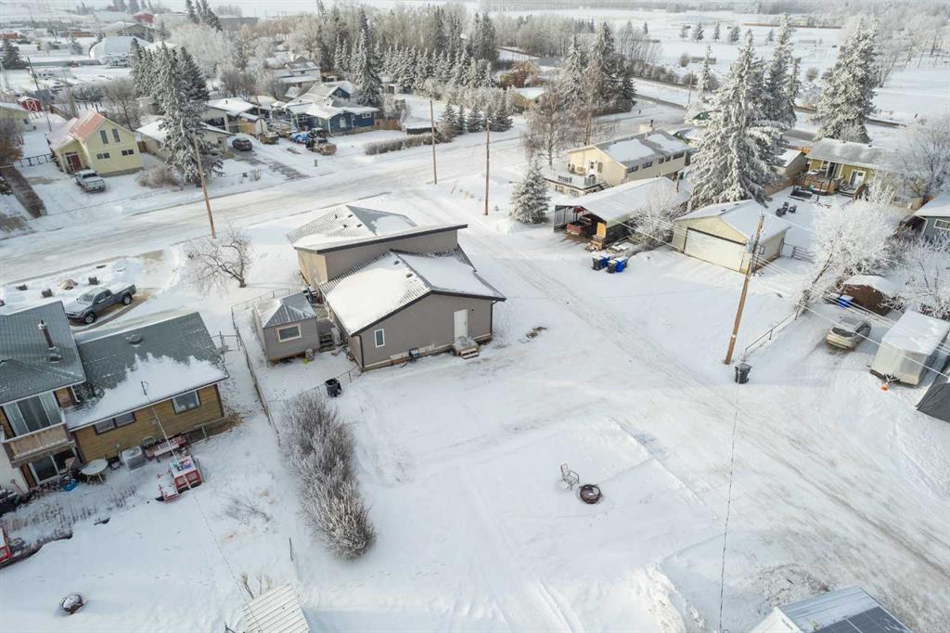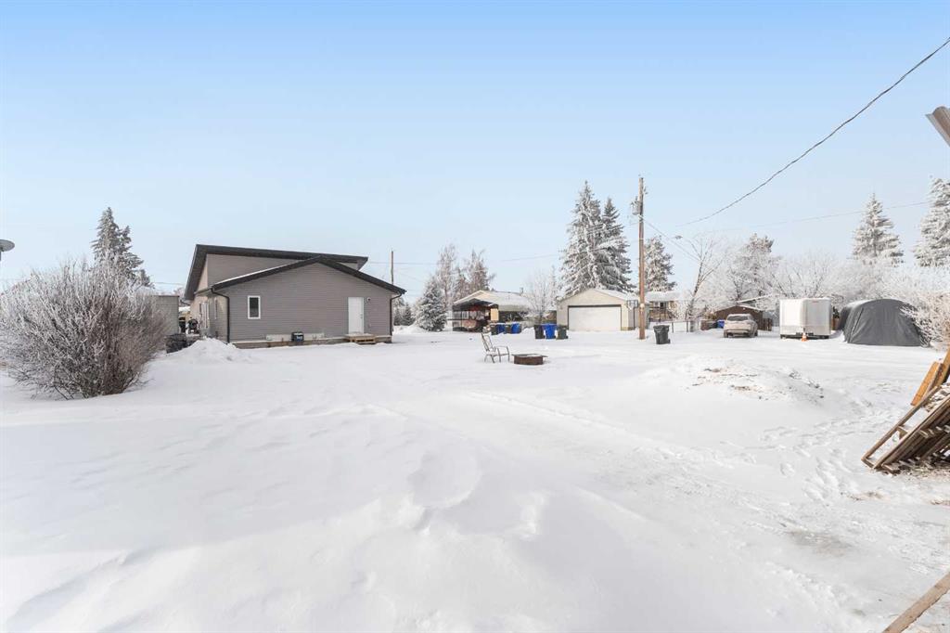

4822 56 Street
Olds
Update on 2023-07-04 10:05:04 AM
$795,000
3
BEDROOMS
2 + 0
BATHROOMS
1736
SQUARE FEET
2022
YEAR BUILT
Energy-Efficient Home with Solar & Advanced HVAC on a MASSIVE TOWN LOT! This home offers a perfect blend of space, comfort, and modern elegance. Featuring a large open floor plan, this home is ideal for both everyday living and entertaining. When you enter the home you will notice HUGE windows flood the space with natural light, enhancing the bright and airy feel throughout. The living room is a cozy yet stylish space, featuring built-in bookshelves and the perfect setup for movie nights, with ample room for a large TV and comfortable seating. Whether you're curling up with a good book or enjoying a film with family and friends, this space is designed for relaxation. The heart of the home is the gorgeous kitchen, complete with a breakfast bar, ample counter space, and modern finishes, making it a dream for home chefs and gatherings alike. This home features a large primary bedroom with a WALK IN CLOSET, and a beautiful ensuite. Enjoy all 3 bedrooms being on the same level! The main floor also hosts an office making working from home a delight! Step outside to the expansive deck, where you’ll find a dedicated hot tub room (hot tub sold as-is)—the perfect spot to relax year-round. Sitting on a huge 0.46-acre lot, this property offers plenty of room for outdoor activities, gardening, or future expansions. The DOUBLE CAR with an attached WORKSHOP provides ample storage and workspace, perfect for hobbyists or DIY enthusiasts. This modern home is designed for maximum comfort, sustainability, and cost savings with a high-efficiency solar energy system and a variable speed heat pump. The solar system helps to offset the home’s electricity usage, drastically reducing utility bills. With real-time monitoring, this system is built for long-term reliability. The advanced heat pump provides zoned climate control, operates in temperatures as low as -30°C (-22°F), and ensures ultra-efficient HEATING and COOLING. Its smart inverter technology adjusts output based on demand, keeping energy costs low while maintaining year-round comfort. Colder than -30°C? Not to worry, the heat pump has a built-in grid heater that kicks on when required, keeping the home warm in all temperatures! Beyond savings, this home is eco-friendly, reducing carbon emissions equivalent to removing two cars per year or planting thousands of trees. This home is a rare find with its spacious design, stunning natural light, energy efficacy, and unbeatable lot size. Don’t miss this incredible opportunity—schedule your showing today!
| COMMUNITY | NONE |
| TYPE | Residential |
| STYLE | Bungalow |
| YEAR BUILT | 2022 |
| SQUARE FOOTAGE | 1736.0 |
| BEDROOMS | 3 |
| BATHROOMS | 2 |
| BASEMENT | No Basement |
| FEATURES |
| GARAGE | Yes |
| PARKING | Double Garage Detached, Garage Faces Side |
| ROOF | Asphalt Shingle |
| LOT SQFT | 1861 |
| ROOMS | DIMENSIONS (m) | LEVEL |
|---|---|---|
| Master Bedroom | 4.09 x 3.89 | Main |
| Second Bedroom | 3.07 x 3.86 | Main |
| Third Bedroom | 3.05 x 3.89 | Main |
| Dining Room | 4.19 x 2.62 | Main |
| Family Room | ||
| Kitchen | 4.17 x 3.45 | Main |
| Living Room | 5.28 x 6.10 | Main |
INTERIOR
Full, Heat Pump,
EXTERIOR
Back Lane, Backs on to Park/Green Space, Front Yard
Broker
Coldwell Banker Vision Realty
Agent

