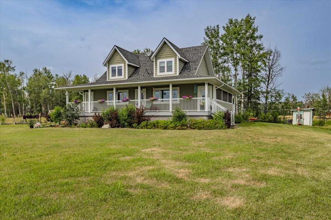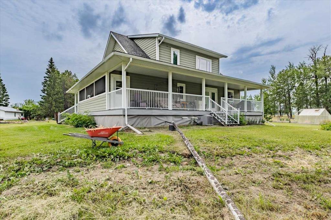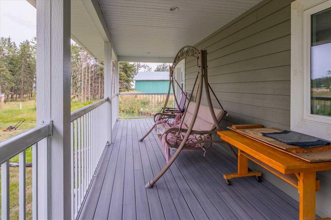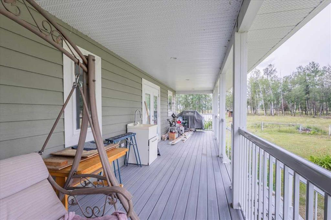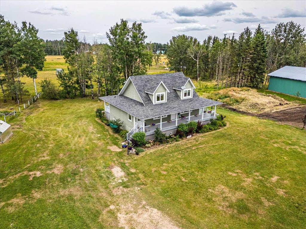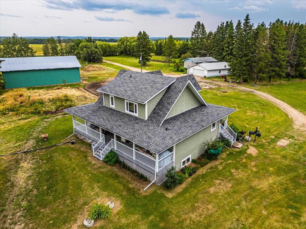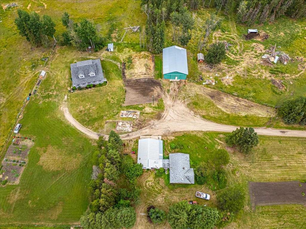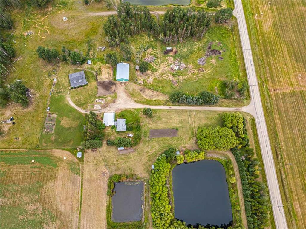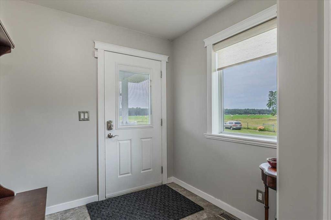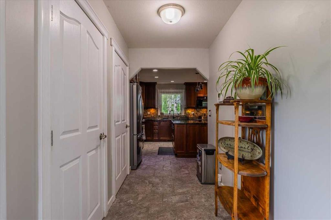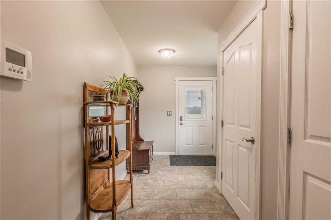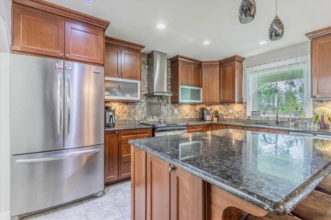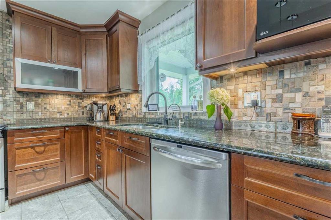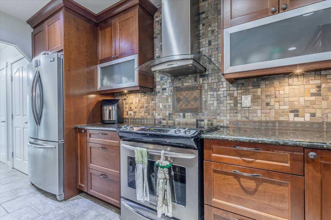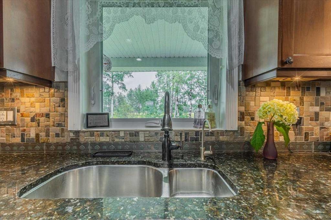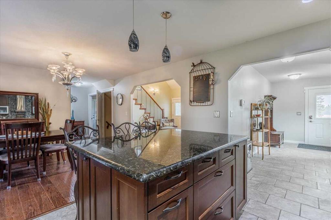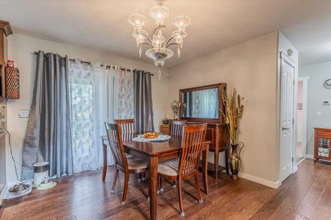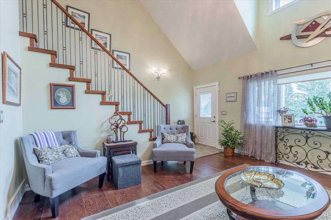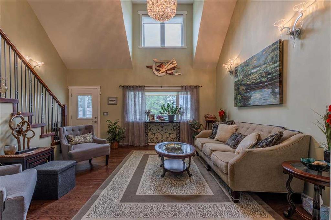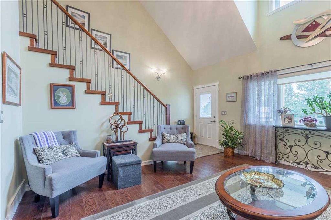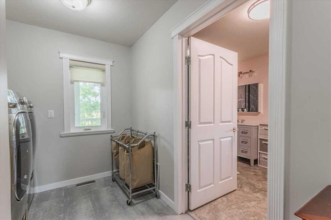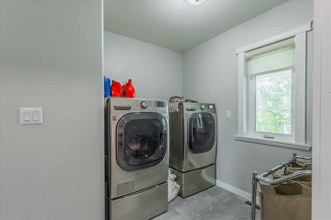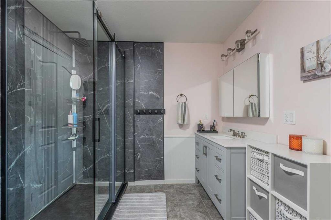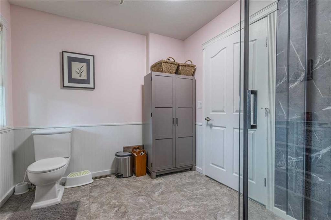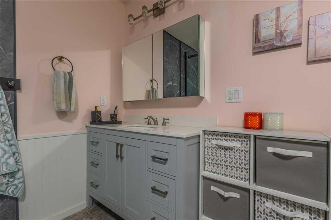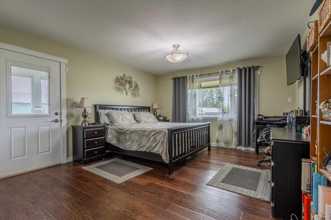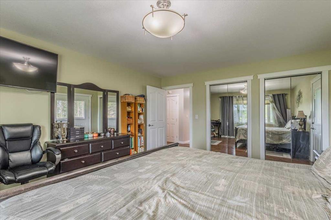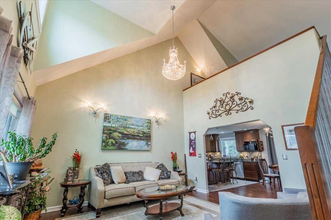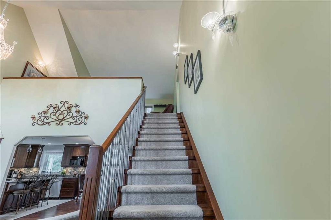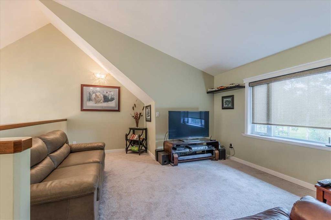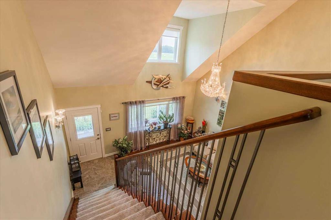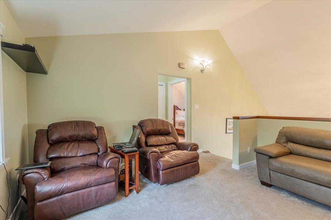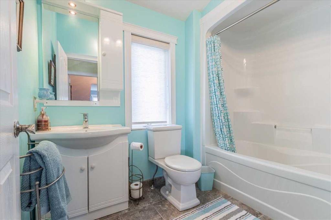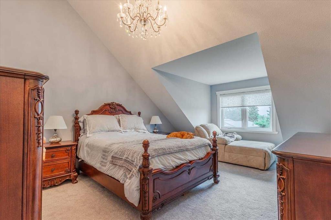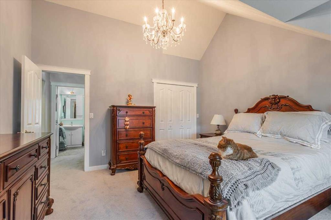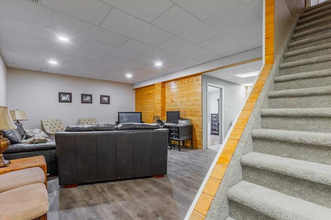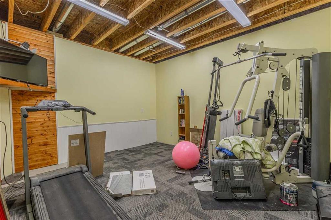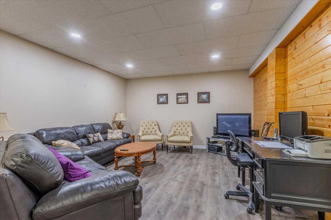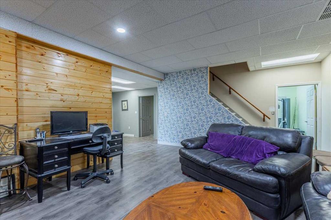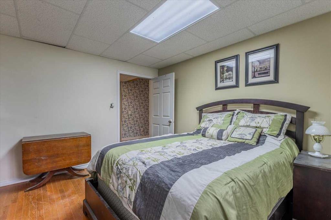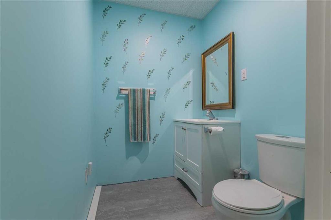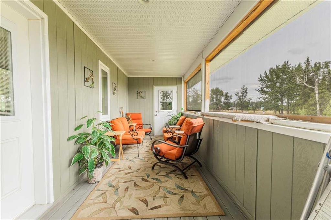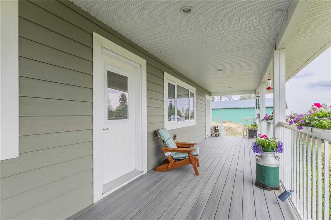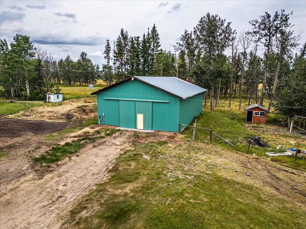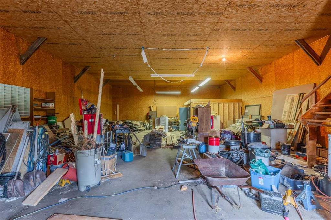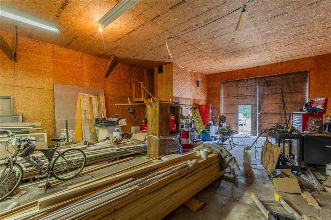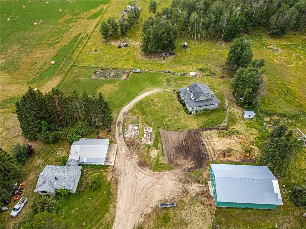

48426 RR 80
Drayton Valley
Update on 2023-07-04 10:05:04 AM
$739,000
3
BEDROOMS
0 + 0
BATHROOMS
0
SQUARE FEET
0
YEAR BUILT
10.38 acres with a 1.5 Storey House, Shop, and More located right off pavement! This 2013 built, 1857.87sq/ft home has a Hardie plank exterior, and composite decking wrapping around three sides. Inside, the main floor is beautifully finished with granite countertops, and custom cabinets in the kitchen. Open to the dining room, the living room has a vaulted ceiling providing a spacious feel. A three piece bathroom, laundry room and the primary bedroom complete the main floor. The upper level hosts a family lounge area that over looks the living room and vaulted ceiling. Just past it is another bedroom and four piece bathroom. The basement has a large rec area, another bedroom, gym room, and a two piece bathroom. Outside is a 40'x60' metal cladded shop with power and a concrete floor. An old house also sits on the property and has a functional 27'x29' garage. Two private ponds with tree cover are the perfect spot to relax and unwind after a long day.
| COMMUNITY | NONE |
| TYPE | FARM |
| STYLE | |
| YEAR BUILT | |
| SQUARE FOOTAGE |
| BEDROOMS | 3 |
| BATHROOMS | 0 |
| BASEMENT | |
| FEATURES |
| GARAGE | No |
| PARKING | |
| ROOF | |
| LOT SQFT | 0 |
| ROOMS | DIMENSIONS (m) | LEVEL |
|---|---|---|
| Master Bedroom | 4.67 x 3.99 | |
| Second Bedroom | 5.41 x 3.96 | |
| Third Bedroom | 4.01 x 3.81 | Lower |
| Dining Room | 4.04 x 3.23 | Main |
| Family Room | 5.33 x 4.09 | |
| Kitchen | 4.04 x 3.40 | Main |
| Living Room | 4.70 x 4.14 | Main |
INTERIOR
EXTERIOR
Broker
RE/MAX Real Estate (Edmonton)
Agent

