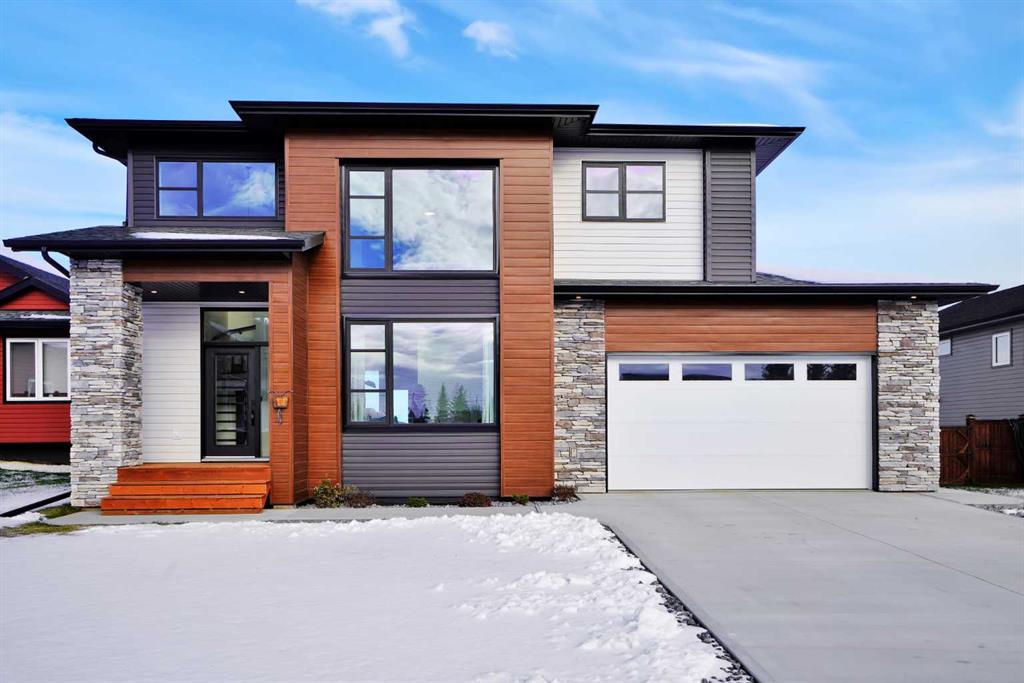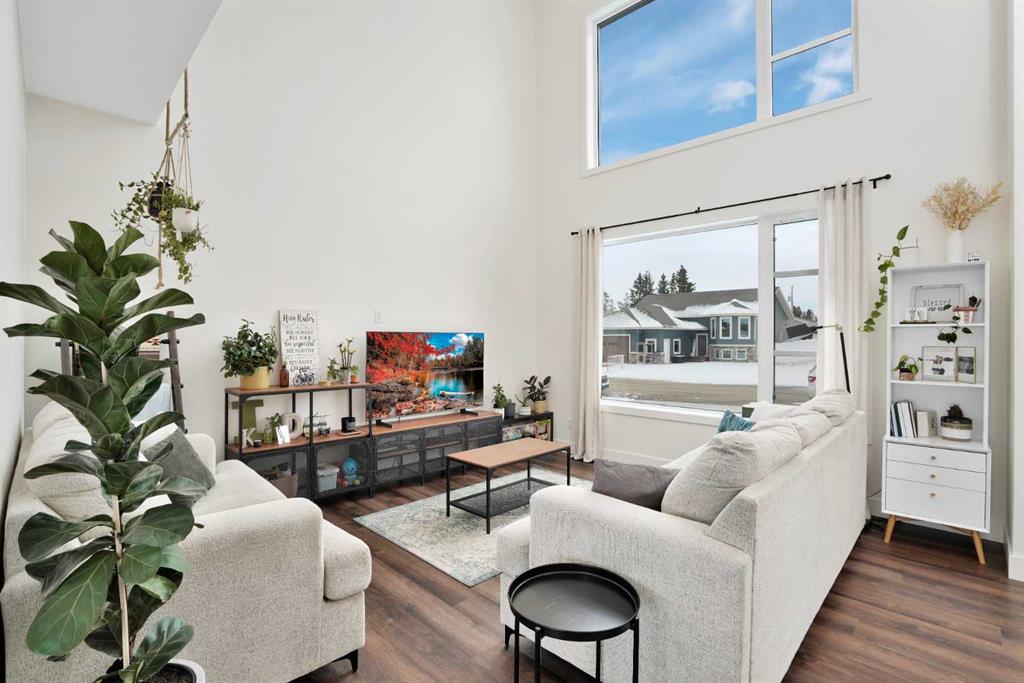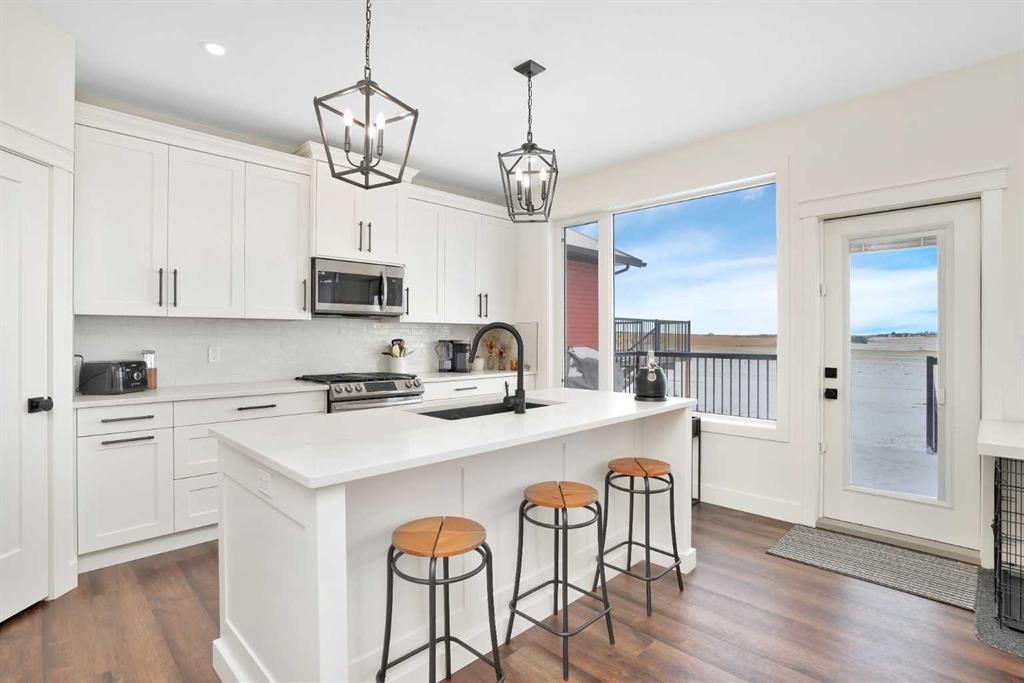

4918 58 Avenue
Rimbey
Update on 2023-07-04 10:05:04 AM
$579,900
4
BEDROOMS
3 + 1
BATHROOMS
1684
SQUARE FEET
2022
YEAR BUILT
Welcome to a fully finished +2,400 sq ft home full of natural light, quality finishings & attention to details. This splendid home starts impressing the minute you walk through the front door and are greeted by a living room with a soaring 2 storey tall ceiling. Bright & spacious with large picture windows this south facing room shows beautifully . The main level presents luxury vinyl plank flooring throughout. Enter into to the extensive gourmet kitchen with ample white cabinets for storage plus a walk-in pantry. This room boasts quartz countertops, a working island with sink, dishwasher, & pendant lighting. Walk out to the back deck with a gas BBQ outlet and look out over the large back yard backing onto a farm field. The roomy dining room leads to the double attached heated garage. The carpeted upper level has 3 bedrooms & 2 bathrooms. The inviting primary bedroom has an immense picture window, 5 piece ensuite & walk-in closet. The other 2 bedrooms are good sized & have sizeable picture windows. The 4 piece bathroom & a convenient laundry room completing this level. The basement is also carpeted. It presents an expansive family room, bedroom, 4 piece bathroom & utility room. Quality products were used building this home and are reflected through out. Quartz countertops in the kitchen, stainless steel appliances including a gas range stove, 9' ceilings on all levels, energy efficient Insulated Concrete Form (ICU) basement & an insulated & heated double attached garage plus much more. An incredible house to call home.
| COMMUNITY | NONE |
| TYPE | Residential |
| STYLE | TSTOR |
| YEAR BUILT | 2022 |
| SQUARE FOOTAGE | 1683.9 |
| BEDROOMS | 4 |
| BATHROOMS | 4 |
| BASEMENT | Finished, Full Basement |
| FEATURES |
| GARAGE | Yes |
| PARKING | DBAttached, HGarage, Insulated |
| ROOF | Asphalt Shingle |
| LOT SQFT | 696 |
| ROOMS | DIMENSIONS (m) | LEVEL |
|---|---|---|
| Master Bedroom | 4.27 x 3.53 | |
| Second Bedroom | 3.78 x 3.02 | |
| Third Bedroom | 3.20 x 3.84 | |
| Dining Room | 3.66 x 4.24 | Main |
| Family Room | 5.38 x 6.68 | Lower |
| Kitchen | 5.03 x 2.77 | Main |
| Living Room | 4.52 x 4.24 | Main |
INTERIOR
None, Forced Air, Natural Gas,
EXTERIOR
Level, No Neighbours Behind, Rectangular Lot
Broker
Royal Lepage Tamarack Trail Realty
Agent




























