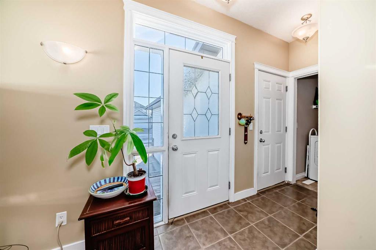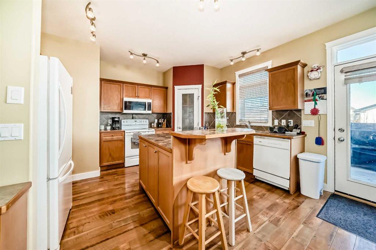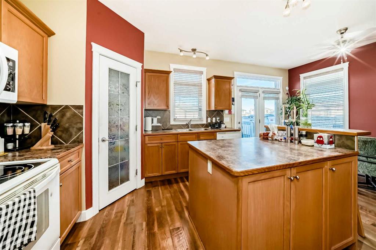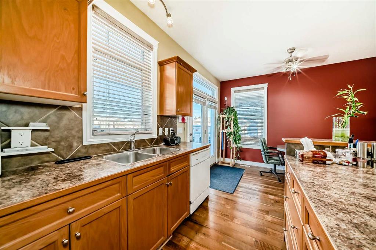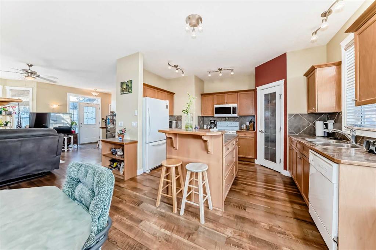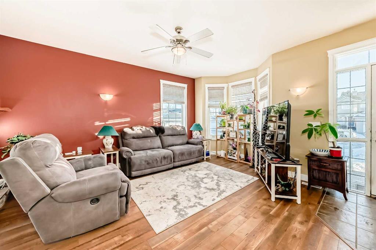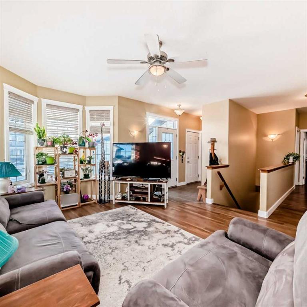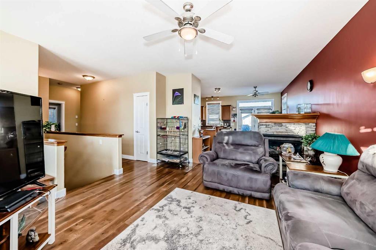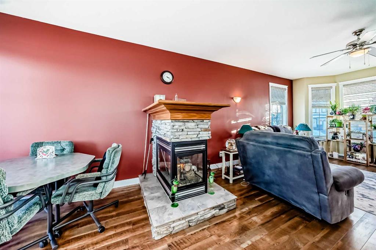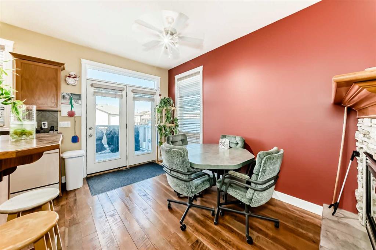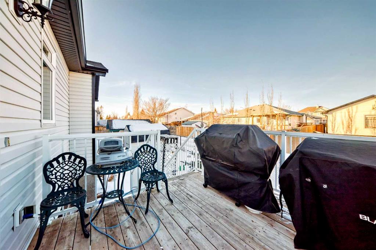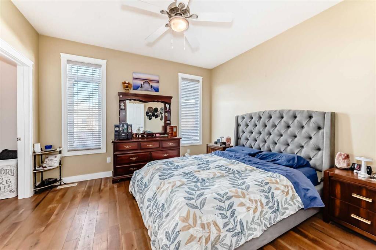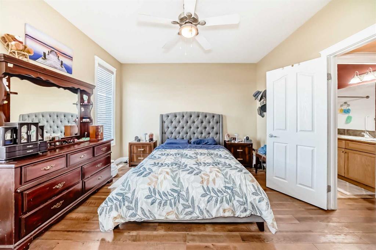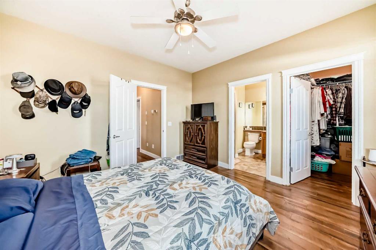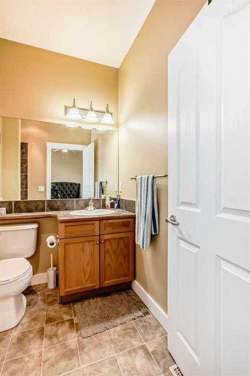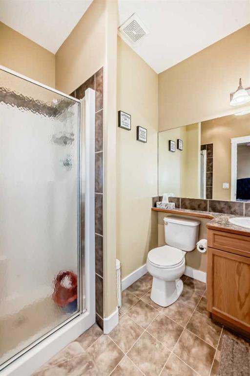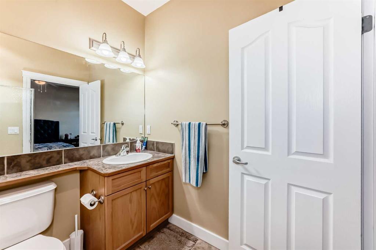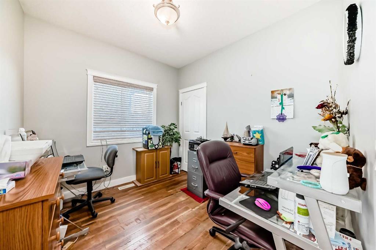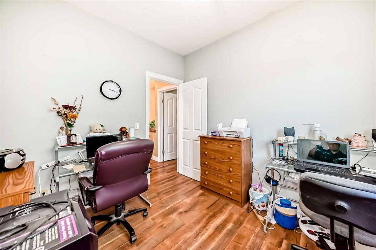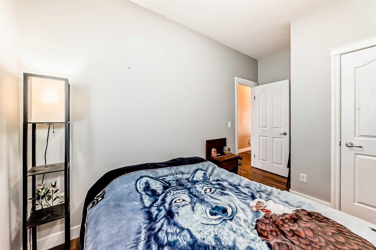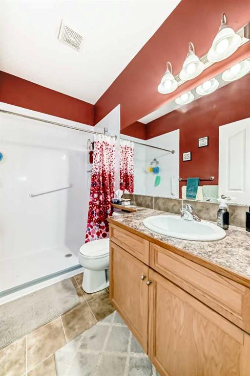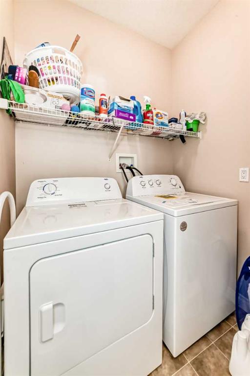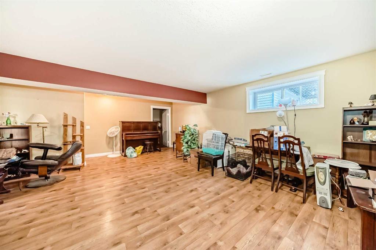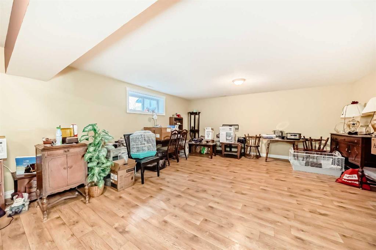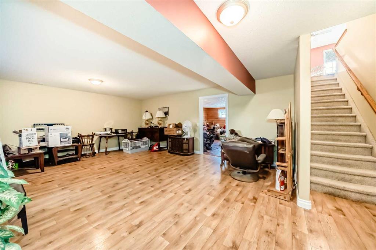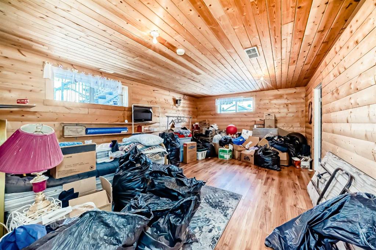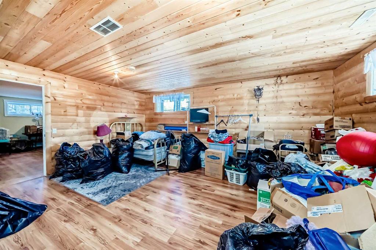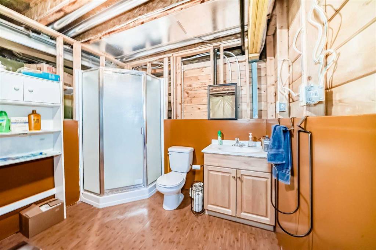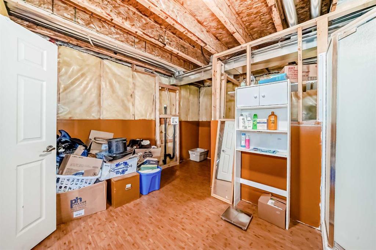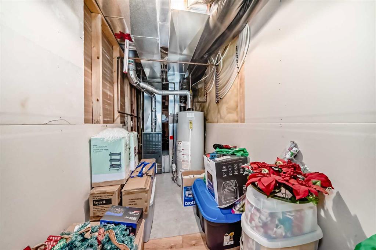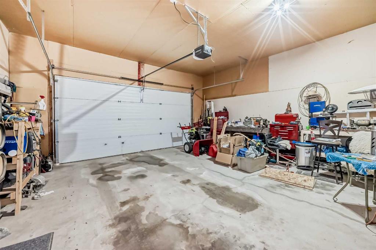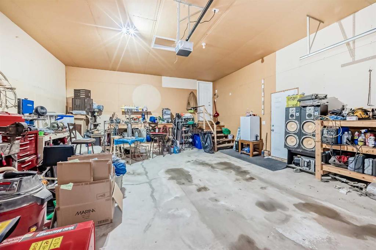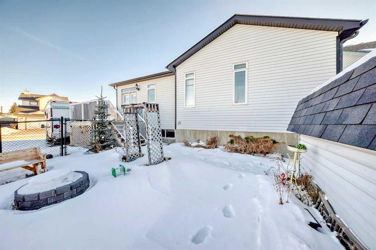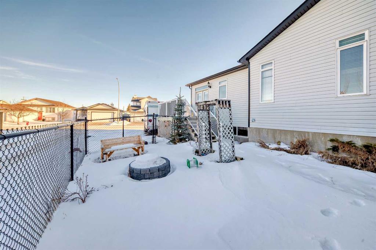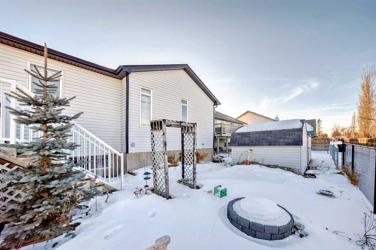

5118 42 Street
Olds
Update on 2023-07-04 10:05:04 AM
$509,900
4
BEDROOMS
3 + 0
BATHROOMS
1273
SQUARE FEET
2006
YEAR BUILT
Welcome to this well-kept 4-bedroom, 3-bathroom home, thoughtfully designed with functionality, in a quiet area of Olds. The main floor boasts a large primary suite complete with a 3-piece bathroom and a walk-in closet, as well as two additional bedrooms and an updated 3-piece bathroom with a walk-in shower. The main living area features 9 ft ceilings, centered around a beautiful double-sided stone fireplace that adds warmth and charm. Updated flooring throughout the main floor enhances the home’s appeal. The kitchen includes a corner pantry, an island with a breakfast bar, and ample counter space. The main floor laundry ensures ease and efficiency. The basement offers a comfortable living room and a versatile fourth bedroom, previously used as an entertaining space. A 3-piece bathroom and roughed-in in-floor heating add functionality, and a new hot water tank installed in 2023 provides peace of mind. Step outside to a fenced backyard complete with a 10' x 10' deck (gas line for a BBQ) and a storage shed. The large side yard includes RV parking. The attached double garage and spacious driveway ensure plenty of parking for family and guests. This exceptional property is a rare find, combining modern updates, ample space, and thoughtful details. Don’t miss the chance to make this house your family’s home. Schedule a showing today!
| COMMUNITY | NONE |
| TYPE | Residential |
| STYLE | Bungalow |
| YEAR BUILT | 2006 |
| SQUARE FOOTAGE | 1273.0 |
| BEDROOMS | 4 |
| BATHROOMS | 3 |
| BASEMENT | Finished, Full Basement |
| FEATURES |
| GARAGE | Yes |
| PARKING | DBAttached |
| ROOF | Asphalt Shingle |
| LOT SQFT | 532 |
| ROOMS | DIMENSIONS (m) | LEVEL |
|---|---|---|
| Master Bedroom | 3.76 x 3.73 | Main |
| Second Bedroom | 3.10 x 2.84 | Main |
| Third Bedroom | 2.97 x 2.72 | Main |
| Dining Room | 3.56 x 2.16 | Main |
| Family Room | 6.43 x 5.59 | Basement |
| Kitchen | 4.27 x 3.45 | Main |
| Living Room | 4.55 x 4.22 | Main |
INTERIOR
None, In Floor Roughed-In, Forced Air, Gas
EXTERIOR
Back Lane, Back Yard, Corner Lot, Irregular Lot, Lawn, Street Lighting
Broker
Coldwell Banker Vision Realty
Agent



