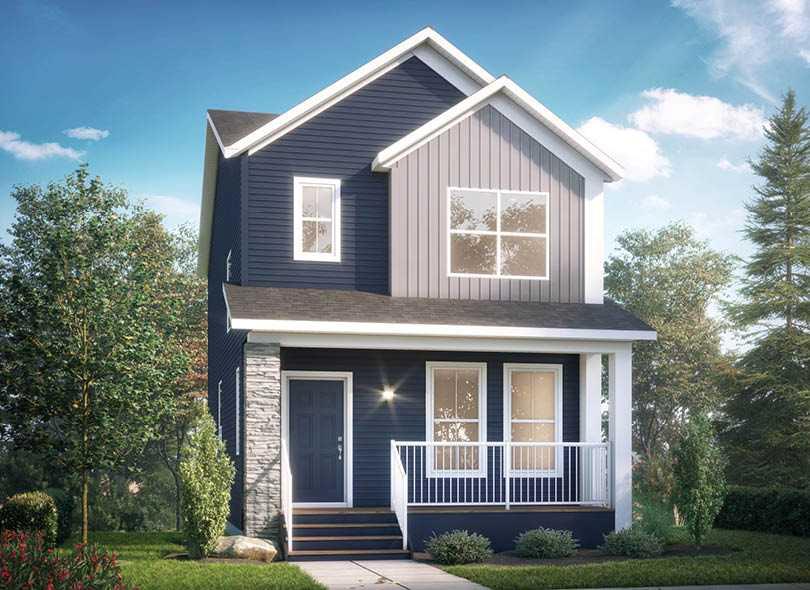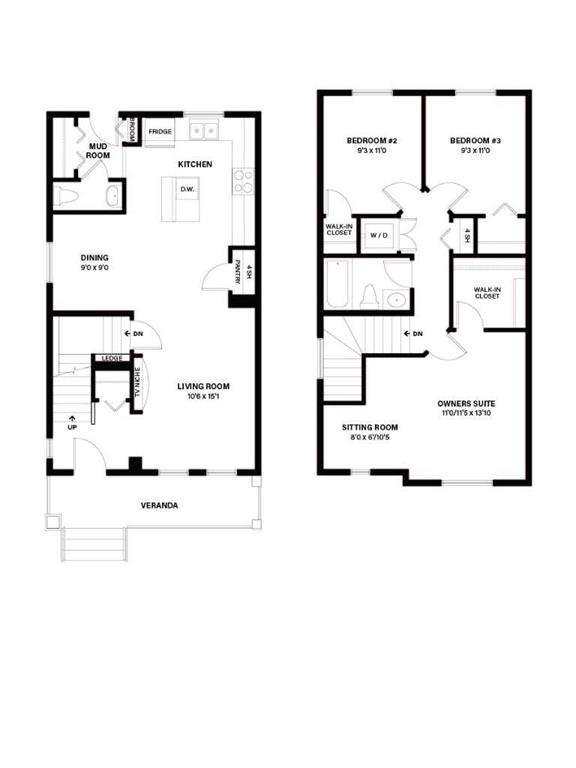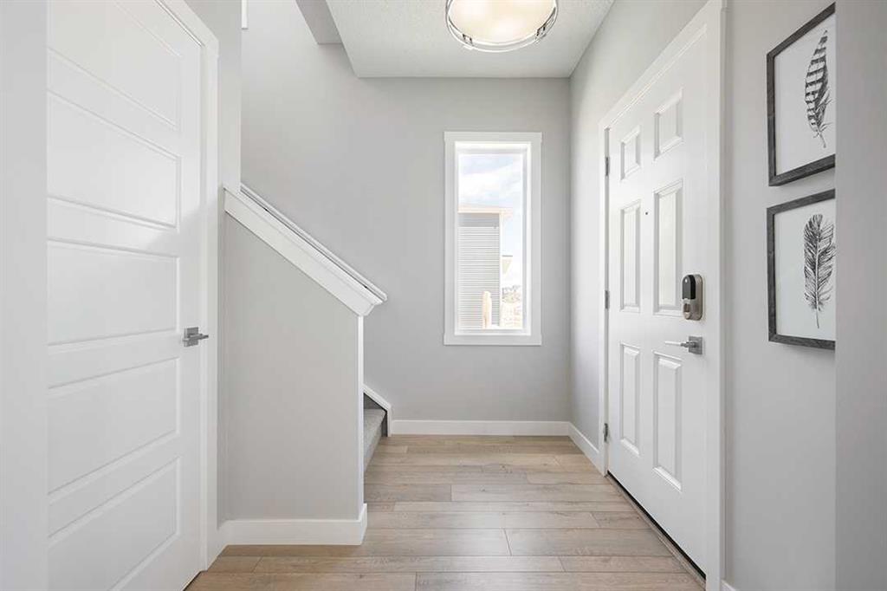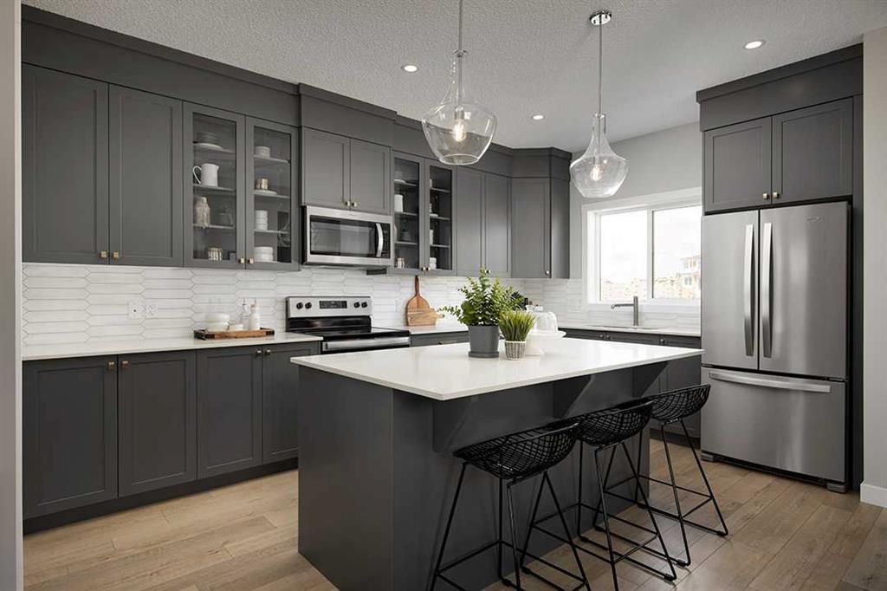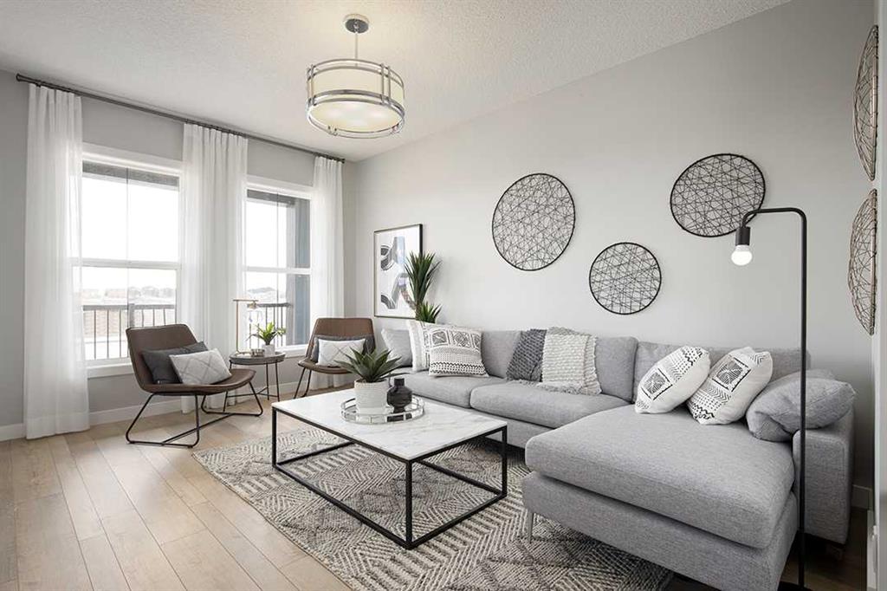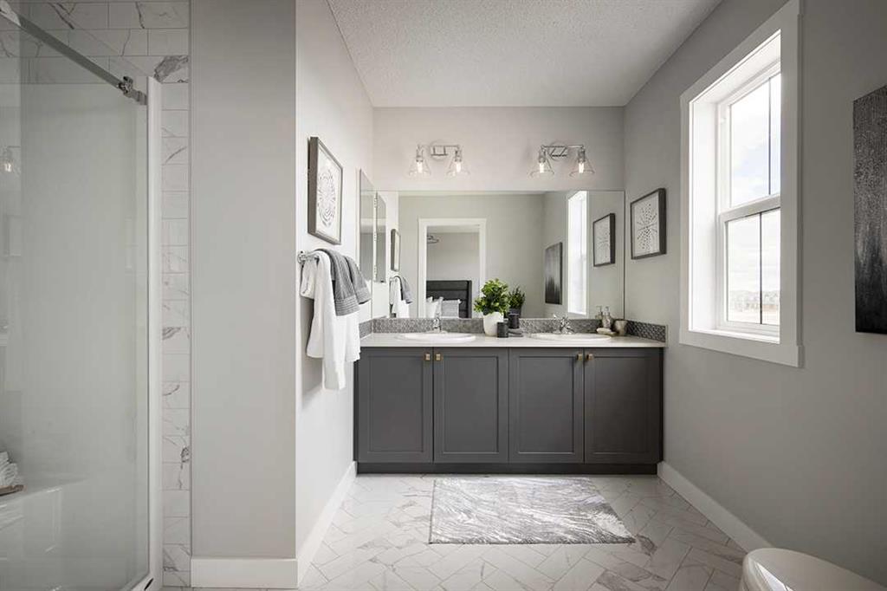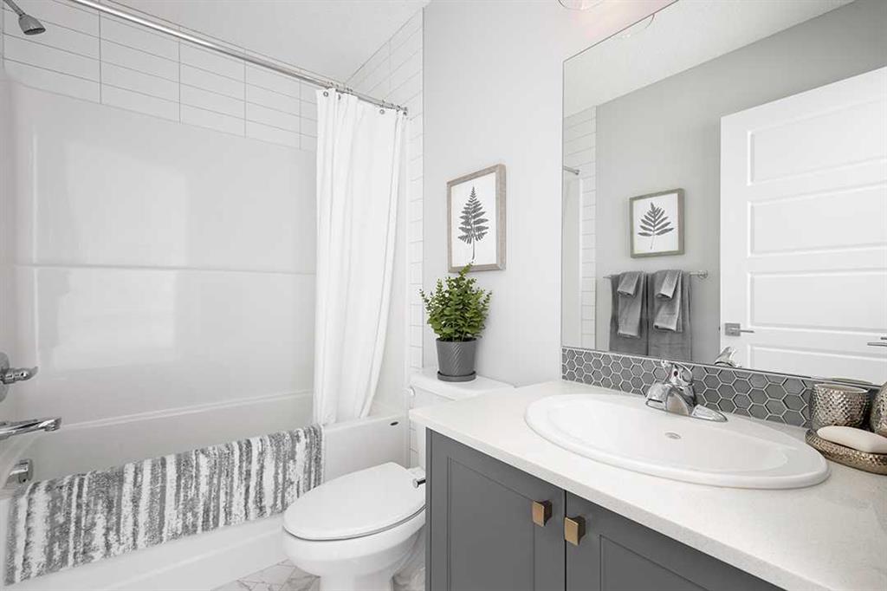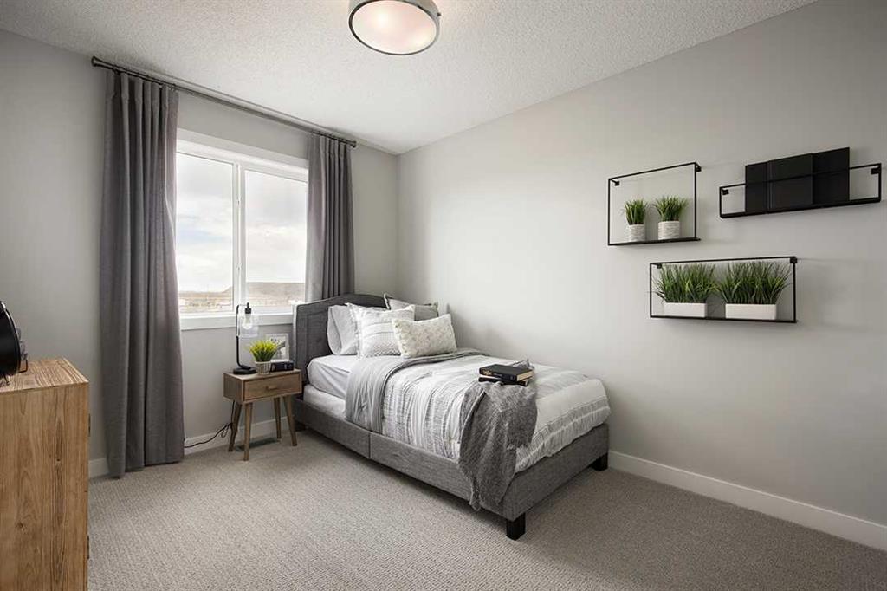

513 Bridgeport Gate
Chestermere
Update on 2023-07-04 10:05:04 AM
$615,300
3
BEDROOMS
2 + 1
BATHROOMS
1412
SQUARE FEET
2025
YEAR BUILT
Welcome to the Aries II, a pre-construction 3-bedroom, 2.5-bathroom home by Shane Homes in the new community of Bridgeport in Chestermere. This laned home includes a 20x22 concrete parking pad at the rear, and is located near Chestermere Lake and East Hills Shopping Centre. Features include a full-width veranda, a bright front family room, a rear L-shaped kitchen with a spacious island and pantry, and a main-floor mudroom with a half bath. The second floor offers a central laundry room, two secondary bedrooms with walk-in closets, a 3-piece main bath, and a large owner’s bedroom with a sitting area, walk-in closet, and private ensuite. Customize this home, including the option for future basement development. Photos, plans, and elevations are illustrative; finishes and layouts may vary. Photos are representative.
| COMMUNITY | NONE |
| TYPE | Residential |
| STYLE | TSTOR |
| YEAR BUILT | 2025 |
| SQUARE FOOTAGE | 1412.0 |
| BEDROOMS | 3 |
| BATHROOMS | 3 |
| BASEMENT | Full Basement, UFinished |
| FEATURES |
| GARAGE | No |
| PARKING | PParking Pad |
| ROOF | Asphalt Shingle |
| LOT SQFT | 267 |
| ROOMS | DIMENSIONS (m) | LEVEL |
|---|---|---|
| Master Bedroom | 3.35 x 4.22 | Upper |
| Second Bedroom | 2.82 x 3.35 | Upper |
| Third Bedroom | 2.82 x 3.35 | Upper |
| Dining Room | 2.74 x 2.74 | Main |
| Family Room | ||
| Kitchen | ||
| Living Room | 3.20 x 4.60 | Main |
INTERIOR
None, Forced Air, Natural Gas,
EXTERIOR
Back Lane, Back Yard, Street Lighting
Broker
Bode
Agent

