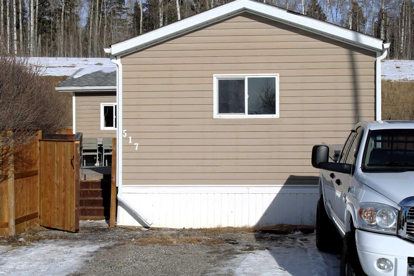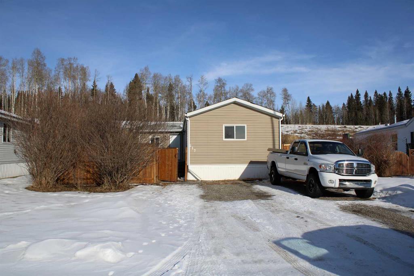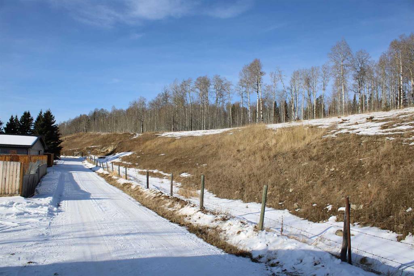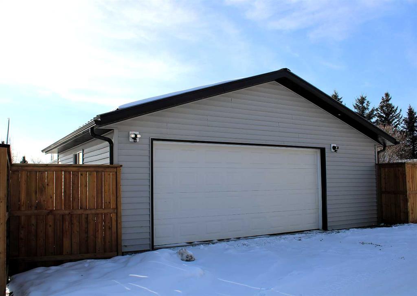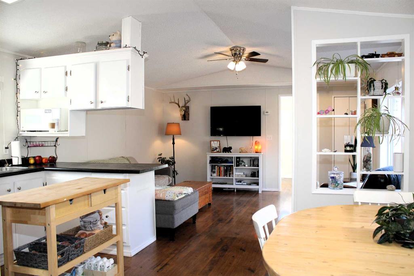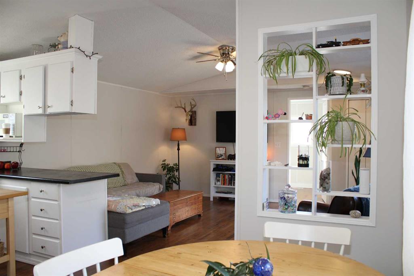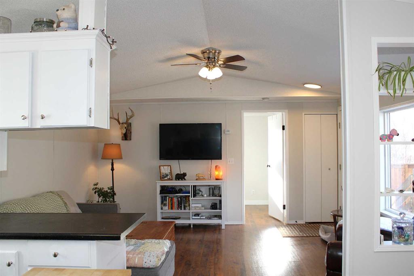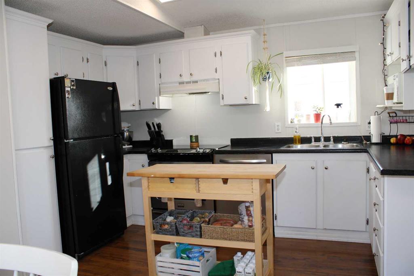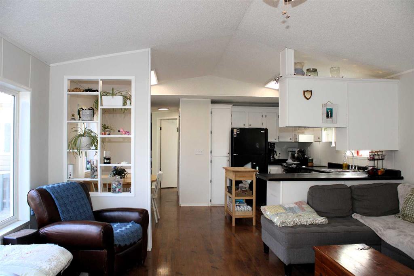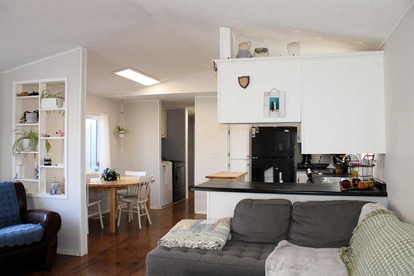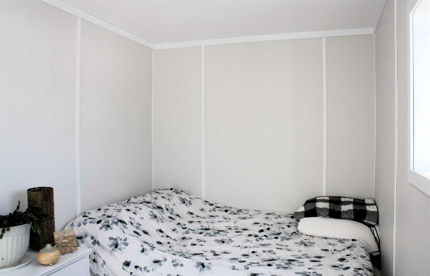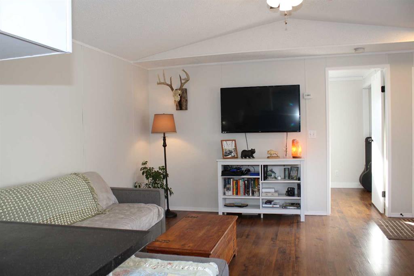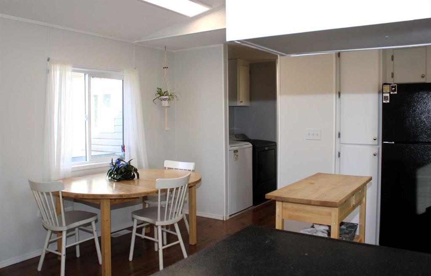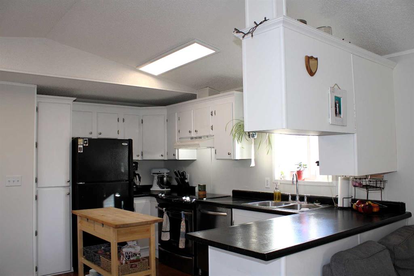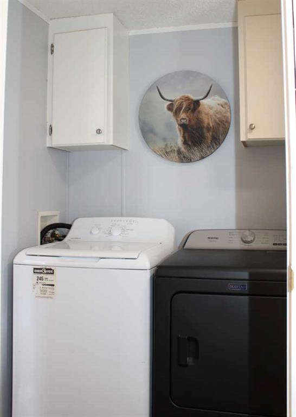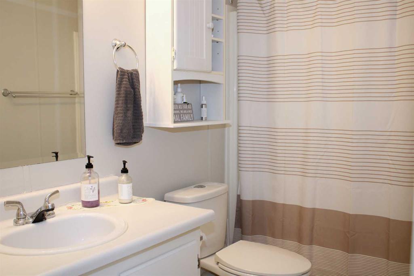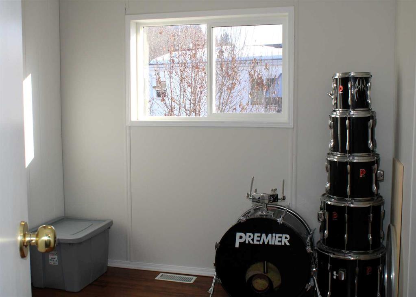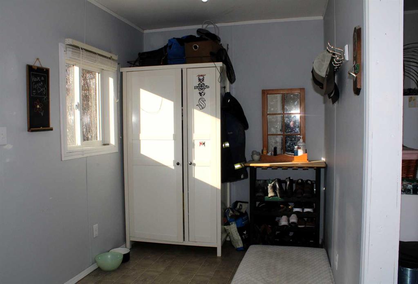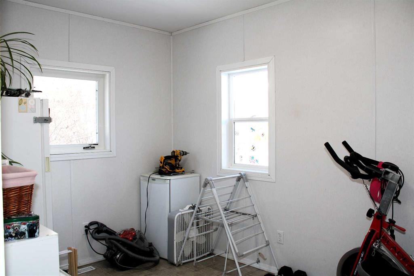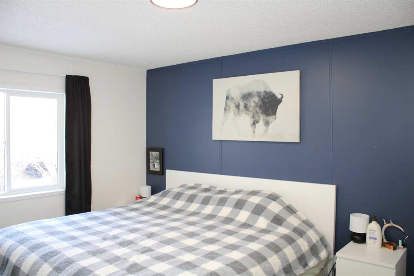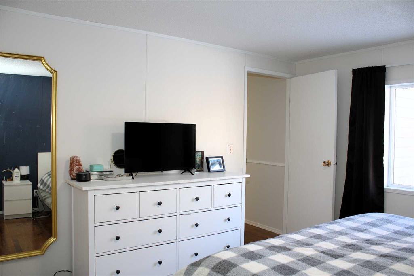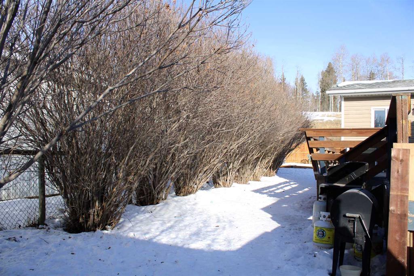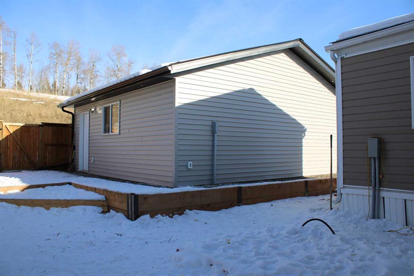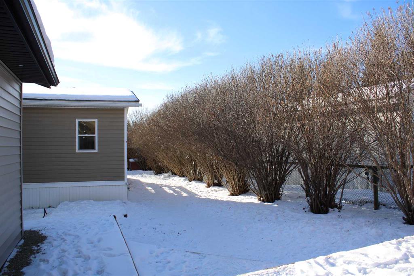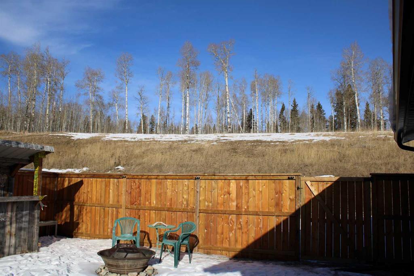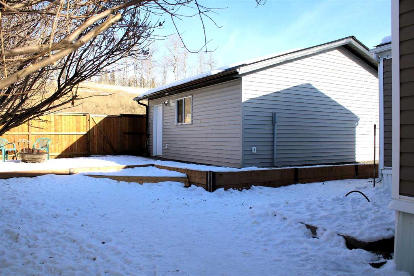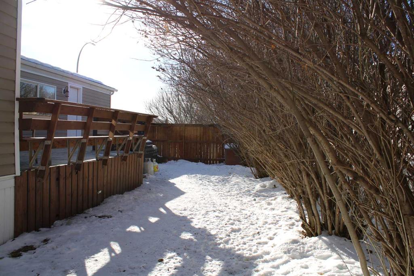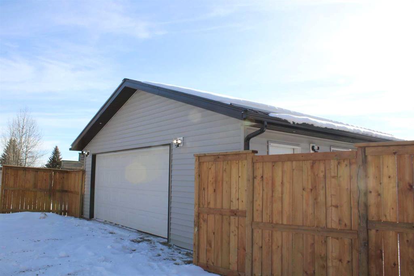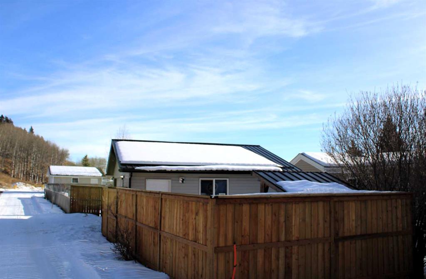

517 5 Street NW
Sundre
Update on 2023-07-04 10:05:04 AM
$294,900
3
BEDROOMS
1 + 0
BATHROOMS
1152
SQUARE FEET
1994
YEAR BUILT
The CLASSIC 1994 MODULAR home is on its OWN spacious lot against the PICTURESQUE backdrop of Snake Hill in the VIBRANT town of Sundre. This location is the GATEWAY to the WEST COUNTRY and the stunning ALBERTA FOOTHILLS. From here, you can feel the ALLUE of the Rocky Mountains, enjoy the FLOW of the Red Deer River, and find SOLACE in nature. There is so much to EXPLORE, SEE, and EXPERIENCE !! This AFFORDABLE property offers a SOLID starting point! A new double garage was built in 2023/2024, featuring a back alley access and a metal roof. A NEW treated wooden board fence ENCLOSES the PRIVATE yard and boasts a full-length SHELTERBELT of mature lilac trees, whose fragrance creates a DELIGHTFUL atmosphere while you RELAX on the oversized deck and take in MOUNTAIN VIEWS. Dreaming of a HOT TUB?? The connections are available to add one!! The home has been well MAINTAINED, and the PRIDE of ownership is evident throughout. A 12x16 foot addition encompasses an excellent ENTRYWAY plus MUDROOM, providing ample STORAGE options for you or your pets. The INVITING eat-in kitchen is a bright, SUNNY space that offers an abundance of cabinets and GENOROUS countertops, perfect for meal prep and entertaining. Recent UPDATES, including a FRESH coat of paint and STYLISH new light fixtures, have MODERNIZED the kitchen. The SPACIOUS living room features a large picture window, allowing NATURAL LIGHT to flood the room and creating an open, AIRY ATMOSHERE -- idea GROWING conditions for the plant lover !! Dark laminate flooring extends throughout the main living areas, adding WARMTH and COHESIVENESS to the home. One cozy bedroom opens off the living room, while the master suite and a third bedroom are thoughtfully located at the opposite end, providing PRIVACY and SEPARATION. The laundry area is CONVIENENTLY situated across from the four-piece main bathroom, enhancing the home’s USEABILITY. A brand NEW DRYER was installed in December 2024, and the ducts were recently CLEANED in January 2025. In 2023, the furnace was CLEANED and SERVICED, and the chimney was REPLACED, ensuring your home stays WARM and SAFE. Furthermore, a NEW HOT WATER TANK was added in 2023 for reliable service. The exterior of the home has been equally IMPROVED, with shingles and siding replaced in 2010, enhancing curb appeal and LONGEVITY. With all these thoughtful UPGRADES and MODERN touches, you can purchase this home with CONFIDENCE-- WELCOME to the joy of HOME OWNERSHIP !! ** PLEASE note painting and updating is in progress and all trims will be reinstalled.**
| COMMUNITY | NONE |
| TYPE | Residential |
| STYLE | MODHM |
| YEAR BUILT | 1994 |
| SQUARE FOOTAGE | 1152.0 |
| BEDROOMS | 3 |
| BATHROOMS | 1 |
| BASEMENT | No Basement |
| FEATURES |
| GARAGE | Yes |
| PARKING | Additional Parking, Alley Access, Double Garage Detached, Oversized, PParking Pad |
| ROOF | Asphalt Shingle |
| LOT SQFT | 663 |
| ROOMS | DIMENSIONS (m) | LEVEL |
|---|---|---|
| Master Bedroom | 3.51 x 3.76 | Main |
| Second Bedroom | 2.26 x 3.76 | Main |
| Third Bedroom | 2.41 x 2.82 | Main |
| Dining Room | ||
| Family Room | ||
| Kitchen | ||
| Living Room | 3.96 x 4.27 | Main |
INTERIOR
None, Forced Air,
EXTERIOR
Back Lane, Back Yard, Backs on to Park/Green Space, Cul-De-Sac, Few Trees, Landscaped, Lawn, Low Maintenance Landscape, No Neighbours Behind, Private, Views
Broker
Century 21 Westcountry Realty Ltd.
Agent

