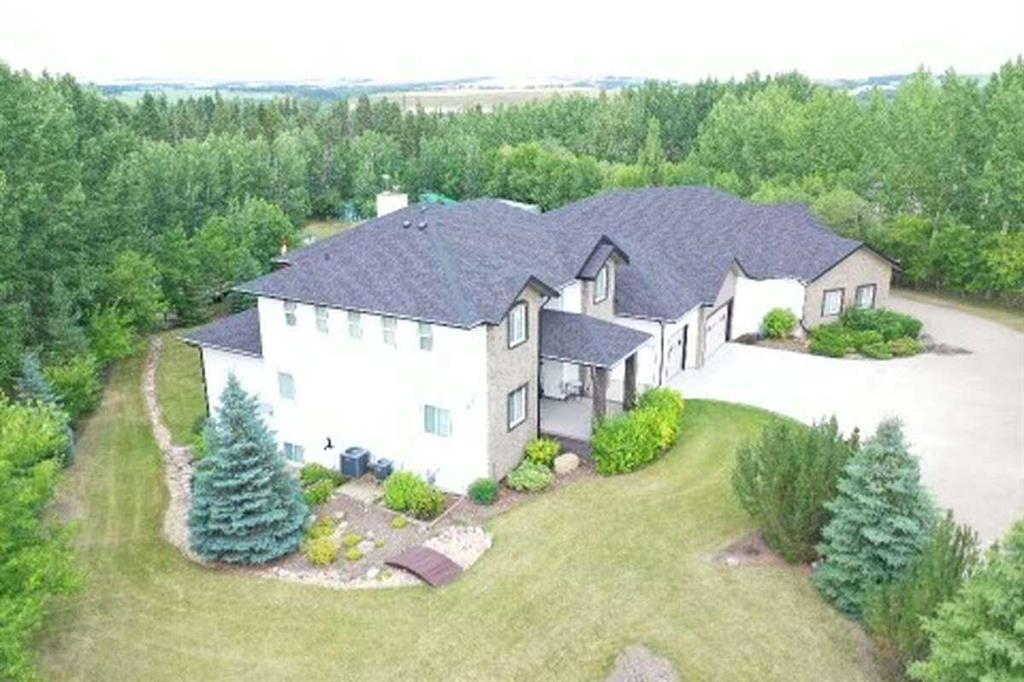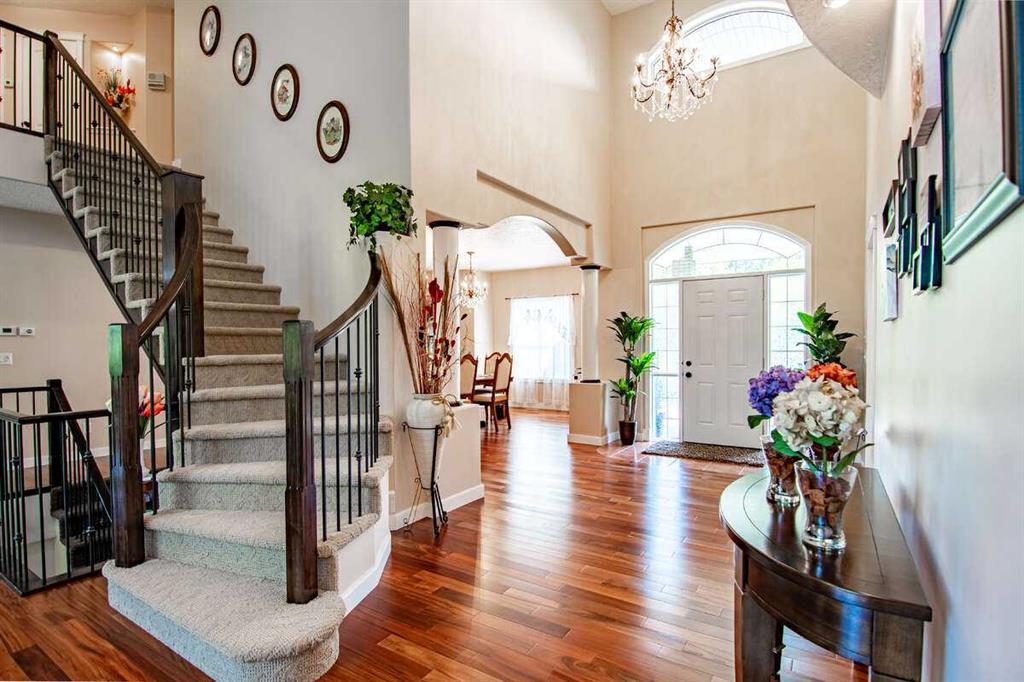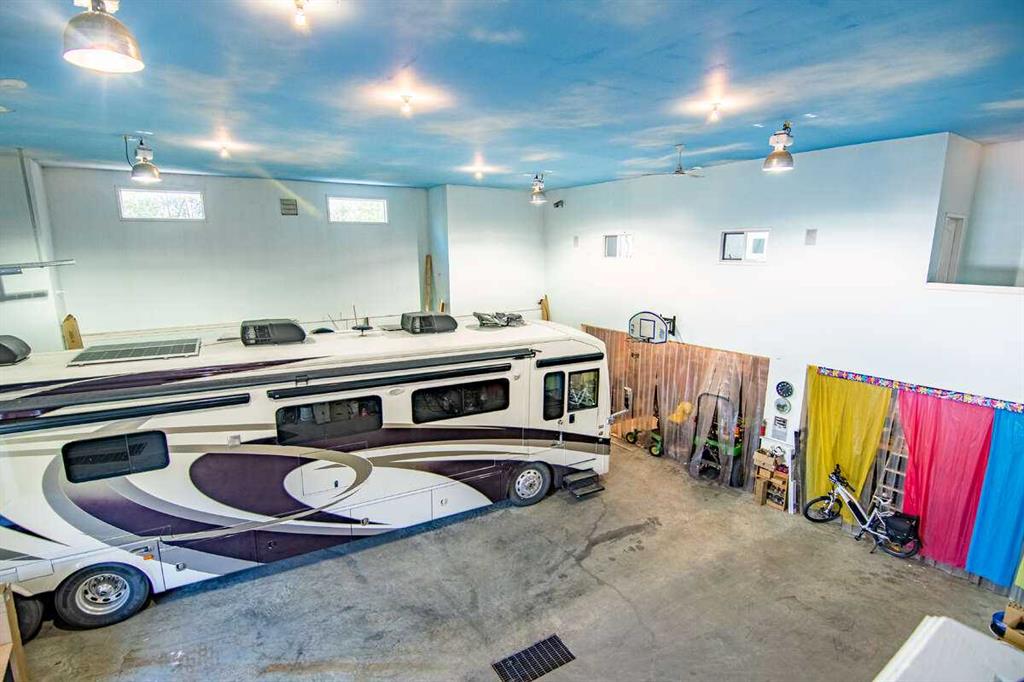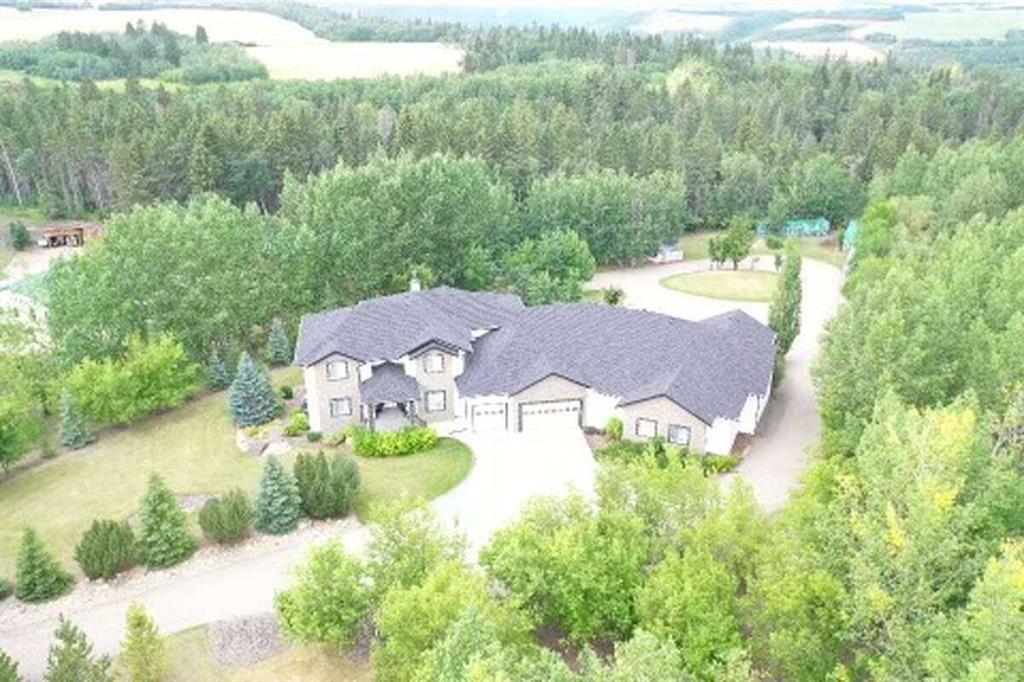

6, 26174 Highway 11
Rural Red Deer County
Update on 2023-07-04 10:05:04 AM
$1,975,000
5
BEDROOMS
4 + 1
BATHROOMS
3972
SQUARE FEET
2006
YEAR BUILT
For more information, please click Brochure button. Welcome to your dream home! This stunning custom-built two-storey walkout is set on a pristine 3-acre lot in Red Deer County, perfectly blending modern luxury with serene countryside living. Featuring solid construction with 2x8 exterior walls and double 2x4 staggered studs, this home includes conveniences like piped-in music, an intercom system, RV 30 & 50 amp plugs, and a dedicated RV dump. The impressive layout boasts 5 bathrooms and 5 spacious bedrooms, including high ceilings, expansive windows, and open-concept living areas that invite natural light. With 2,444 sq ft on the main floor, 963 sq ft on the second level plus a 566 sq ft bonus room, and a 2,494 sq ft fully developed walkout basement offering direct backyard access, this home is perfect for families and entertainment. Additional highlights include an attached garage, covered parking, and ample guest space, while the expansive outdoor area is ideal for gardening and activities. Ideally located 9.8 km east on Highway 11 from 30 Avenue and just 12 minutes from Parkland Mall, this remarkable property provides the peace of acreage living while remaining convenient to local amenities. Don’t miss this rare opportunity to own a unique home that combines elegance, space, and comfort in a tranquil environment!
| COMMUNITY | NONE |
| TYPE | Residential |
| STYLE | TSTOR, ACRE |
| YEAR BUILT | 2006 |
| SQUARE FOOTAGE | 3972.0 |
| BEDROOMS | 5 |
| BATHROOMS | 5 |
| BASEMENT | Finished, Full Basement |
| FEATURES |
| GARAGE | Yes |
| PARKING | Attached Carport, Converted Garage, Quad or MoreAttached, RV ParkingA, RV ParkingG, RV ParkingGT |
| ROOF | Asphalt |
| LOT SQFT | 11241 |
| ROOMS | DIMENSIONS (m) | LEVEL |
|---|---|---|
| Master Bedroom | 4.27 x 4.57 | Main |
| Second Bedroom | 5.79 x 4.57 | |
| Third Bedroom | 5.18 x 3.05 | |
| Dining Room | 5.03 x 4.57 | Main |
| Family Room | 4.88 x 4.78 | Basement |
| Kitchen | 5.18 x 4.88 | Basement |
| Living Room | 5.23 x 4.78 | Main |
INTERIOR
Central Air, Boiler, Fan Coil, High Efficiency, Exhaust Fan, Forced Air, Hot Water, HU, Wood Burning Stove
EXTERIOR
Back Yard, Creek/River/Stream/Pond, Fruit Trees/Shrub(s), Lawn, Gentle Sloping, No Neighbours Behind, Irregular Lot, Landscaped, Many Trees, Native Plants, Yard Drainage, Yard Lights, Paved, Sloped, Treed
Broker
Easy List Realty
Agent


















































