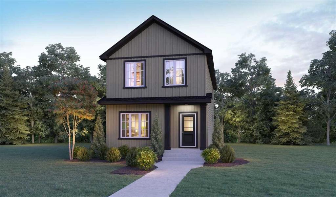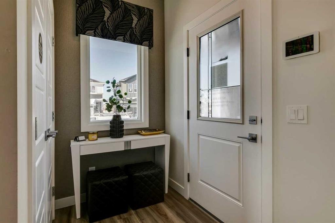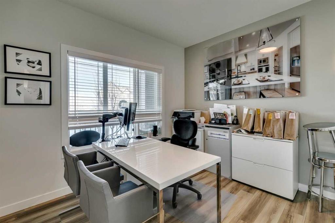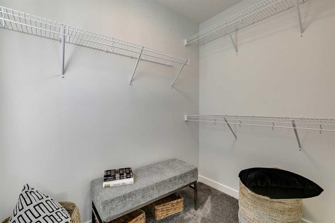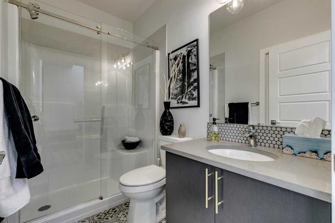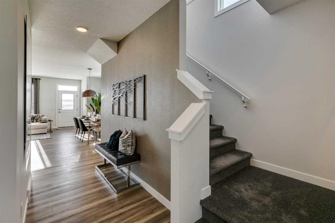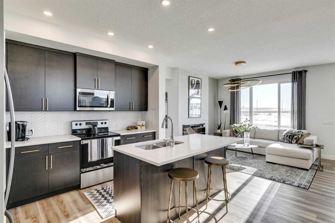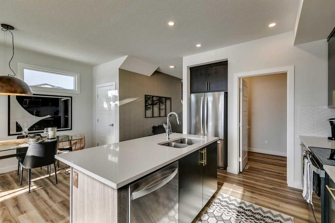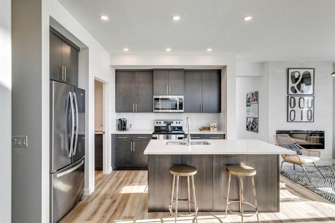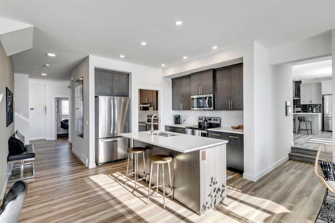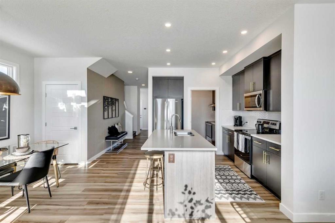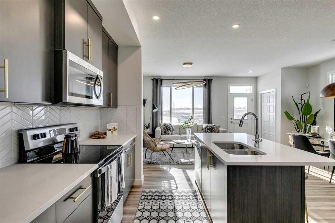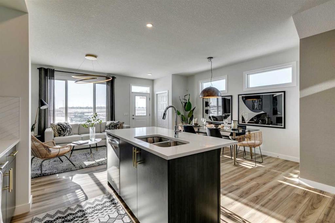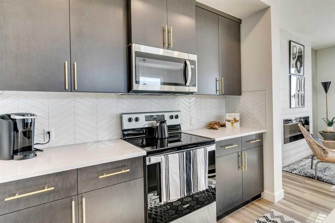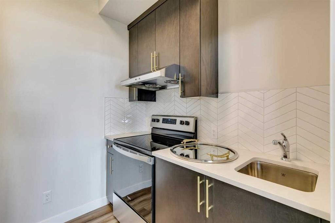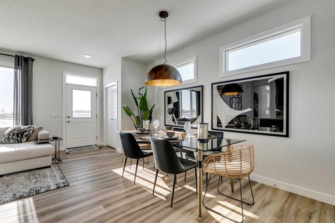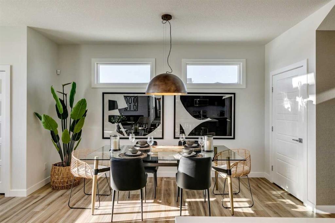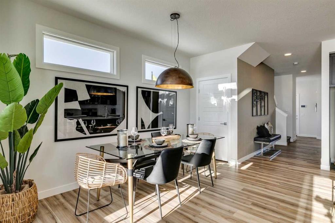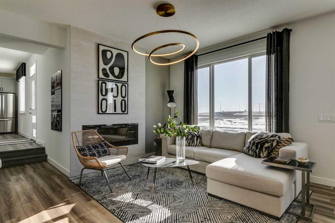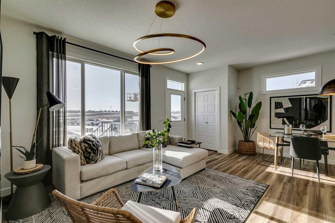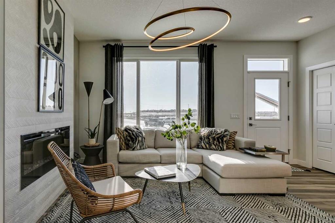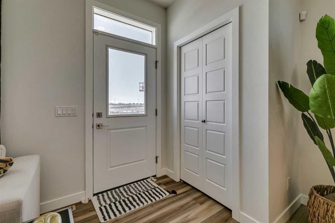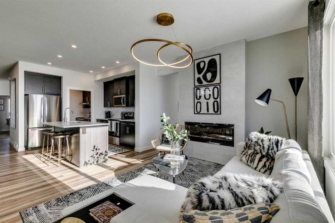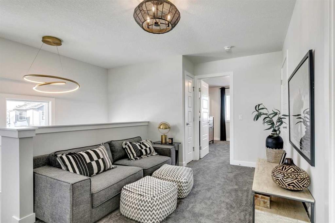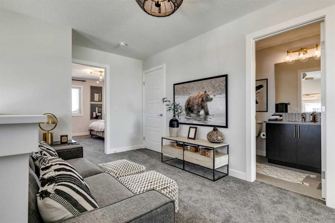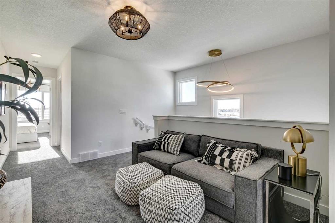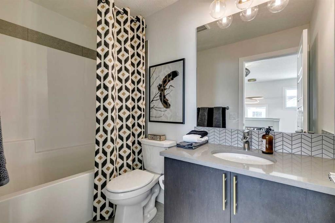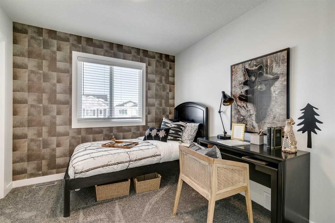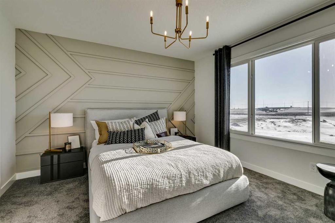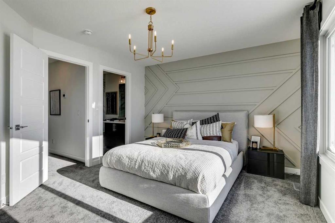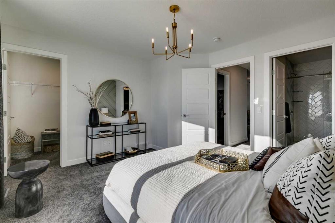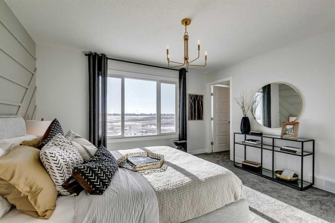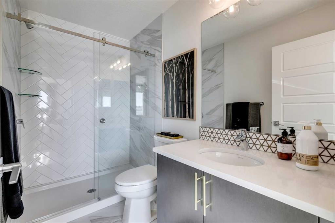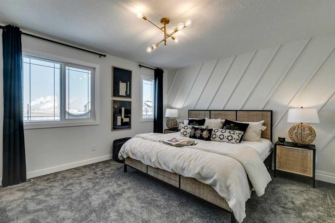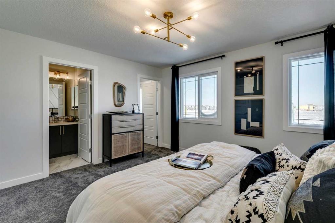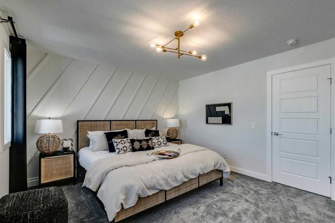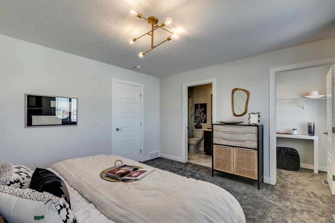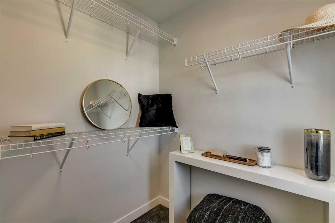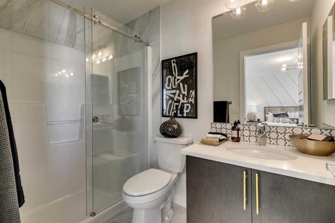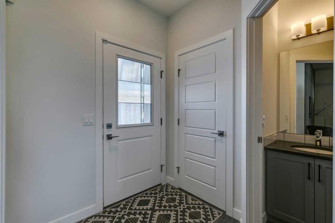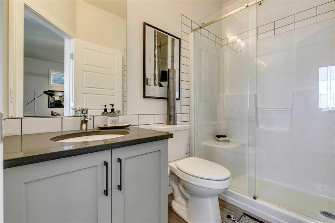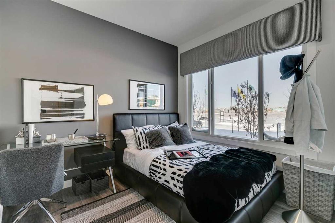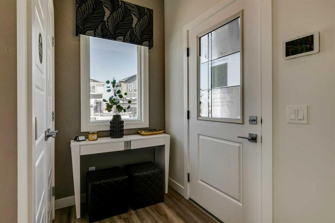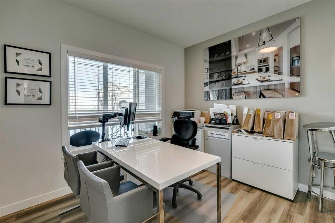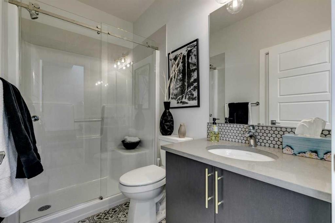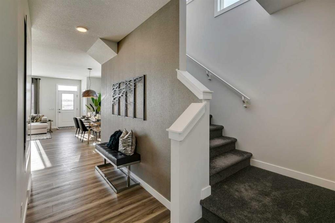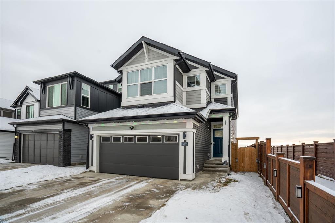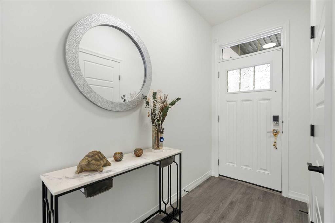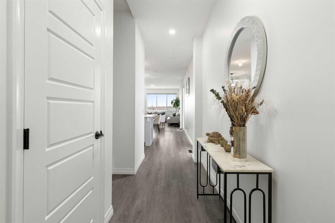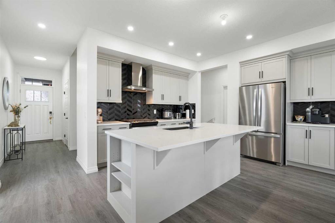

640 Buffaloberry Manor SE
Calgary
Update on 2023-07-04 10:05:04 AM
$713,410
3
BEDROOMS
2 + 1
BATHROOMS
1880
SQUARE FEET
2024
YEAR BUILT
Welcome to the Jade, a beautiful home with premium upgrades throughout. The main bath and laundry room feature durable LVP flooring, while the upgraded ensuite includes a tiled shower and floor, dual sinks, and a stand-alone tub. The main floor boasts a great room with an electric fireplace and wall-to-wall tile face, and the upper floor highlights a loft with vaulted ceilings and a paint-grade railing with iron spindles. The executive kitchen includes built-in stainless steel appliances, a gas range, an island with a waterfall edge, Silgranit sink, and a walk-in corner pantry. A side entrance and rough in's make this home perfect for a future 2 bedroom basement development. Additional features include a 9' basement ceiling, a main floor flex room, side entrance, and a walk-in closet in the primary bedroom. The basement is roughed-in for future development. With 2024 specifications, this home offers a perfect combination of luxury, convenience, and style. Photos are representative
| COMMUNITY | |
| TYPE | Residential |
| STYLE | TSTOR |
| YEAR BUILT | 2024 |
| SQUARE FOOTAGE | 1880.0 |
| BEDROOMS | 3 |
| BATHROOMS | 3 |
| BASEMENT | Full Basement, UFinished |
| FEATURES |
| GARAGE | No |
| PARKING | PParking Pad |
| ROOF | Asphalt Shingle |
| LOT SQFT | 255 |
| ROOMS | DIMENSIONS (m) | LEVEL |
|---|---|---|
| Master Bedroom | 3.78 x 3.58 | Upper |
| Second Bedroom | 3.51 x 2.84 | Upper |
| Third Bedroom | 3.51 x 2.84 | Upper |
| Dining Room | 4.32 x 3.15 | Main |
| Family Room | ||
| Kitchen | 4.90 x 2.69 | Main |
| Living Room |
INTERIOR
None, Forced Air, Natural Gas, Decorative, Electric
EXTERIOR
Back Lane
Broker
Bode
Agent

