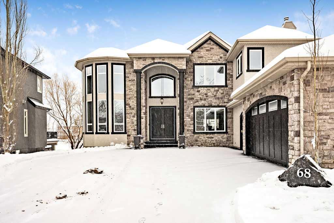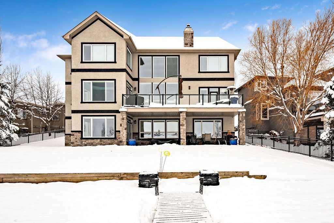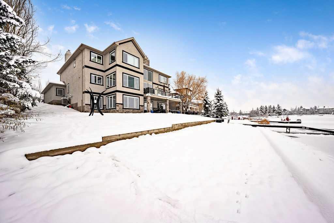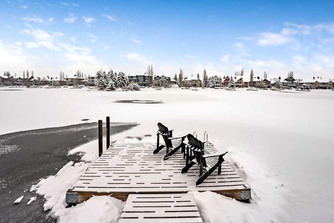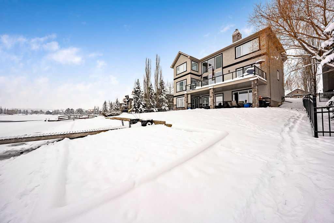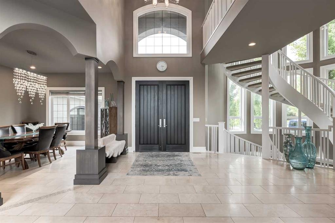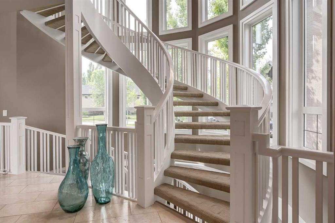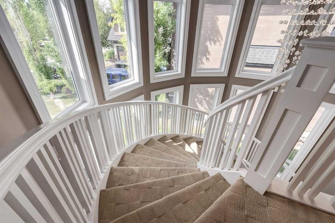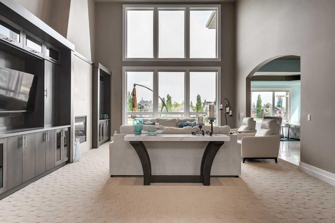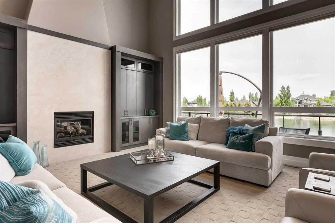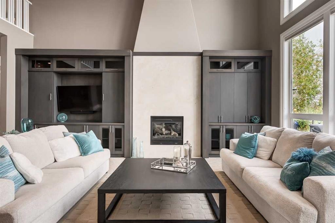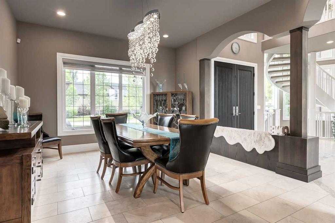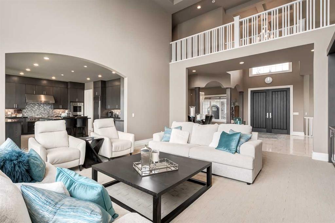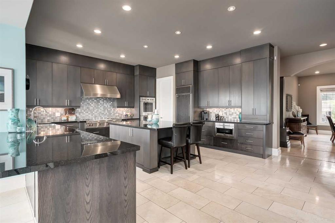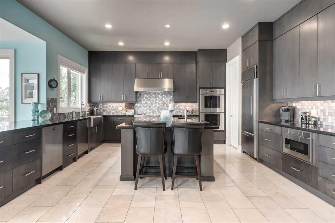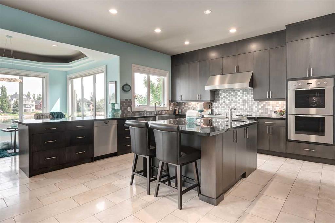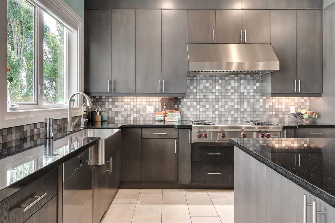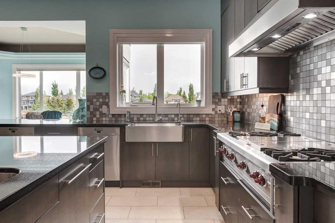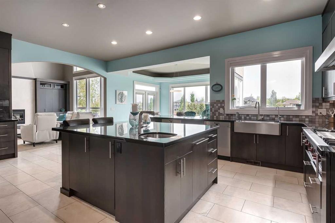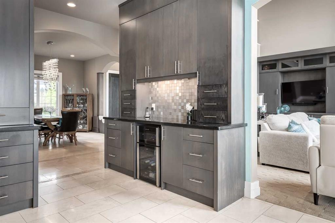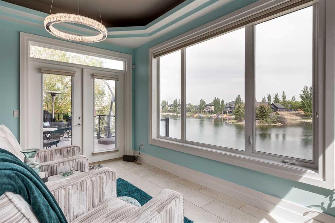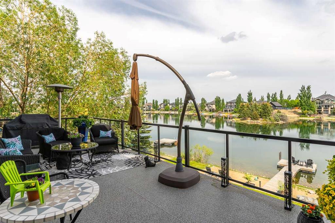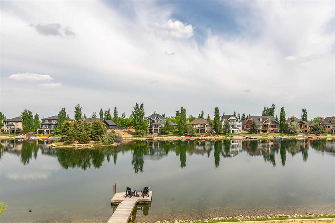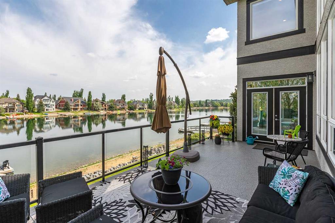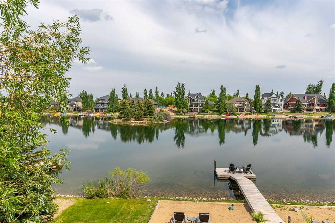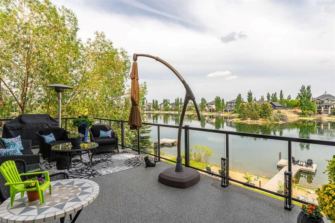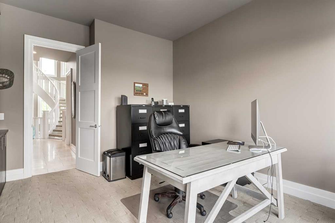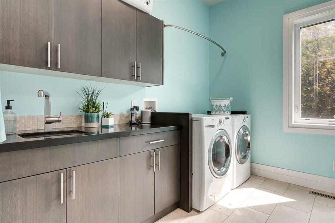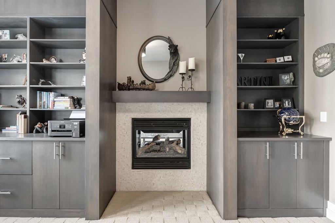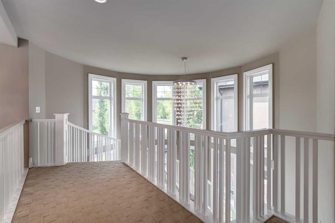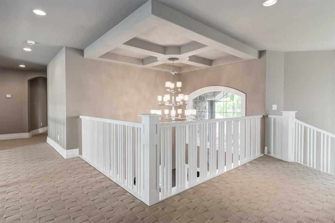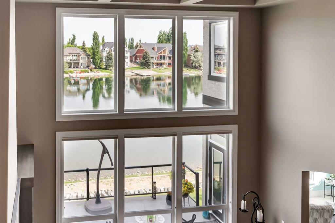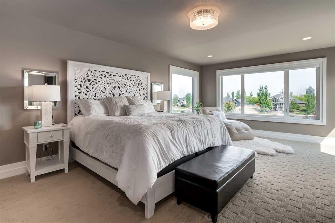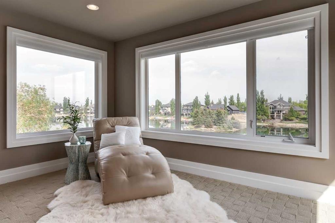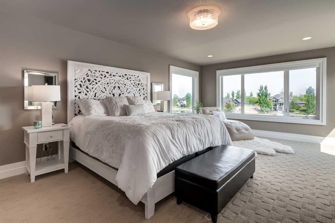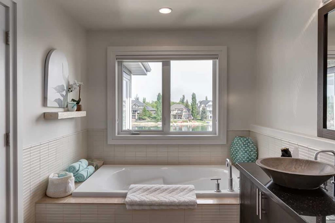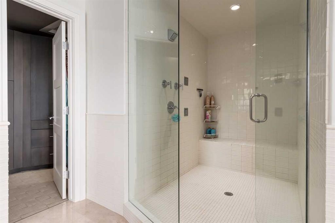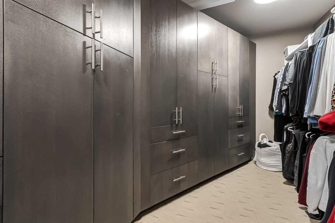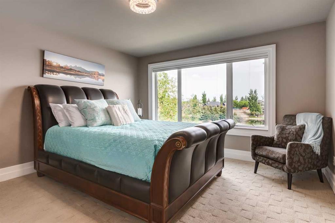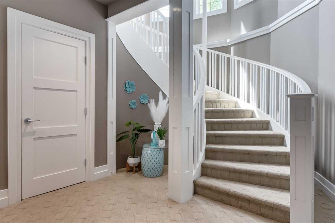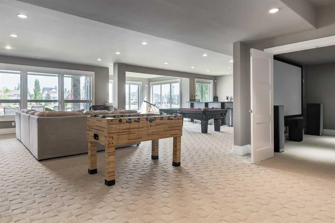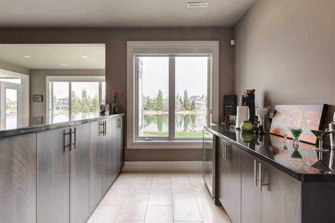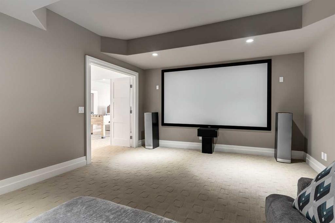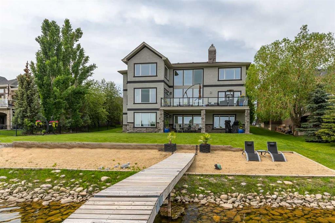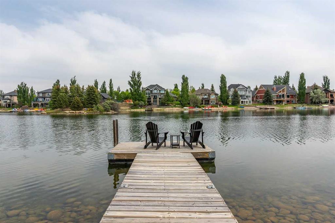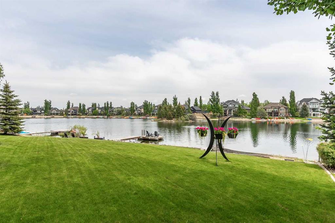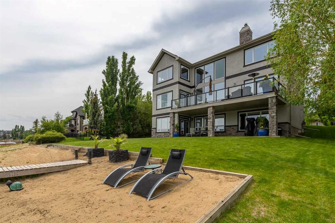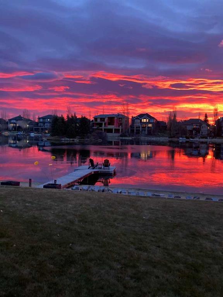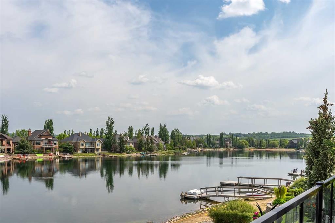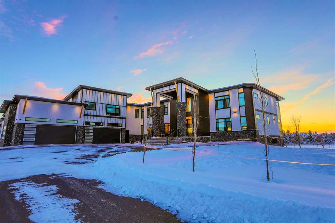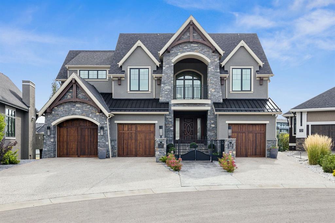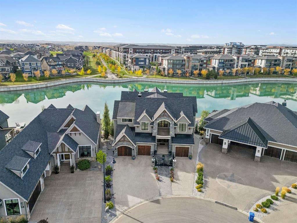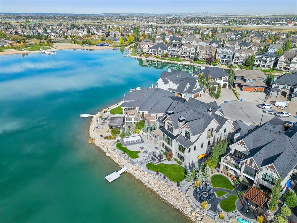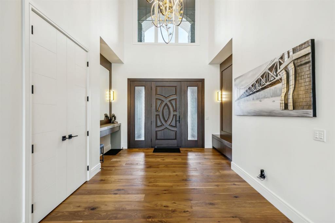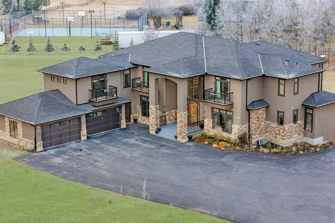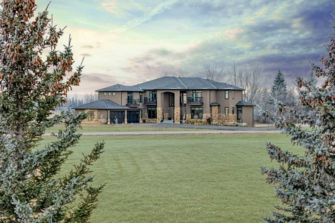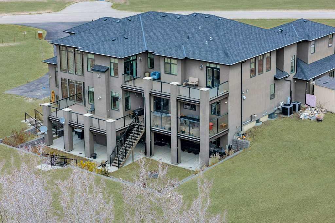

68 Heritage Lake Shores
Heritage Pointe
Update on 2023-07-04 10:05:04 AM
$3,975,000
5
BEDROOMS
4 + 1
BATHROOMS
4393
SQUARE FEET
2008
YEAR BUILT
* Sellers may consider trade * LAKEFRONT LUXURY! Welcome to "HERITAGE LAKE SHORES," one of the most coveted locations on this gorgeous lake. Nestled on a QUIET CUL-DE-SAC, this European-inspired residence is one of only 66 exclusive lakefront properties in Heritage Pointe, offering a PERFECT BLEND of luxury and tranquility. Spanning 6,383 sq. ft. of refined living space, the home features 5 bdrms, 5 baths & nearly 100 feet of PRISTINE LAKE FRONTAGE with a PRIVATE DOCK, all showcasing exceptional architectural elegance. The GRAND two-story turret, paired with an arched stone entry & stands as a hallmark of European design, offering a warm and inviting welcome. The exterior, finished in stone and stucco, blends seamlessly with its natural surroundings. A TRIPLE CAR attached garage with epoxy flooring & a rubber driveway adds both functionality & a polished finish. Upon entering, you are greeted by an elegant SPIRAL STAIRCASE, complemented by timeless TRAVERTINE flooring, a stunning CHANDELIER, and UNOBSTRUCTED LAKE VIEWS. The expansive GREAT ROOM, with its SOARING 20-foot TRAY CEILING & dual-sided fireplace, creates a cozy chalet-style living area that offers STUNNING lake views. The GOURMET KITCHEN is a chef's dream, featuring a wrap-around design with GRANITE countertops, floor-to-ceiling cabinets, and a spacious breakfast nook with PANORAMIC LAKE VIEWS. Top-of-the-line appliances, including a Sub-Zero fridge, Wolf gas cooktop, dual dishwashers, and a wine and beverage area, make this space ideal for both casual dining and entertaining. The ELEGANT DINING area is a spacious, inviting setting to host those large family dinners or holiday gatherings. The main floor features a home office / den with lake views, fireplace, built in bookshelves – the perfect place to work from home or curl up with a good book! The main floor offers added convenience of a large main floor laundry, half bath and mud room. This FIVE BEDROOM home has FOUR BEDROOMS located UPSTAIRS, connected by a walkway that overlooks the lake. The PRIMARY SUITE is grand in size, offering full LAKE VIEWS and a SPA-LIKE 5-piece ENSUITE with a soaker tub, double vanities, and a spacious walk-in closet with CUSTOM shelving. The second bedroom upstairs has a 3 pc ensuite bath, and the third and forth bedrooms upstairs share a 5pc main bathroom, making it ideal for family living. The WALK OUT BASEMENT is an entertainer’s dream, complete with a HOME THEATER room with an Epson projector, 120” (10’) screen, built in speakers and surround sound system, set up perfect for those home movie nights! The entertaining continues with a large family room, dry bar, and outdoor living space. The 5th bedroom is currently set up as a crafting room – with large windows, it makes a great guest room or craft room. The fully landscaped yard has mature trees, a private dock and sand beach, perfect for enjoying the lake’s natural beauty and fun on the waterfront. The community offers year-round activities!
| COMMUNITY | NONE |
| TYPE | Residential |
| STYLE | TSTOR |
| YEAR BUILT | 2008 |
| SQUARE FOOTAGE | 4393.0 |
| BEDROOMS | 5 |
| BATHROOMS | 5 |
| BASEMENT | Finished, Full Basement, WALK |
| FEATURES |
| GARAGE | Yes |
| PARKING | TAttached |
| ROOF | Asphalt Shingle |
| LOT SQFT | 1010 |
| ROOMS | DIMENSIONS (m) | LEVEL |
|---|---|---|
| Master Bedroom | 4.24 x 7.24 | Upper |
| Second Bedroom | 3.96 x 4.85 | Upper |
| Third Bedroom | 3.96 x 4.04 | Upper |
| Dining Room | 4.78 x 4.27 | Main |
| Family Room | 9.14 x 12.22 | Basement |
| Kitchen | 5.54 x 6.86 | Main |
| Living Room | 6.78 x 5.66 | Main |
INTERIOR
Central Air, Forced Air, Den, Double Sided, Gas, Great Room
EXTERIOR
Cul-De-Sac, Lake, Landscaped, Underground Sprinklers, Views, Waterfront
Broker
MaxWell Canyon Creek
Agent

