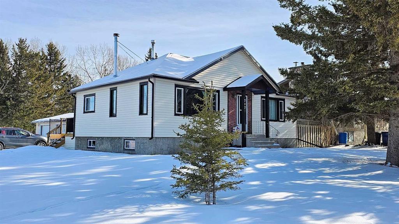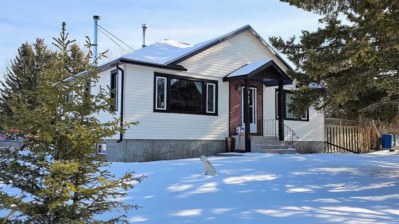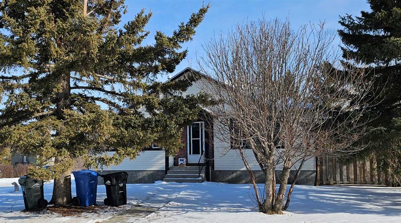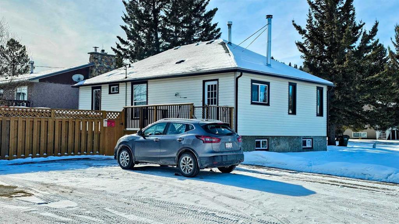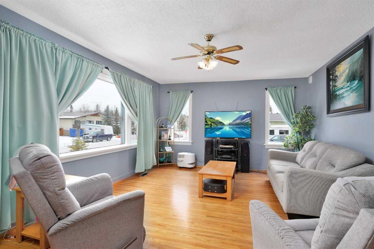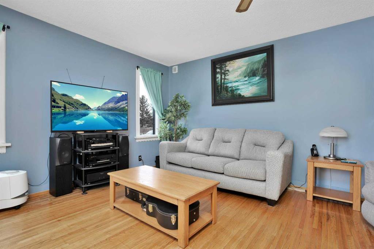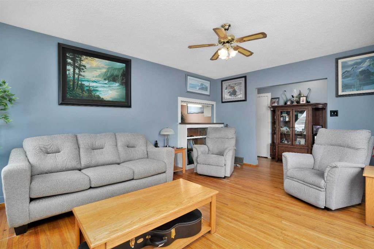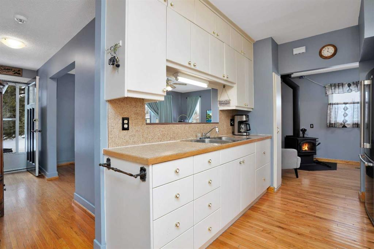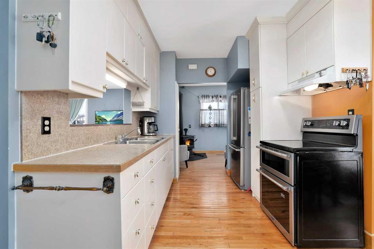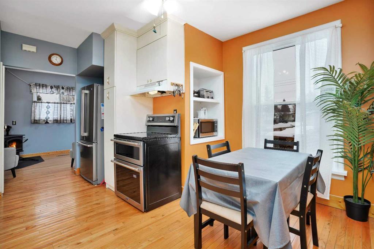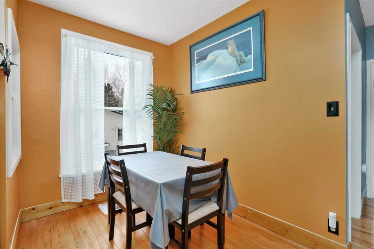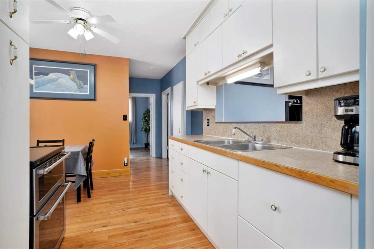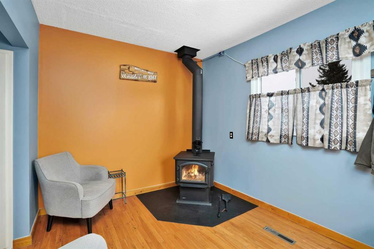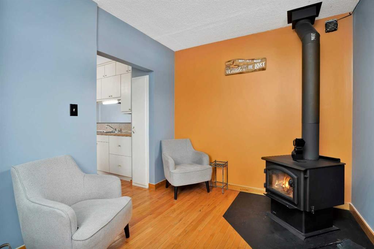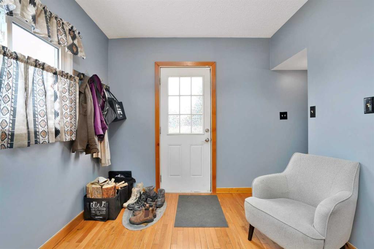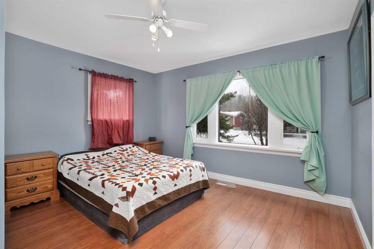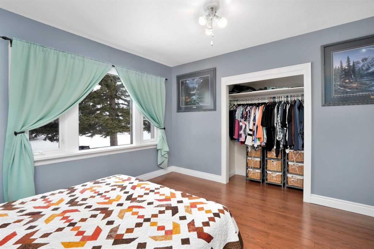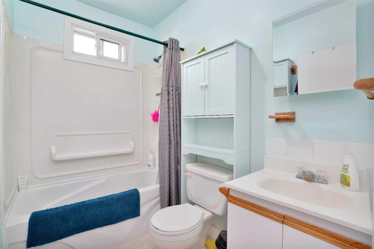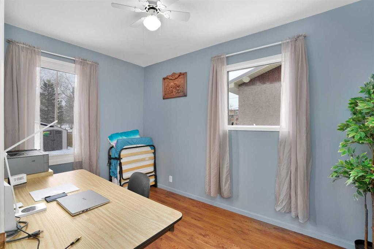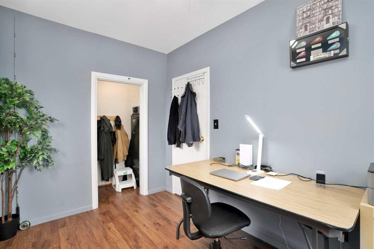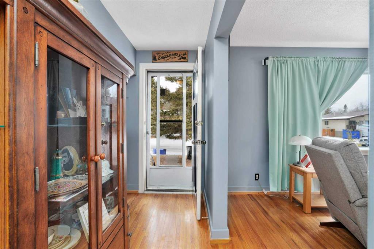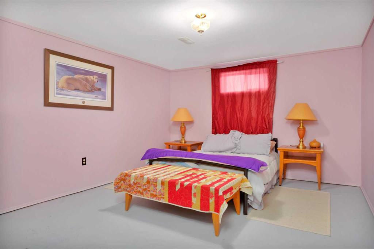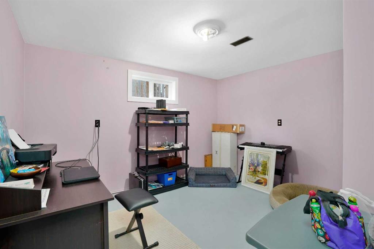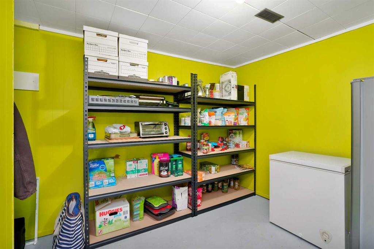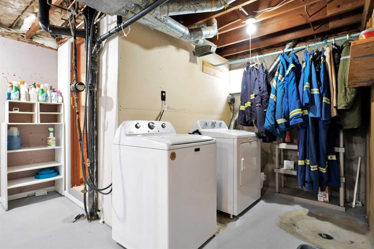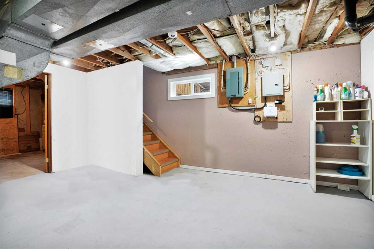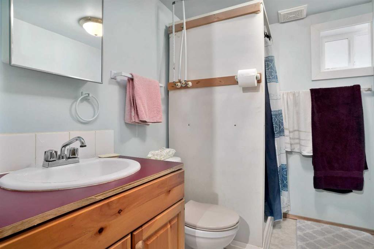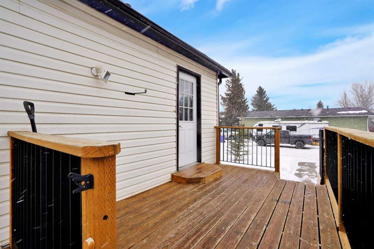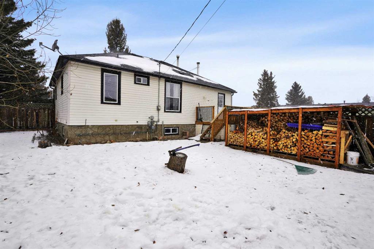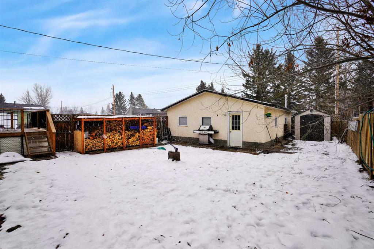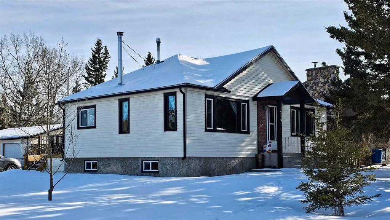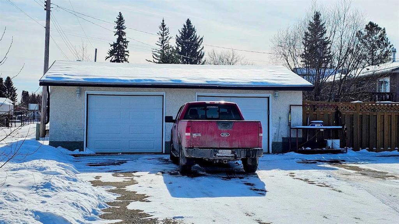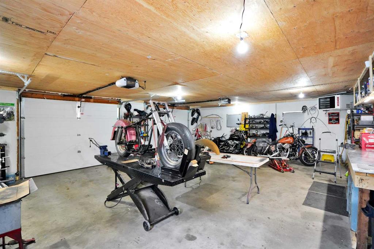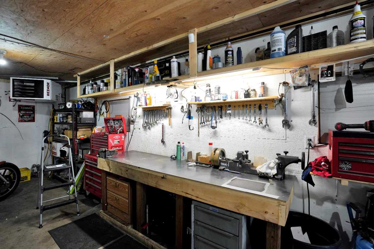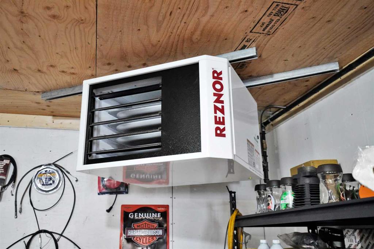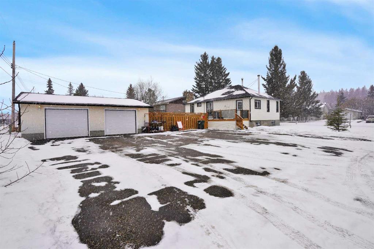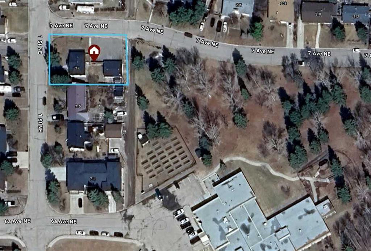

717 1 Street NE
Sundre
Update on 2023-07-04 10:05:04 AM
$424,900
3
BEDROOMS
2 + 0
BATHROOMS
1016
SQUARE FEET
1956
YEAR BUILT
HAVE YOU BEEN DREAMING OF OWNING YOUR OWN HOME? THIS property will stop the dreams & MAKE HOME OWNERSHIP A REALITY! It’s NOT going to break the bank either! PRIDE IN OWNERSHIP is clearly evident with this immaculately taken care of property. From the beautiful 4 bedroom, 2 bath bungalow with tons of recent updates, to the well-organized over-sized heated garage, you will not believe your luck in finding this one! You won't have to take a second look. YOU'LL KNOW THIS IS HOME as soon as you walk through the front door. The spacious & bright living room, featuring large West & North Facing vinyl windows, lets in so much natural light, & has room for all of your furniture with options for setting it all up! The primary bedroom has plenty of space for your furniture, & will give you the peaceful zen & zzz's you deserve. A second bedroom is located on the main floor that can also be used as a home office & is conveniently located just steps from the kitchen for a quick snack between business calls. The kitchen has brand-new stainless-steel appliances, including a DOUBLE-OVEN Glass Top stove! So great for making the turkey AND pies at the same time! You’ll love curling up with a great book in the den in front of the brand-new HIGH EFFICIENCY "Quadra-Fire" wood stove, feeling the warmth & coziness all around you. A great feature to this wood stove is it HEATS THE WHOLE HOME without having to turn on the furnace! With a thermostat-controlled fan, it draws the warm air from the den & pushes it into the large living room! How great is that! In the basement you’ll find 2 more large bedrooms, 2 storage rooms & a 3-piece bathroom for the teenagers or guests to use. The extra-large bedroom can also be used as a great family room, to host movie night or even house a pool table for some friendly competitions. You’ll notice the original furnace, but don’t be afraid of its size or life expectancy. This one was built to last. Even HVAC & Plumbing professionals have commented to “never get rid of this one!” The over-sized double garage has plenty of space for work benches, tools, toys and vehicles. The paved parking pad in front of the garage has room for at least 4 vehicles AND your RV! Updates in 2024 include: New flooring, stainless steel appliances, wood stove, new basement windows, paint throughout, insulation in attic of the home, electrical sub-panel, overhead garage doors, drywall, insulation & furnace in garage, eaves troughs & fascia board on home & garage. So many pluses to this home. They say location is everything. This huge corner lot backs onto greenspace, is at the other end of the block from the hospital AND the Community Garden! Walking distance to schools, library, aquaplex, shopping, arena, curling rink, skatepark and outdoor skating rink. Snake hill is only a couple blocks aways where you will find skiing/biking/hiking trails, wildlife and peaceful tranquility! To the East you will also find the walking path along the river! “Home Is Where Your Story Begins!”
| COMMUNITY | NONE |
| TYPE | Residential |
| STYLE | Bungalow |
| YEAR BUILT | 1956 |
| SQUARE FOOTAGE | 1016.1 |
| BEDROOMS | 3 |
| BATHROOMS | 2 |
| BASEMENT | Finished, Full Basement |
| FEATURES |
| GARAGE | Yes |
| PARKING | Concrete Driveway, Double Garage Detached, Garage Door Opener, Garage Faces Side, HGarage, INSU |
| ROOF | Asphalt Shingle |
| LOT SQFT | 769 |
| ROOMS | DIMENSIONS (m) | LEVEL |
|---|---|---|
| Master Bedroom | 3.56 x 2.34 | Main |
| Second Bedroom | 3.56 x 2.34 | Main |
| Third Bedroom | 3.63 x 4.72 | Basement |
| Dining Room | 3.53 x 2.03 | Main |
| Family Room | ||
| Kitchen | 2.51 x 2.26 | Main |
| Living Room | 4.09 x 5.31 | Main |
INTERIOR
None, Forced Air, Natural Gas, Wood, Wood Stove, Blower Fan, Entrance, Free Standing, See Remarks, Wood Burning Stove
EXTERIOR
Back Lane, Corner Lot, Few Trees, Front Yard, Landscaped, Lawn, No Neighbours Behind, Rectangular Lot, See Remarks
Broker
CIR Realty
Agent

