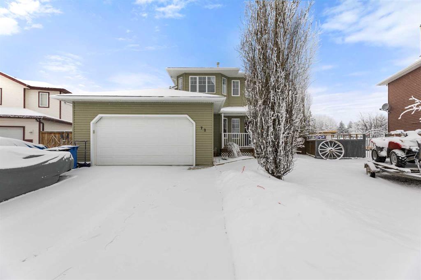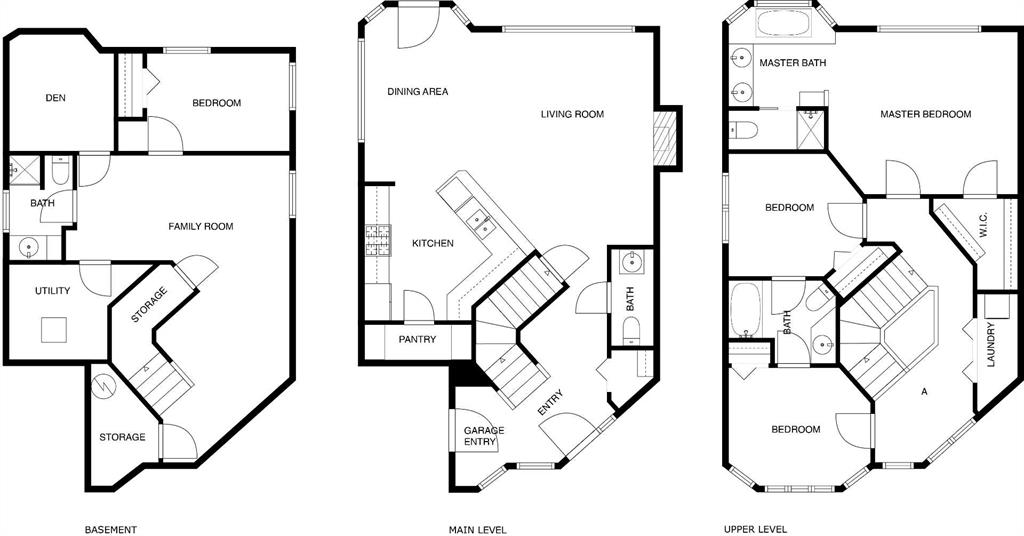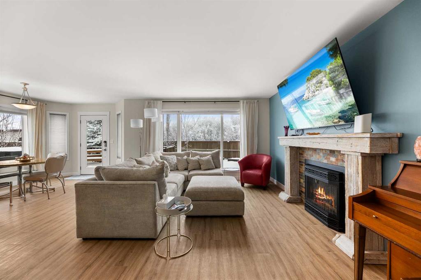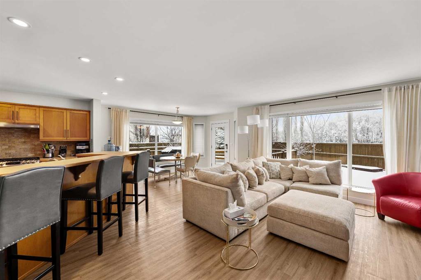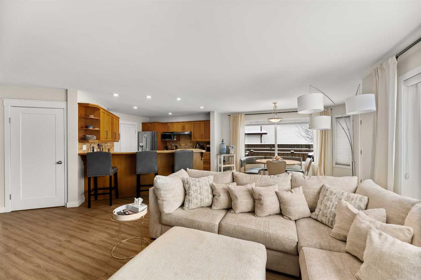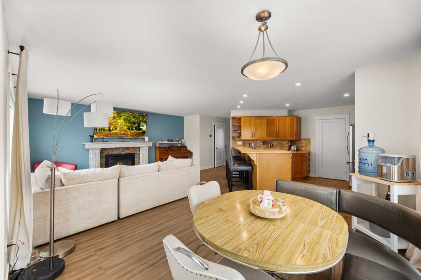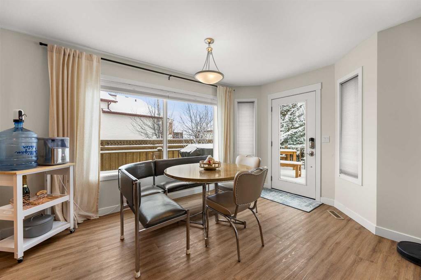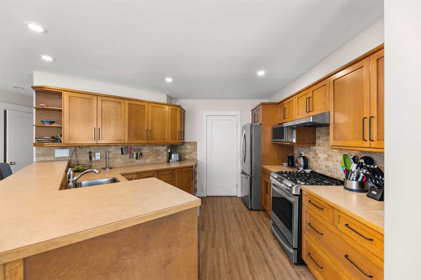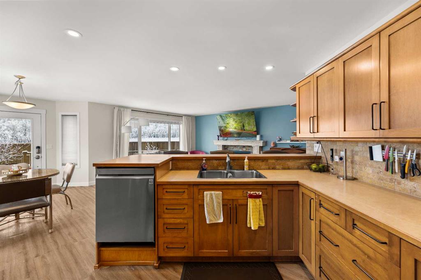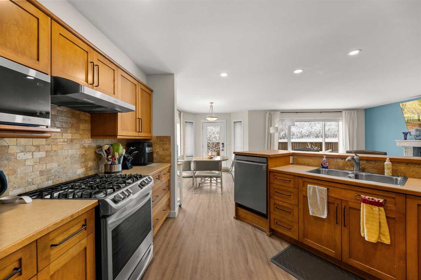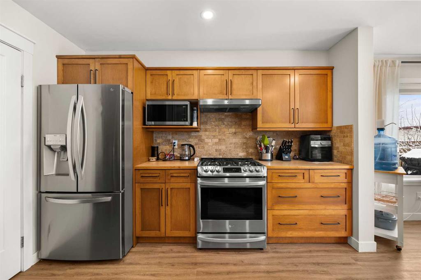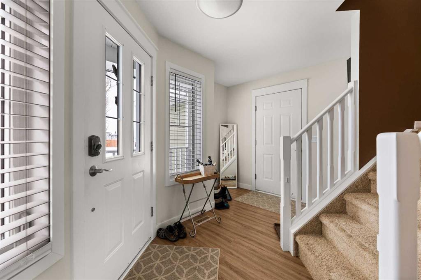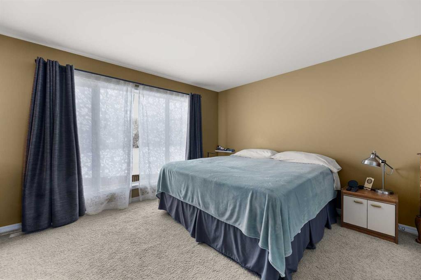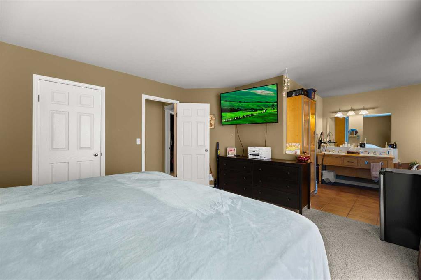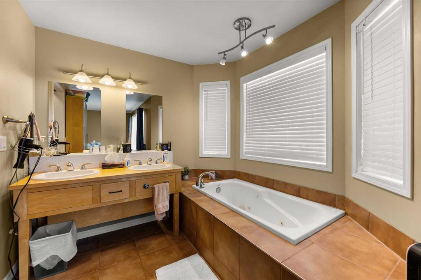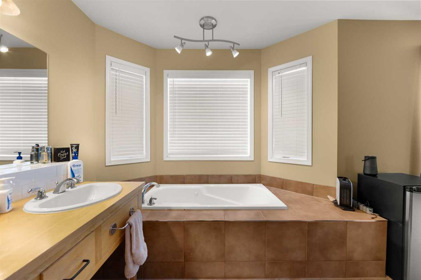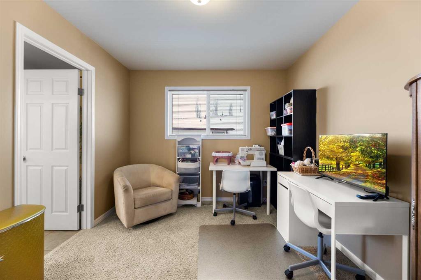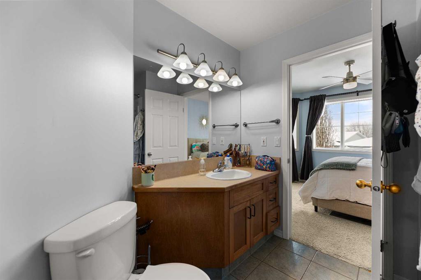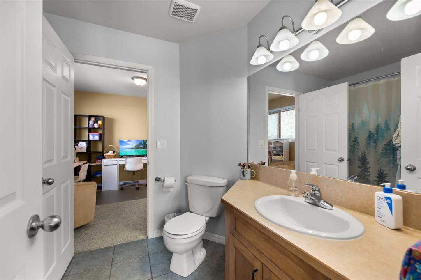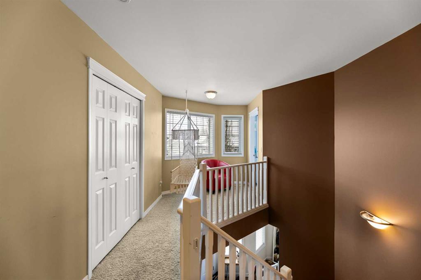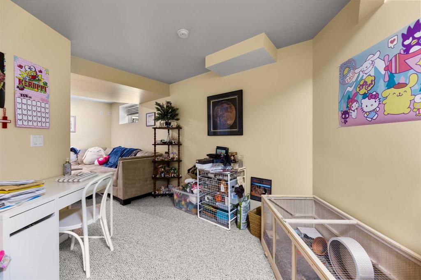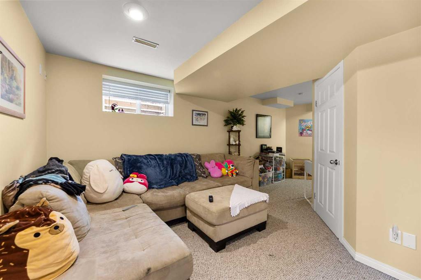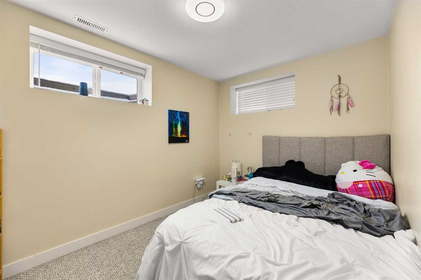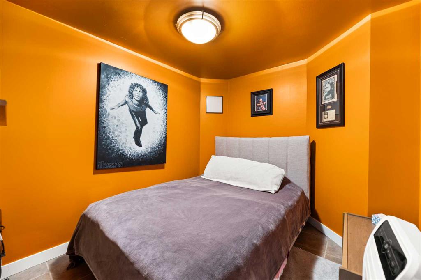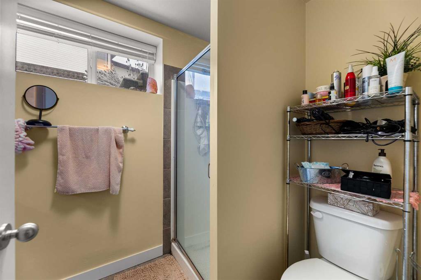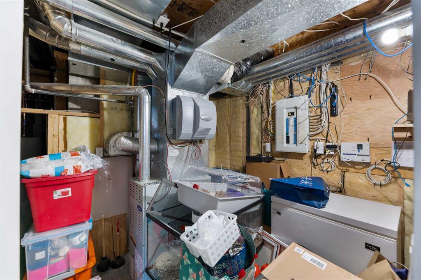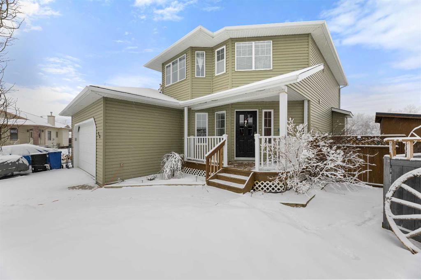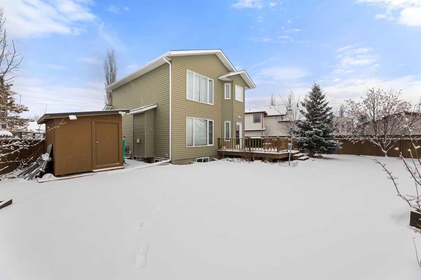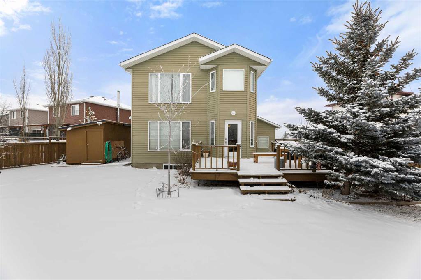

72 Westpoint Drive
Didsbury
Update on 2023-07-04 10:05:04 AM
$499,000
4
BEDROOMS
3 + 1
BATHROOMS
1705
SQUARE FEET
2001
YEAR BUILT
This fully professionally developed CUSTOM BUILT home located at the edge of town overlooking a treed country setting in Didsbury's Premiere Westpoint neighborhood, is ready for your family to call HOME ! The spacious living area features a large kitchen with quality cabinetry, eating bar, pantry, and a raised dishwasher. The ample sized entrance offers direct access to the garage, a 2 piece powder room, and angled stairs that lead to the upper level. The master bedroom boasts a walk in closet as well as a very nice ensuite with double vanity, jetted tub, and separate shower. The two "Jack and Jill" secondary bedrooms each have direct access to the shared bathroom. The laundry is also conveniently located on this level. The basement offers the family room, bedroom, a den, a 3 piece bath, and storage. Garden doors from the eating area lead to the large SOUTH WEST wrap around deck and yard that also features garden beds. This home presents the convenience of living in town, but have that "out of town" feel !
| COMMUNITY | NONE |
| TYPE | Residential |
| STYLE | TSTOR |
| YEAR BUILT | 2001 |
| SQUARE FOOTAGE | 1705.0 |
| BEDROOMS | 4 |
| BATHROOMS | 4 |
| BASEMENT | Finished, Full Basement |
| FEATURES |
| GARAGE | Yes |
| PARKING | Concrete Driveway, DBAttached, Driveway, FTDRV Parking, Garage Door Opener, GF |
| ROOF | Asphalt Shingle |
| LOT SQFT | 753 |
| ROOMS | DIMENSIONS (m) | LEVEL |
|---|---|---|
| Master Bedroom | 4.27 x 3.96 | |
| Second Bedroom | 3.53 x 2.90 | |
| Third Bedroom | 3.40 x 2.90 | |
| Dining Room | 4.19 x 2.54 | Main |
| Family Room | 3.86 x 3.15 | Basement |
| Kitchen | 3.35 x 3.05 | Main |
| Living Room | 5.26 x 4.37 | Main |
INTERIOR
None, Forced Air, Natural Gas, Gas, Living Room
EXTERIOR
Back Yard, City Lot, Front Yard, Interior Lot, Irregular Lot, Landscaped, Lawn, Level, No Neighbours Behind, Street Lighting
Broker
RE/MAX Rocky View Real Estate
Agent

