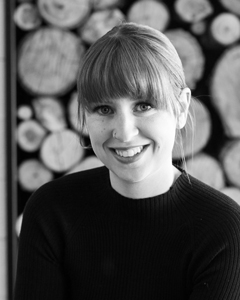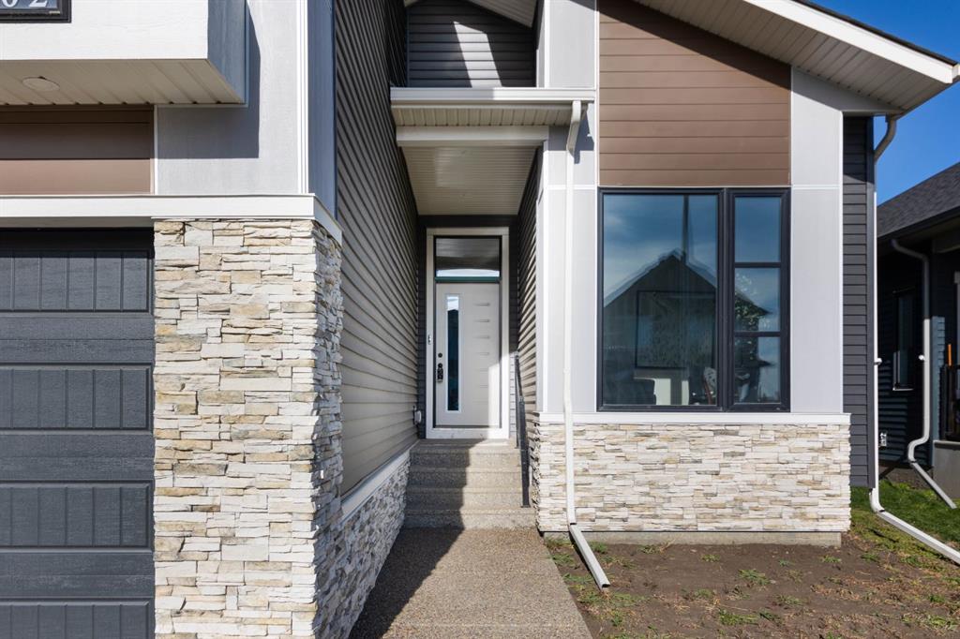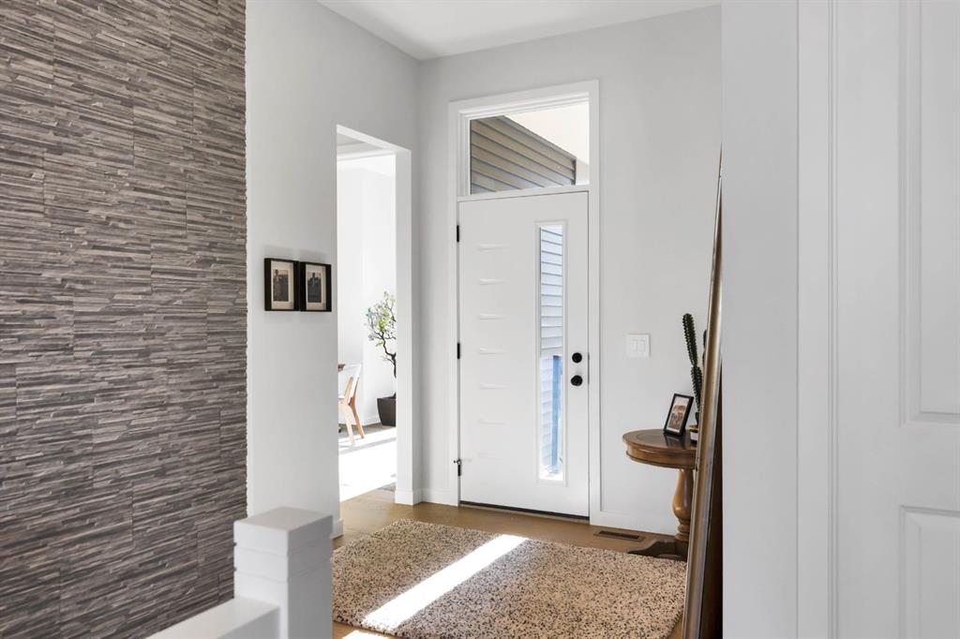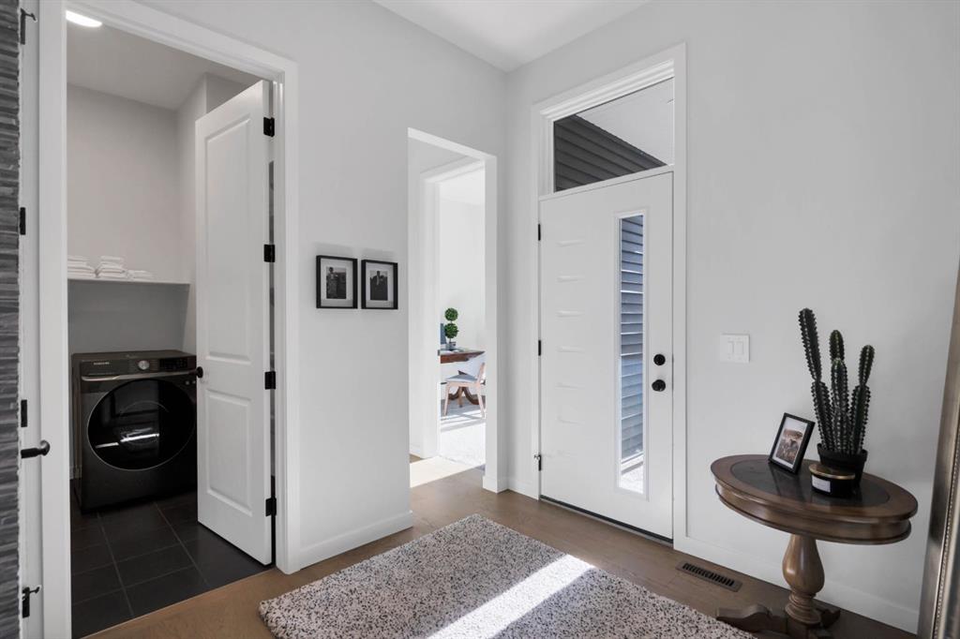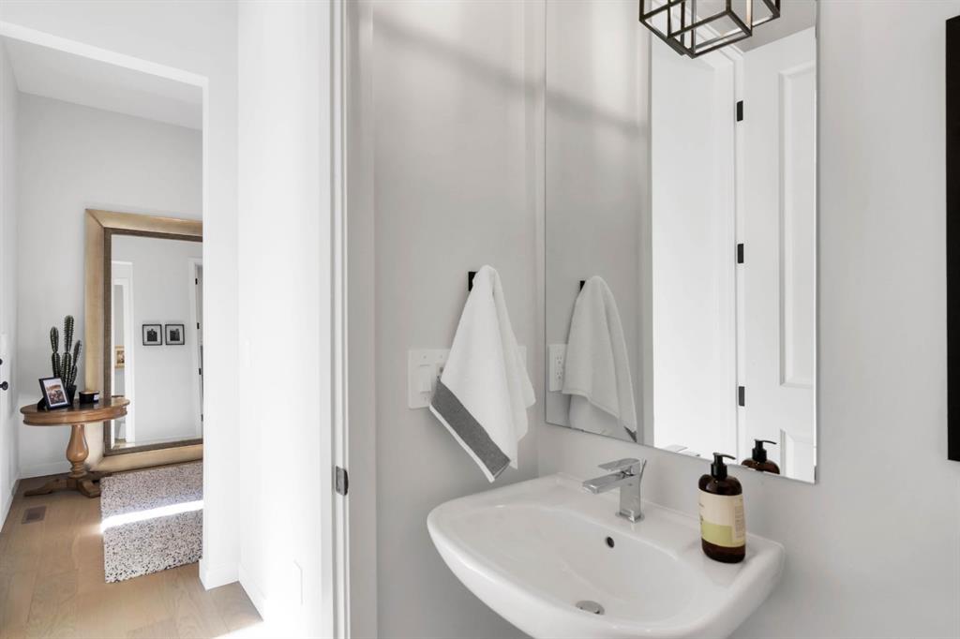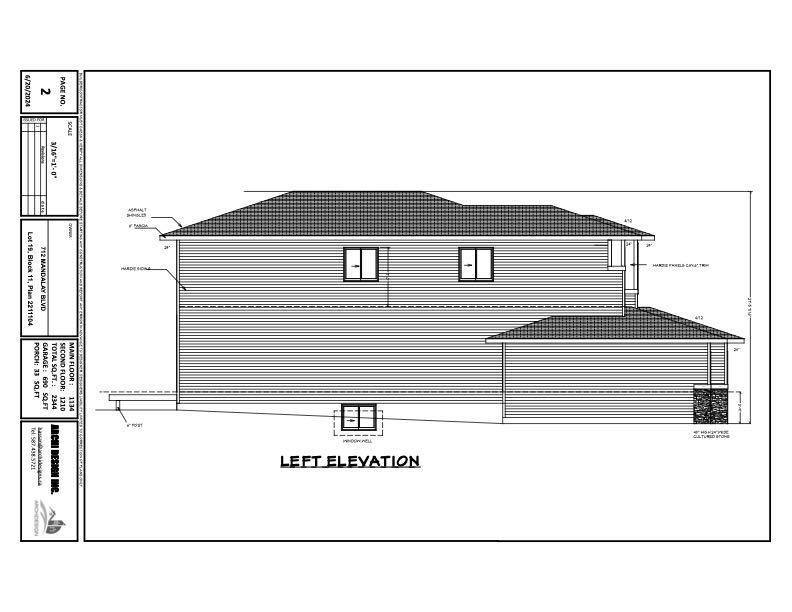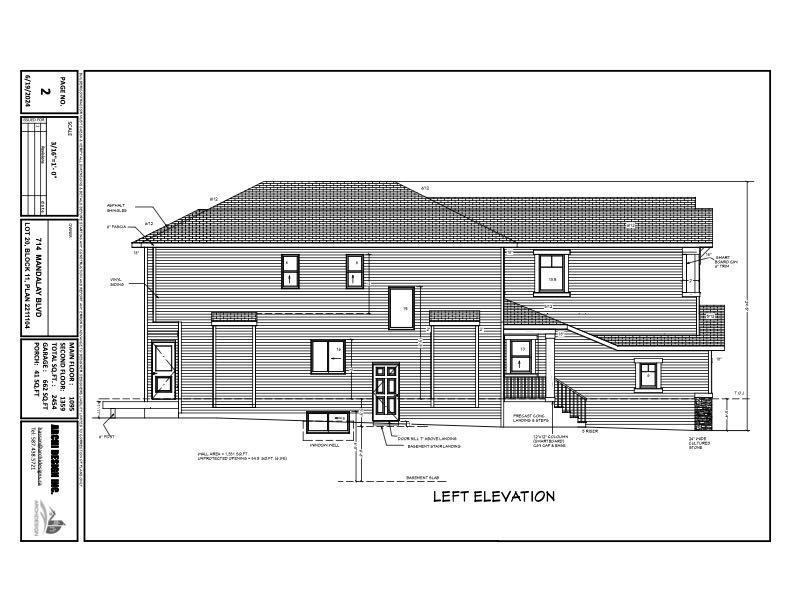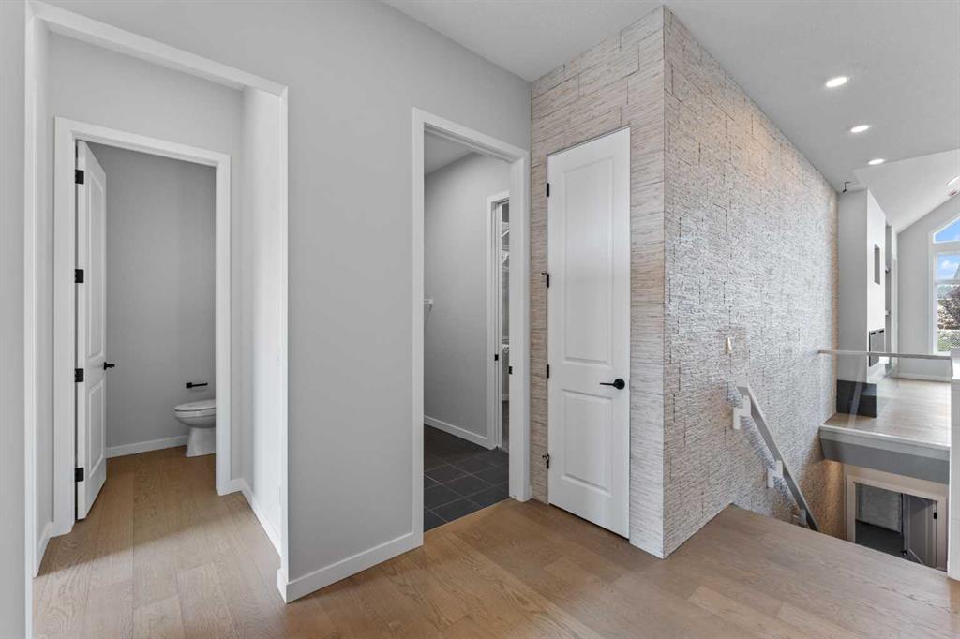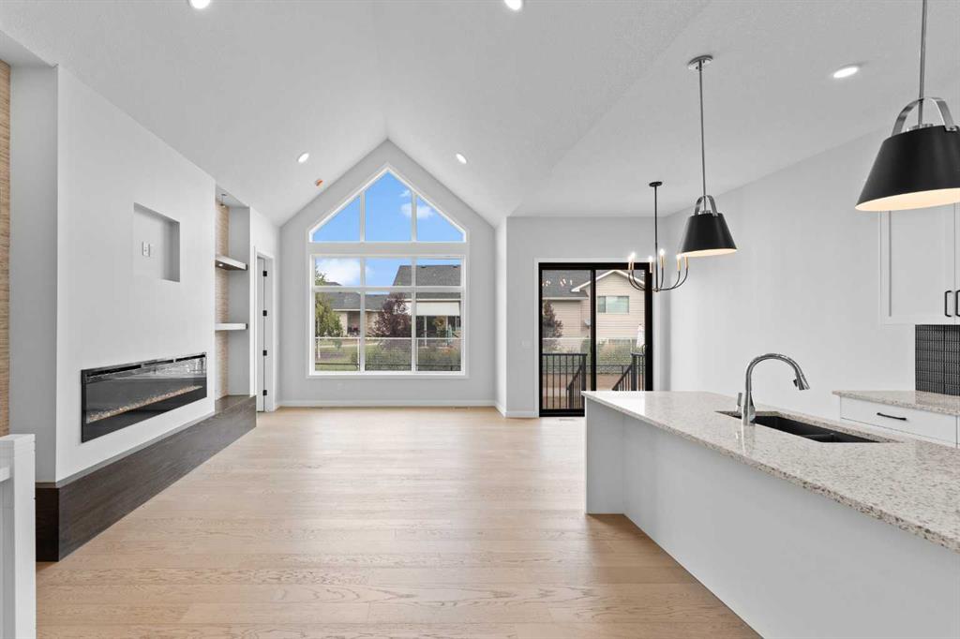

721 Mandalay Link
Carstairs
Update on 2023-07-04 10:05:04 AM
$699,900
3
BEDROOMS
2 + 1
BATHROOMS
2353
SQUARE FEET
2024
YEAR BUILT
Introducing a stunning luxury two-story home located in the new Mandalay community of Carstairs, Alberta. This 2024 new build spans 2,353 sqft, exuding modern traditional warmth with high-end finishes throughout. The home offers 3 spacious bedrooms and 3 bathrooms, including a serene owner's en-suite retreat complete with a standalone tub set against a striking stone wall. A large family room and a kitchen featuring a stone stove cove with a gas range and a generous island make this home perfect for entertaining. Step out onto the south-facing deck, which has ample room for entertaining, or enjoy the oversized, double-attached garage for parking (lots of room for your truck). Inside, luxury vinyl plank, carpet, and tile flooring complement the gas fireplace in the cozy living room. Built with precision and care by a reputable builder (CLARITY BUILT) known for their attention to detail, this home is ideally situated near a new grocery store, schools, and Carstairs’ downtown area, making it the perfect blend of comfort and convenience. Come home to LUXURY today!
| COMMUNITY | NONE |
| TYPE | Residential |
| STYLE | TSTOR |
| YEAR BUILT | 2024 |
| SQUARE FOOTAGE | 2353.3 |
| BEDROOMS | 3 |
| BATHROOMS | 3 |
| BASEMENT | Full Basement, UFinished |
| FEATURES |
| GARAGE | 1 |
| PARKING | DBAttached |
| ROOF | Asphalt Shingle |
| LOT SQFT | 476 |
| ROOMS | DIMENSIONS (m) | LEVEL |
|---|---|---|
| Master Bedroom | 4.83 x 4.24 | Upper |
| Second Bedroom | 4.19 x 3.20 | Upper |
| Third Bedroom | 3.48 x 3.20 | Upper |
| Dining Room | 3.02 x 4.80 | Main |
| Family Room | 5.11 x 5.13 | Upper |
| Kitchen | 3.07 x 1.63 | Main |
| Living Room | 4.29 x 4.67 | Main |
INTERIOR
None, Forced Air, Gas
EXTERIOR
Back Yard, Rectangular Lot
Broker
CIR Realty
Agent





































