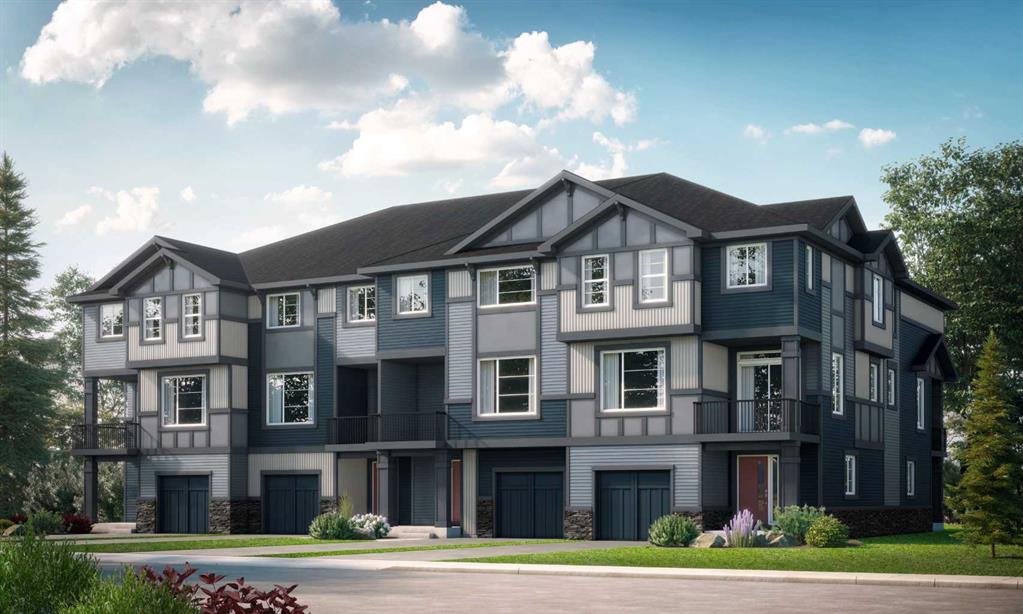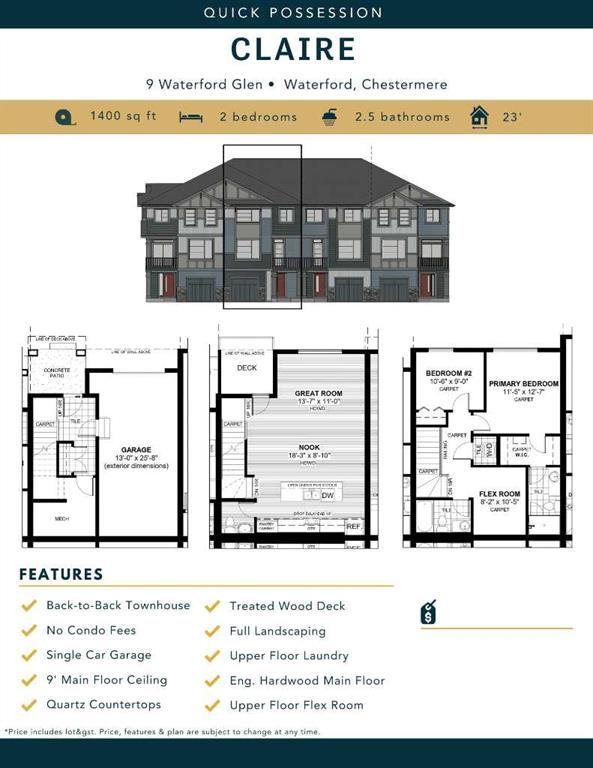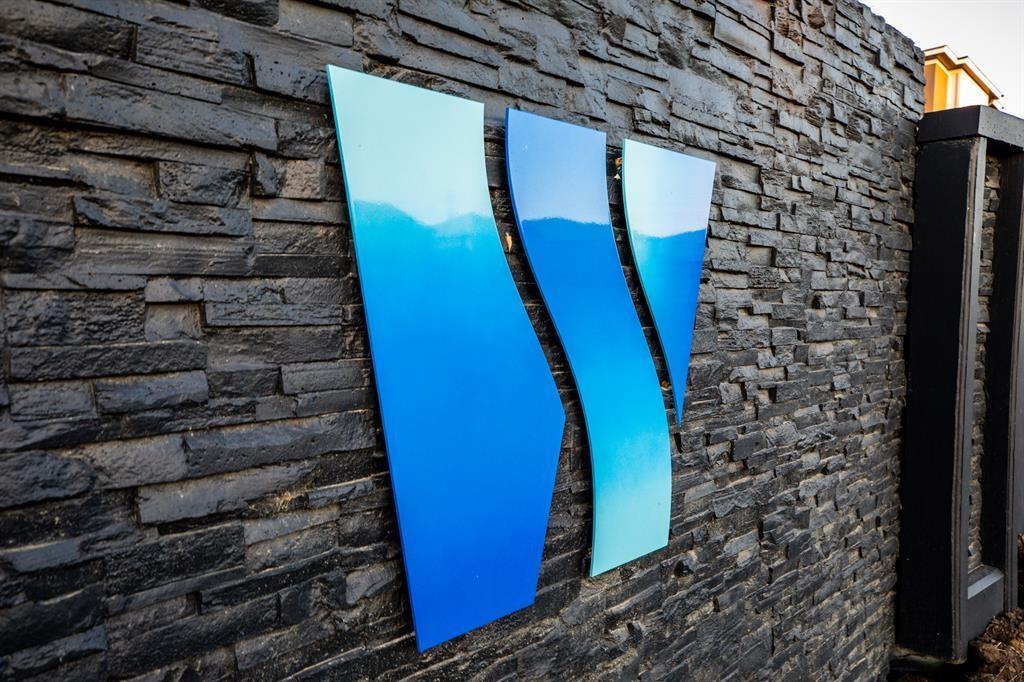

9 Waterford Glen
Chestermere
Update on 2023-07-04 10:05:04 AM
$489,900
2
BEDROOMS
2 + 1
BATHROOMS
1505
SQUARE FEET
2025
YEAR BUILT
Welcome to Your Dream Home! Under Construction: 5 - 7 Months to Build Discover this beautifully designed 2-bedroom plus flex room townhome, featuring 2.5 baths and the perfect blend of modern luxury and functional living. Key Features: Spacious Layout: Enjoy an open-concept living area with engineered hardwood floors that seamlessly flows into a large kitchen with a stunning island, perfect for entertaining. Elegant Kitchen: Equipped with a gas stove, refrigerator, over-the-range microwave, and a BBQ gas line leading to the main floor deck for easy outdoor grilling. Luxurious Bathrooms: Full tile shower in the ensuite and tub in the main bath. Convenient Upstairs Laundry: No more hauling laundry up and down stairs! Master Retreat: A generous walk-in closet provides ample storage. Outdoor Living: Relax on your balcony or enjoy additional outdoor space on the main floor deck. Oversized Single Garage: Plenty of room for your vehicle and additional storage. Nestled in a vibrant community, this townhome is ideal for families, professionals, or anyone seeking a stylish, low-maintenance lifestyle. Don’t miss your chance to own this exceptional property—schedule your viewing today!
| COMMUNITY | NONE |
| TYPE | Residential |
| STYLE | TRST |
| YEAR BUILT | 2025 |
| SQUARE FOOTAGE | 1505.2 |
| BEDROOMS | 2 |
| BATHROOMS | 3 |
| BASEMENT | No Basement |
| FEATURES |
| GARAGE | Yes |
| PARKING | SIAttached |
| ROOF | Asphalt Shingle |
| LOT SQFT | 124 |
| ROOMS | DIMENSIONS (m) | LEVEL |
|---|---|---|
| Master Bedroom | 3.84 x 3.48 | |
| Second Bedroom | 3.20 x 2.72 | |
| Third Bedroom | 3.20 x 2.72 | |
| Dining Room | ||
| Family Room | ||
| Kitchen | ||
| Living Room | 4.14 x 6.05 | Main |
INTERIOR
None, Forced Air,
EXTERIOR
City Lot, Level, Street Lighting
Broker
First Place Realty
Agent




