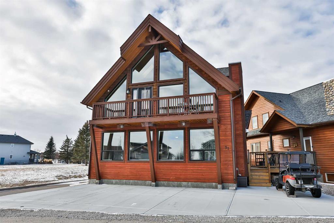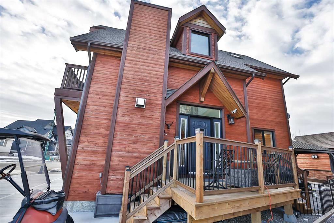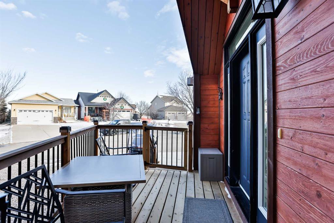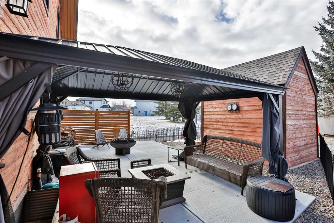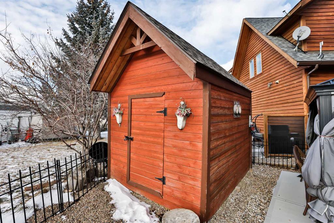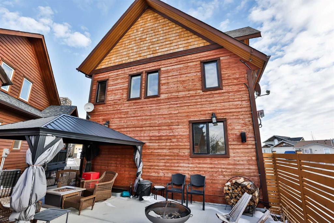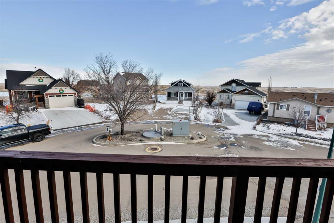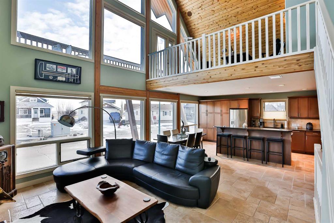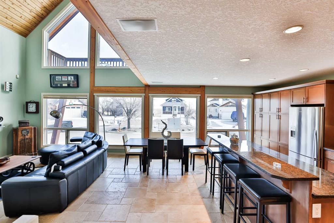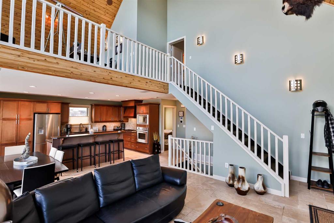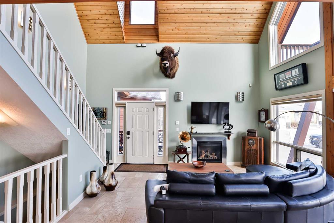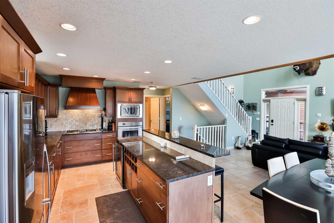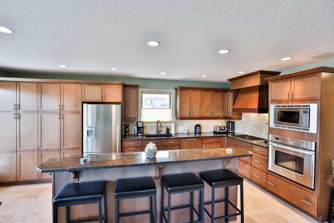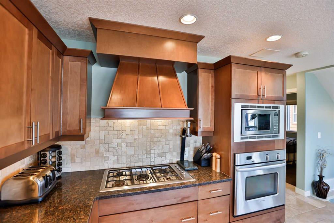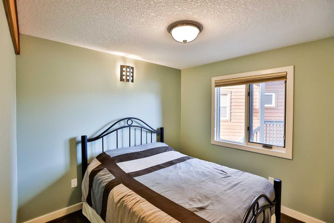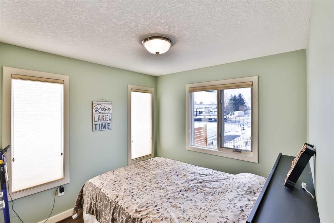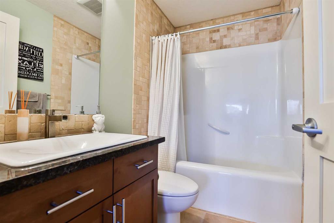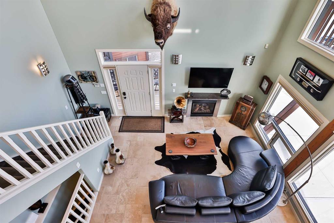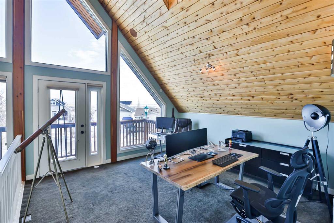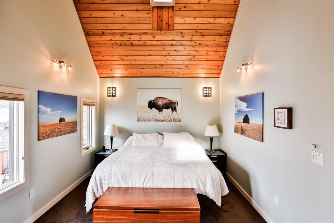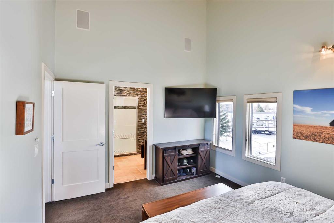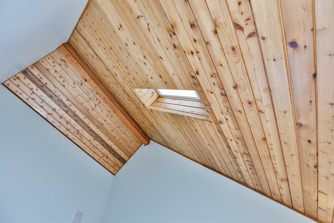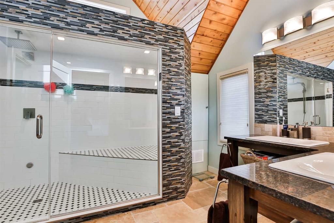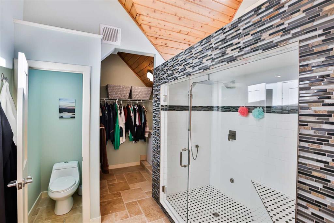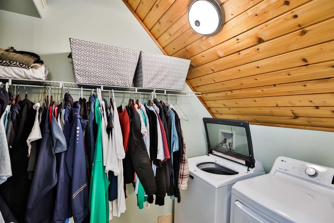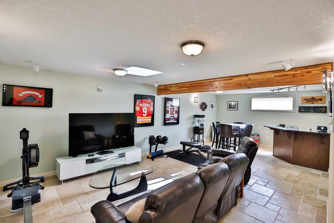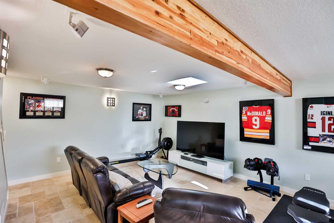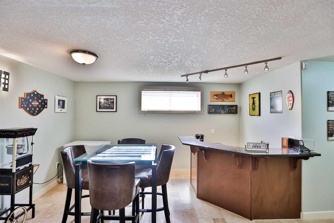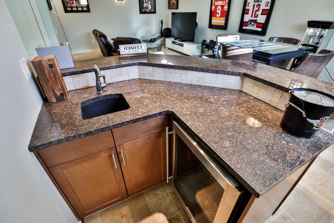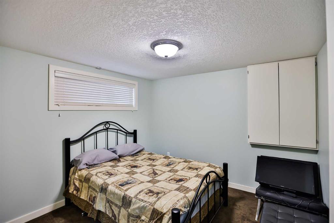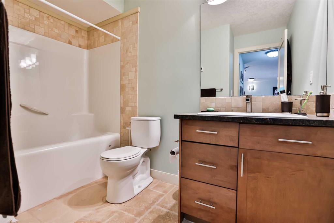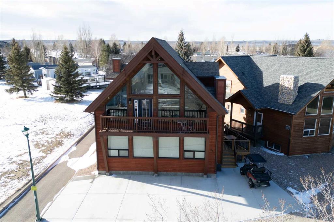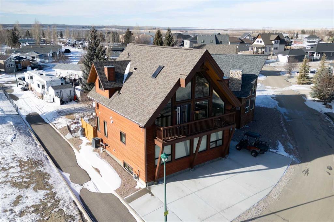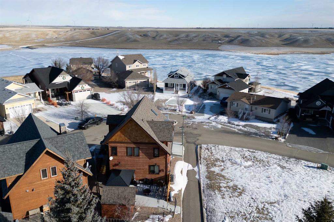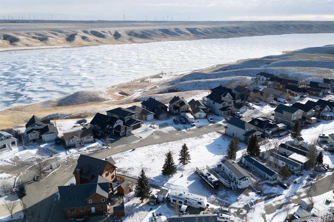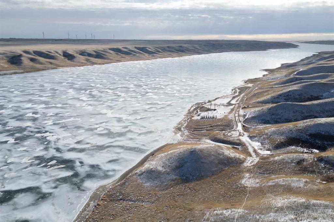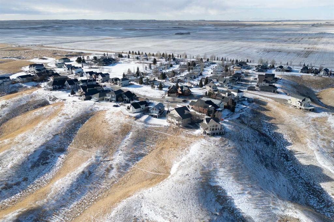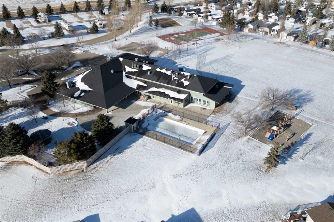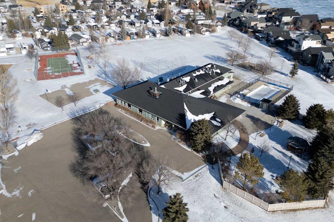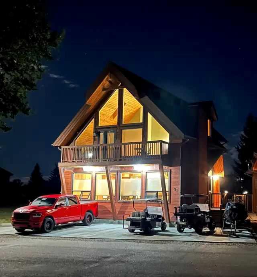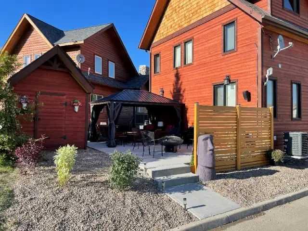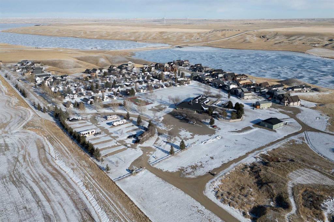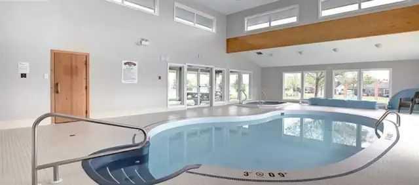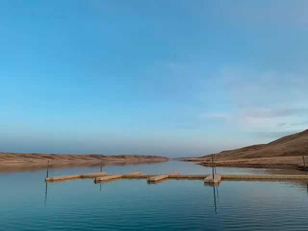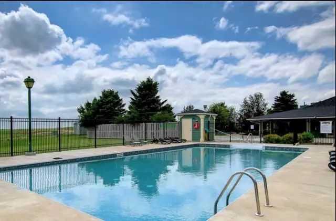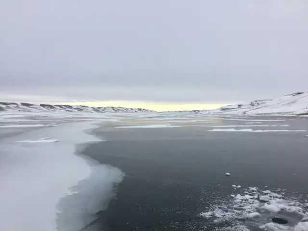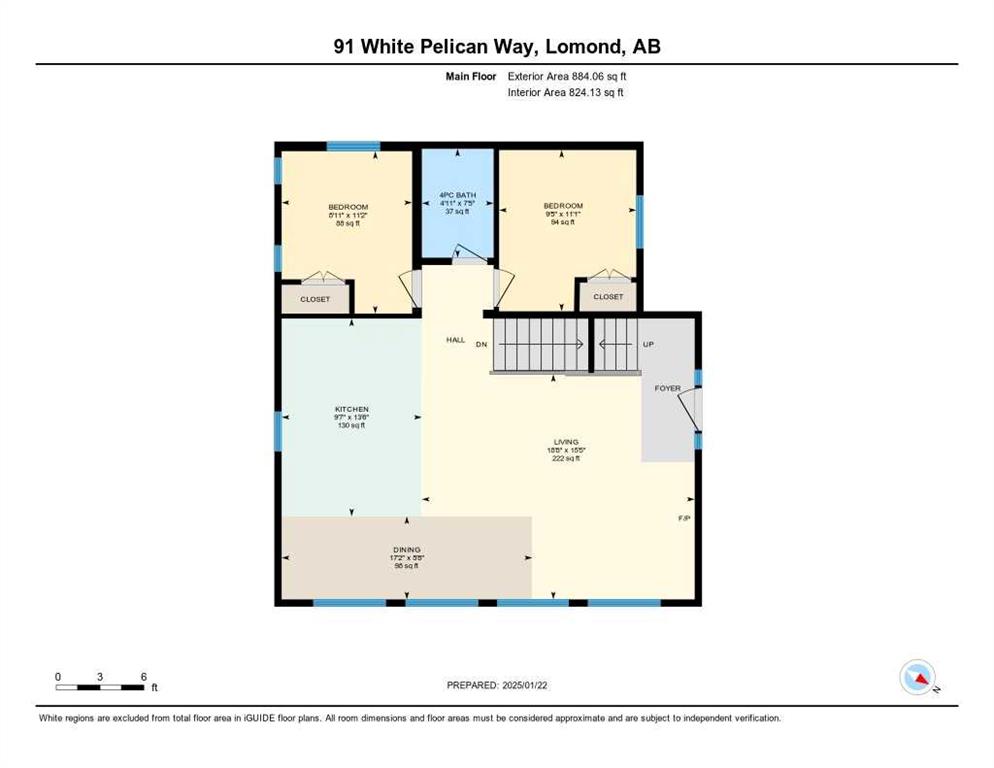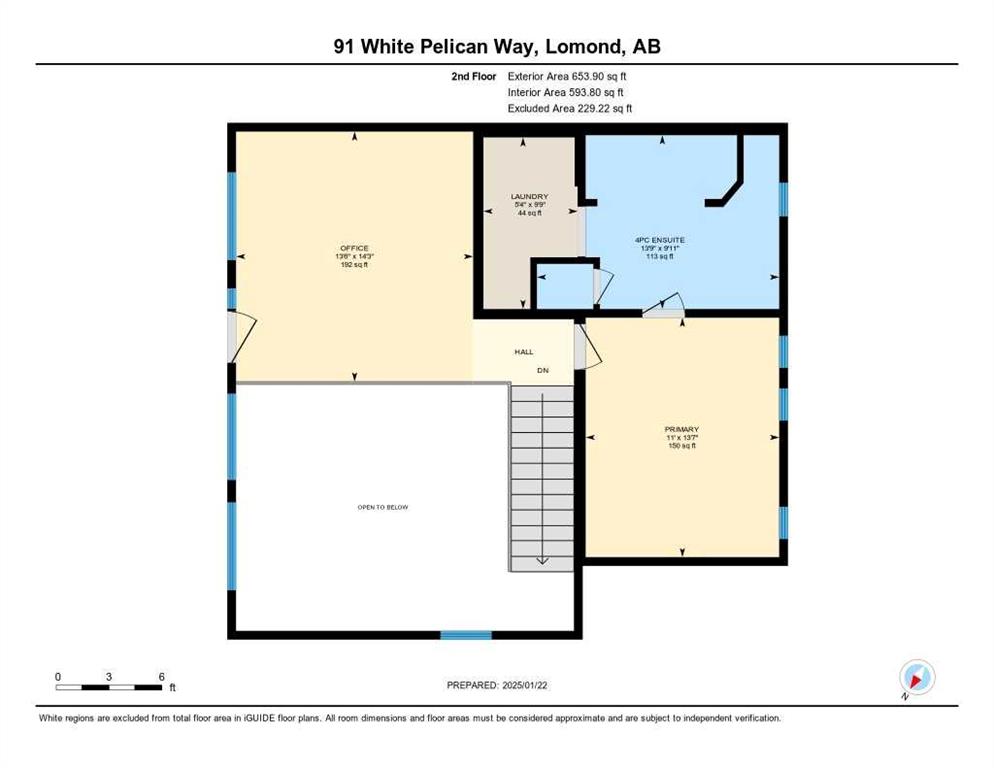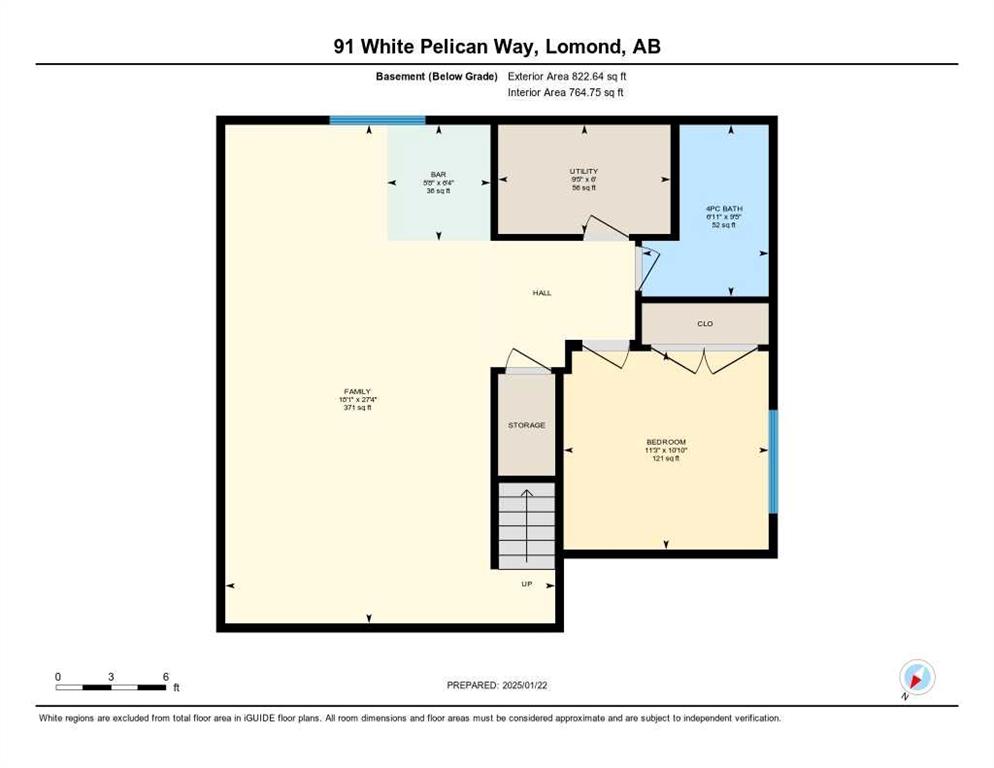

91 White Pelican Way
Rural Vulcan County
Update on 2023-07-04 10:05:04 AM
$499,900
4
BEDROOMS
3 + 0
BATHROOMS
1538
SQUARE FEET
2009
YEAR BUILT
Only 90 minutes south of Calgary, your dream getaway awaits for your family and friends to enjoy at Lake McGregor Country Estates! Escape the hustle and bustle of city life with this stunning 4-bedroom, 1,538 sq. ft. plus basement, two-story cedar cabin. Nestled in the picturesque Lake McGregor Country Estates, this "A" frame home features an open concept design with floor-to-ceiling windows, a beautiful gas fireplace with stainless steel surround, cedar ceiling and custom railing leading to the second floor. The gourmet kitchen is a chef's delight, featuring top-of-the-line stainless steel Fisher-Paykel appliances, including a custom hood fan, gas cooktop, built-in microwave and oven. Granite countertops, custom maple cabinetry and a wine rack enhance the kitchen's appeal. The main floor and basement boast elegant travertine floors, adding sophistication to the space. The loft area offers stunning views of the lake and provides a versatile space that can be used as a home office, a bonus room, or a tranquil sitting area. Retreat to the luxurious master suite, complete with a laundry room and spa-like amenities, including a lavish walk-in steam shower. As you make your way to the basement, you'll notice that the travertine floors are heated with in-floor zone heating, which your toes will love! The basement features a spacious living area, a wet bar, an additional bedroom, a full bath and a brand-new boiler system installed in 2024. The community of Lake McGregor Country Estates is an extraordinary community, right out of the movies; with a Canada Day Parade, August Long Weekend "McGregor Days" and even Halloween in August with a dance and trick-or-treating that 300 kids get dressed up for! In the winter, you will find hockey nets set up on the ice for skating and a gathering in the clubhouse for New Years. The clubhouse hosts community hall dances, weddings and reunions. Enjoy indoor and outdoor pools, an exercise room, baseball diamonds, tennis courts and your very own boat launch and private beach. With over 20 miles of lake to explore, you can enjoy every water sport imaginable or simply go for an evening cruise. This gated community has it all! With HOA fees only $300/month. This is the perfect place for your family to create endless memories!
| COMMUNITY | |
| TYPE | Residential |
| STYLE | TSTOR |
| YEAR BUILT | 2009 |
| SQUARE FOOTAGE | 1538.0 |
| BEDROOMS | 4 |
| BATHROOMS | 3 |
| BASEMENT | Finished, Full Basement |
| FEATURES |
| GARAGE | No |
| PARKING | PParking Pad |
| ROOF | Asphalt Shingle |
| LOT SQFT | 334 |
| ROOMS | DIMENSIONS (m) | LEVEL |
|---|---|---|
| Master Bedroom | 3.35 x 4.14 | Upper |
| Second Bedroom | 2.72 x 3.40 | Main |
| Third Bedroom | 2.87 x 3.38 | Main |
| Dining Room | 5.23 x 1.73 | Main |
| Family Room | 5.51 x 8.33 | Basement |
| Kitchen | 2.92 x 4.11 | Main |
| Living Room | 5.69 x 4.70 | Main |
INTERIOR
Central Air, Forced Air, Natural Gas, Gas
EXTERIOR
Landscaped
Broker
RE/MAX REAL ESTATE - LETHBRIDGE
Agent

