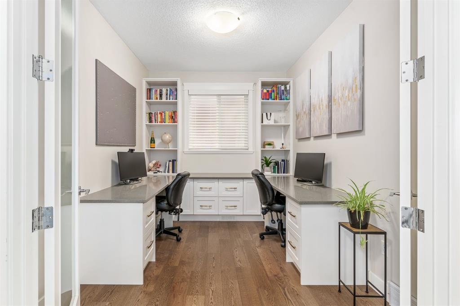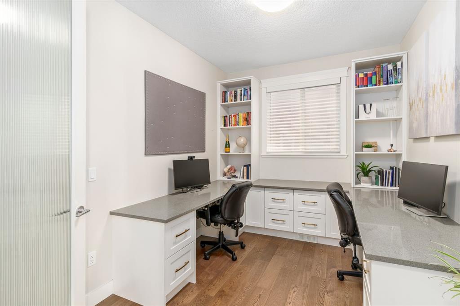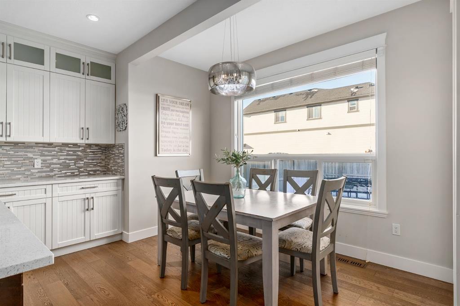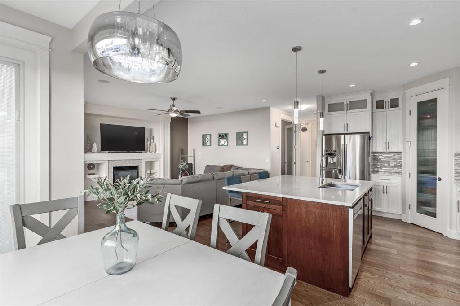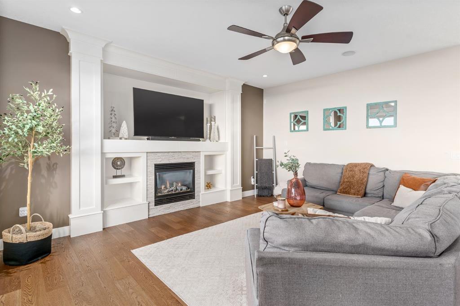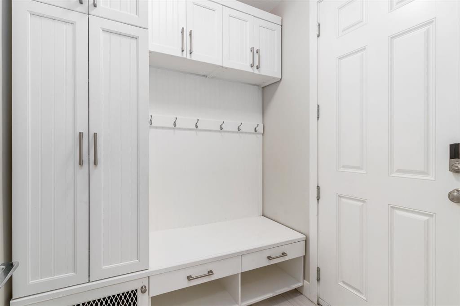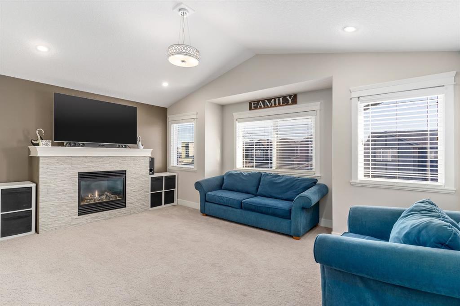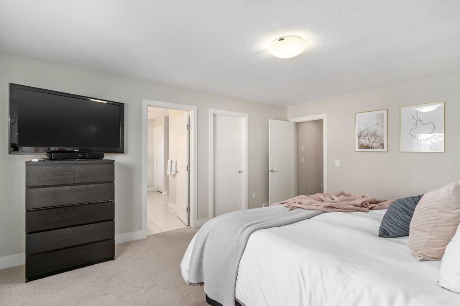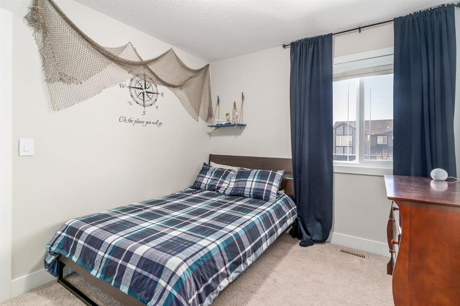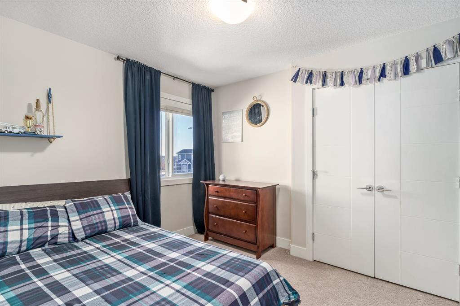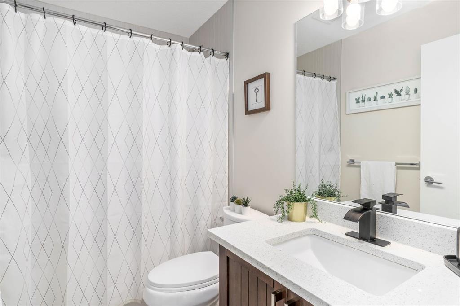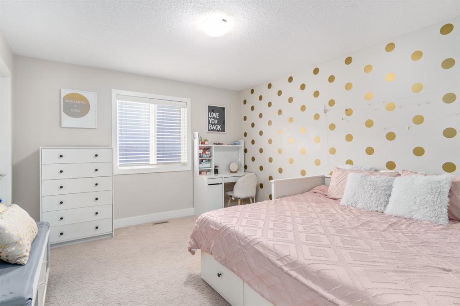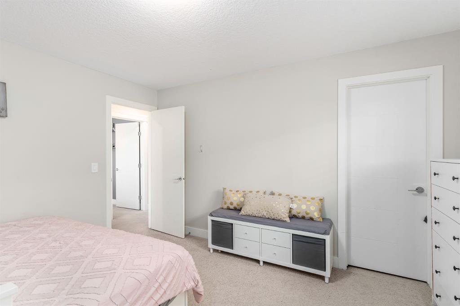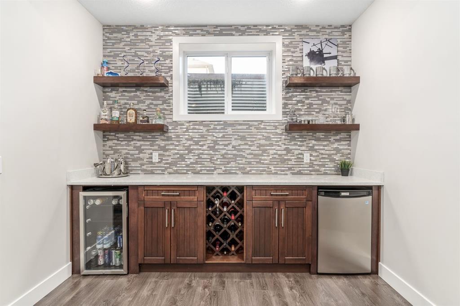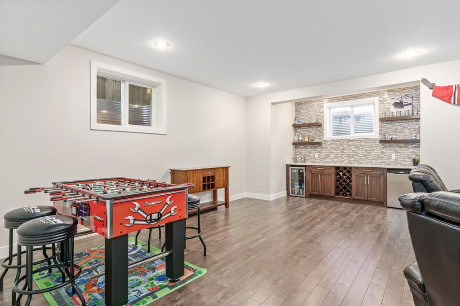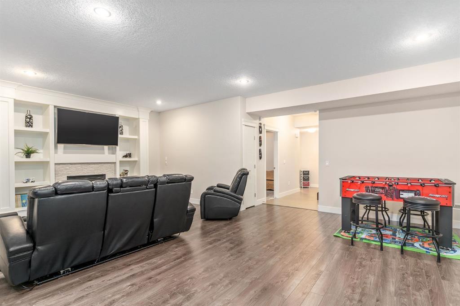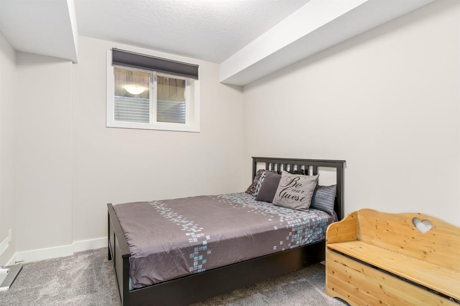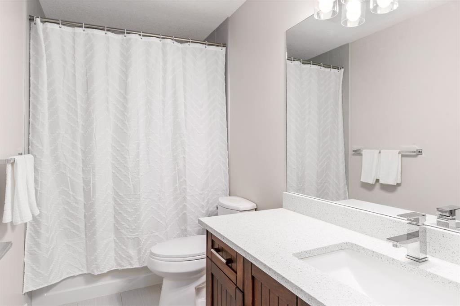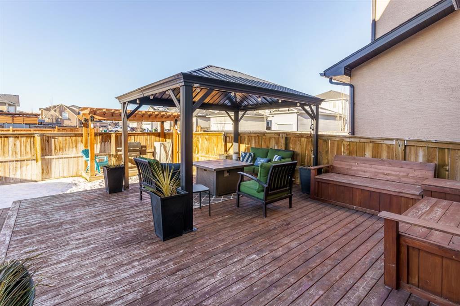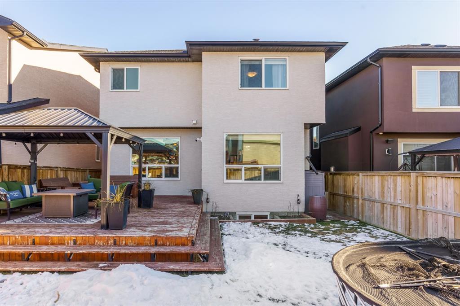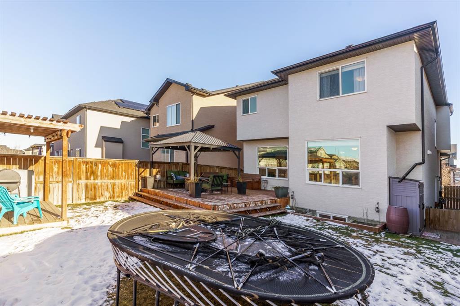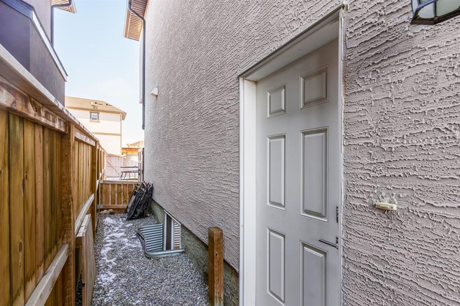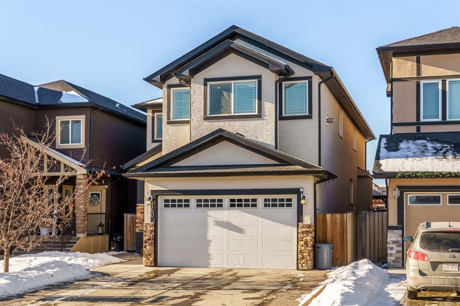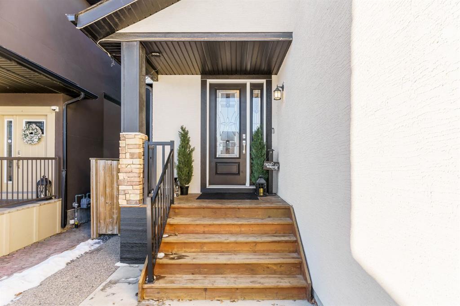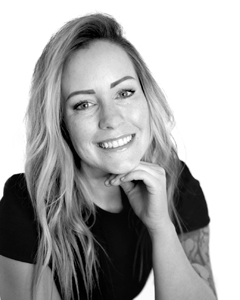

160 Baysprings Court SW
Airdrie
Update on 2023-07-04 10:05:04 AM
$813,900
5
BEDROOMS
3 + 1
BATHROOMS
2376
SQUARE FEET
2015
YEAR BUILT
Welcome to this beautifully designed 2-storey home, perfect for modern living with an exceptional layout and stunning 9' foot ceilings on each floor. Situated with a west-facing backyard, you'll enjoy natural light throughout the day and breathtaking sunsets from the large deck, complete with a gazebo and BBQ pergola area. The property is equipped with irrigation, ensuring your outdoor space stays lush and inviting. As you step inside, you'll appreciate the thoughtful design, with a main floor that includes hardwood flooring, a cozy living room with a fireplace, a kitchen that's a chef's dream—featuring a gas range, quartz counters and white cabinetry extending to the ceiling, a spacious office with tons of cabinetry and more quartz counters, a convenient half bath, and a mudroom featuring custom built-ins. Upstairs, you’ll find four well-sized bedrooms, a 4-piece bathroom, and a bonus room with vaulted ceilings and its own fireplace—ideal for cozy nights or casual entertaining. The primary suite is a true retreat, complete with a 5-piece ensuite, larger corner tub and a walk-in closet. The fully finished basement offers even more living space, with a rec room, a third fireplace, vinyl plank flooring and a bar area perfect for hosting guests, along with an additional bedroom and 4-piece bathroom with luxurious heated floors for your comfort. For added convenience, there’s a separate side entrance leading to the basement, giving you potential for a future suite subject to approval and permitting by the city/municipality. This home offers the perfect blend of comfort, style, and functionality. Book your showing today and experience everything this stunning property has to offer!
| COMMUNITY | Baysprings |
| TYPE | Residential |
| STYLE | TSTOR |
| YEAR BUILT | 2015 |
| SQUARE FOOTAGE | 2376.5 |
| BEDROOMS | 5 |
| BATHROOMS | 4 |
| BASEMENT | EE, Finished, Full Basement |
| FEATURES |
| GARAGE | Yes |
| PARKING | DBAttached |
| ROOF | Asphalt Shingle |
| LOT SQFT | 388 |
| ROOMS | DIMENSIONS (m) | LEVEL |
|---|---|---|
| Master Bedroom | 4.14 x 5.05 | |
| Second Bedroom | 2.90 x 3.33 | |
| Third Bedroom | 4.09 x 3.58 | |
| Dining Room | 3.35 x 1.52 | Main |
| Family Room | ||
| Kitchen | 2.95 x 5.41 | Main |
| Living Room | 5.87 x 5.13 | Main |
INTERIOR
Central Air, Forced Air, Gas
EXTERIOR
Back Lane, Back Yard, Cul-De-Sac, Level, Low Maintenance Landscape, Rectangular Lot
Broker
CIR Realty
Agent





