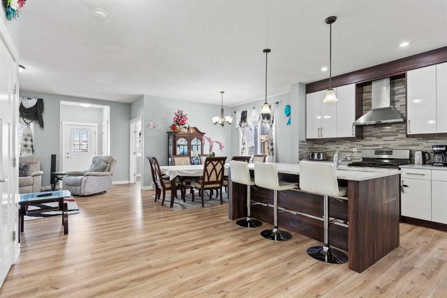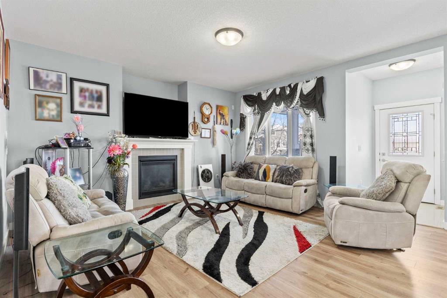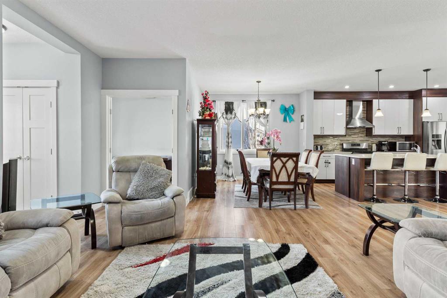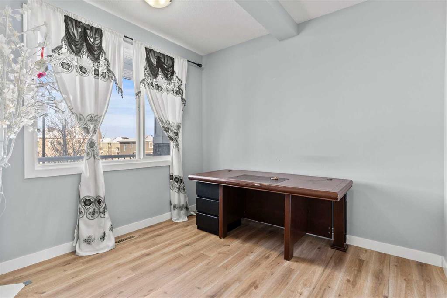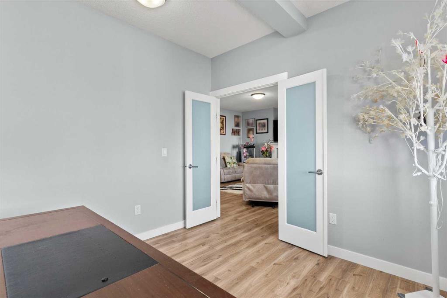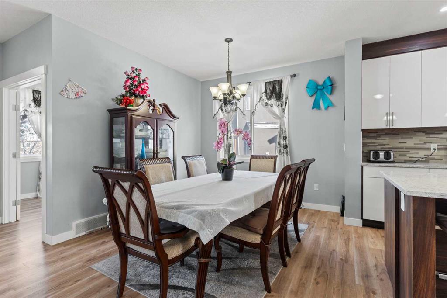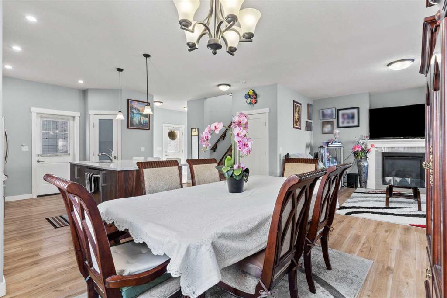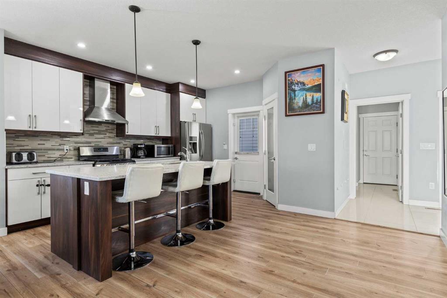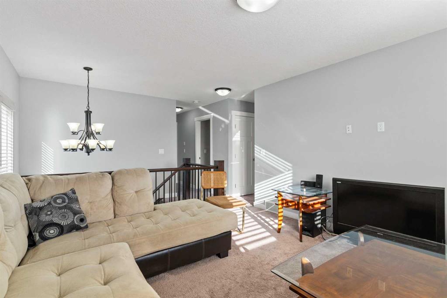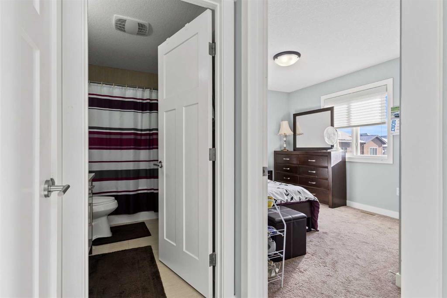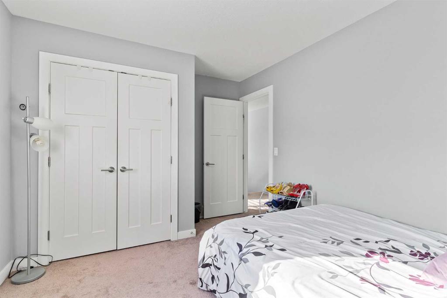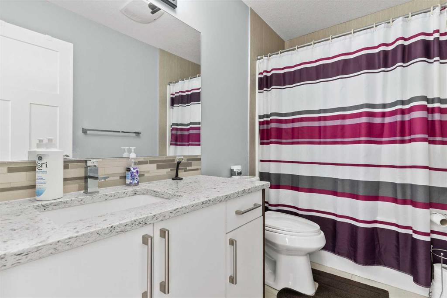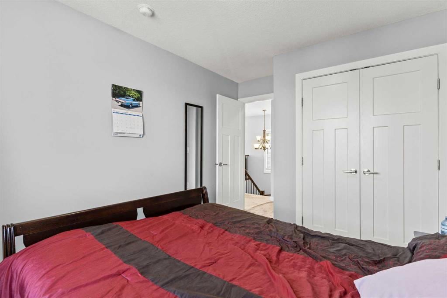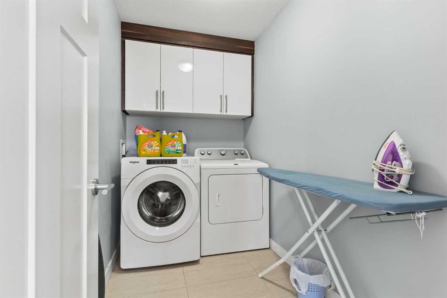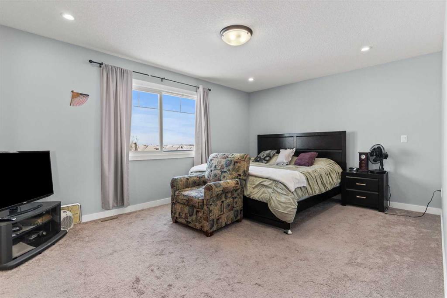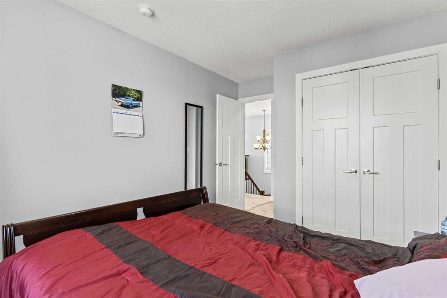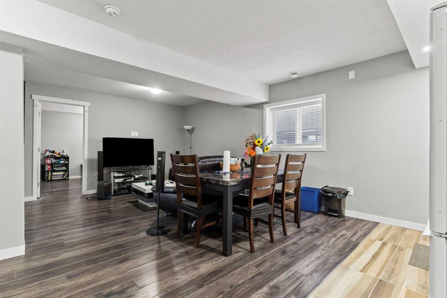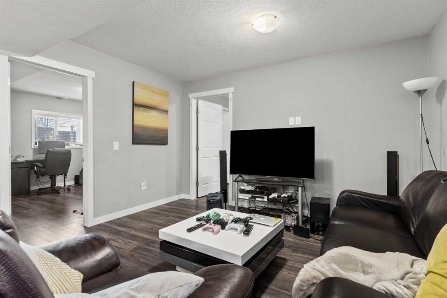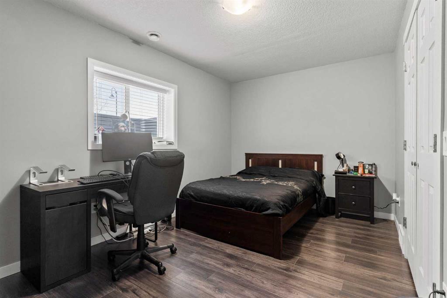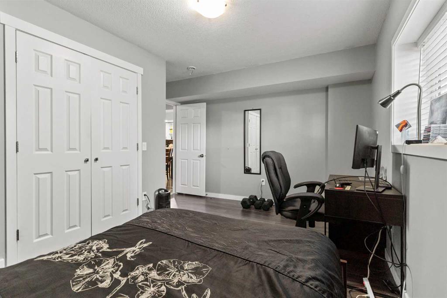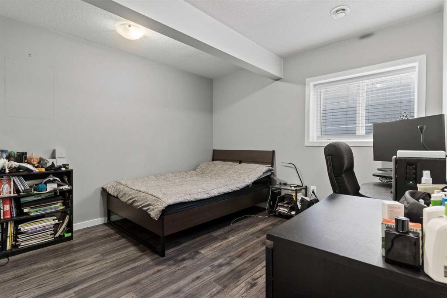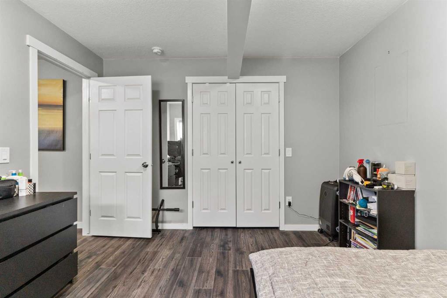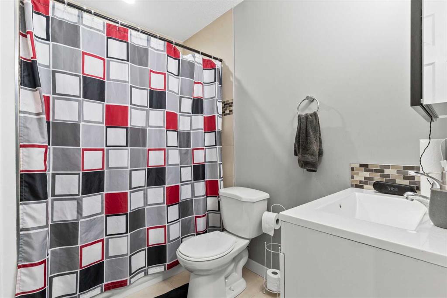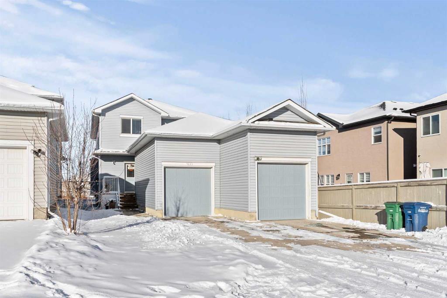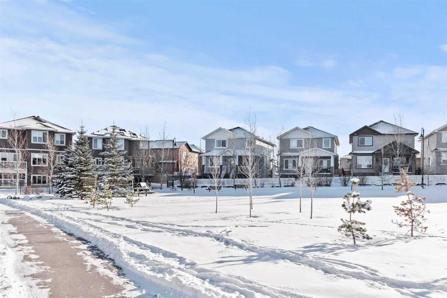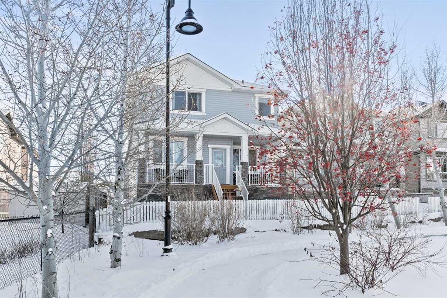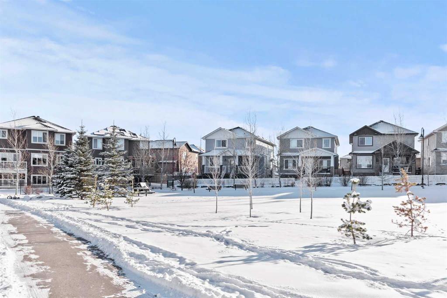

500 Baysprings Lane SW
Airdrie
Update on 2023-07-04 10:05:04 AM
$780,000
5
BEDROOMS
3 + 1
BATHROOMS
2109
SQUARE FEET
2016
YEAR BUILT
With its prime location, private backyard, and thoughtful layout, this home is a must-see. Nestled in a quiet community and backing onto beautiful green space, this 5-bedroom, 3.5-bathroom home offers the perfect blend of space, functionality, and comfort. The oversized double tandem garage provides plenty of room for vehicles, tools, and storage—ideal for car enthusiasts or those needing extra space. Inside, the main floor features an inviting open layout with a cozy living room and fireplace, a well-equipped kitchen, and a den facing the park, perfect for a home office or playroom. Upstairs, you'll find a convenient second-floor laundry room, spacious bedrooms, and a primary suite designed for relaxation. The fully finished basement with a separate entrance adds even more possibilities, whether for extended family, guests, or endless creative ideas.
| COMMUNITY | Baysprings |
| TYPE | Residential |
| STYLE | TSTOR |
| YEAR BUILT | 2016 |
| SQUARE FOOTAGE | 2109.0 |
| BEDROOMS | 5 |
| BATHROOMS | 4 |
| BASEMENT | EE, Finished, Full Basement |
| FEATURES |
| GARAGE | Yes |
| PARKING | DBAttached |
| ROOF | Asphalt Shingle |
| LOT SQFT | 458 |
| ROOMS | DIMENSIONS (m) | LEVEL |
|---|---|---|
| Master Bedroom | 4.98 x 4.29 | |
| Second Bedroom | 3.94 x 3.00 | |
| Third Bedroom | 3.91 x 3.02 | |
| Dining Room | 3.15 x 3.07 | Main |
| Family Room | 3.81 x 3.28 | |
| Kitchen | 2.59 x 3.66 | Basement |
| Living Room | 4.75 x 4.60 | Main |
INTERIOR
None, Forced Air, Natural Gas, Gas
EXTERIOR
Back Lane, Backs on to Park/Green Space, Corner Lot, Few Trees, Greenbelt, Many Trees, No Neighbours Behind, Paved, Treed
Broker
CIR Realty
Agent

