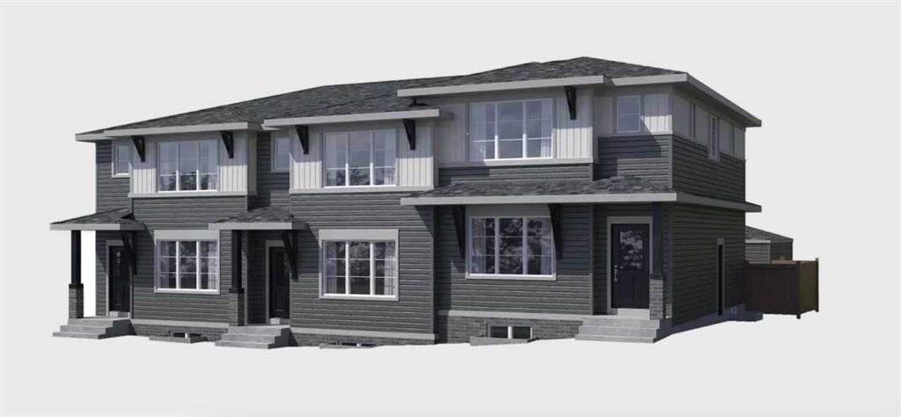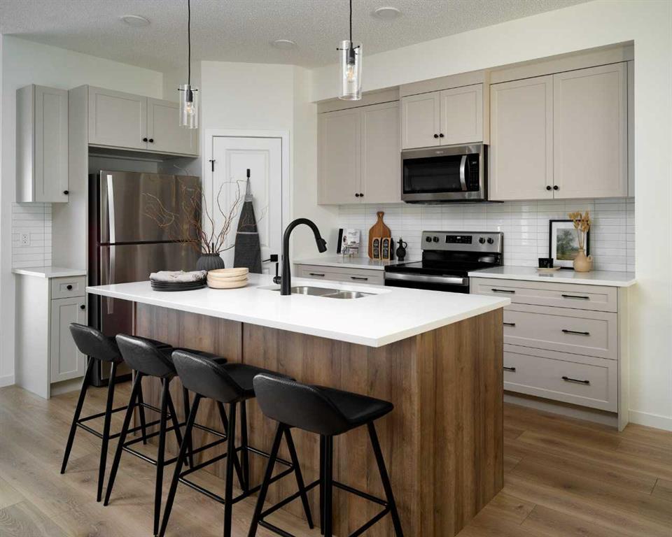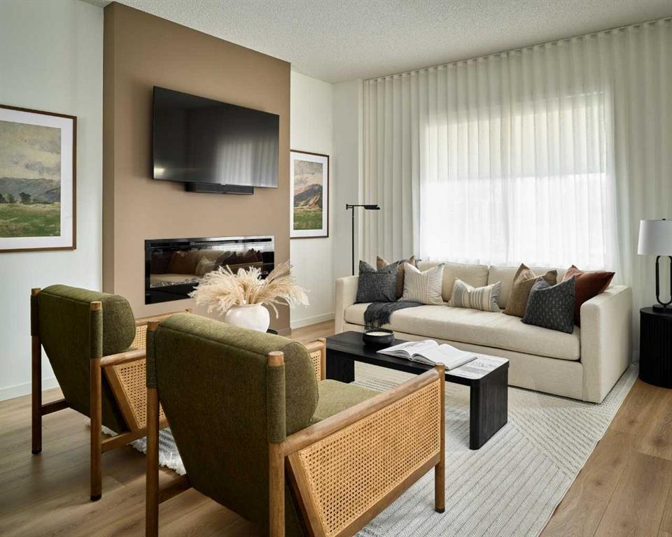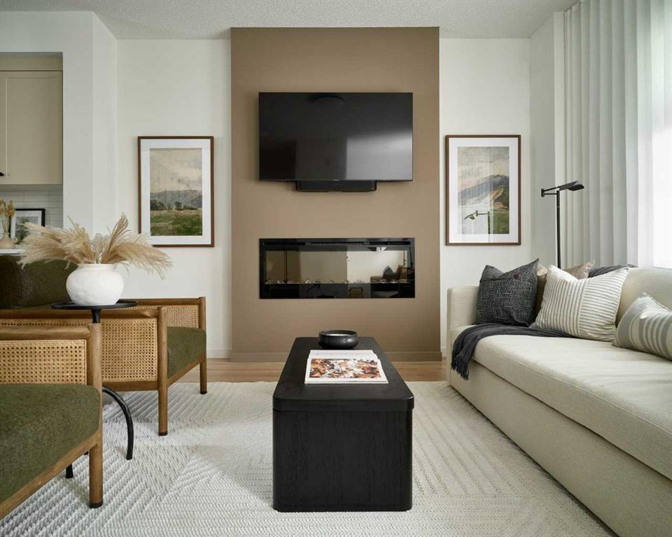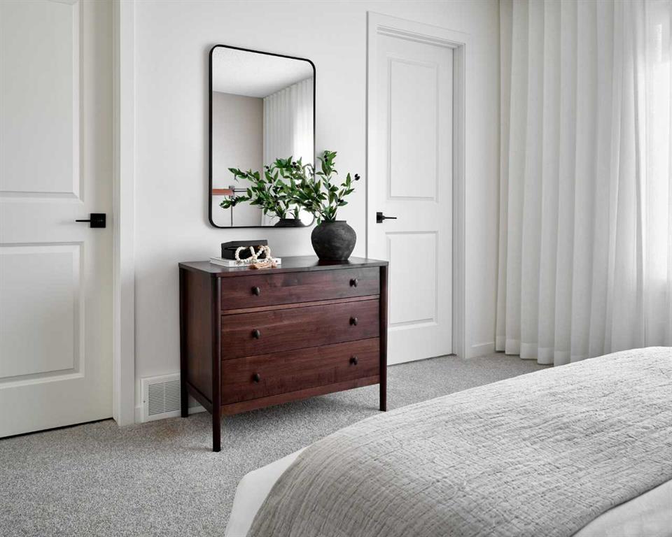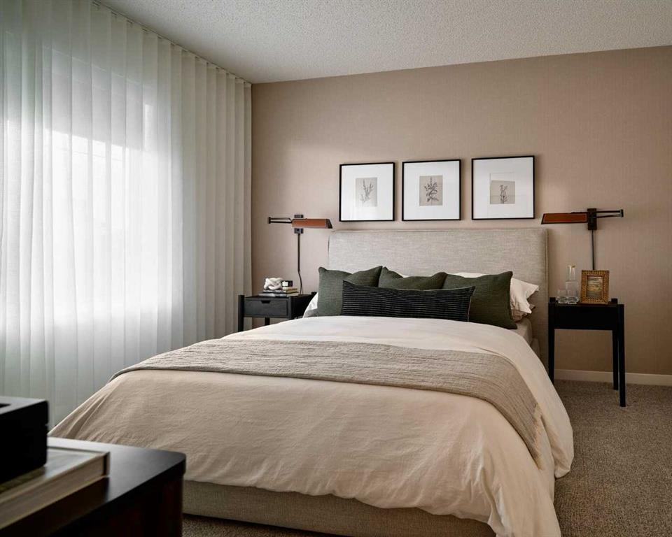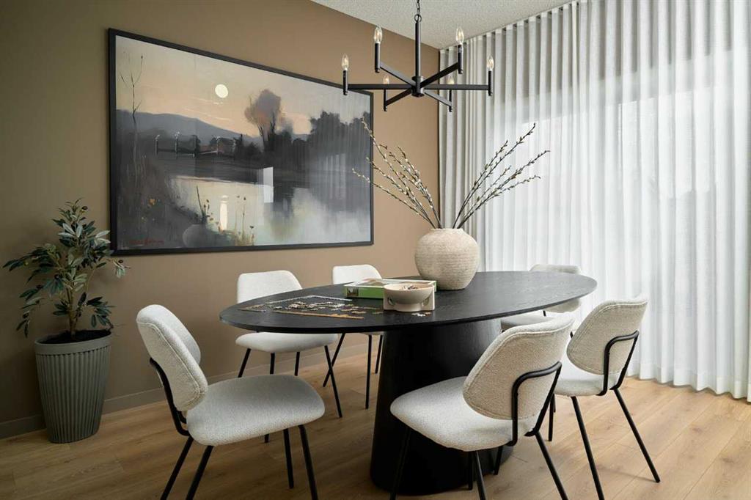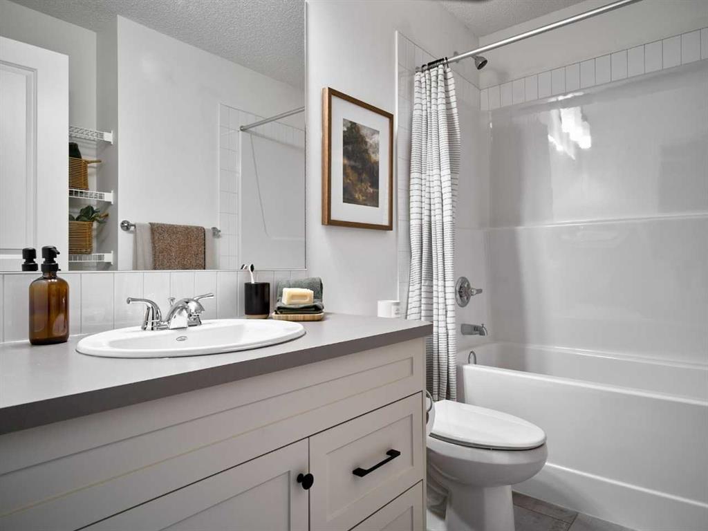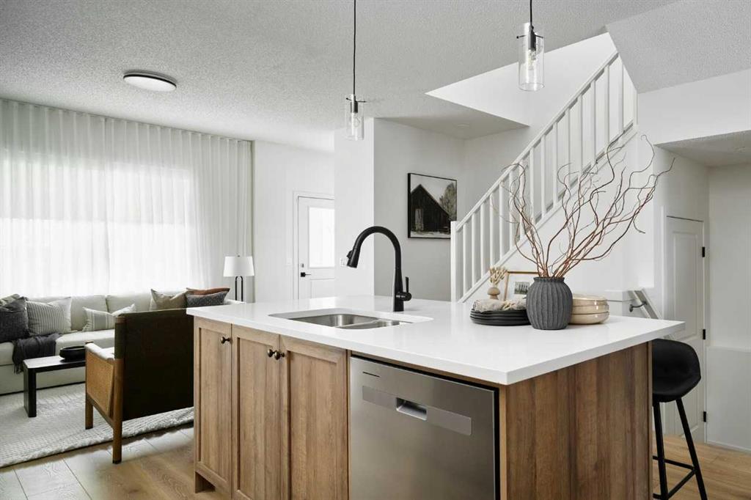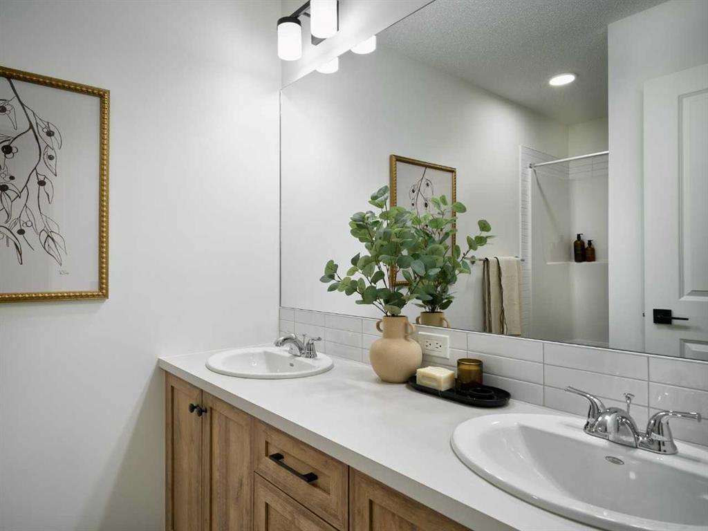

2137 Bayview Drive SW
Airdrie
Update on 2023-07-04 10:05:04 AM
$542,850
3
BEDROOMS
2 + 1
BATHROOMS
1412
SQUARE FEET
2025
YEAR BUILT
Discover modern living in this stylish townhome by Calbridge Homes, featuring 3 bedrooms and 2.5 bathrooms designed for comfort and functionality. The open-concept main floor boasts a contemporary kitchen with a spacious island, perfect for entertaining. A rear double detached garage ensures convenience, while the undeveloped basement with a separate side entrance offers endless potential. Upstairs, the thoughtfully designed layout includes a laundry area and a serene primary bedroom retreat complete with a luxurious ensuite featuring a double vanity. With its seamless blend of style and practicality, this home is perfect for families and professionals alike. Photos are representative
| COMMUNITY | Bayview |
| TYPE | Residential |
| STYLE | TSTOR |
| YEAR BUILT | 2025 |
| SQUARE FOOTAGE | 1412.3 |
| BEDROOMS | 3 |
| BATHROOMS | 3 |
| BASEMENT | Full Basement, UFinished |
| FEATURES |
| GARAGE | Yes |
| PARKING | Double Garage Detached |
| ROOF | Asphalt Shingle |
| LOT SQFT | 232 |
| ROOMS | DIMENSIONS (m) | LEVEL |
|---|---|---|
| Master Bedroom | 4.06 x 3.96 | Upper |
| Second Bedroom | 3.07 x 2.90 | Upper |
| Third Bedroom | 2.90 x 2.74 | Upper |
| Dining Room | 4.06 x 2.82 | Main |
| Family Room | ||
| Kitchen | ||
| Living Room |
INTERIOR
None, Forced Air, Natural Gas, Decorative, Electric
EXTERIOR
Back Lane, Back Yard
Broker
Bode
Agent

