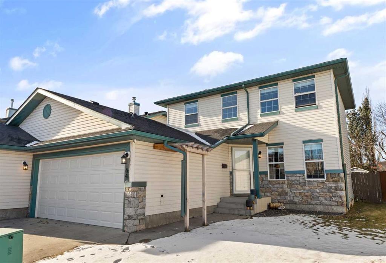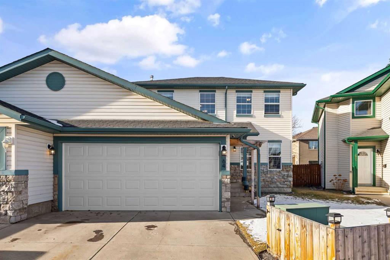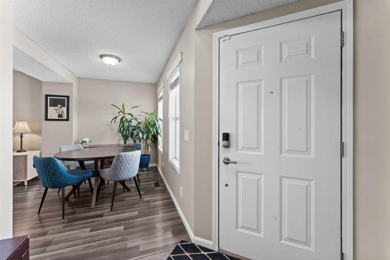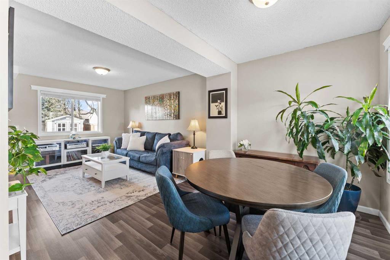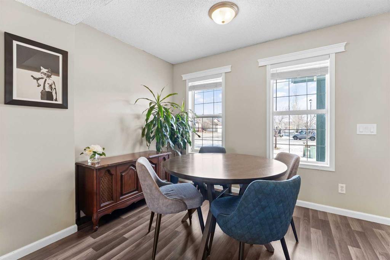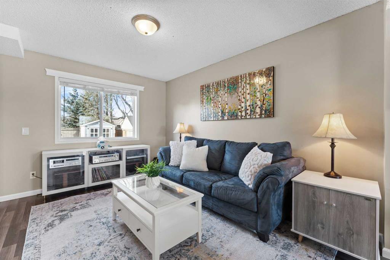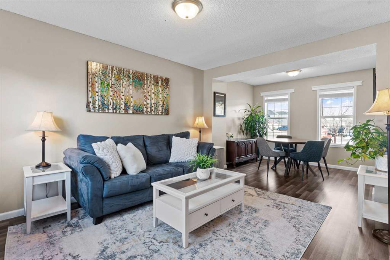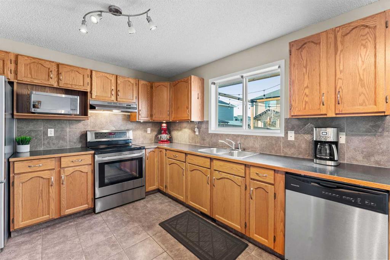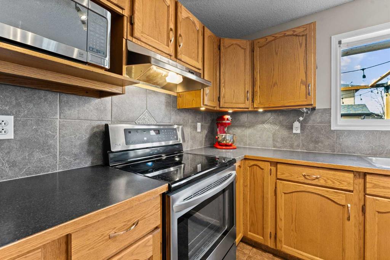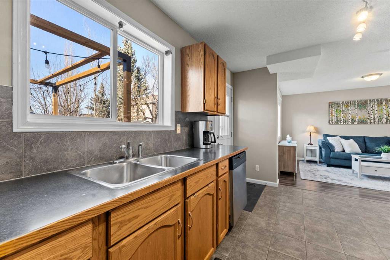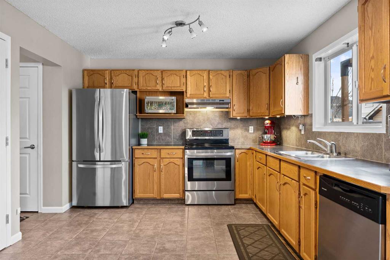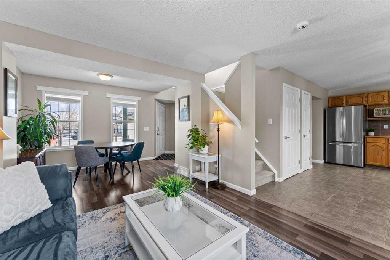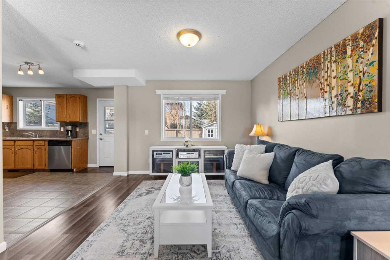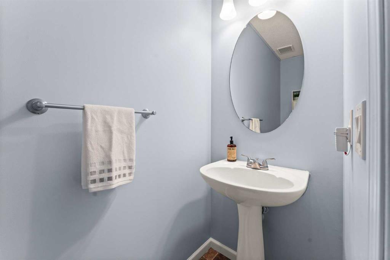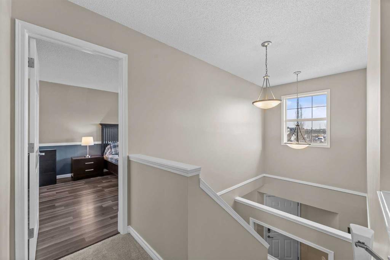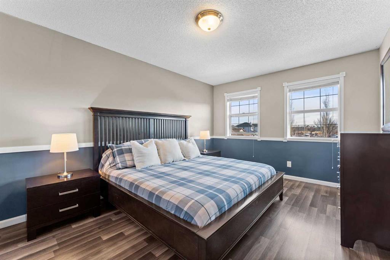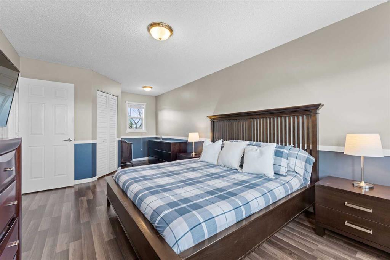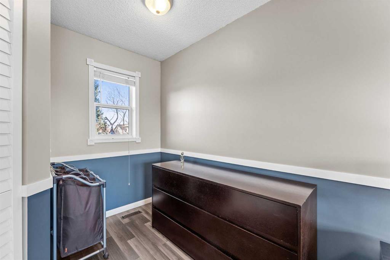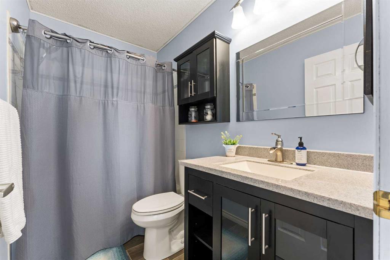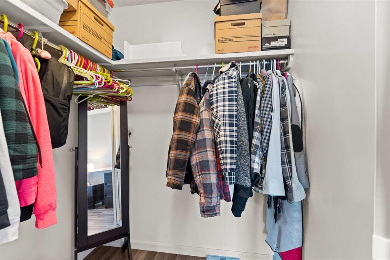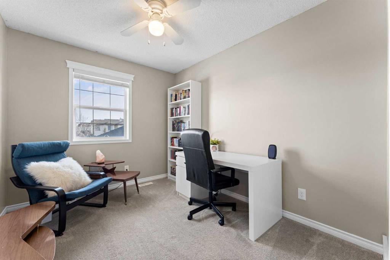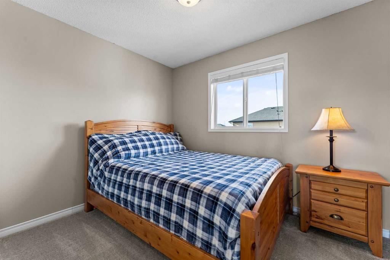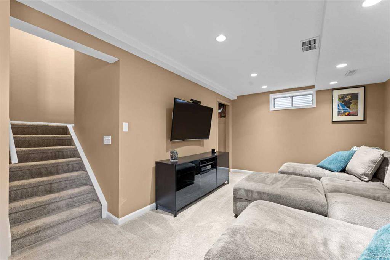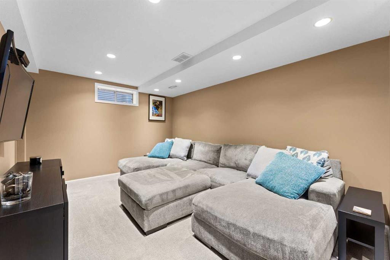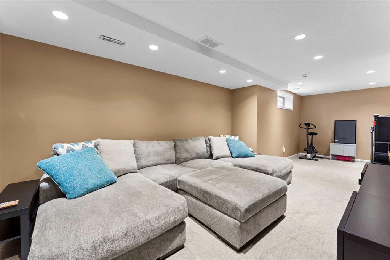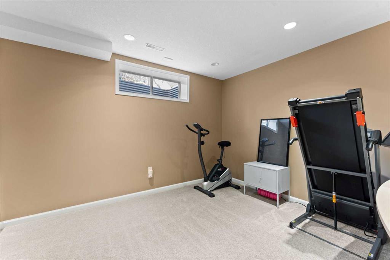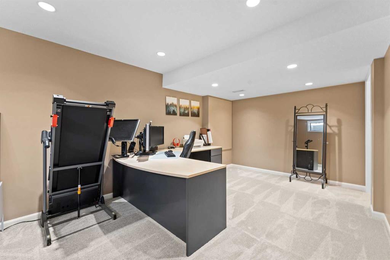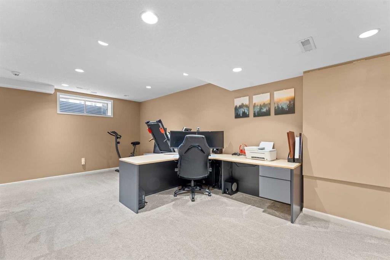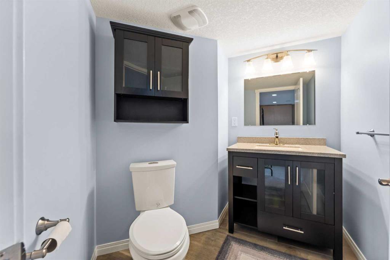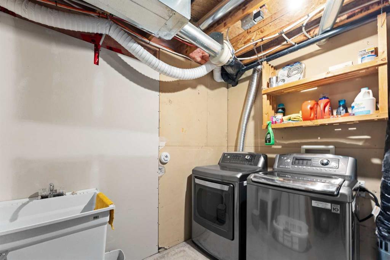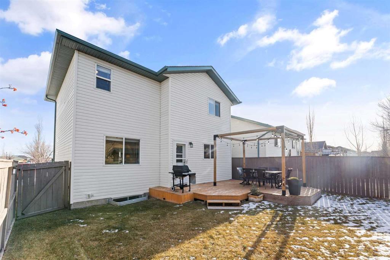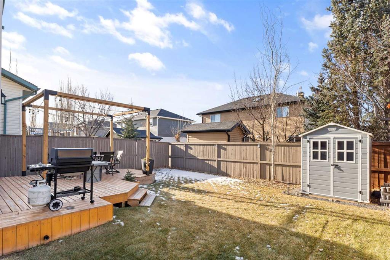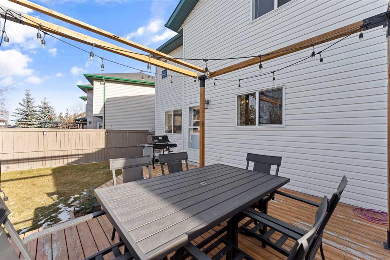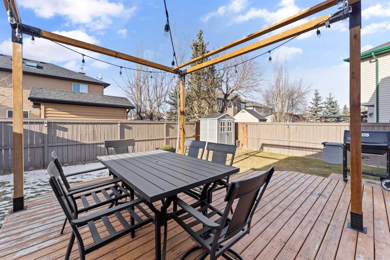

64 Canoe Square SW
Airdrie
Update on 2023-07-04 10:05:04 AM
$499,900
3
BEDROOMS
1 + 2
BATHROOMS
1387
SQUARE FEET
2001
YEAR BUILT
64 Canoe Square SW - The Perfect Home with No Condo Fees! Get ready to be amazed by this immaculately maintained home offering no condo fees and unbeatable value! As soon as you step inside, you'll be blown away by this gorgeous property's sheer beauty, comfort, and convenience. With three spacious bedrooms and three bathrooms, there's room for everyone to enjoy! The heart of the home is the gorgeous kitchen with upgraded stainless steel appliances and a layout that's perfect for cooking, entertaining, or family meals. Whether you're hosting friends or preparing a cozy dinner, this kitchen will impress at every turn. Upstairs, you'll find three beautifully appointed bedrooms offering generous space and light. The full bathroom on this level is the perfect complement to these bedrooms, with plenty of space to easily add an en-suite bathroom to the primary bedroom if desired. This home also boasts central air conditioning to keep you cool on warm summer days and a fully finished basement, offering additional living or recreational space to suit your lifestyle. The heated and insulated double attached garage is another standout feature, with 220 Volt wiring, perfect for a workshop or additional storage. Step outside and discover your own private backyard oasis! Complete with a gazebo, shades, and a shed for extra storage, this outdoor space is ideal for relaxing or entertaining in peace and privacy. This property is a true standout, offering value and comfort in every corner. Don't miss the chance to call this your home! Schedule a viewing today and experience all that 64 Canoe Square SW offers!
| COMMUNITY | Canals |
| TYPE | Residential |
| STYLE | TSTOR, SBS |
| YEAR BUILT | 2001 |
| SQUARE FOOTAGE | 1387.4 |
| BEDROOMS | 3 |
| BATHROOMS | 3 |
| BASEMENT | Finished, Full Basement |
| FEATURES |
| GARAGE | Yes |
| PARKING | 220 Volt Wiring, Concrete Driveway, DBAttached, Garage Faces Front, HGarage, INS |
| ROOF | Asphalt Shingle |
| LOT SQFT | 320 |
| ROOMS | DIMENSIONS (m) | LEVEL |
|---|---|---|
| Master Bedroom | 6.60 x 3.38 | Upper |
| Second Bedroom | 2.54 x 3.15 | Upper |
| Third Bedroom | 3.33 x 2.69 | Upper |
| Dining Room | 2.57 x 3.40 | Main |
| Family Room | ||
| Kitchen | 3.58 x 4.90 | Main |
| Living Room | 4.06 x 3.40 | Main |
INTERIOR
Central Air, Forced Air, Natural Gas,
EXTERIOR
Landscaped, Level
Broker
Real Broker
Agent

