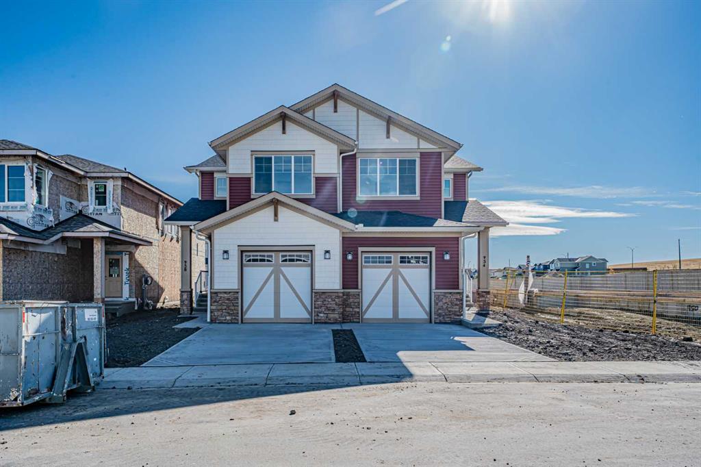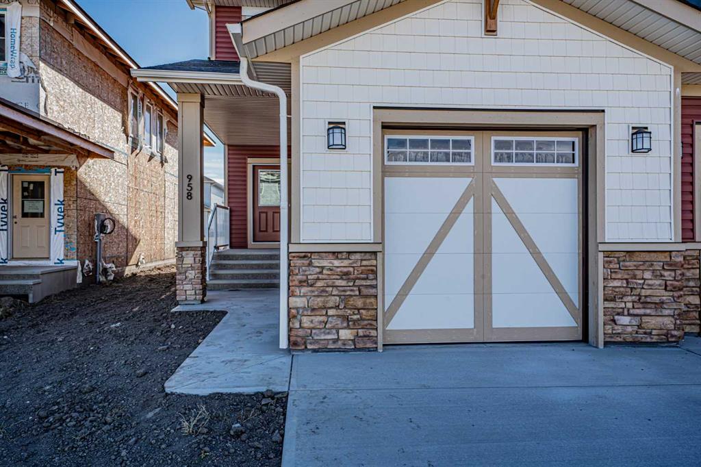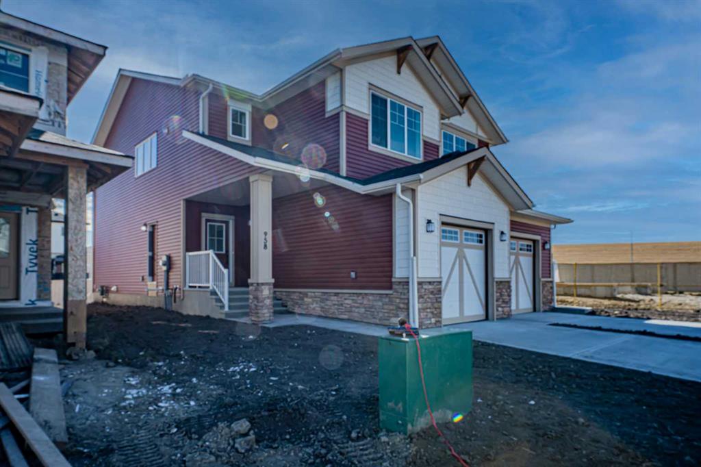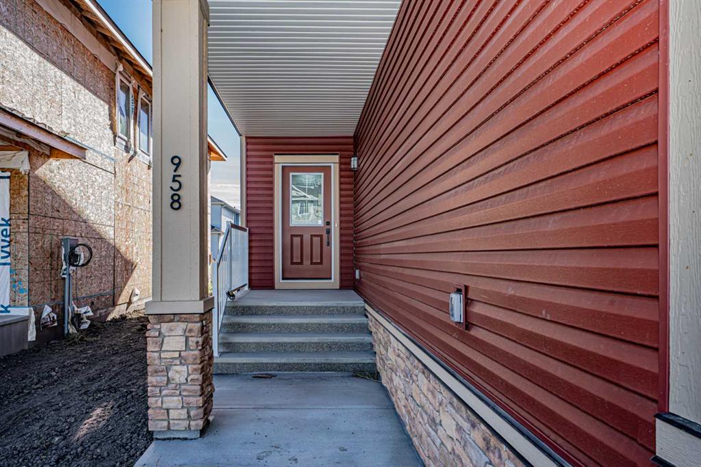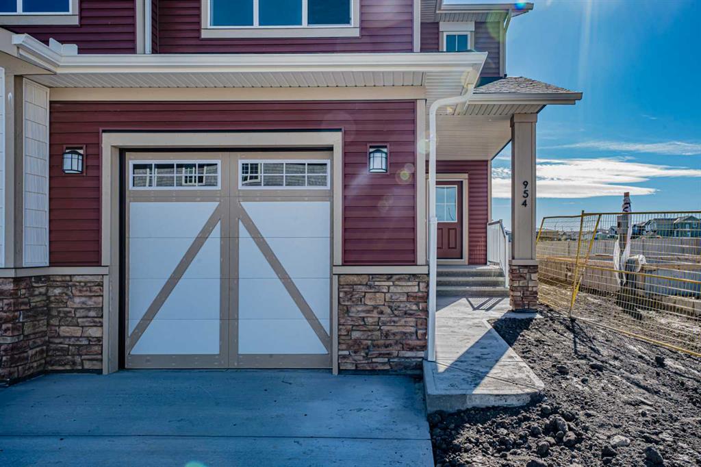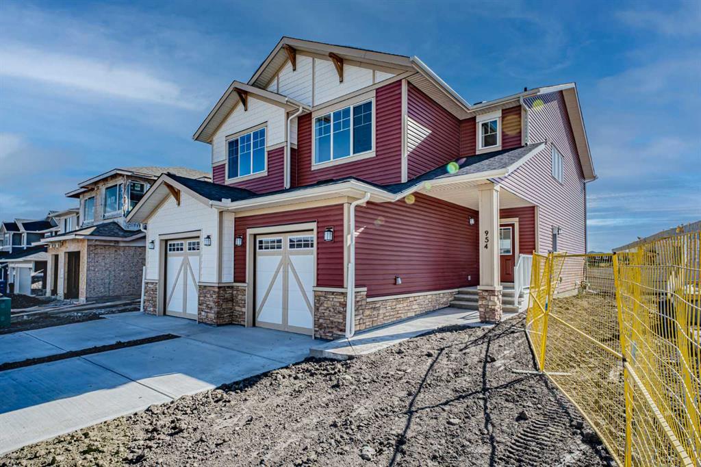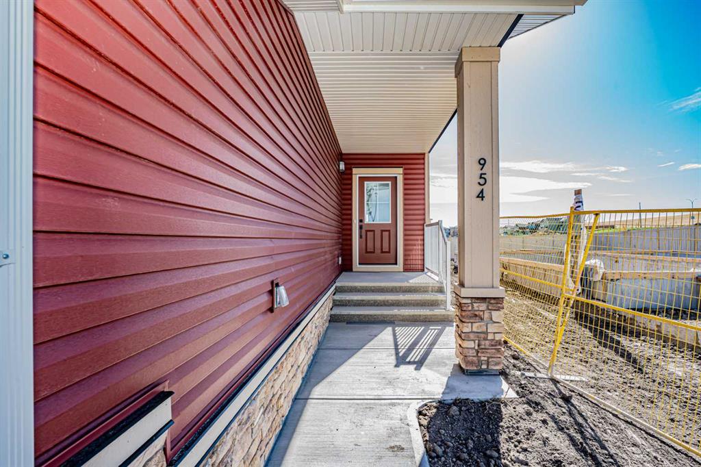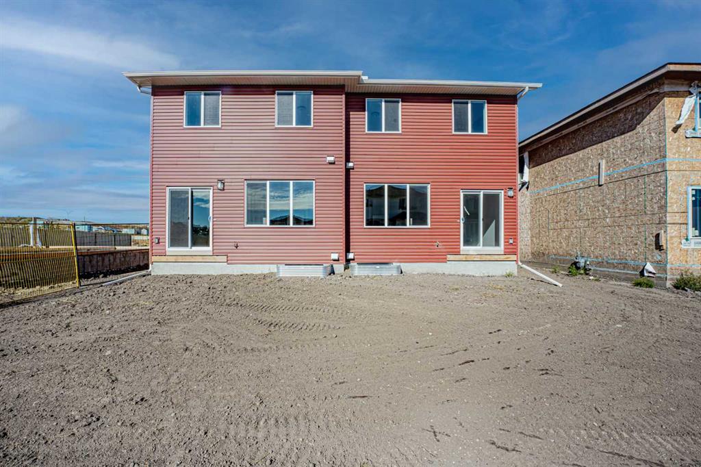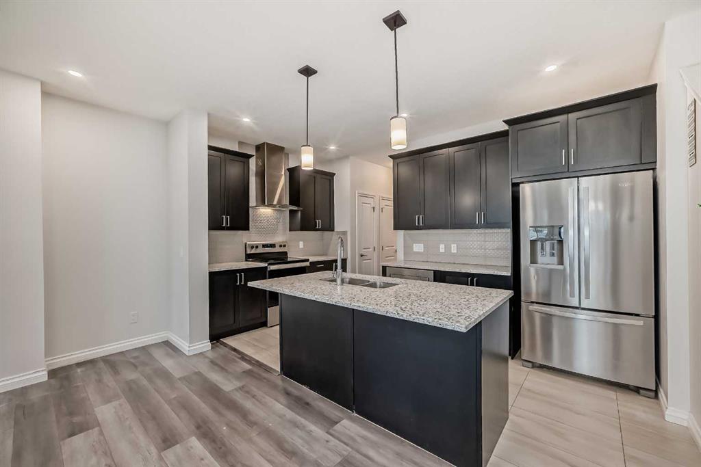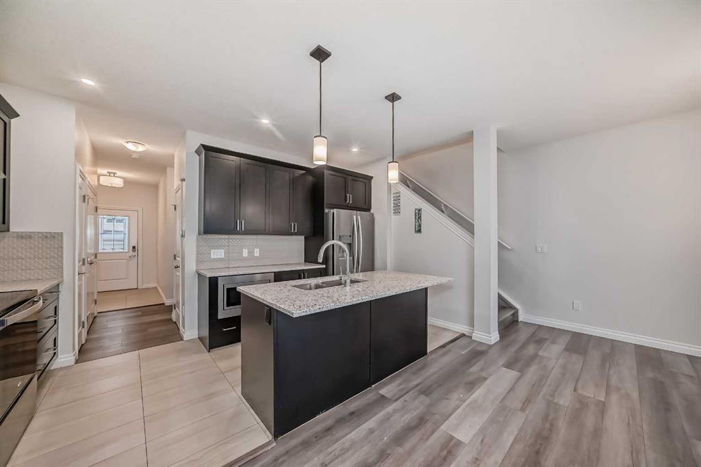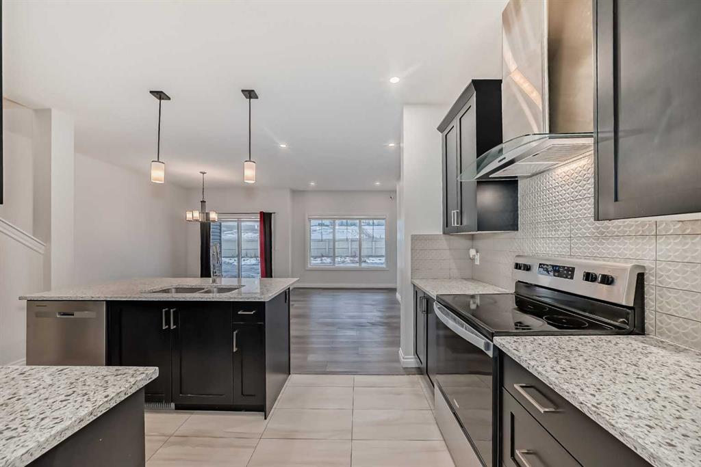

276 Chinook Gate Park SW
Airdrie
Update on 2023-07-04 10:05:04 AM
$559,900
3
BEDROOMS
3 + 1
BATHROOMS
1637
SQUARE FEET
2018
YEAR BUILT
This stunning, fully finished home in the desirable Chinook Gate community is the perfect family retreat. Offering an impressive 2400 SF of living space, this home features 3 spacious bedrooms, 4 bathrooms, and a finished basement with a separate side entrance, ideal for growing families or those needing extra space. The main floor offers a bright and open concept, with 9' ceilings and large windows allowing natural light to flood the space. Main floor layout consists of a large living room, den/office area, beautiful cook’s delight kitchen, equipped with sleek Quartz countertops, stainless steel appliances, plenty of cupboard space, corner walk-in pantry, and an under-mount sink in the large center island with pendant lighting & extra seating for casual dining, perfect for preparing meals and hosting. The cozy dining area will accommodate family dinners or game night with friends, and flows seamlessly into the backyard, where you'll enjoy your own private oasis complete with a composite deck, pergola over the hot tub (included), fully fenced & landscape yard and a double detached garage. Upstairs, the primary suite offers a peaceful retreat, featuring a large walk-in closet and a 3 pce ensuite with a walk-in shower, Quartz countertops & tile flooring. Two additional bedrooms share another full bathroom with tile flooring and Quartz countertop. A convenient upper-floor laundry room with newer washer/dryer adds extra ease to everyday living. The finished basement enhances the home's livability with a large family room, 4-piece bathroom, and abundant storage space. The separate side entrance offers additional possibilities. Located just a short walk from parks, green spaces, schools, and amenities, this home offers both comfort and convenience. Don’t miss the opportunity to view this beauty before it’s gone! Available for quick possession.
| COMMUNITY | Chinook Gate |
| TYPE | Residential |
| STYLE | TSTOR, SBS |
| YEAR BUILT | 2018 |
| SQUARE FOOTAGE | 1637.0 |
| BEDROOMS | 3 |
| BATHROOMS | 4 |
| BASEMENT | Finished, Full Basement |
| FEATURES |
| GARAGE | Yes |
| PARKING | Double Garage Detached |
| ROOF | Asphalt Shingle |
| LOT SQFT | 249 |
| ROOMS | DIMENSIONS (m) | LEVEL |
|---|---|---|
| Master Bedroom | 13.74 x 11.43 | Upper |
| Second Bedroom | 11.91 x 8.18 | Upper |
| Third Bedroom | 8.92 x 8.51 | Upper |
| Dining Room | 13.18 x 7.82 | Main |
| Family Room | 16.33 x 16.08 | Lower |
| Kitchen | 13.74 x 8.92 | Main |
| Living Room | 16.99 x 13.18 | Main |
INTERIOR
None, High Efficiency, Forced Air, Natural Gas,
EXTERIOR
Back Lane, Back Yard, Front Yard, Lawn, Landscaped, See Remarks
Broker
2% Realty
Agent
































































