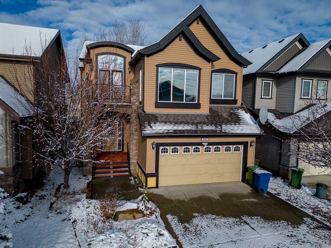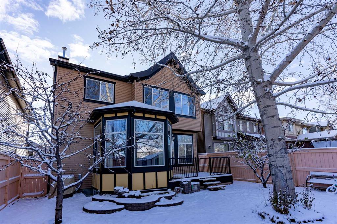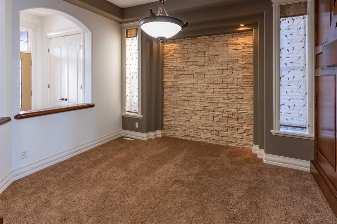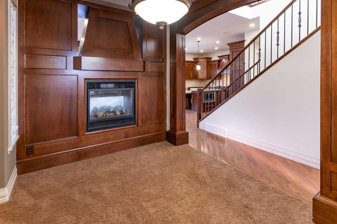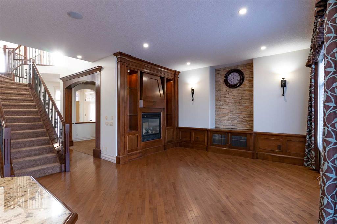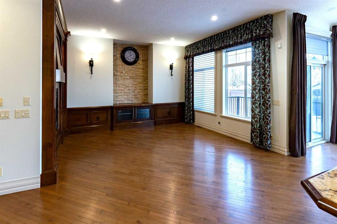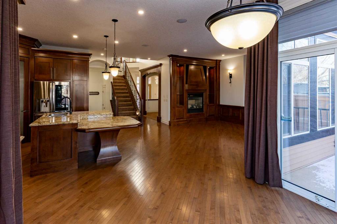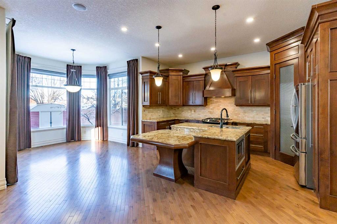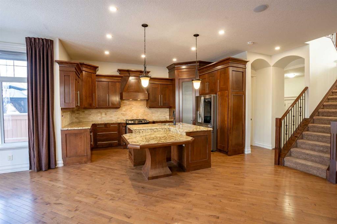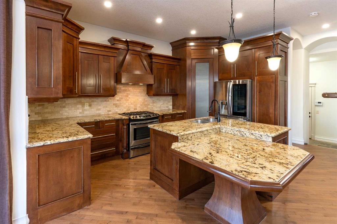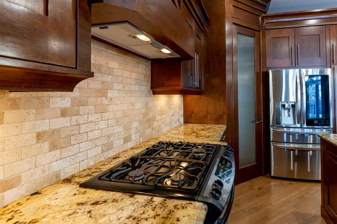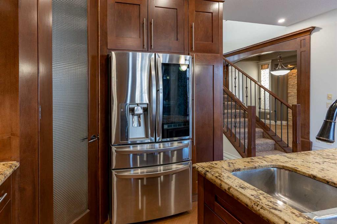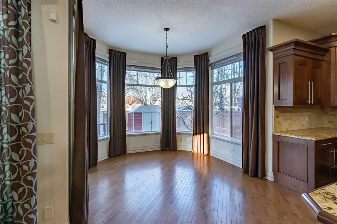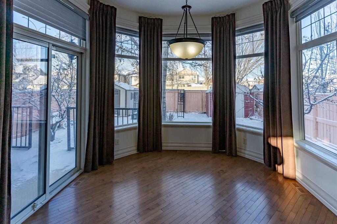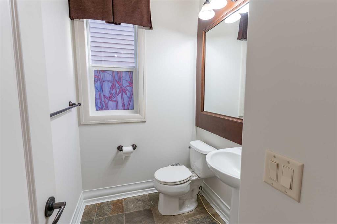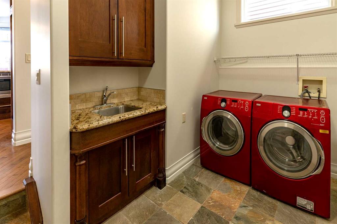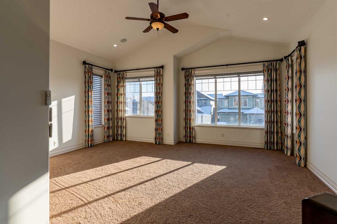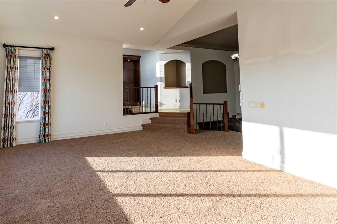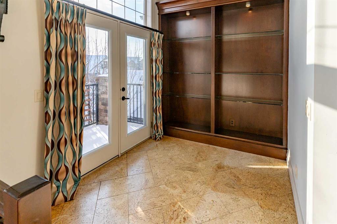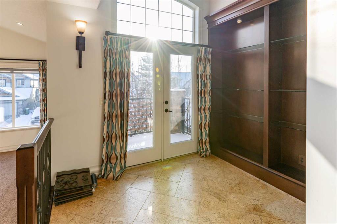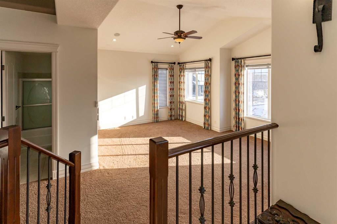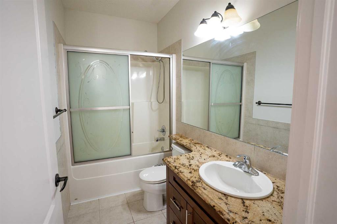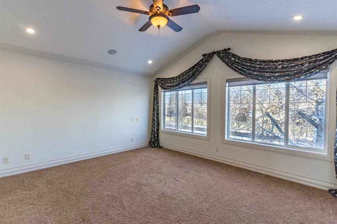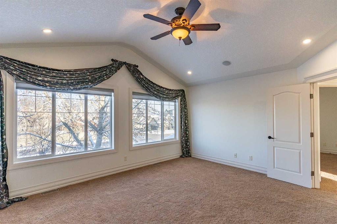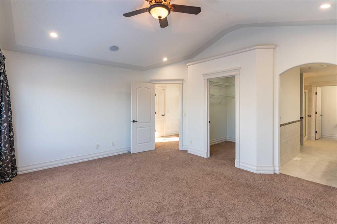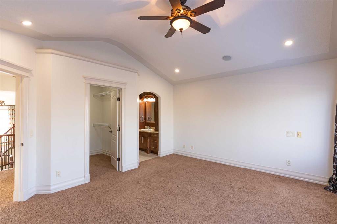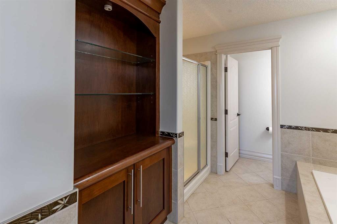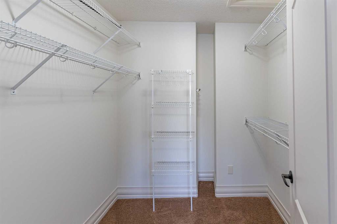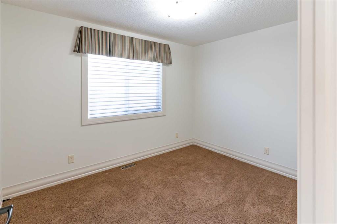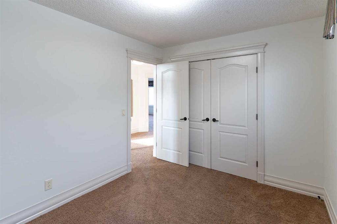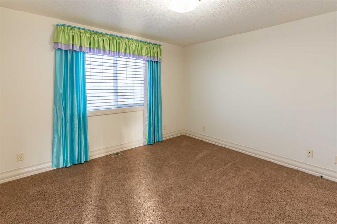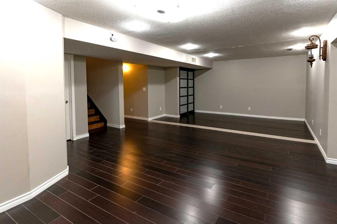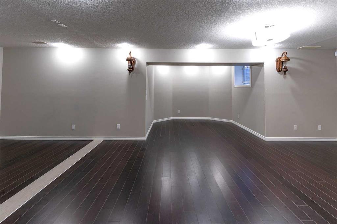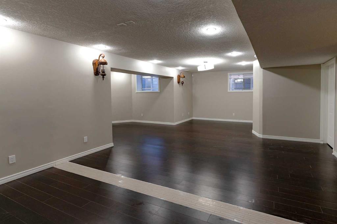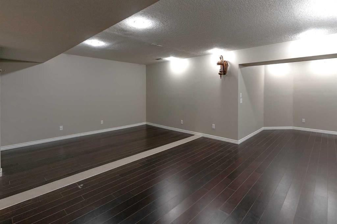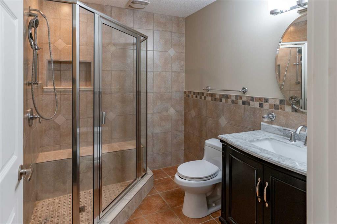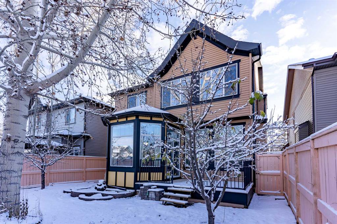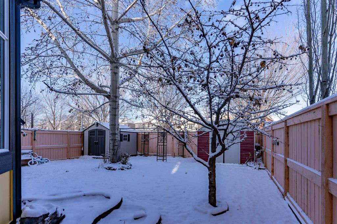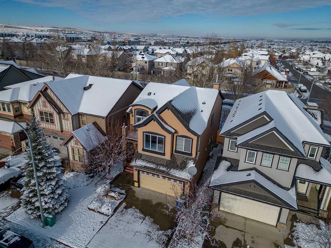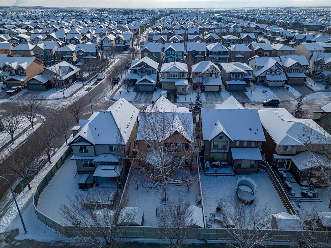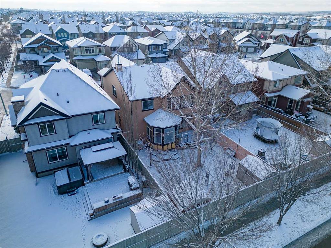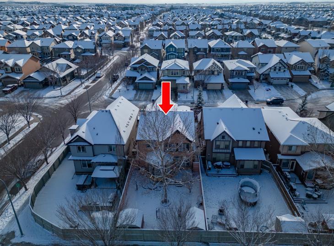

208 Coopers Grove SW
Airdrie
Update on 2023-07-04 10:05:04 AM
$839,000
3
BEDROOMS
3 + 1
BATHROOMS
2511
SQUARE FEET
2007
YEAR BUILT
Step into this beautifully crafted home in the heart of Coopers Crossing, one of Airdrie’s most sought-after neighborhoods. With over 2,500 sq ft above grade & a fully developed basement, this well maintained property offers an unparalleled blend of style, comfort & convenience. As you enter, you'll be captivated by the stunning millwork that flows throughout the home. The front entry leads to a spacious dining room, featuring a stone accent wall & a 2-way gas fireplace framed with custom millwork. On the other side of the fireplace lies an inviting family room with built-in cabinetry & another stone feature accent, offering the perfect spot to gather with loved ones. The heart of the home is the expansive kitchen, which has rich cabinetry, granite countertops, & a gas stove. The oversized nook area, bathed in natural light from the large windows, is perfect for family meals. The main floor is complete with gleaming hardwood floors, a tiled laundry room with a sink & cabinets, & a thoughtful layout designed for ease & elegance. Upstairs, you'll find 3 generously sized bedrooms, including a luxurious primary suite with full ensuite & walk-in closet plus the common bath. The massive bonus room, with an additional office space that has access to a balcony, provides endless possibilities for work or play. The fully developed basement offers a versatile open area, a full bathroom, & an extra room, making it perfect for a home gym, playroom, or guest space. Additional features include central air conditioning, proximity to parks, schools, pathways, & shopping. This home is in excellent condition, ready to welcome its next family.
| COMMUNITY | Coopers Crossing |
| TYPE | Residential |
| STYLE | TSTOR |
| YEAR BUILT | 2007 |
| SQUARE FOOTAGE | 2511.0 |
| BEDROOMS | 3 |
| BATHROOMS | 4 |
| BASEMENT | Finished, Full Basement |
| FEATURES |
| GARAGE | Yes |
| PARKING | DBAttached, Oversized |
| ROOF | Asphalt |
| LOT SQFT | 495 |
| ROOMS | DIMENSIONS (m) | LEVEL |
|---|---|---|
| Master Bedroom | 4.85 x 4.24 | Upper |
| Second Bedroom | 3.84 x 3.61 | Upper |
| Third Bedroom | 3.48 x 2.69 | Upper |
| Dining Room | 3.78 x 3.23 | Main |
| Family Room | ||
| Kitchen | 4.83 x 3.63 | Main |
| Living Room | 3.78 x 4.34 | Main |
INTERIOR
Central Air, Forced Air, Natural Gas, Gas
EXTERIOR
Landscaped, No Neighbours Behind, Rectangular Lot
Broker
MaxWell Capital Realty
Agent

