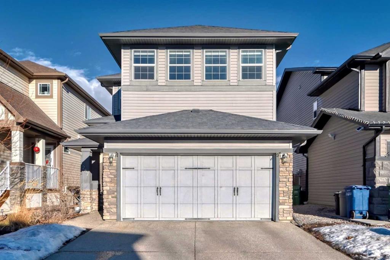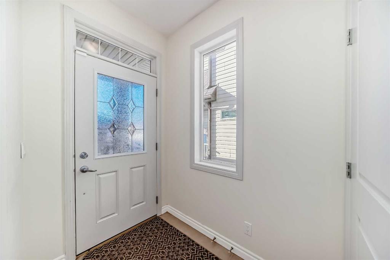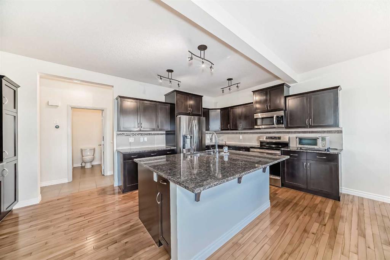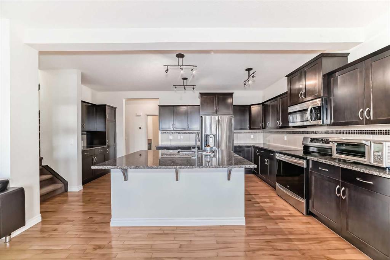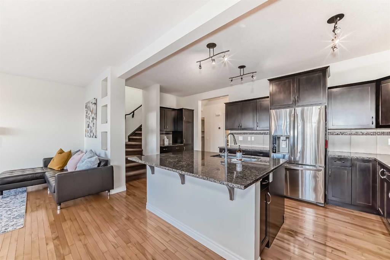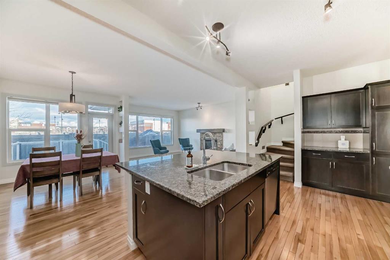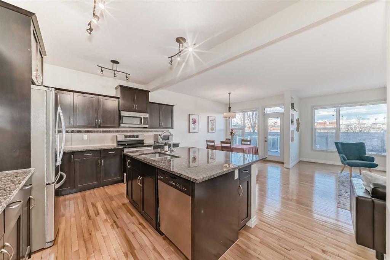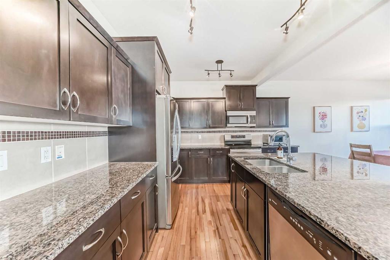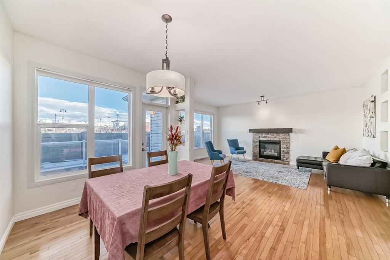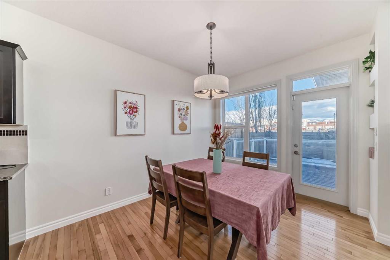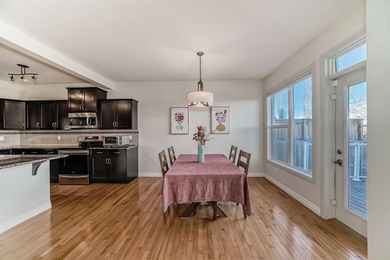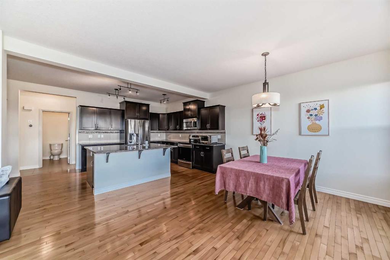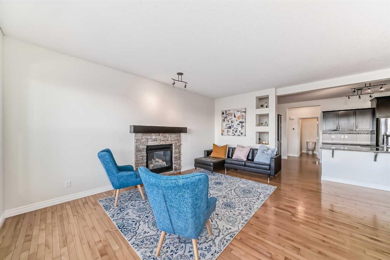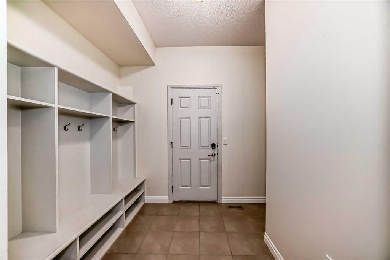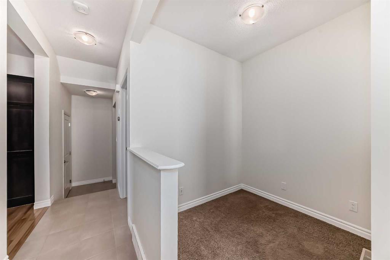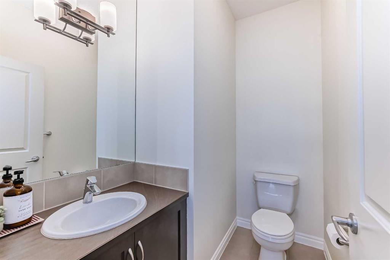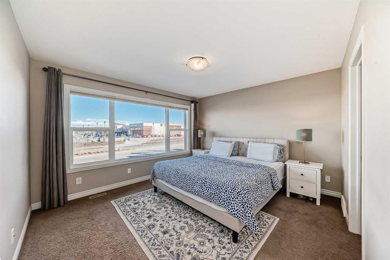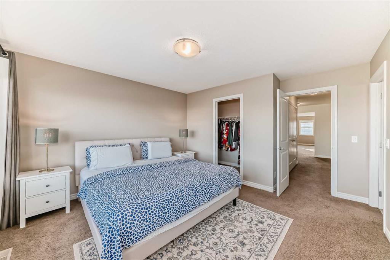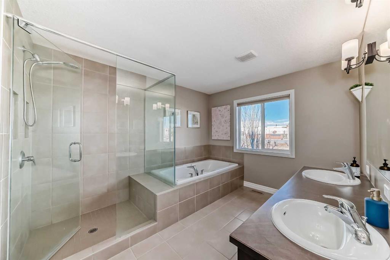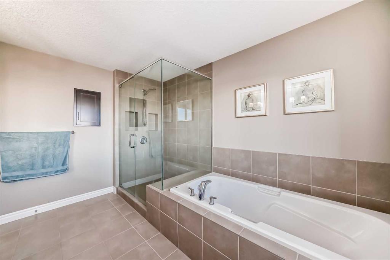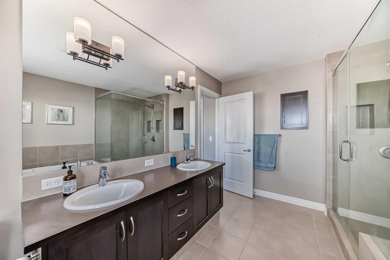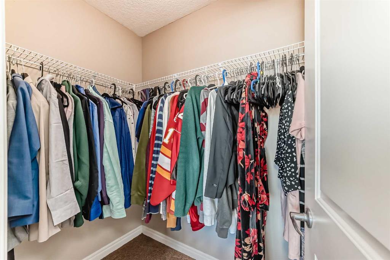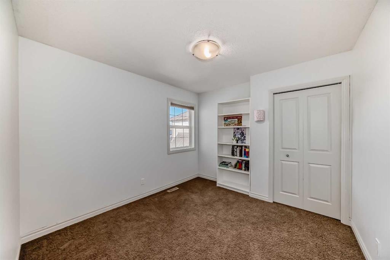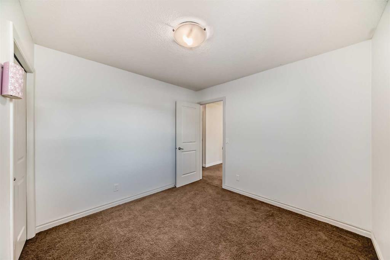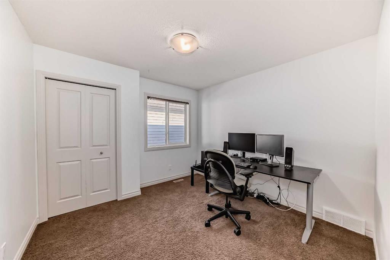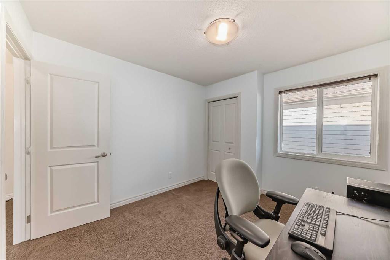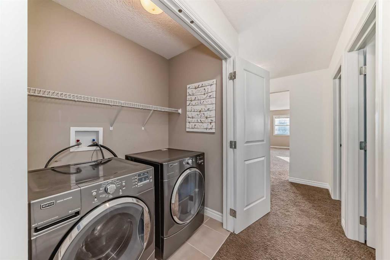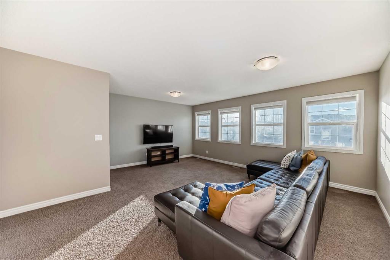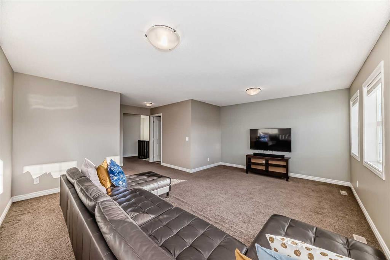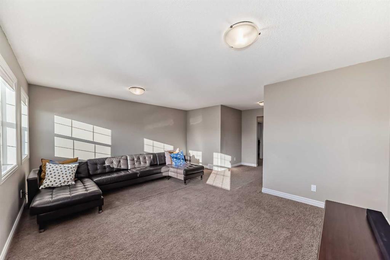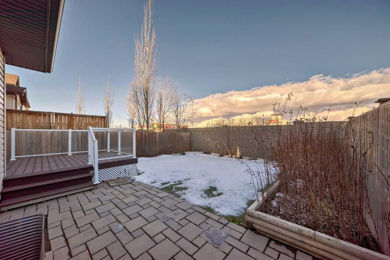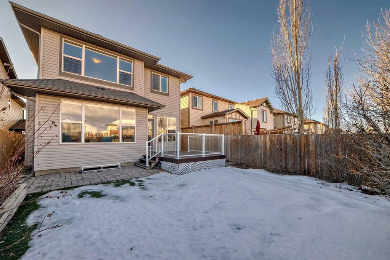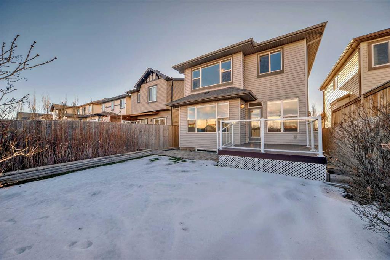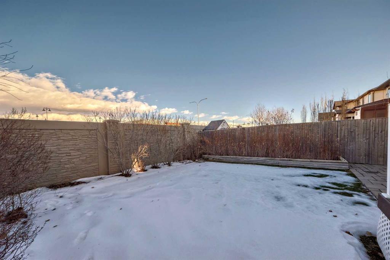

287 Hillcrest Circle SW
Airdrie
Update on 2023-07-04 10:05:04 AM
$639,900
3
BEDROOMS
2 + 1
BATHROOMS
2081
SQUARE FEET
2012
YEAR BUILT
Superb 2-storey detached home in the desirable community of Hillcrest! This home offers over 2000 sq ft of developed space with 3 bedrooms, 2.5 bathrooms, and a double attached garage. Step in to an open plan main floor with 9 ft ceiling and hardwood floor in the main living area. A fantastic kitchen offers plenty of tall espresso cabinetry with crown moulding, granite counter, a large central island with extended stool bar, stainless steel appliances including a newer induction range, plenty of counter space, a pantry, and built-in home organization area. Bright and spacious dining area and generous great room with a gas fireplace and each with a partition wall and art nook. An open flex space makes a great home office plus a private 2-pce bath and spacious mudroom with lockers. Upstairs, an impressive primary suite has a walk-in closet and 5-pce ensuite with dual sink vanity, soaker tub, separate 10 mm upgraded glass shower with rain showerhead, seat, and tile cubbies for toiletries. Two great sized kids’ rooms have been freshly painted. Convenient upper laundry, a spacious bonus room, and a 4-pce bathroom complete the upper level. Further development potential in the unfinished basement with epoxy floor, roughed- in plumbing and 2 large windows. Air conditioning and hot water tank are only 2 years old; Roughed-in central vacuum; High-efficiency furnace; Blinds throughout; Integrated Ring alarm and doorbell camera; Nest thermostat. The double attached garage is insulated and boarded with an epoxy floor and exposed aggregate driveway. Low-maintenance back yard has a great deck with glass railing, fully fenced with a lower stone patio, raspberry bushes, lilacs, and an Astroturf lawn.
| COMMUNITY | Hillcrest |
| TYPE | Residential |
| STYLE | TSTOR |
| YEAR BUILT | 2012 |
| SQUARE FOOTAGE | 2080.9 |
| BEDROOMS | 3 |
| BATHROOMS | 3 |
| BASEMENT | Full Basement, UFinished |
| FEATURES |
| GARAGE | Yes |
| PARKING | DBAttached, Insulated |
| ROOF | Asphalt Shingle |
| LOT SQFT | 340 |
| ROOMS | DIMENSIONS (m) | LEVEL |
|---|---|---|
| Master Bedroom | 3.94 x 3.63 | Upper |
| Second Bedroom | 2.95 x 3.02 | Upper |
| Third Bedroom | 2.95 x 3.15 | Upper |
| Dining Room | 3.07 x 3.58 | Main |
| Family Room | ||
| Kitchen | 5.69 x 3.63 | Main |
| Living Room |
INTERIOR
Central Air, Forced Air, Gas, Great Room
EXTERIOR
Back Yard, Low Maintenance Landscape, No Neighbours Behind, Rectangular Lot
Broker
Rhinorealty
Agent

