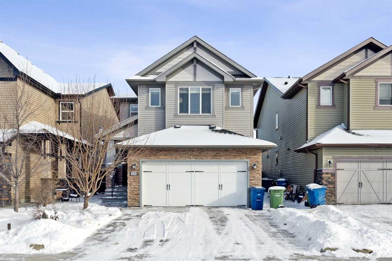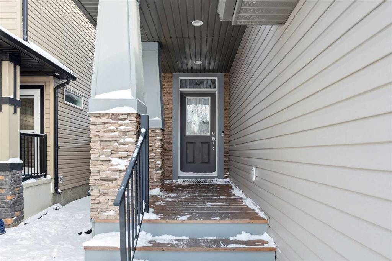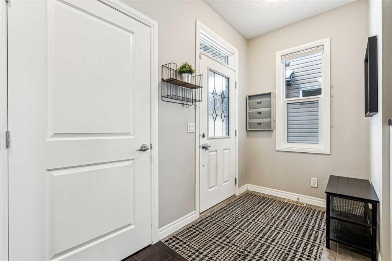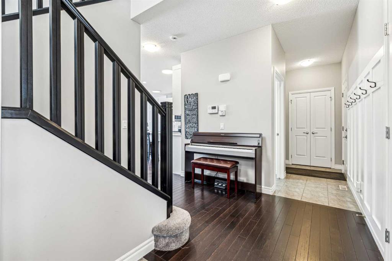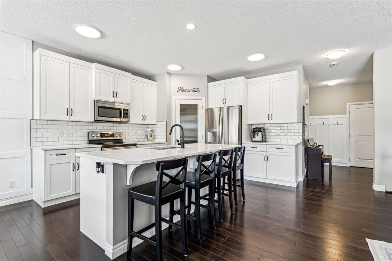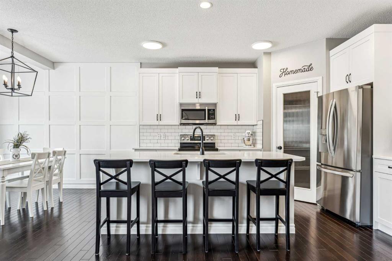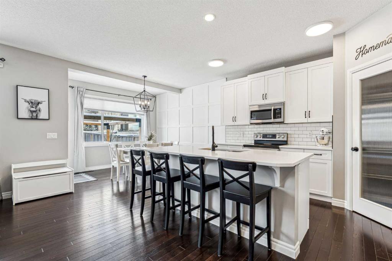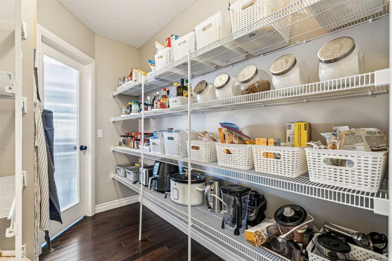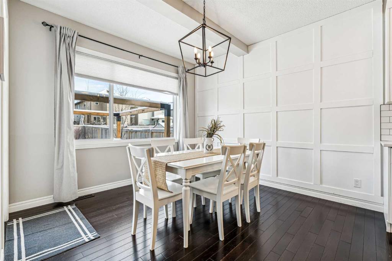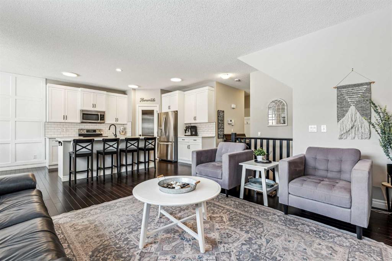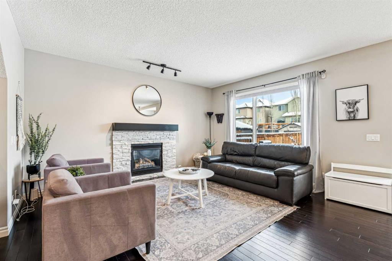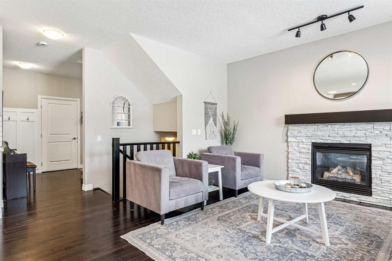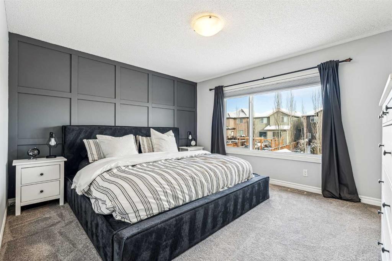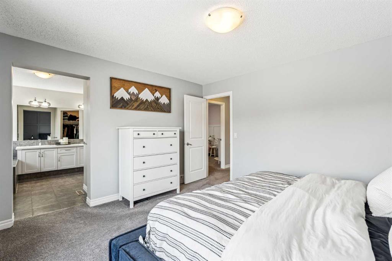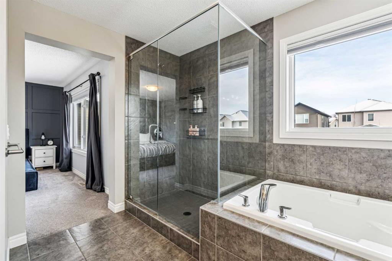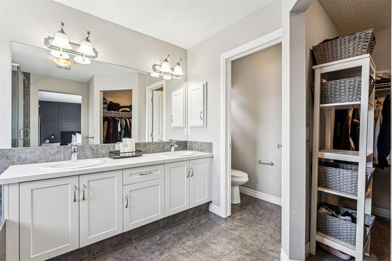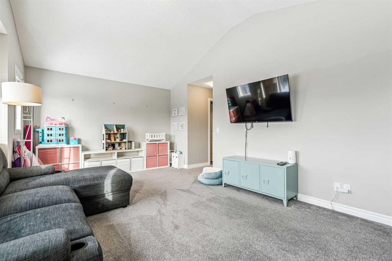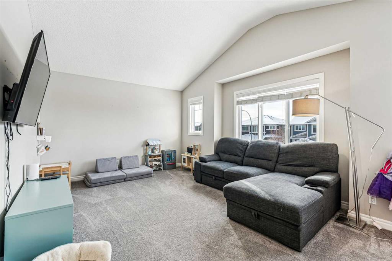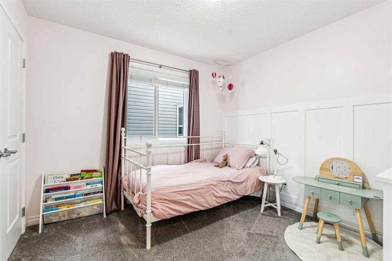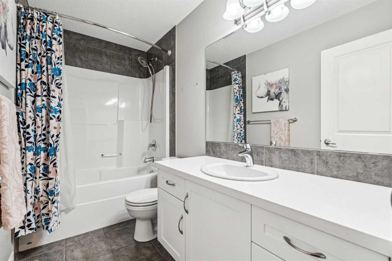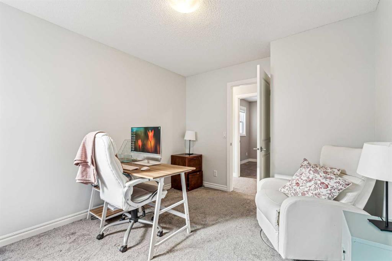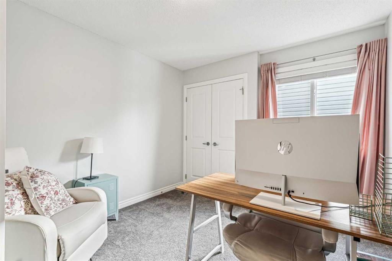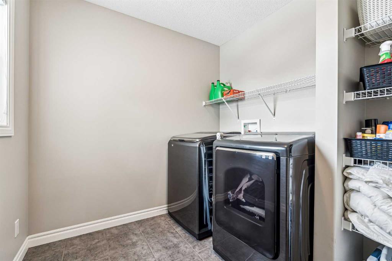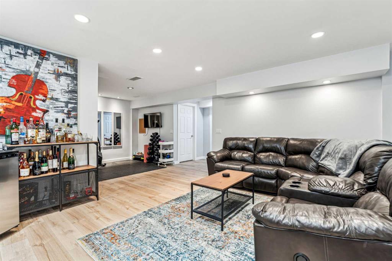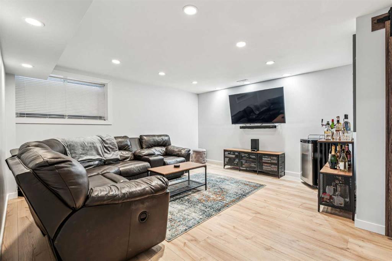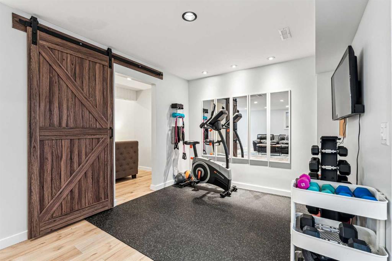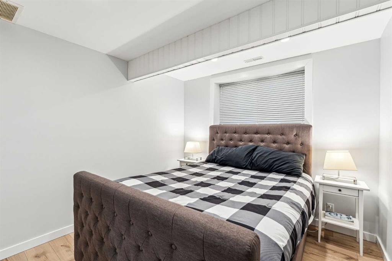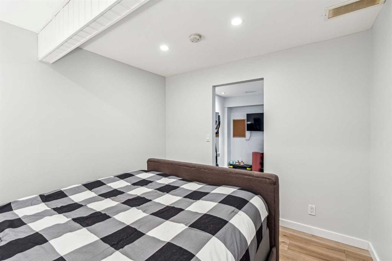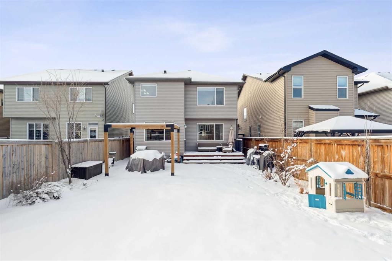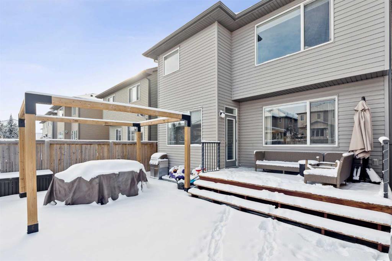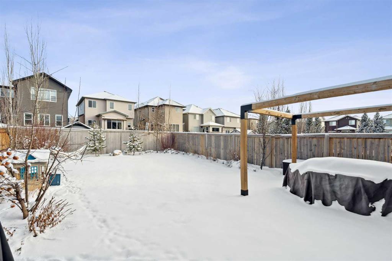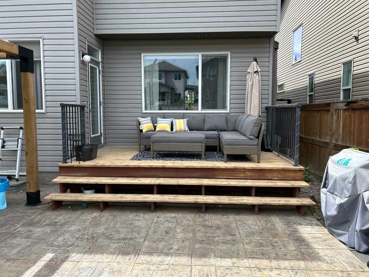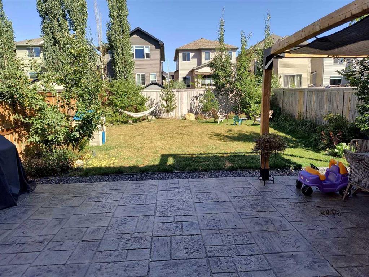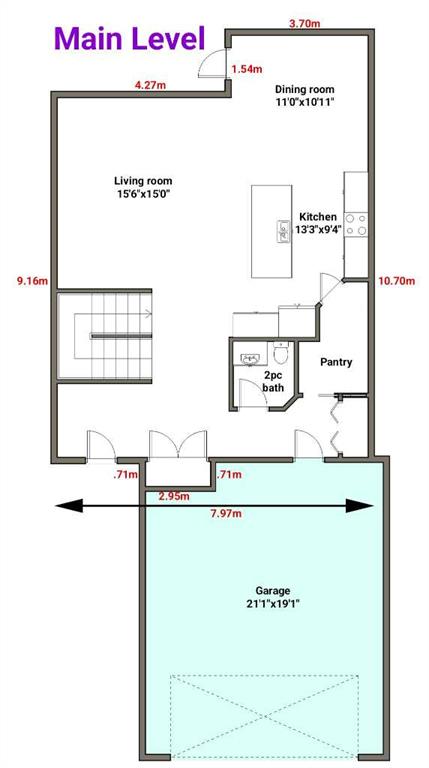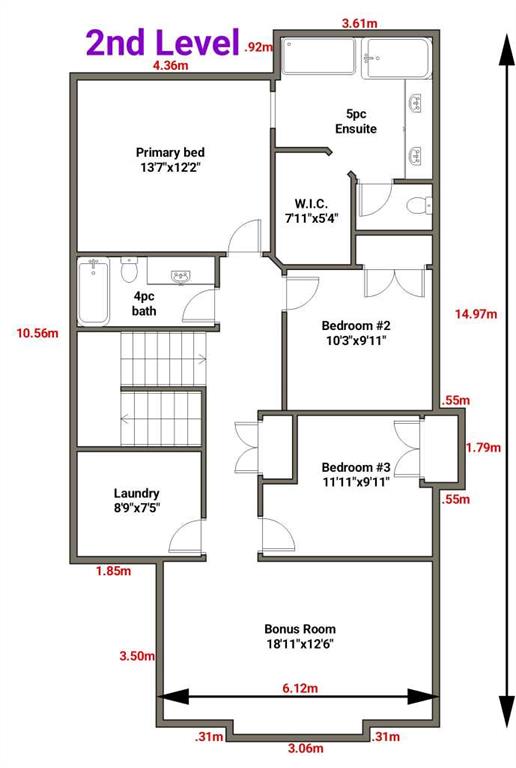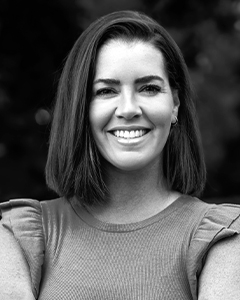

3444 Hillcrest Rise SW
Airdrie
Update on 2023-07-04 10:05:04 AM
$689,900
4
BEDROOMS
3 + 1
BATHROOMS
2062
SQUARE FEET
2012
YEAR BUILT
***OPEN HOUSE - CANCELLED *** Located in the heart of Hillcrest, this is the family home you've been searching for. With a 130 foot deep lot, you will love the fact that you have a large backyard for the kids to play. Inside, this home has been lovingly maintained and adorably updated. The kitchen has a fresh backsplash, updated quartz countertops, and modern appliances. The dining room has a fantastic custom feature wall that adds a nice design touch. Large windows bring in the morning sun into the living room and on those chilly days, you'll appreciate the gas fireplace that serves as a focal point. The two piece bath has been modernized with a new fixture and vanity. Upstairs, there is a vaulted bonus room at the front and a separate laundry room with shelving. The primary suite is spacious with a navy blue wood feature wall. The ensuite is luxurious with a large glass surround shower, a deep soaker tub and dual sinks. Two additional bedrooms and a 4 piece bath complete this level. The basement is fully developed with appropriate permits. An open rec space with vinyl flooring throughout, a gym area, a 4th bedroom and a 3 piece bath make this home move-in ready! Additional updates include a new fridge, dishwasher and washer & dryer. The furnace has been regularly serviced and is equipped with an updated UV filter. The backyard has a large deck, a full-width stone patio and a pergola. There is an apple tree and other mature shrubbery that adds privacy in the summer. Phenomenal location, close to shopping, an elementary school and quick access to Deerfoot via 40th Ave
| COMMUNITY | Hillcrest |
| TYPE | Residential |
| STYLE | TSTOR |
| YEAR BUILT | 2012 |
| SQUARE FOOTAGE | 2062.0 |
| BEDROOMS | 4 |
| BATHROOMS | 4 |
| BASEMENT | Finished, Full Basement |
| FEATURES |
| GARAGE | Yes |
| PARKING | DBAttached |
| ROOF | Asphalt Shingle |
| LOT SQFT | 413 |
| ROOMS | DIMENSIONS (m) | LEVEL |
|---|---|---|
| Master Bedroom | 4.14 x 3.71 | Upper |
| Second Bedroom | 3.12 x 3.02 | Upper |
| Third Bedroom | 3.63 x 3.02 | Upper |
| Dining Room | 3.35 x 3.33 | Main |
| Family Room | ||
| Kitchen | 4.04 x 2.84 | Main |
| Living Room | 4.72 x 4.57 | Main |
INTERIOR
None, Forced Air, Gas
EXTERIOR
Back Yard, City Lot, Landscaped, Rectangular Lot
Broker
CIR Realty
Agent

