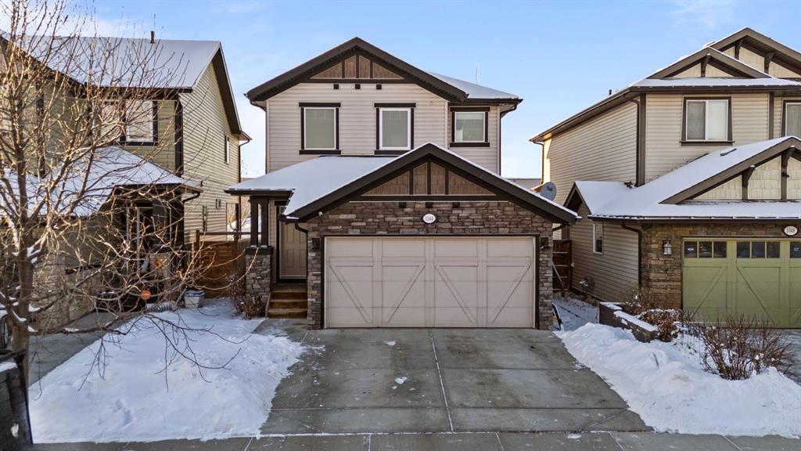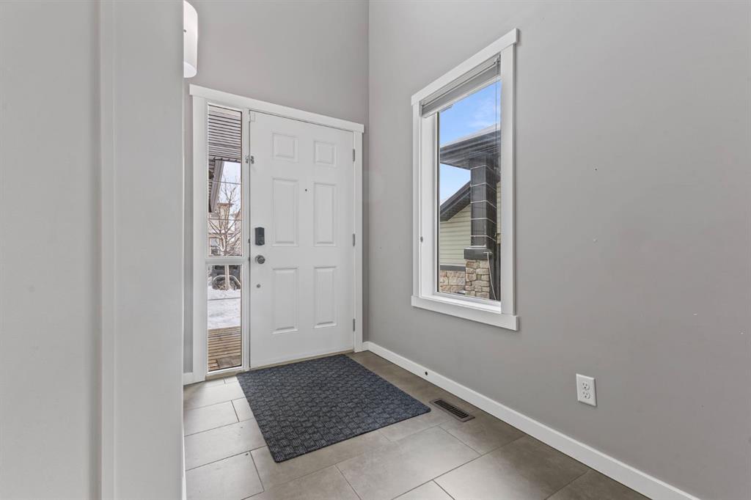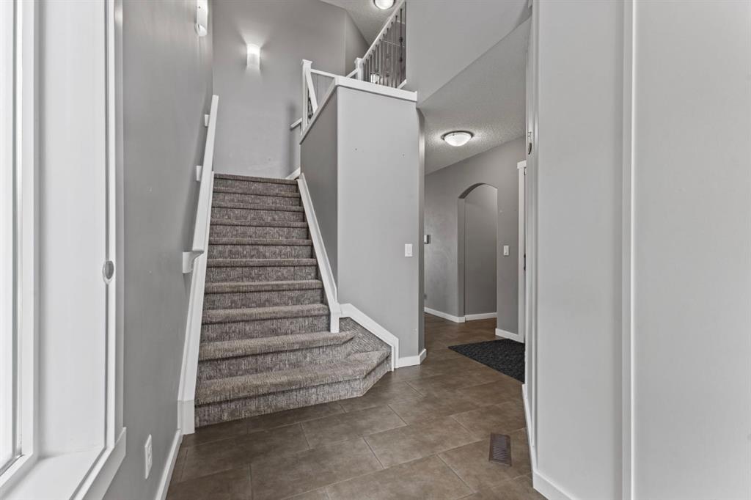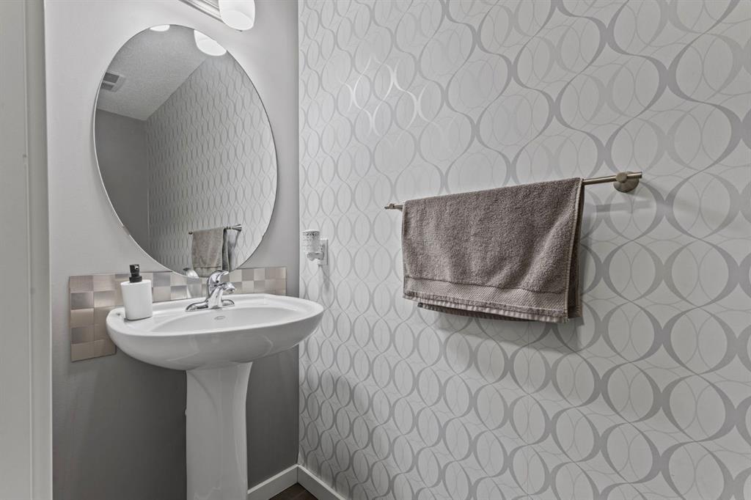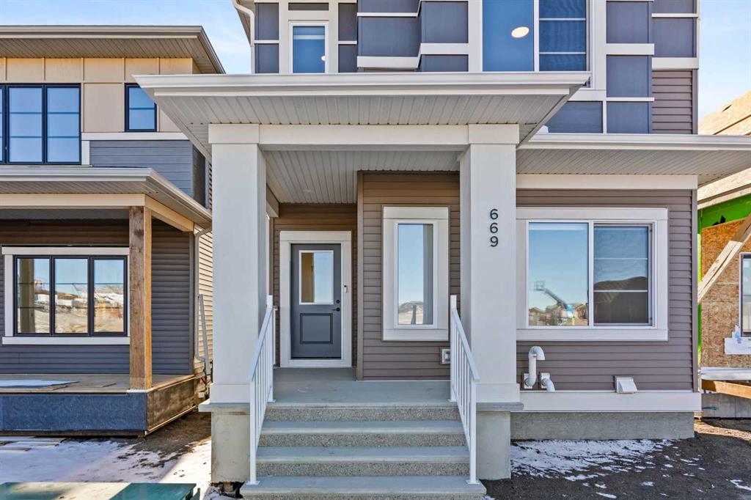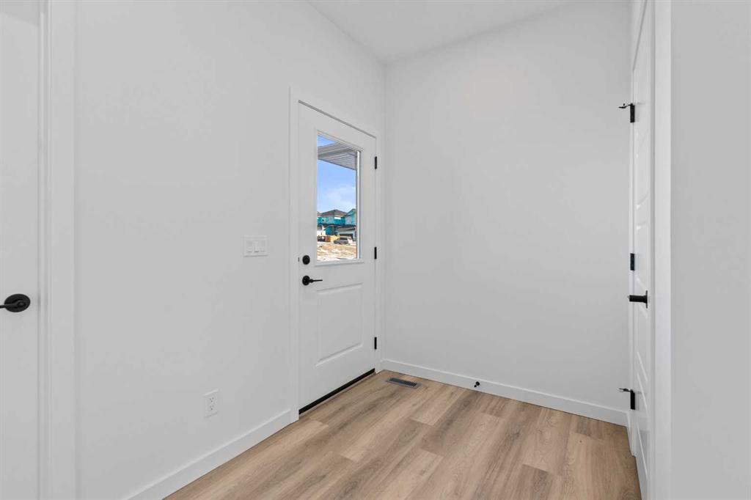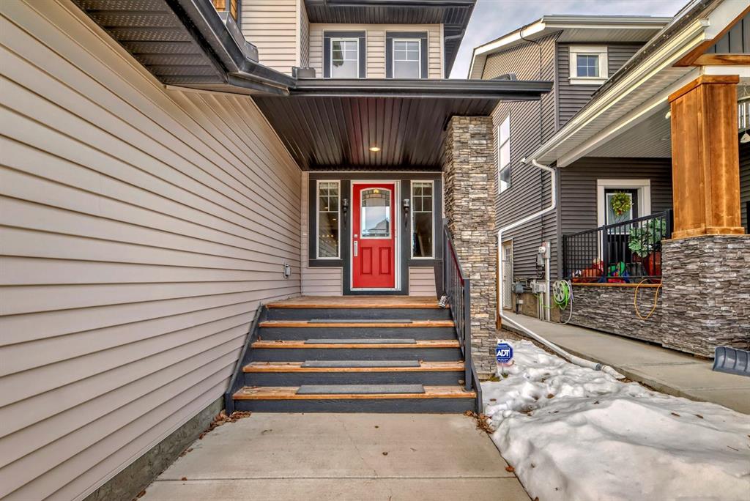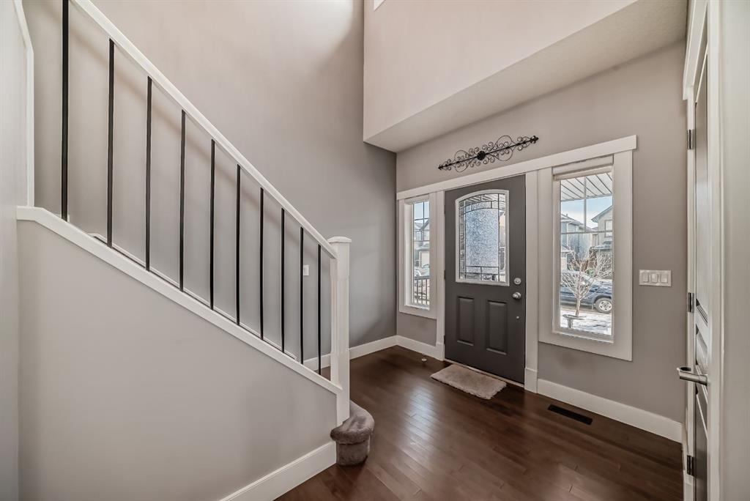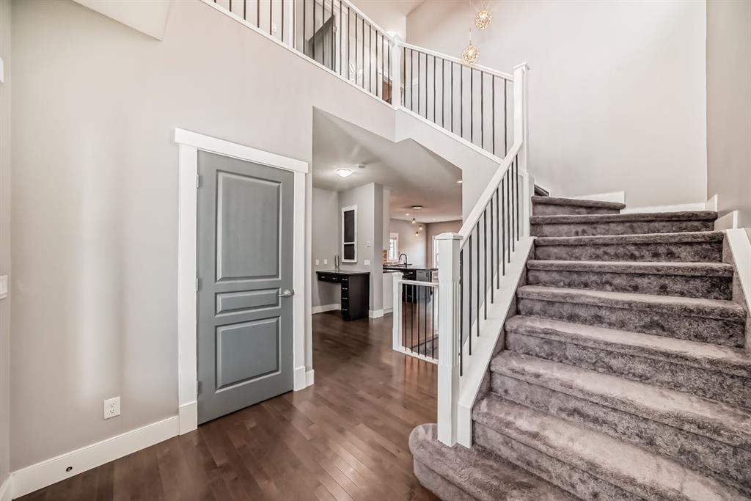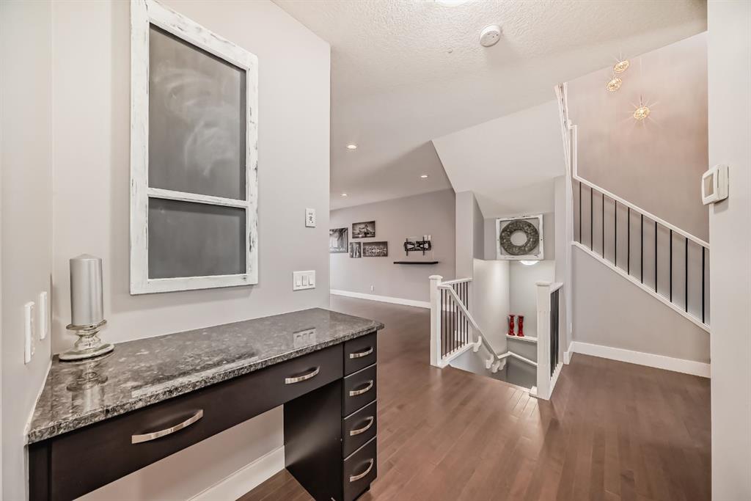

1180 Kings Heights Road SE
Airdrie
Update on 2023-07-04 10:05:04 AM
$589,000
5
BEDROOMS
3 + 0
BATHROOMS
1120
SQUARE FEET
2011
YEAR BUILT
This rare bi-level split home in the highly sought-after community of Kings Heights is a must-see! Completely renovated, this stunning 5-bedroom, 3-bathroom home offers over 2,000 square feet of modern living space, including a brand-new double detached garage. If you’ve been dreaming of a home that combines contemporary design with the convenience of a fully updated interior, this is the one for you! As you enter, the main floor immediately greets you with natural light and an open, inviting layout. The chef’s kitchen is a true highlight, featuring sleek cabinetry, stainless steel appliances, and generous counter space—perfect for hosting gatherings. A cozy fireplace in the living area adds a warm touch, and easy access to the backyard makes it ideal for both indoor and outdoor entertaining. The primary bedroom includes a walk-in closet and a stylish en suite. The main floor also features a second bedroom and an updated bathroom. Downstairs, you have a flex room, plus three more large bedrooms, each offering plenty of space for your family’s needs. Every inch of this home has been thoughtfully updated with fresh paint, modern lighting, and brand-new flooring and carpet throughout. Outside, you'll find the added bonus of a newly built double detached garage, offering ample storage and parking space. The home’s systems are also up-to-date, with a furnace and hot water tank both under two years old, ensuring comfort and peace of mind for years to come. Located in the heart of Kings Heights, this home offers easy access to parks, schools, and amenities, providing the perfect balance of convenience and community. This is more than just a home; it's a lifestyle waiting for you to enjoy. Don’t miss the opportunity to make it yours!
| COMMUNITY | Kings Heights |
| TYPE | Residential |
| STYLE | BLVL |
| YEAR BUILT | 2011 |
| SQUARE FOOTAGE | 1120.0 |
| BEDROOMS | 5 |
| BATHROOMS | 3 |
| BASEMENT | Finished, Full Basement |
| FEATURES |
| GARAGE | Yes |
| PARKING | Double Garage Detached |
| ROOF | Asphalt Shingle |
| LOT SQFT | 322 |
| ROOMS | DIMENSIONS (m) | LEVEL |
|---|---|---|
| Master Bedroom | 10.49 x 12.12 | Main |
| Second Bedroom | 10.39 x 9.50 | Main |
| Third Bedroom | 16.51 x 11.89 | Lower |
| Dining Room | 10.29 x 10.90 | Main |
| Family Room | ||
| Kitchen | 13.11 x 11.10 | Main |
| Living Room | 13.41 x 14.91 | Main |
INTERIOR
None, Forced Air, Natural Gas, Dining Room, Gas
EXTERIOR
Back Yard, Fruit Trees/Shrub(s), Front Yard
Broker
First Place Realty
Agent



































