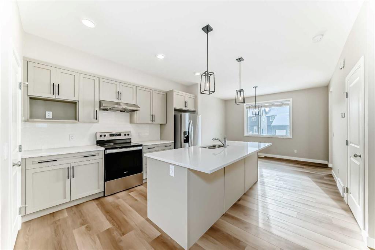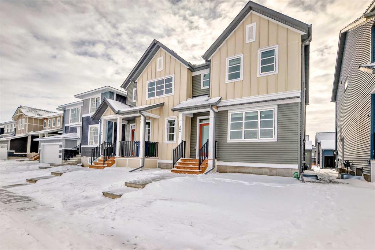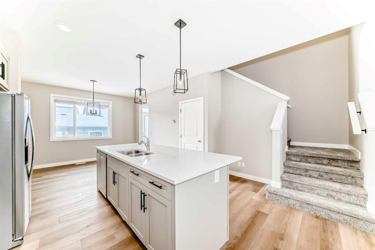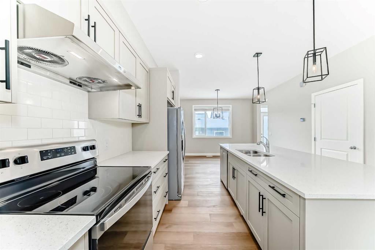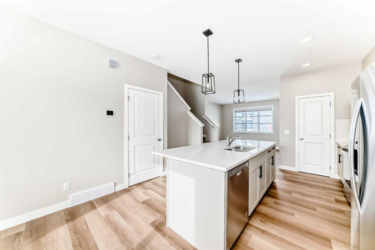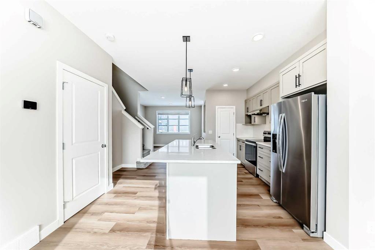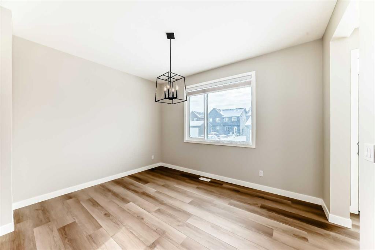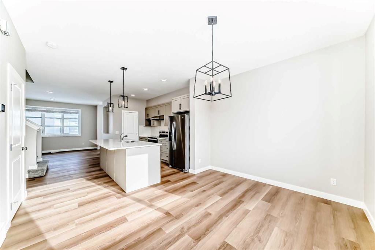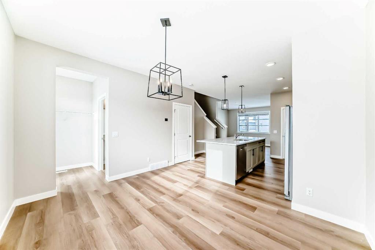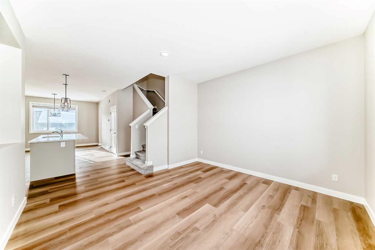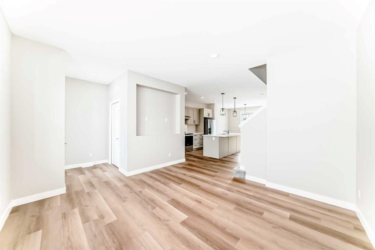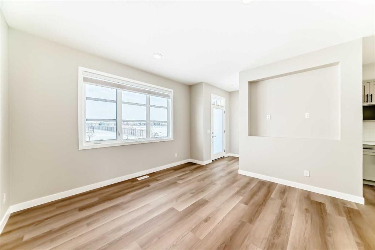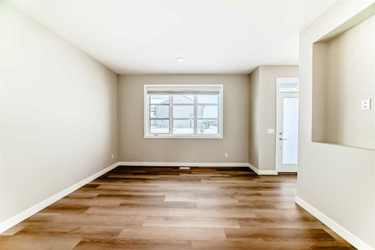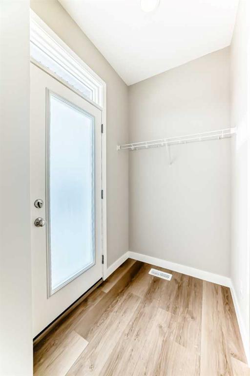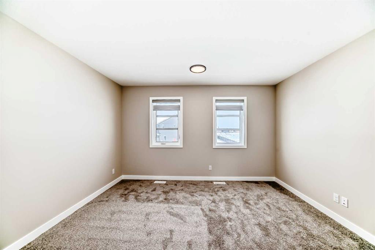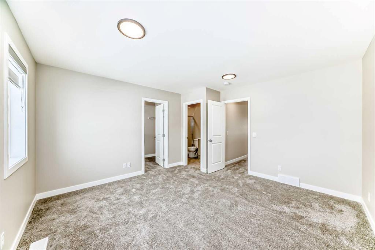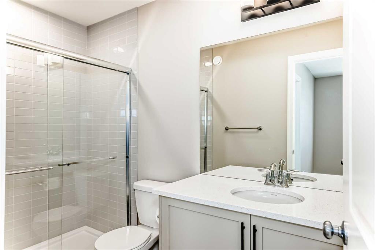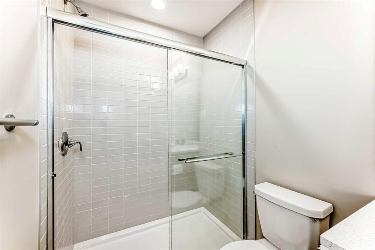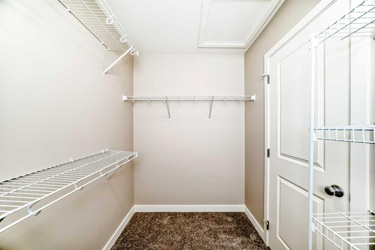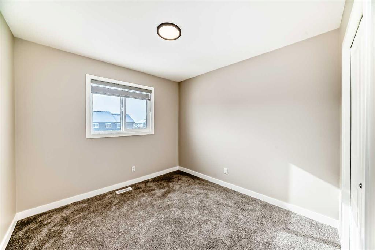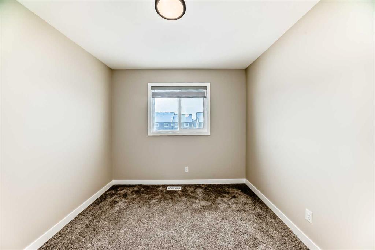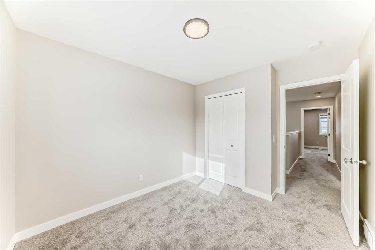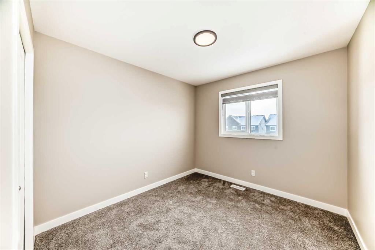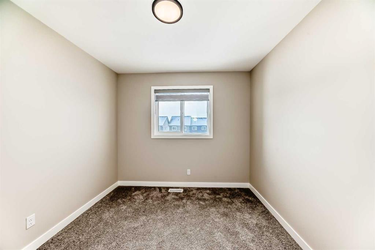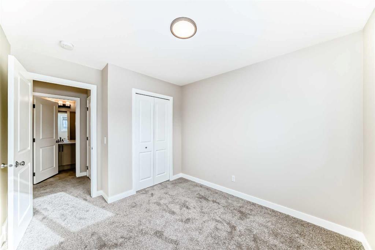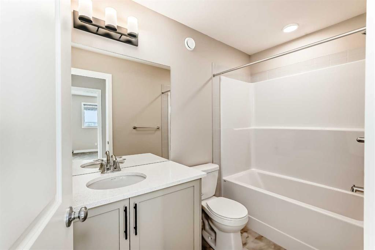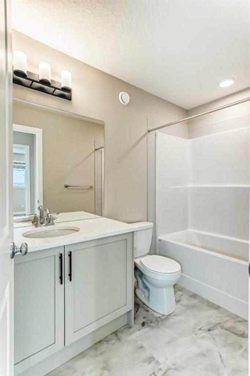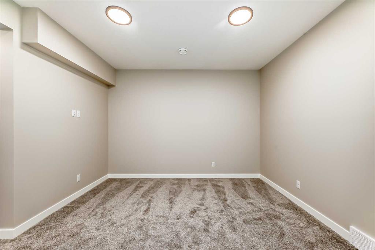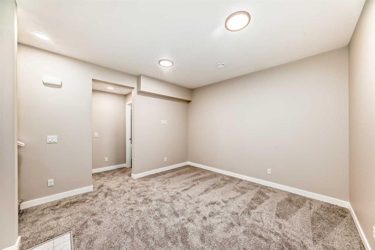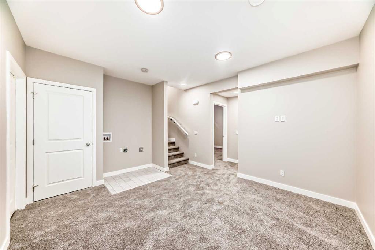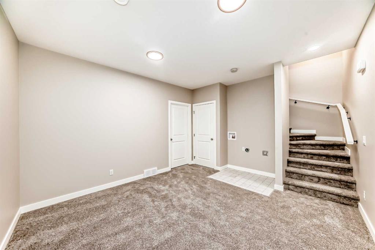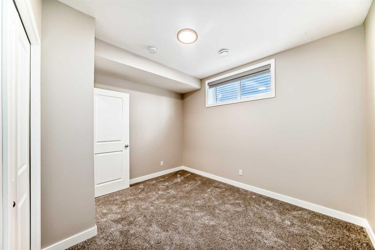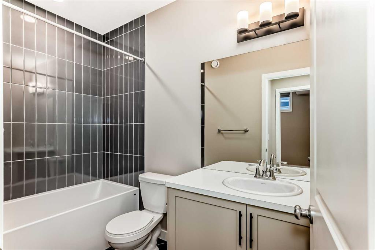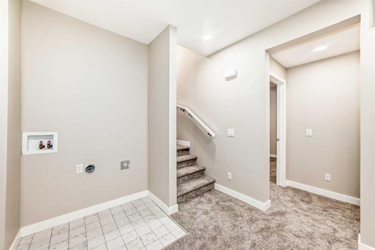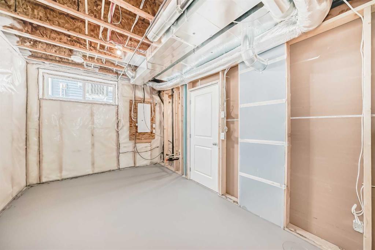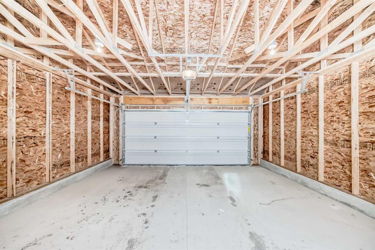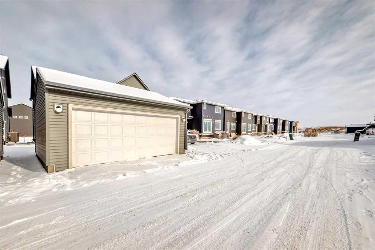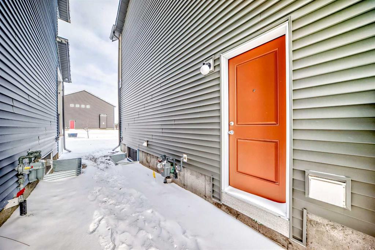

264 Langwell Common SE
Airdrie
Update on 2023-07-04 10:05:04 AM
$640,000
4
BEDROOMS
3 + 1
BATHROOMS
1932
SQUARE FEET
2024
YEAR BUILT
Welcome to this stunning brand-new, never-lived-in home built by Avi Homes in the desirable community of Lanark, Airdrie. This beautifully designed two-story home offers four bedrooms, three and a half bathrooms, and a fully developed basement with a separate side entrance, providing the perfect blend of style and functionality. The main level features luxury vinyl plank flooring throughout, creating a modern and seamless flow. A bright and spacious living room welcomes you, while the kitchen impresses with stainless steel appliances, quartz countertops, and ample cabinet space. A convenient half-bathroom completes this level. Upstairs, you’ll find a large primary bedroom with a walk-in closet and a private three-piece ensuite. There are 2 additional bedroom which are generously sized, and the upstairs laundry with washer and dryer hookups adds to the convenience. The fully developed basement offers even more living space with a large family room, a spacious forth bedroom, and a four-piece bathroom. A separate side entrance makes this level ideal for guests or potential rental opportunities. There is also a washer/dryer hookup and a large storage room for all your needs. Outside, a detached double garage provides ample parking and storage. Located in the vibrant community of Lanark, this home is close to parks, schools, and local amenities. With modern finishes and thoughtful design, this home is a perfect fit for families, investors, or those looking for a fresh start. Book your showing today!
| COMMUNITY | Lanark |
| TYPE | Residential |
| STYLE | TSTOR, SBS |
| YEAR BUILT | 2024 |
| SQUARE FOOTAGE | 1932.0 |
| BEDROOMS | 4 |
| BATHROOMS | 4 |
| BASEMENT | Finished, Full Basement |
| FEATURES |
| GARAGE | Yes |
| PARKING | Double Garage Detached |
| ROOF | Asphalt Shingle |
| LOT SQFT | 245 |
| ROOMS | DIMENSIONS (m) | LEVEL |
|---|---|---|
| Master Bedroom | 3.91 x 4.04 | Upper |
| Second Bedroom | 2.82 x 3.02 | Upper |
| Third Bedroom | 2.82 x 3.02 | Upper |
| Dining Room | 3.94 x 3.02 | Main |
| Family Room | 3.86 x 3.68 | Basement |
| Kitchen | 3.94 x 3.89 | Main |
| Living Room | 3.91 x 3.76 | Main |
INTERIOR
None, Central,
EXTERIOR
Back Lane
Broker
CIR Realty
Agent

