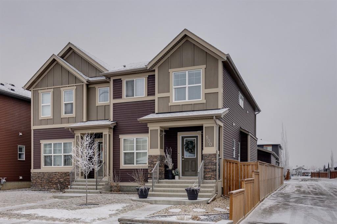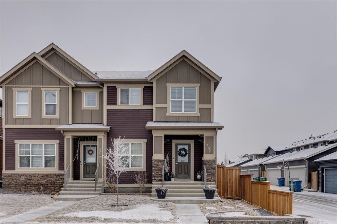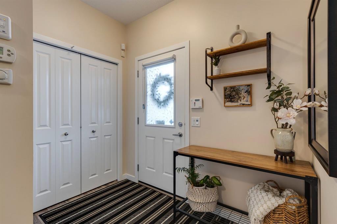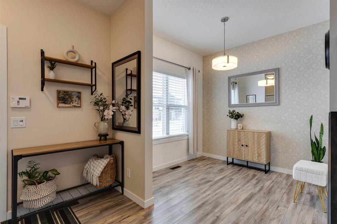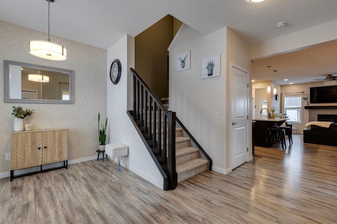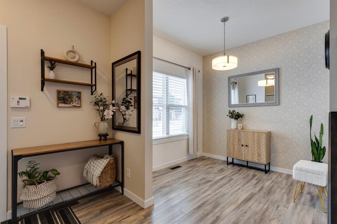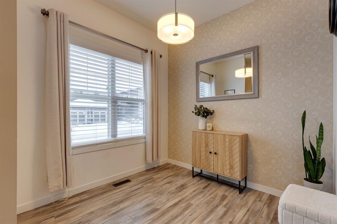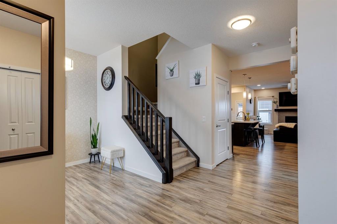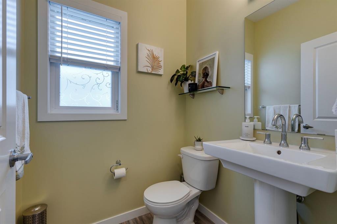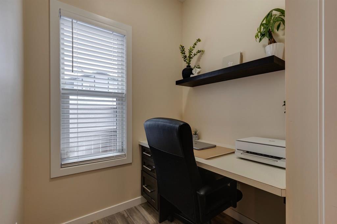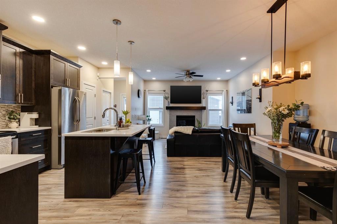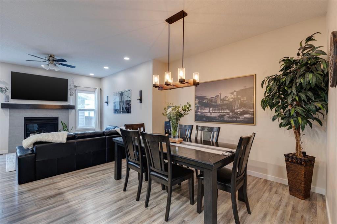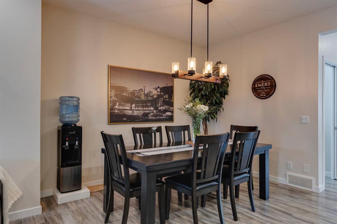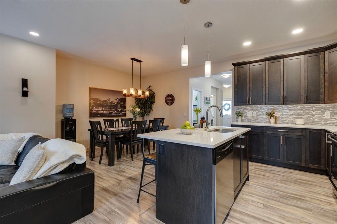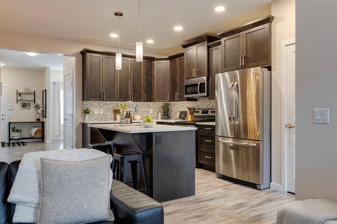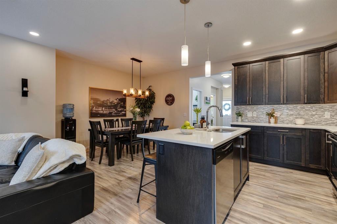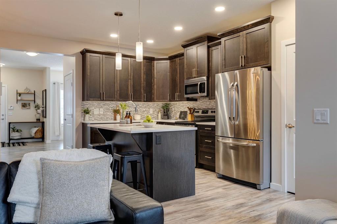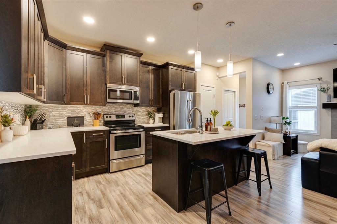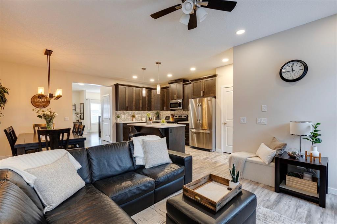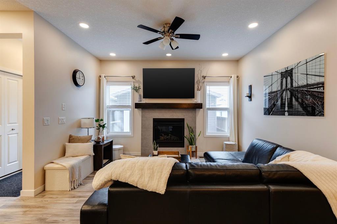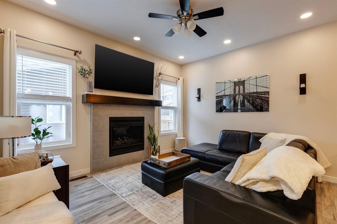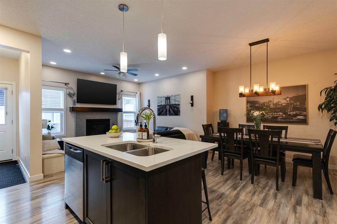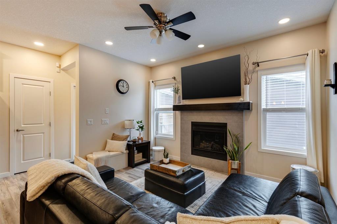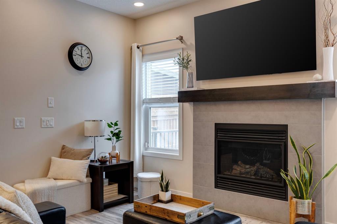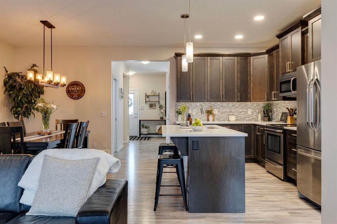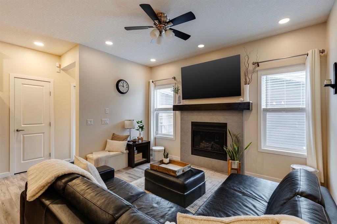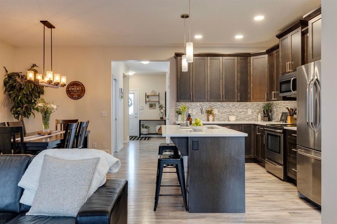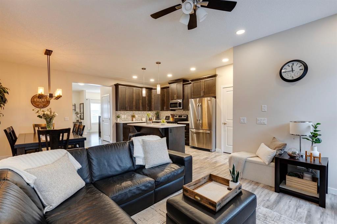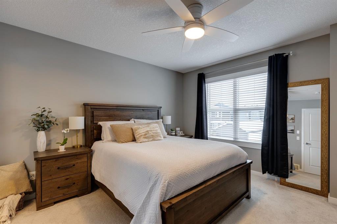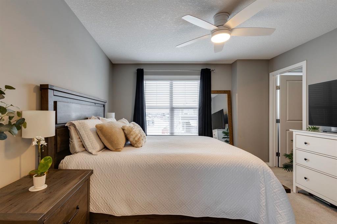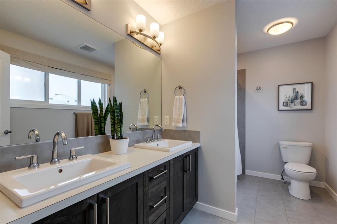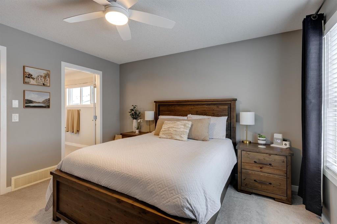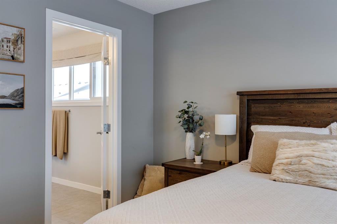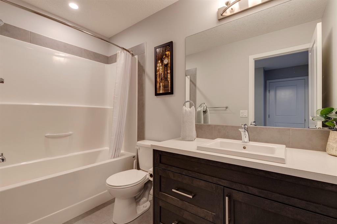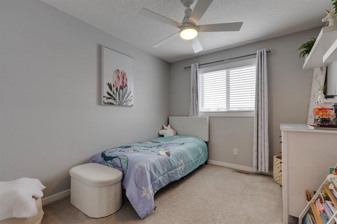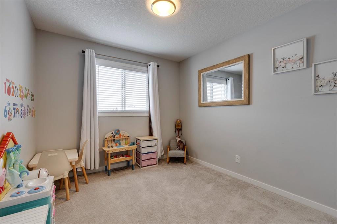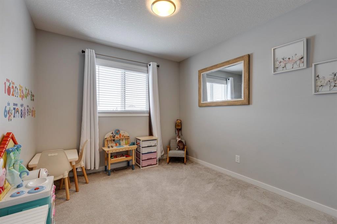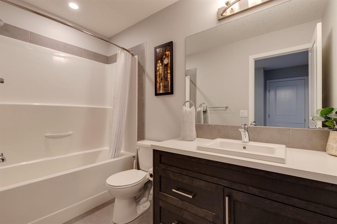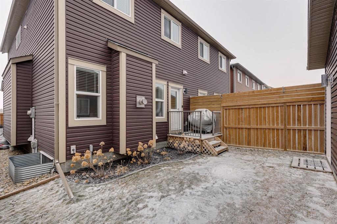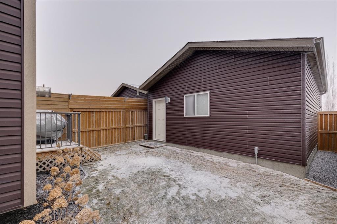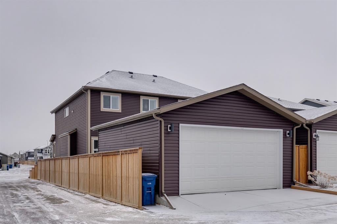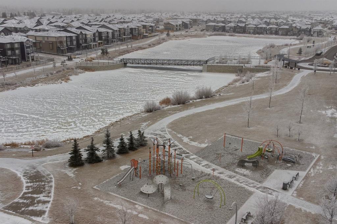

500 Midtown Street SW
Airdrie
Update on 2023-07-04 10:05:04 AM
$579,000
3
BEDROOMS
2 + 1
BATHROOMS
1643
SQUARE FEET
2016
YEAR BUILT
* Open House both Saturday and Sunday; February 8th and February 9th from 230pm-430pm.* This former showhome located in Midtown is being offered for the first time by the original owners. Fully landscaped, fenced corner lot with back alley access and an oversize garage. Inside you will find a modern open concept, which is also the perfect family home. Open the door to a generous size entranceway and front den/ flex space. In addition to the flex space there is a pocket office tucked away close to the main living area. The kitchen and dining area have been designed for with entertaining in mind; large island, and a dinning area with room for a generous size table, the kitchen features tons of maple cabinets. At the heart of the living room is a beautiful gas fireplace to keep you warm during the cold winter months. Upstairs there are three bedrooms, including the master which features his and her sinks and a large walk-in closet. This home really have it all close to schools, shopping and walking path it’s a must see!
| COMMUNITY | Midtown |
| TYPE | Residential |
| STYLE | TSTOR, SBS |
| YEAR BUILT | 2016 |
| SQUARE FOOTAGE | 1643.0 |
| BEDROOMS | 3 |
| BATHROOMS | 3 |
| BASEMENT | Full Basement, UFinished |
| FEATURES |
| GARAGE | Yes |
| PARKING | Double Garage Detached |
| ROOF | Asphalt Shingle |
| LOT SQFT | 265 |
| ROOMS | DIMENSIONS (m) | LEVEL |
|---|---|---|
| Master Bedroom | 3.81 x 3.68 | Upper |
| Second Bedroom | 3.18 x 2.84 | Upper |
| Third Bedroom | 3.10 x 2.79 | Upper |
| Dining Room | 3.40 x 3.05 | Main |
| Family Room | ||
| Kitchen | 4.80 x 3.18 | Main |
| Living Room | 3.96 x 3.53 | Main |
INTERIOR
None, Forced Air, Gas
EXTERIOR
Back Lane, Back Yard, Corner Lot, Level, Rectangular Lot
Broker
Century 21 Masters
Agent

