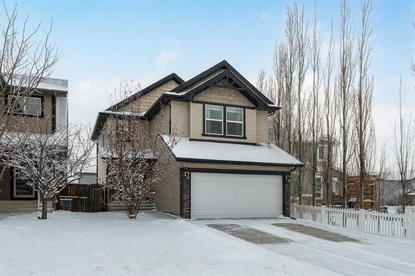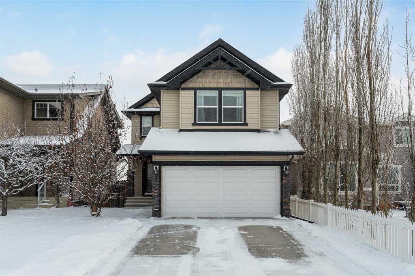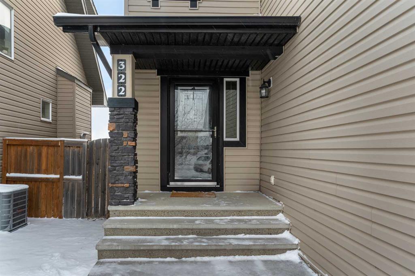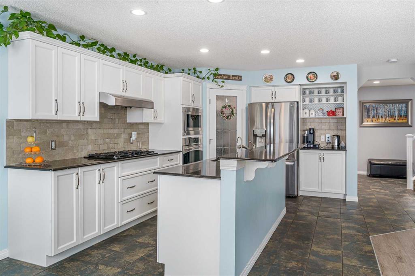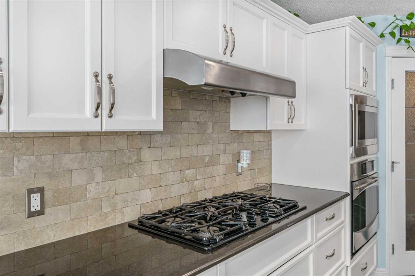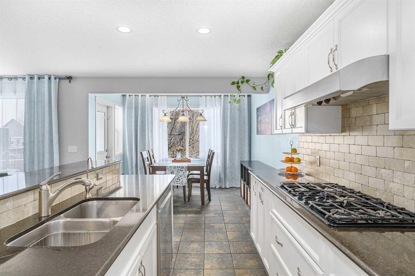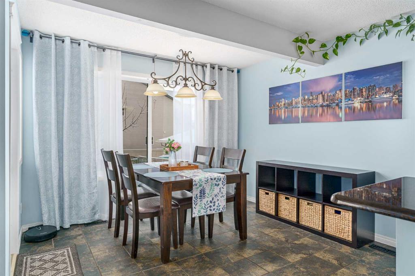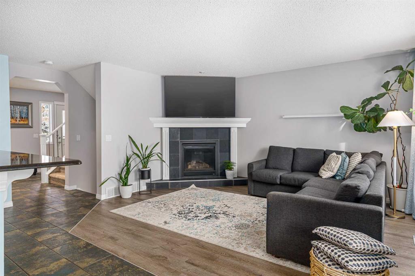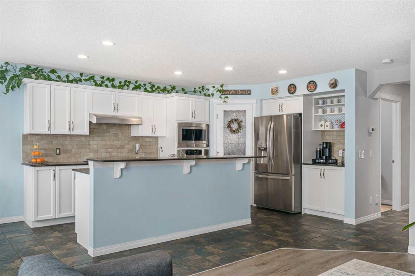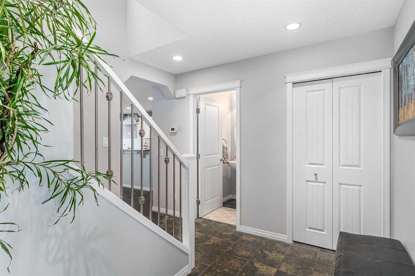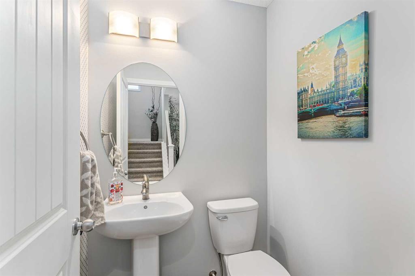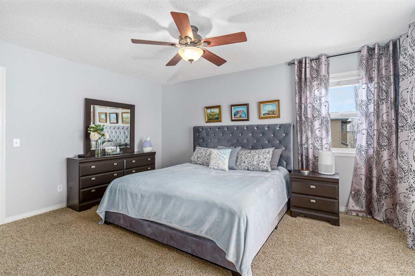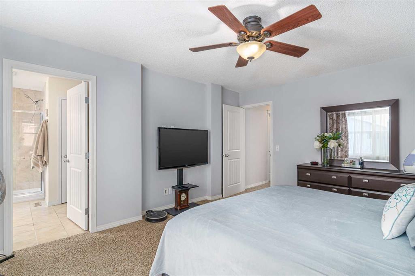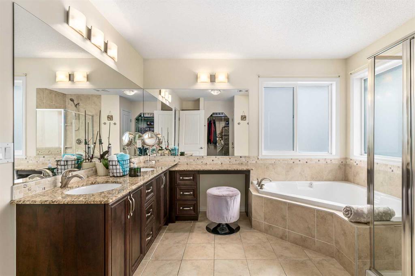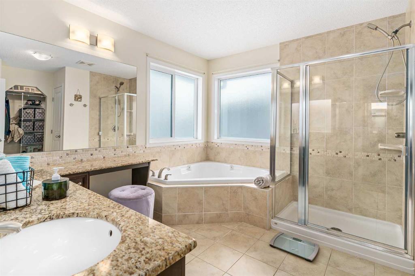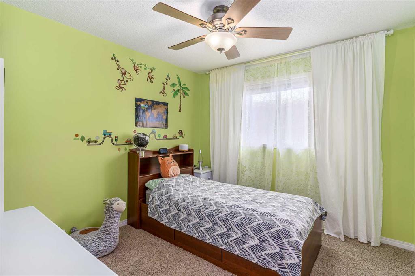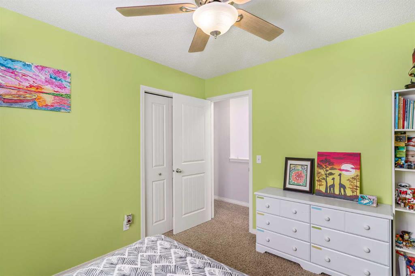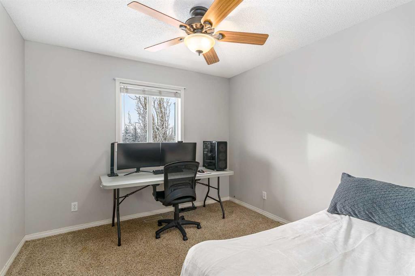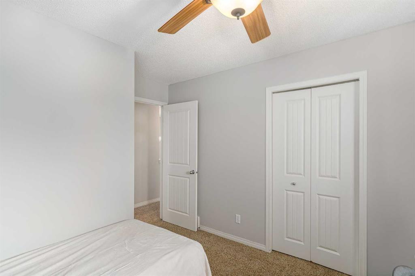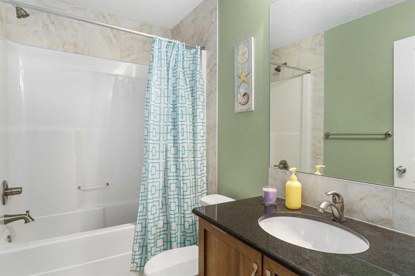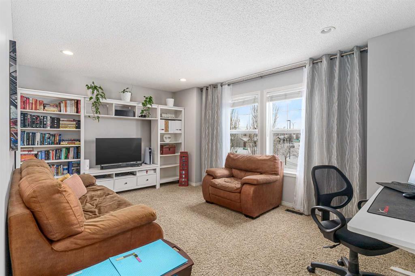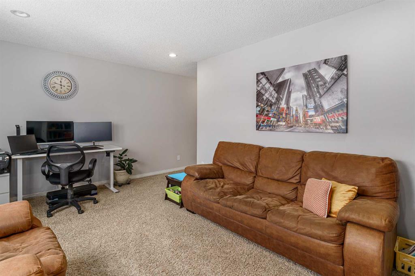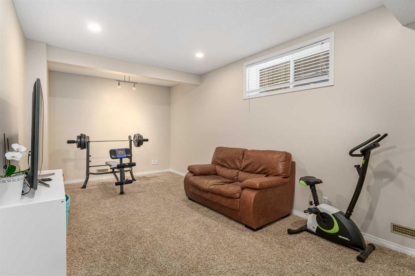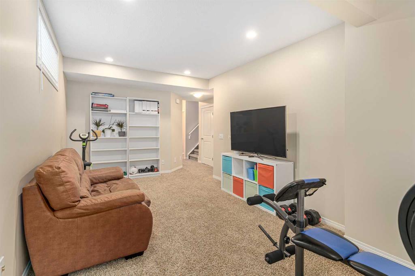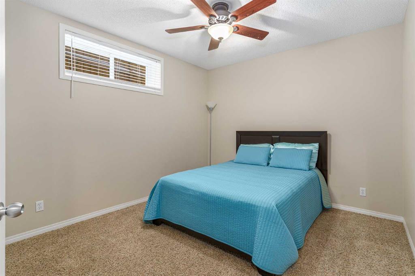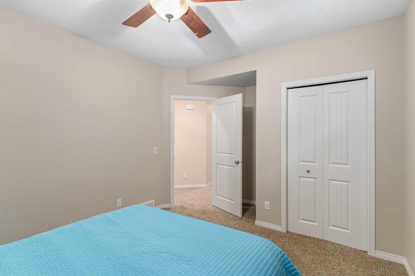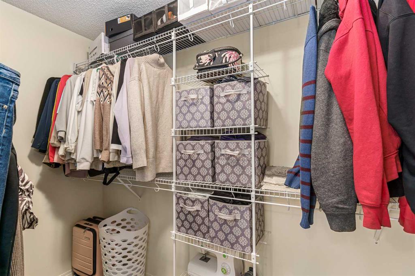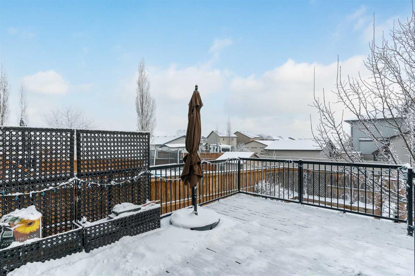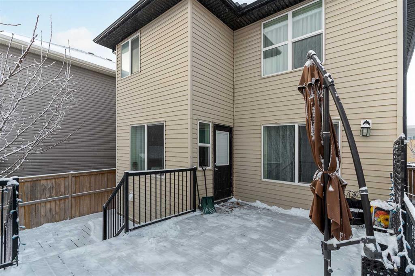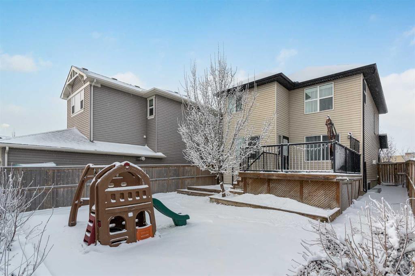

322 Coopers Drive SW
Airdrie
Update on 2023-07-04 10:05:04 AM
$680,000
4
BEDROOMS
3 + 1
BATHROOMS
1940
SQUARE FEET
2009
YEAR BUILT
Come to Airdrie, Alberta’s 5th largest and growing city, to check out this delightful two-storey, 4 bedrooms, 3.5 bath family home smartly laid out over 1,940 sq. ft and with great neighbours as a bonus. Start from the double attached west-facing garage with wide drive for RV access parking and enter via the mudroom or the main entrance. Come into the open concept living room/dining room/kitchen with a combination of tiled and vinyl flooring. Large windows flood this area with an abundance of natural light, but an element of coziness is kept with a corner gas fireplace in the living room. The dining area gives you access to the deck and a fenced backyard with lane access and summertime enjoyment. A well-designed kitchen shows off white cabinets, tiled backsplash, granite countertops and a large island/breakfast bar with double sink. Stainless appliances, a built-in wall oven and microwave, and a gas cooktop along with a convenient corner pantry are a definite draw for the aspiring chef. A 2-pc bath finishes the main level. The second floor is carpeted throughout and features three bedrooms. The primary is your private sanctuary with a walk-in closet and tiled 5-pc ensuite – a luxurious corner soaker tub and double sinks await you. Two additional bedrooms share a 4-pc bath. A bonus room could be utilized as a family room or perhaps a home office. Take note of the amount of natural light on this second level due to the well-placed windows. The basement has been fully and tastefully developed. Fully carpeted and with 9-foot ceilings it presents with a bedroom, recreation room, tiled laundry room, 4-pc bath and utility room. The location is ideal with access to Yankee Valley Boulevard and the all-important Highway 2 with shopping and restaurants galore. Several schools, both public and Catholic are in close proximity as well as playgrounds and dog parks. This home is in move-in condition with practical touches such as central vac, a Kinetico water softener and water purifier added in. A great family home and just waiting for you to claim it as your own. Call today to arrange a tour!
| COMMUNITY | Morningside |
| TYPE | Residential |
| STYLE | TSTOR |
| YEAR BUILT | 2009 |
| SQUARE FOOTAGE | 1940.0 |
| BEDROOMS | 4 |
| BATHROOMS | 4 |
| BASEMENT | Finished, Full Basement |
| FEATURES |
| GARAGE | Yes |
| PARKING | DBAttached, PParking Pad, RV ParkingA |
| ROOF | Asphalt Shingle |
| LOT SQFT | 406 |
| ROOMS | DIMENSIONS (m) | LEVEL |
|---|---|---|
| Master Bedroom | 3.78 x 4.60 | |
| Second Bedroom | 3.86 x 3.05 | |
| Third Bedroom | 3.10 x 3.02 | |
| Dining Room | 3.33 x 3.25 | Main |
| Family Room | 5.18 x 3.63 | |
| Kitchen | 3.30 x 4.65 | Main |
| Living Room | 3.68 x 4.52 | Main |
INTERIOR
None, Forced Air, Gas, Living Room
EXTERIOR
Back Lane, Fruit Trees/Shrub(s)
Broker
Comox Realty
Agent

