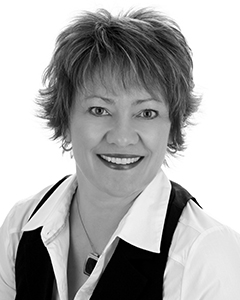

8, 12 Silver Creek Boulevard NW
Airdrie
Update on 2023-07-04 10:05:04 AM
$399,900
3
BEDROOMS
1 + 1
BATHROOMS
1238
SQUARE FEET
1999
YEAR BUILT
Welcome to Silver Creek Terrace! This is a very well-established, friendly community and this 3 BEDROOM, FULLY FINISHED, townhouse condo unit is awaiting its' new owner. Upon entering you are welcomed into a spacious foyer with a garage access door and a convenient half bath. The main level features an open living space with a kitchen, dining room and living room area. The KITCHEN boasts plenty of counter space, oak cabinetry, pantry, white appliances, laminate counter tops with a breakfast area. Get ready for fun family gatherings and entertaining in the spacious dining room which can accommodate a larger table. The living room has a GAS FIREPLACE with a mantle and tile surround for those cozy winter nights. Sliding glass patio doors lead out to your west-facing deck where you will enjoy an evening barbeque with friends and family while watching the sunset and looking across the street at the Williamstown NOSE CREEK PRESERVE area. On the upper level is the Primary bedroom with a large walk-in closet, two other good- sized bedrooms, an area that could be used for an office space and a 4 -piece main bath with a large, convenient vanity. The basement has been fully finished and contains an open family room, a storage room under the stairs and a furnace/utility room with a laundry area. ** A NEW FURNACE AND HOT WATER TANK WAS INSTALLED IN 2020., NEW CARPET GOING TO THE UPPER LEVEL AND LVP ON THE UPPER LEVEL WAS INTALLED IN MAY 2024, FLOORING IN BASEMENT AND STAIRS WAS INSTALLED IN 2020**. This townhome also has a SINGLE ATTACHED GARAGE and a DRIVEWAY so your vehicles will fit nicely in these spaces. Nothing to do in this unit but move in and enjoy! Put this one on your list and hurry in to view! Shows a 10+
| COMMUNITY | Silver Creek |
| TYPE | Residential |
| STYLE | TSTOR |
| YEAR BUILT | 1999 |
| SQUARE FOOTAGE | 1238.1 |
| BEDROOMS | 3 |
| BATHROOMS | 2 |
| BASEMENT | Finished, Full Basement |
| FEATURES |
| GARAGE | 1 |
| PARKING | SIAttached |
| ROOF | Asphalt Shingle |
| LOT SQFT | 184 |
| ROOMS | DIMENSIONS (m) | LEVEL |
|---|---|---|
| Master Bedroom | 4.19 x 3.51 | Upper |
| Second Bedroom | 2.82 x 3.45 | Upper |
| Third Bedroom | 2.84 x 4.04 | Upper |
| Dining Room | 4.04 x 1.88 | Main |
| Family Room | 5.61 x 5.89 | Basement |
| Kitchen | 3.28 x 3.07 | Main |
| Living Room | 5.84 x 3.38 | Main |
INTERIOR
None, Forced Air, Natural Gas, Gas
EXTERIOR
Landscaped, Level, Rectangular Lot, Treed
Broker
CIR Realty
Agent
































































