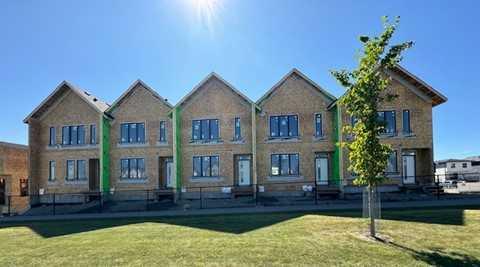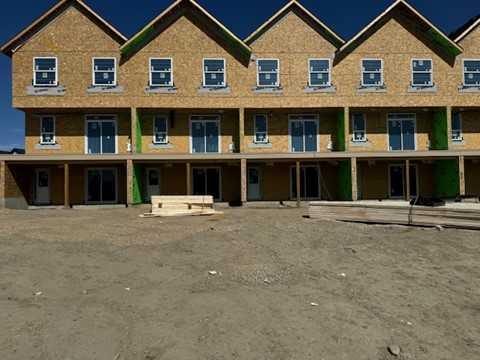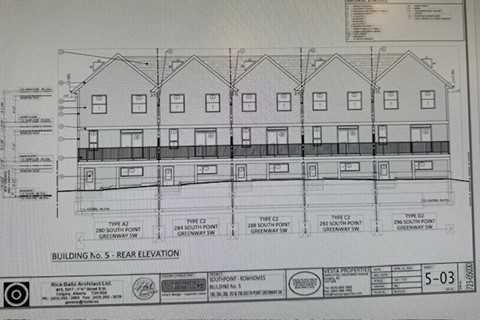

749 South Point Gate SW
Airdrie
Update on 2023-07-04 10:05:04 AM
$539,900
3
BEDROOMS
2 + 1
BATHROOMS
1580
SQUARE FEET
2021
YEAR BUILT
This stunning east-facing corner lot townhouse offers 3 bedrooms, 2.5 bathrooms, and is located in the highly desirable South Point community in SW Airdrie. Step inside and be greeted by a spacious living room featuring large east-facing windows that fill the space with natural light and provide a serene view of the park. The open-concept kitchen is a dream for culinary enthusiasts, complete with a central island, extended ceiling-height cabinets, and sleek stainless-steel appliances. The adjacent dining area boasts west-facing windows overlooking the backyard, and the main floor is rounded out by a convenient mudroom and a 2-piece bath. Upstairs, you’ll find a bright bonus room with a south-facing window, bathing the space in sunlight. The primary bedroom is a true retreat, featuring a walk-in closet and a 3-piece ensuite with a standing shower. Two additional generously sized bedrooms, a 4-piece main bath, and a convenient laundry area complete the upper level. Plus, the home’s corner lot location allows for extra south-facing windows, enhancing the natural light throughout. The unfinished basement, with rough-ins for a full bathroom, offers ample potential to customize the space to your liking. Parking is easy with the 2-car rear concrete pad, and the South Point community amenities are unbeatable. You’ll enjoy proximity to an elementary school, parks, playgrounds, basketball and tennis courts, an off-leash dog park, and a scenic lake. Plus, with a new 50-acre commercial development underway, the neighborhood is only getting better! With quick access to Deerfoot Trail, you're just 20 minutes from YYC airport and 25 minutes from downtown Calgary. Major amenities like Costco, CrossIron Mills, Genesis Place, Walmart, Sobeys, and a variety of restaurants are only minutes away. Don’t miss out on this incredible home – book your showing today!
| COMMUNITY | South Point |
| TYPE | Residential |
| STYLE | TSTOR |
| YEAR BUILT | 2021 |
| SQUARE FOOTAGE | 1580.1 |
| BEDROOMS | 3 |
| BATHROOMS | 3 |
| BASEMENT | Full Basement, UFinished |
| FEATURES |
| GARAGE | 0 |
| PARKING | PParking Pad, RDRV Parking |
| ROOF | Asphalt Shingle |
| LOT SQFT | 293 |
| ROOMS | DIMENSIONS (m) | LEVEL |
|---|---|---|
| Master Bedroom | 4.11 x 3.58 | |
| Second Bedroom | 3.63 x 2.64 | |
| Third Bedroom | 3.63 x 2.57 | |
| Dining Room | 3.71 x 3.38 | Main |
| Family Room | ||
| Kitchen | 5.13 x 4.24 | Main |
| Living Room | 4.27 x 3.61 | Main |
INTERIOR
None, Forced Air, Natural Gas,
EXTERIOR
Back Yard, Corner Lot, Street Lighting
Broker
RE/MAX Real Estate (Central)
Agent





































































