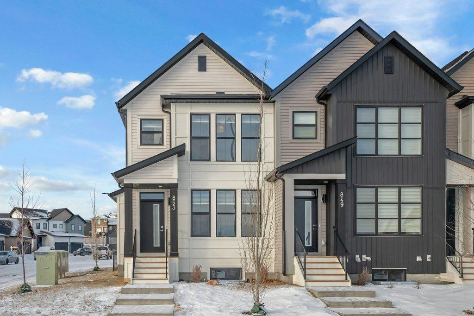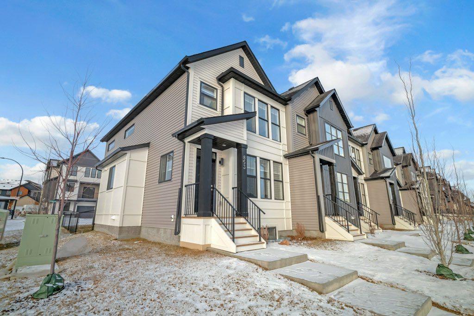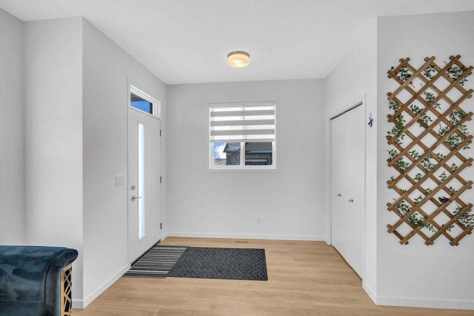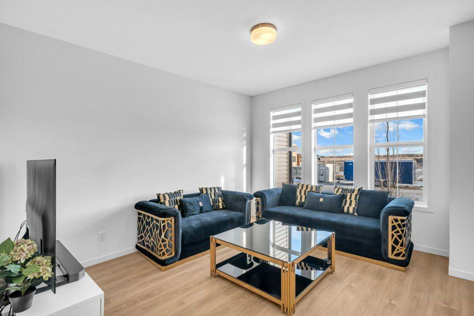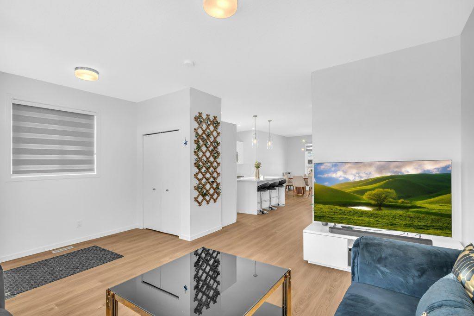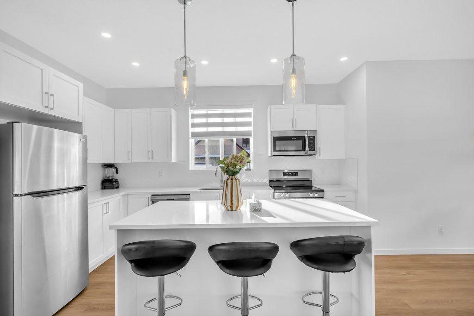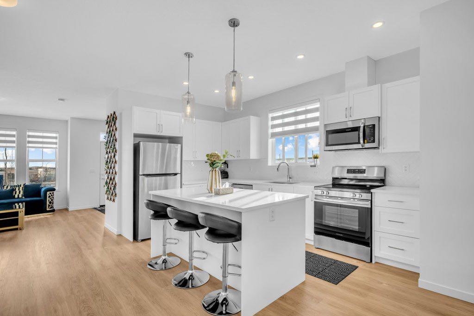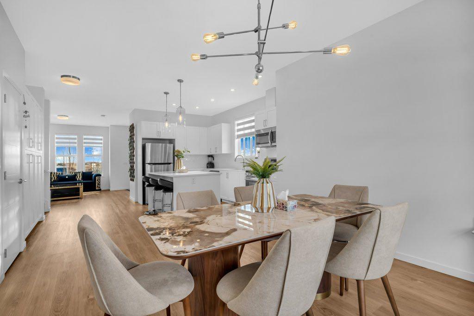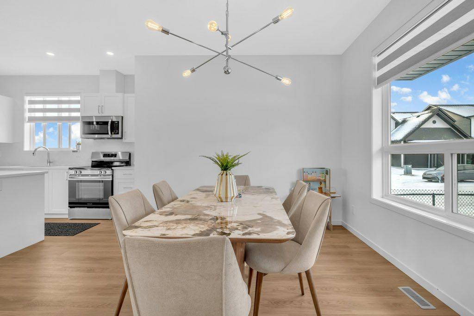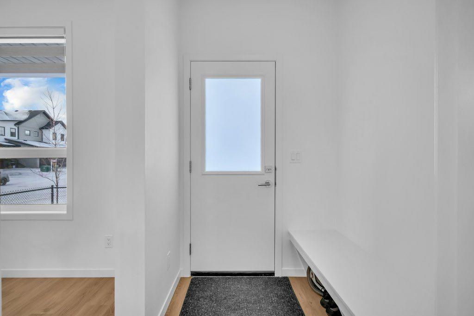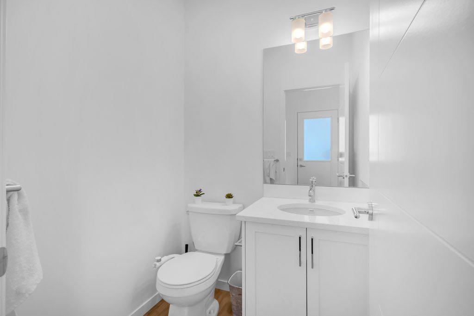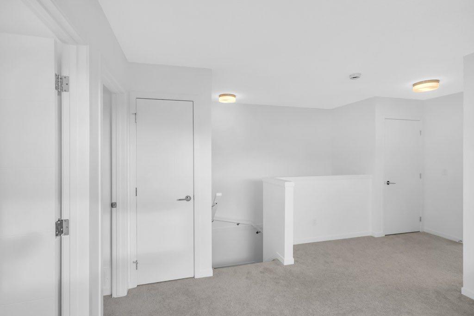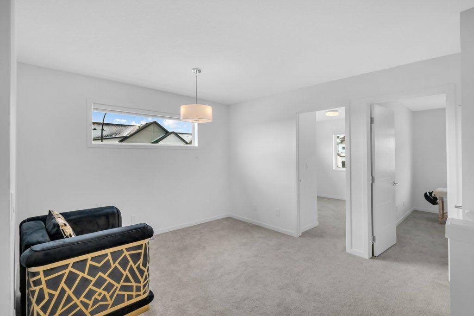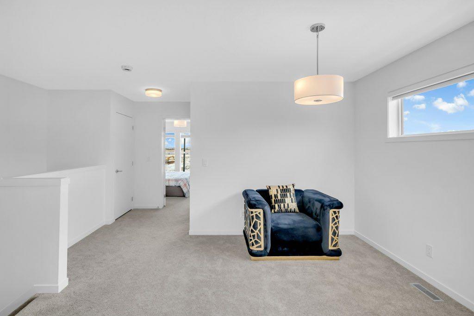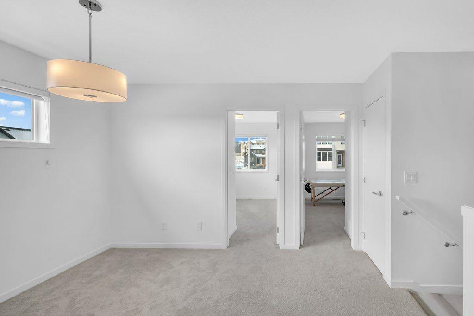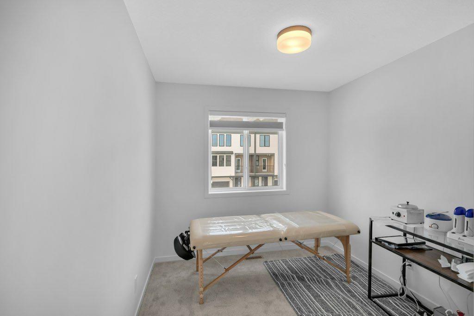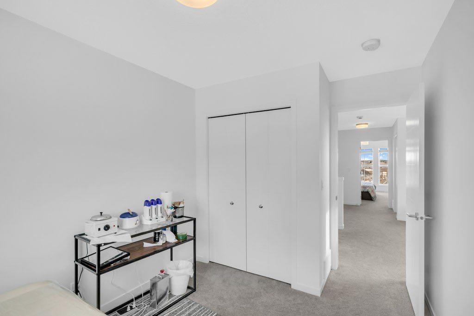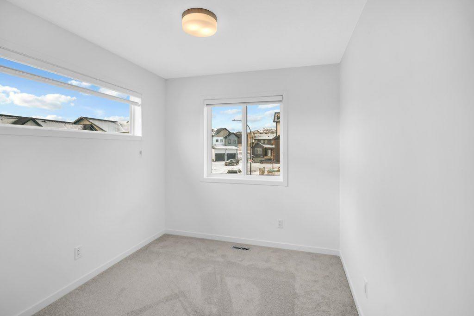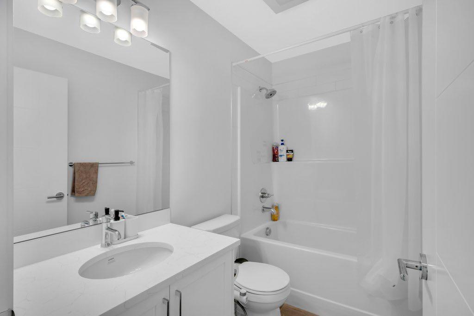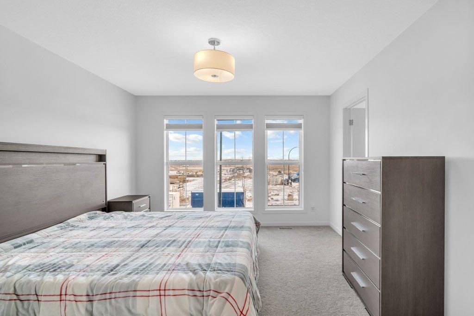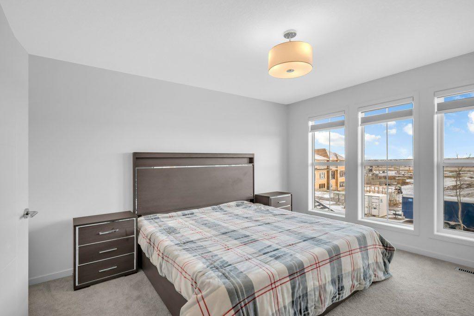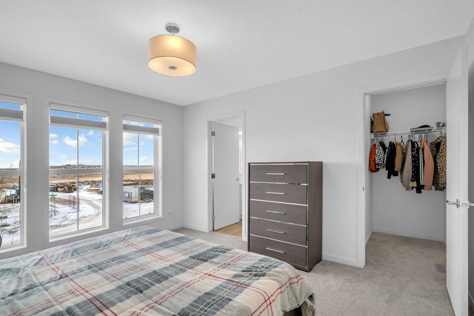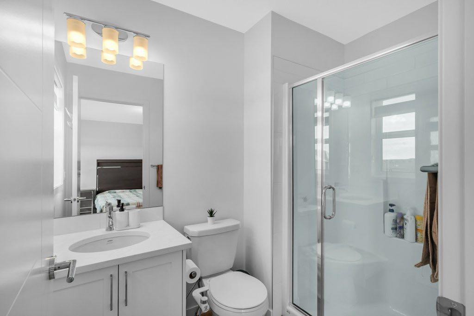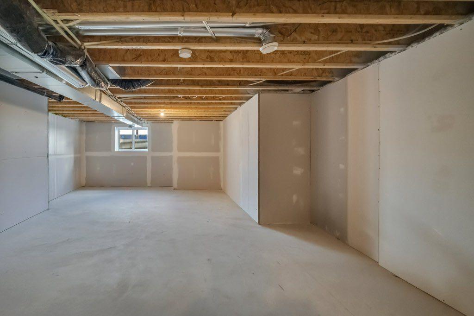

853 South point Gate SW
Airdrie
Update on 2023-07-04 10:05:04 AM
$515,000
3
BEDROOMS
2 + 1
BATHROOMS
1571
SQUARE FEET
2024
YEAR BUILT
This stunning corner-lot, freehold townhome with NO CONDO FEES is the perfect blend of modern style and everyday comfort. With a west-facing backyard, you’ll enjoy breathtaking evening sunsets and an abundance of light streaming in through oversized windows throughout the day. Step inside to a bright and airy living space, thoughtfully designed for both function and comfort. The open-concept layout seamlessly connects the living, dining, and kitchen areas, creating a welcoming atmosphere ideal for entertaining and daily living. The modern kitchen is a true highlight, featuring sleek white quartz countertops, a designer tile backsplash, premium stainless steel appliances, and a spacious center island—perfect for meal prep or hosting. A south-facing kitchen window enhances the space with even more natural brightness, making it a cheerful spot to start your day. Adjacent to the kitchen, the generously sized dining area features a large west-facing window, allowing golden sunlight to pour in during the evening. Whether you’re enjoying a cozy family dinner or hosting friends, this space is designed for memorable gatherings. From here, step through the rear entry onto the concrete patio, leading to your private backyard—an ideal setting for summer BBQs, outdoor relaxation, or a play area. Upstairs, a bonus room awaits—perfect for a home office, play area, or additional lounge space. The south-facing window keeps this space bright and welcoming throughout the day. The primary bedroom is a true retreat, featuring large windows, a spa-inspired ensuite, and a walk-in closet for ample storage. Whether you’re waking up to the morning sun or unwinding in your private ensuite, this space is designed for relaxation. The additional bedrooms are bright and well-sized, perfect for family members, guests, or a home office. Designed for ultimate comfort and energy efficiency, this home boasts 9-foot ceilings, energy-efficient Low-E windows, a high-efficiency furnace, an HRV system, and double-glazed windows to keep your home comfortable year-round. Rich wide-plank laminate flooring on the main level and plush carpeting in the bedrooms add warmth and sophistication throughout. The unfinished basement, featuring bathroom rough-ins, offers a blank canvas for your future development—whether it’s a home gym, entertainment space, or an additional living area. Located in the family-friendly community of Southpoint, you’ll be minutes away from parks, schools, shopping, and essential amenities. Plus, the brand-new 40th Avenue access to Deerfoot Trail makes commuting to Calgary faster and more convenient than ever. This major roadway upgrade provides seamless access to the city, making Southpoint an even more desirable place to call home. Book your private viewing today!
| COMMUNITY | South Point |
| TYPE | Residential |
| STYLE | TSTOR |
| YEAR BUILT | 2024 |
| SQUARE FOOTAGE | 1570.7 |
| BEDROOMS | 3 |
| BATHROOMS | 3 |
| BASEMENT | Full Basement, UFinished |
| FEATURES |
| GARAGE | No |
| PARKING | PParking Pad, RDRV Parking |
| ROOF | Asphalt Shingle |
| LOT SQFT | 277 |
| ROOMS | DIMENSIONS (m) | LEVEL |
|---|---|---|
| Master Bedroom | 3.61 x 4.09 | Upper |
| Second Bedroom | 2.57 x 3.61 | Upper |
| Third Bedroom | 2.62 x 3.66 | Upper |
| Dining Room | 3.73 x 3.33 | Main |
| Family Room | ||
| Kitchen | 5.23 x 34.75 | Main |
| Living Room | 3.63 x 4.24 | Main |
INTERIOR
None, Central,
EXTERIOR
Back Lane, Back Yard, Corner Lot, Landscaped, Street Lighting
Broker
Amovista
Agent

