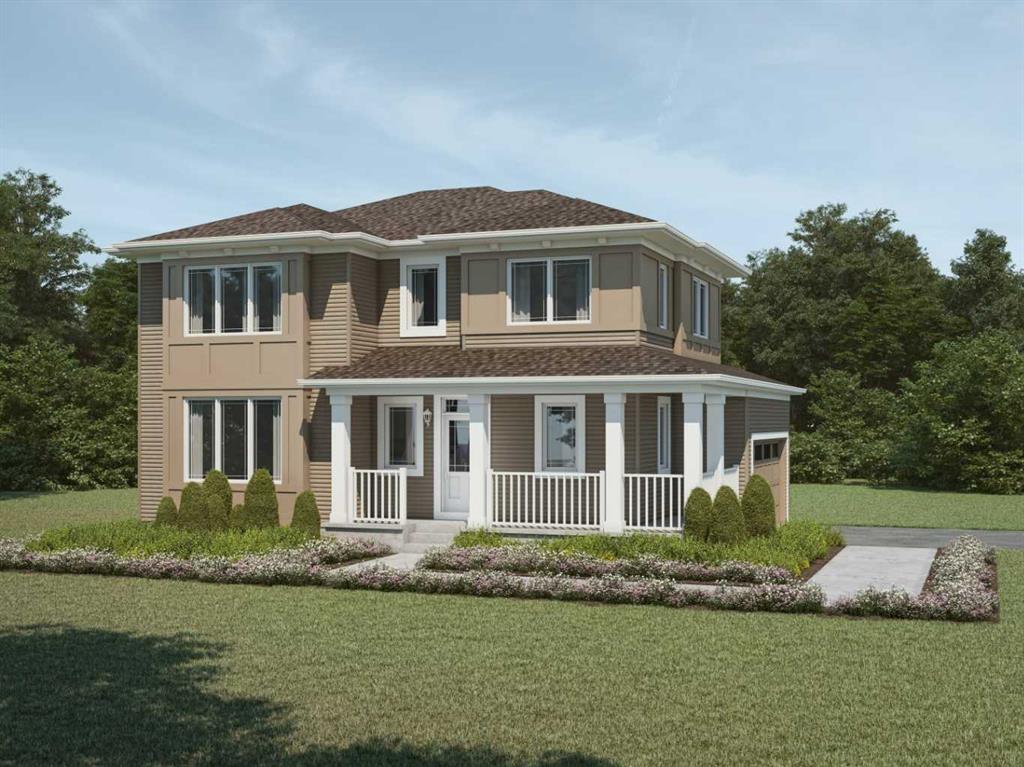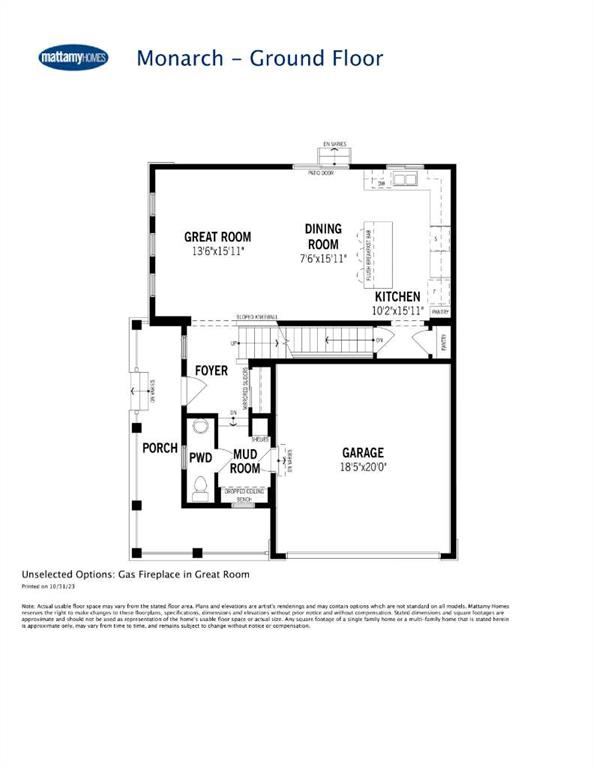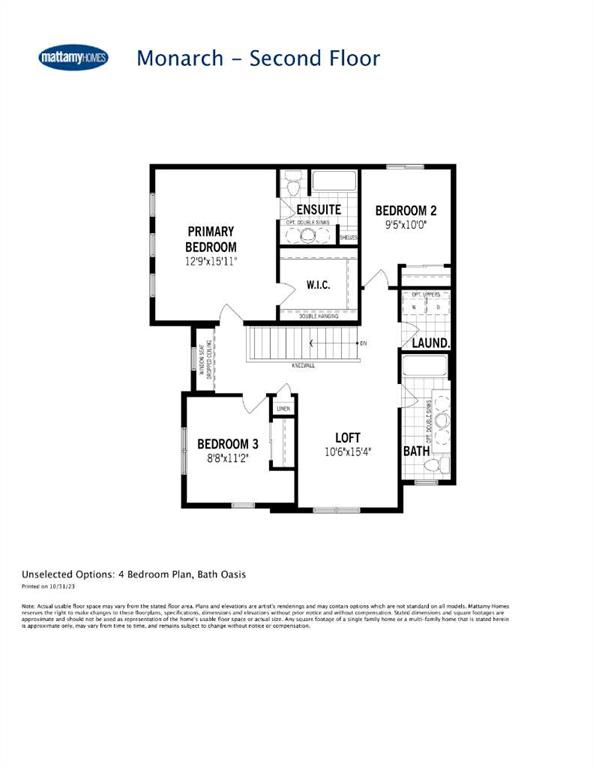

3033 Southwinds Place SW
Airdrie
Update on 2023-07-04 10:05:04 AM
$663,990
3
BEDROOMS
2 + 1
BATHROOMS
1885
SQUARE FEET
2025
YEAR BUILT
The Monarch offers 1,885 sq. ft in the Southwinds community in Airdrie, starting at $663,990. This Double Attached Garage Detached home has Design Studio finishes like quartz countertops, tiles in wet area, 8’ Doors on main, white painted railing, knockdown ceiling, Chimney hood fan and LVP floors, as well as exclusive Architect’s Choice Options such as a Bath Oasis. Upstairs, your primary bedroom features a walk-in closet and a stunning ensuite with double sinks and a separate tub and shower. Adjacent to bedrooms 2, is the loft for ultra-convenient living, the main bath and laundry room. Bedroom 3 is located opposite to the loft. Enjoy access to amenities including an already developed commercial space and Cross Iron Mills Shopping center, splash park, planned schools and recreational facilities, sure to complement your lifestyle!
| COMMUNITY | Southwinds |
| TYPE | Residential |
| STYLE | TSTOR |
| YEAR BUILT | 2025 |
| SQUARE FOOTAGE | 1885.0 |
| BEDROOMS | 3 |
| BATHROOMS | 3 |
| BASEMENT | Full Basement, UFinished |
| FEATURES |
| GARAGE | Yes |
| PARKING | DBAttached, Driveway |
| ROOF | Asphalt Shingle |
| LOT SQFT | 35 |
| ROOMS | DIMENSIONS (m) | LEVEL |
|---|---|---|
| Master Bedroom | 3.89 x 4.85 | Upper |
| Second Bedroom | 2.87 x 3.05 | Upper |
| Third Bedroom | 2.64 x 3.40 | Upper |
| Dining Room | 2.29 x 4.85 | Main |
| Family Room | ||
| Kitchen | 3.10 x 4.85 | Main |
| Living Room |
INTERIOR
None, Forced Air,
EXTERIOR
Back Yard, Corner Lot
Broker
RE/MAX Crown
Agent




