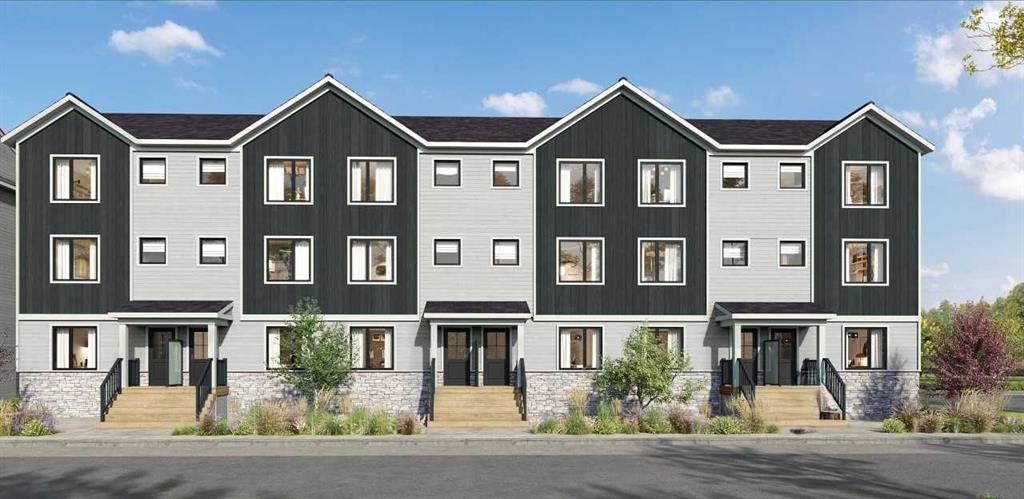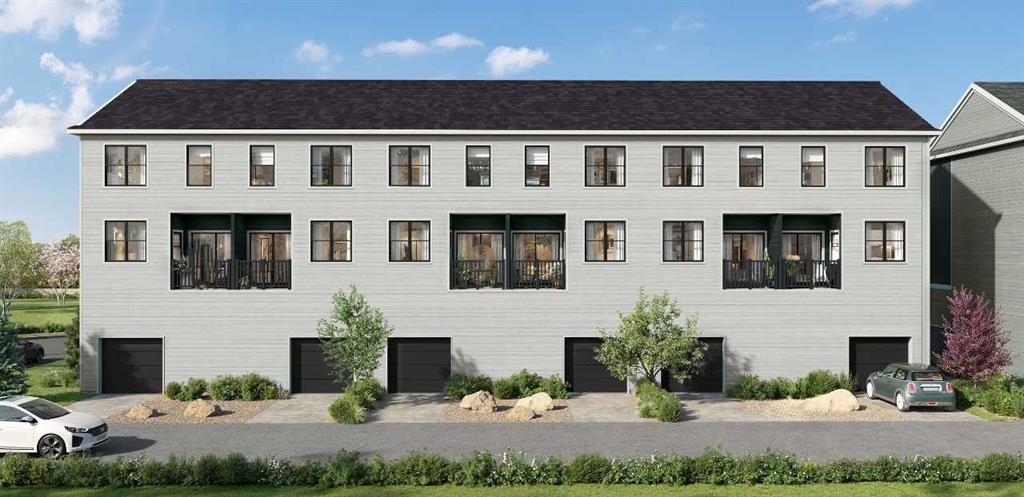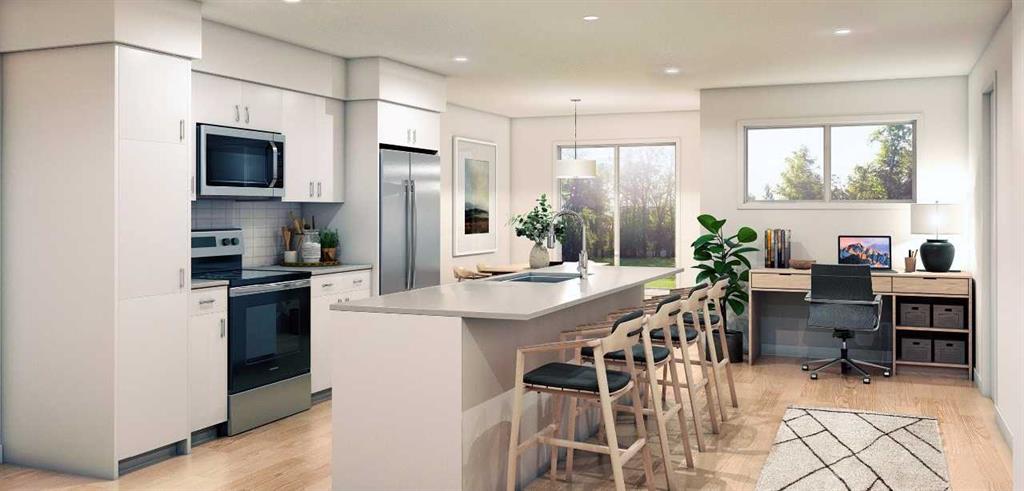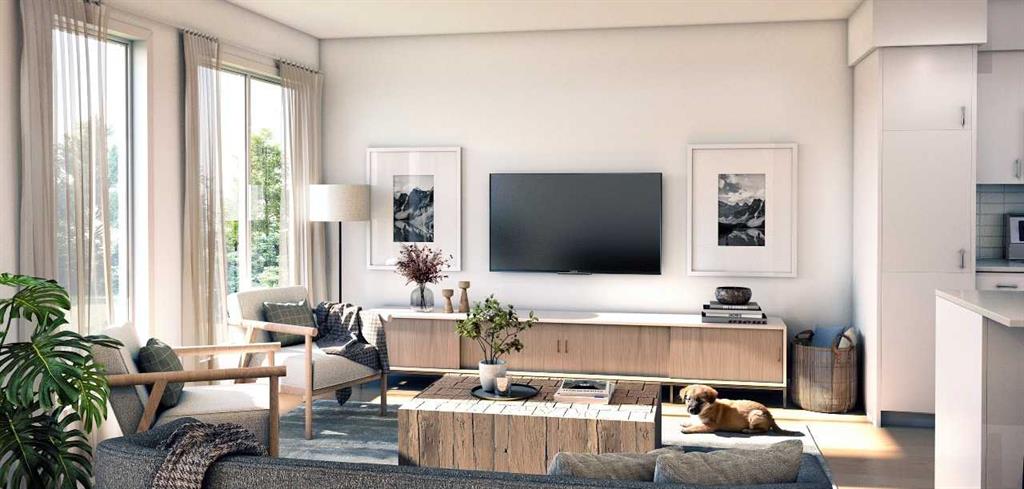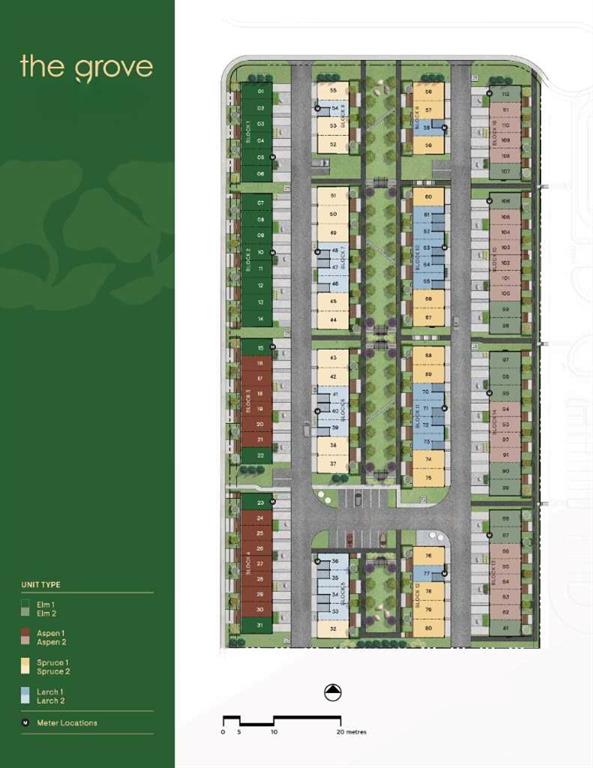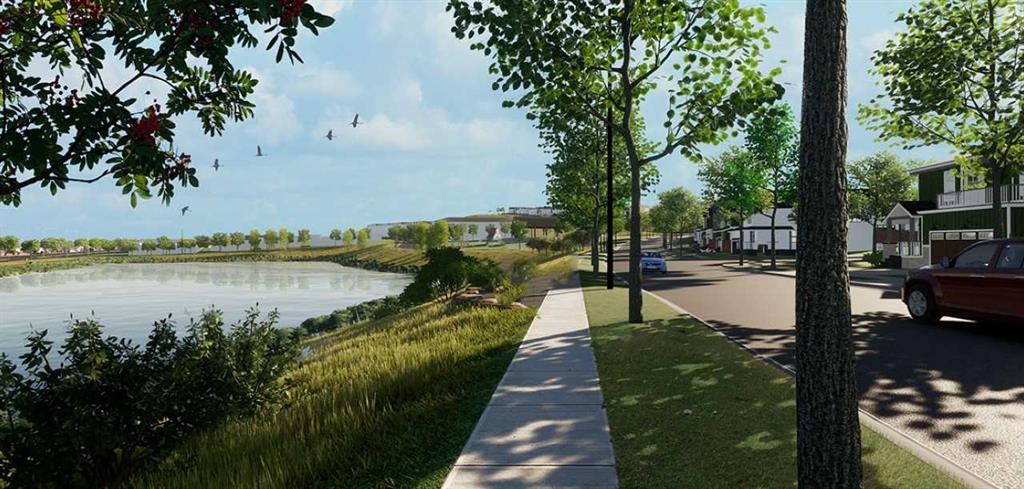

1410, 25 Wildwoods Court SW
Airdrie
Update on 2023-07-04 10:05:04 AM
$431,060
3
BEDROOMS
2 + 1
BATHROOMS
1617
SQUARE FEET
2025
YEAR BUILT
This Aspen 2 model features a bright open main floor with central kitchen and covered balcony. The third floor is home to double primary bedrooms each with walk in closet and ensuite. Completing this home on the ground floor is an attached garage and den/bedroom. Residents will enjoy being within 5 km of picturesque walking trails and home to Airdrie's first outdoor pool. Additionally, a year-round sports court offers various activity opportunities. The community is just a 15-minute drive from Cross Iron Mills Mall and less than 25 minutes from YYC International Airport. Pictures are representative.
| COMMUNITY | Wildflower |
| TYPE | Residential |
| STYLE | TRST |
| YEAR BUILT | 2025 |
| SQUARE FOOTAGE | 1616.6 |
| BEDROOMS | 3 |
| BATHROOMS | 3 |
| BASEMENT | No Basement |
| FEATURES |
| GARAGE | Yes |
| PARKING | SIAttached |
| ROOF | Asphalt Shingle |
| LOT SQFT | 0 |
| ROOMS | DIMENSIONS (m) | LEVEL |
|---|---|---|
| Master Bedroom | 3.68 x 3.02 | |
| Second Bedroom | 2.92 x 2.44 | Main |
| Third Bedroom | ||
| Dining Room | 3.33 x 2.31 | |
| Family Room | ||
| Kitchen | 3.56 x 3.61 | |
| Living Room | 3.05 x 3.05 |
INTERIOR
None, Forced Air, Natural Gas,
EXTERIOR
Other
Broker
Bode
Agent

