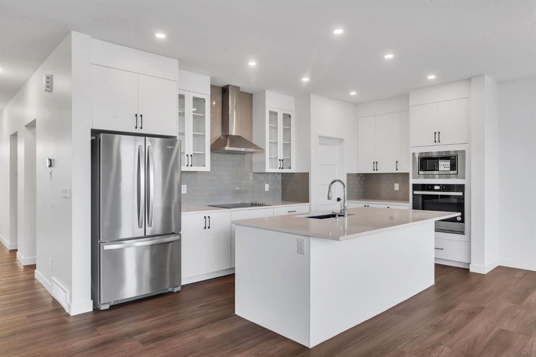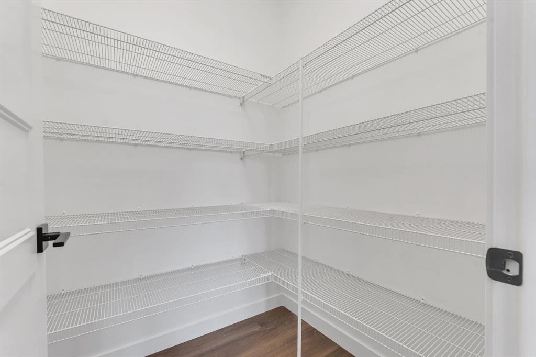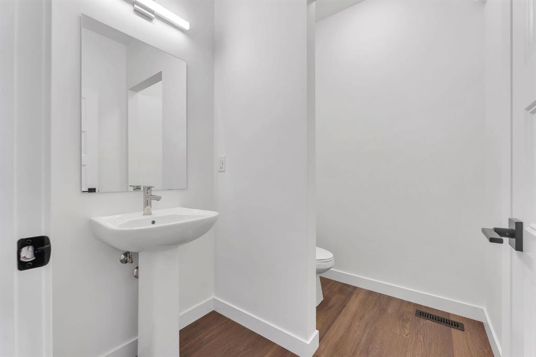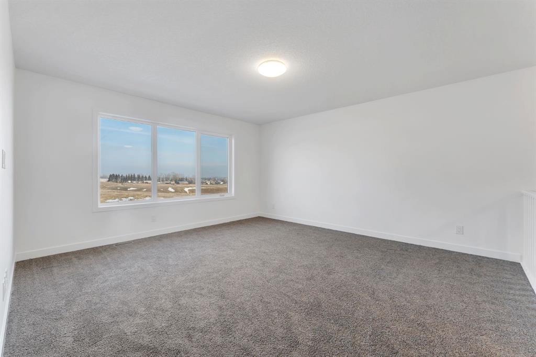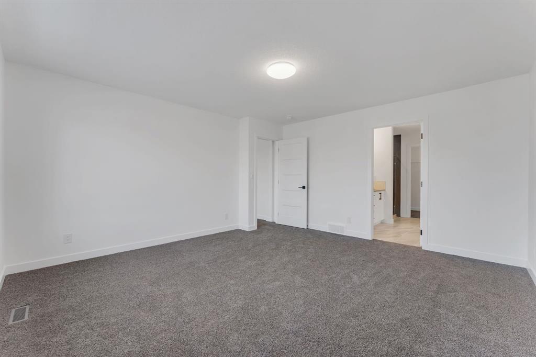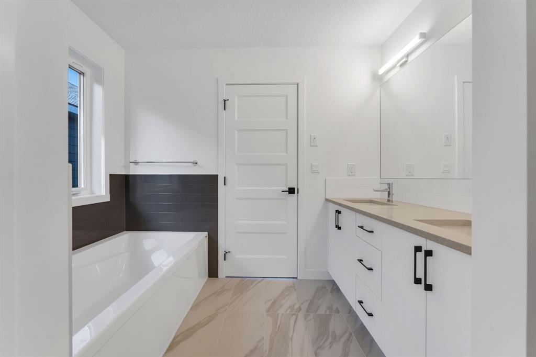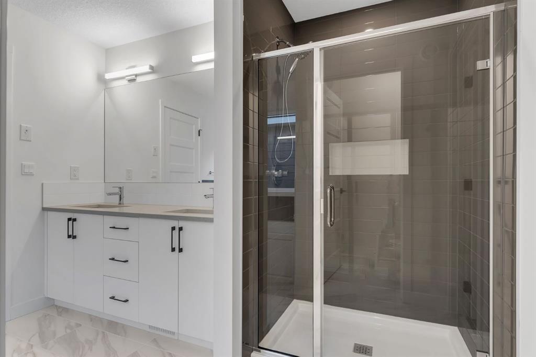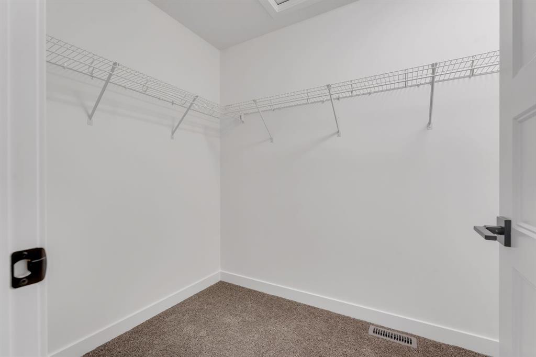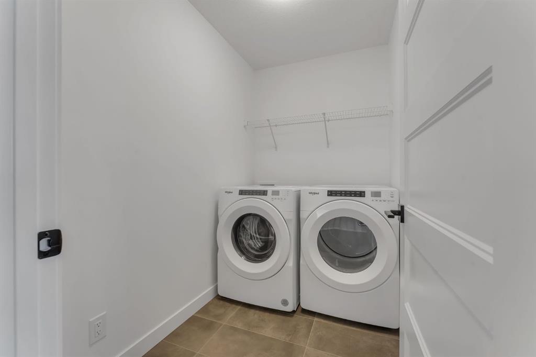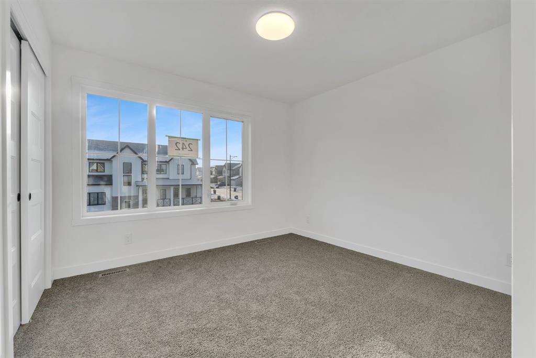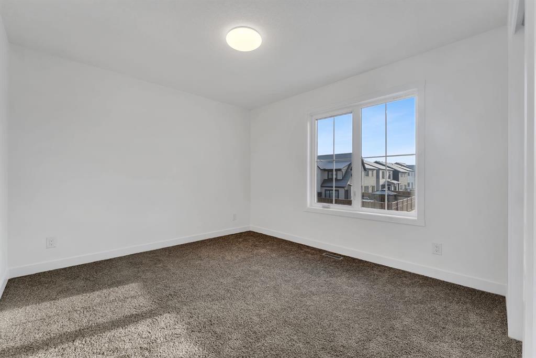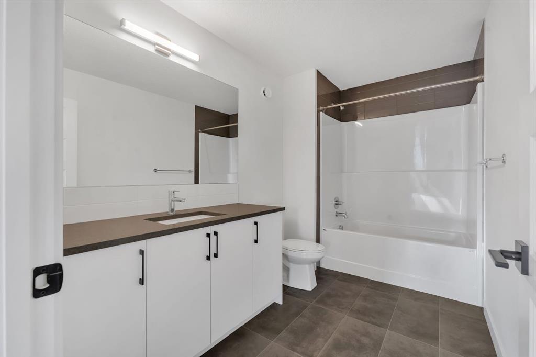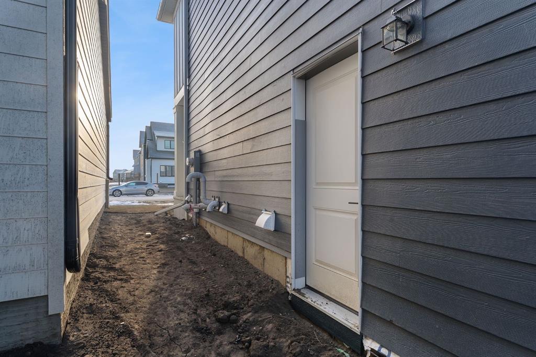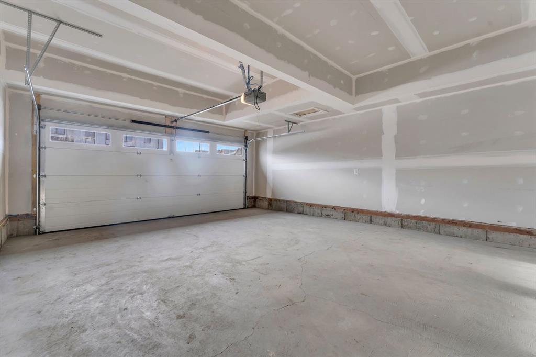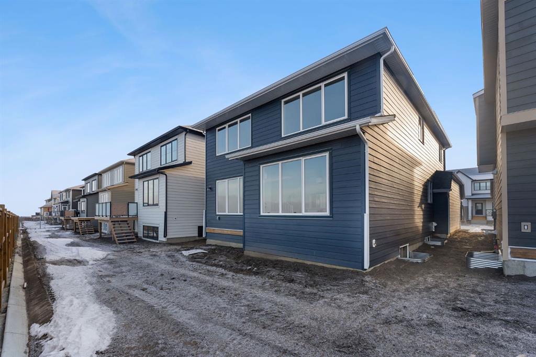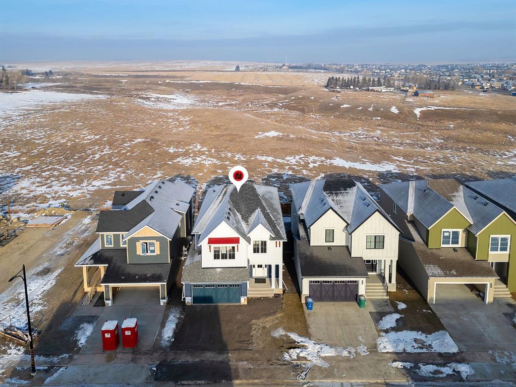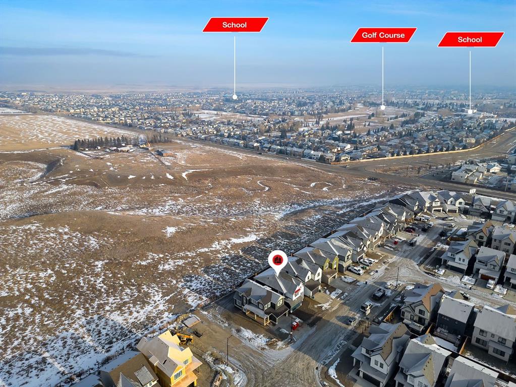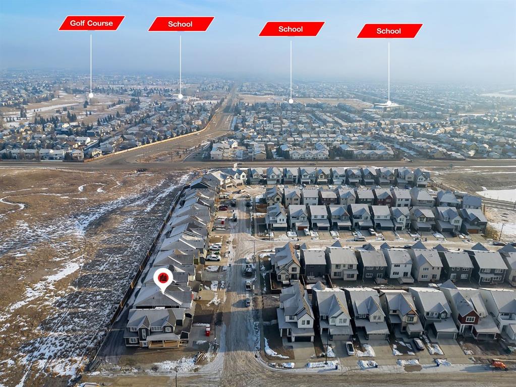

242 Baneberry Way SW
Airdrie
Update on 2023-07-04 10:05:04 AM
$819,900
5
BEDROOMS
3 + 1
BATHROOMS
2695
SQUARE FEET
2024
YEAR BUILT
With its eye-catching Traditional Farmhouse exterior and a meticulously designed interior, the Lily 5 offers 2,694 square feet of living space. This home features 4 oversized bedrooms and a bonus room on the second floor, along with an additional bedroom on the main floor. The open-concept main level boasts a spacious kitchen with abundant cabinetry and a pantry. Highlights include full interior railing and a cozy fireplace. Residents will appreciate being within 5 km of scenic walking trails and Airdrie's first outdoor pool. The community also features a year-round sports court for a variety of activities. Conveniently located, it’s just a 15-minute drive to CrossIron Mills Mall and less than 25 minutes to YYC International Airport. Note: Remaining Seasonal work will be done by the builder(selling as is)
| COMMUNITY | Wildflower |
| TYPE | Residential |
| STYLE | TSTOR |
| YEAR BUILT | 2024 |
| SQUARE FOOTAGE | 2694.8 |
| BEDROOMS | 5 |
| BATHROOMS | 4 |
| BASEMENT | Full Basement, UFinished |
| FEATURES |
| GARAGE | Yes |
| PARKING | DBAttached, FTDRV Parking, In Garage Electric Vehicle Charging Stat |
| ROOF | Asphalt Shingle |
| LOT SQFT | 359 |
| ROOMS | DIMENSIONS (m) | LEVEL |
|---|---|---|
| Master Bedroom | 4.27 x 4.60 | |
| Second Bedroom | 3.07 x 3.35 | Main |
| Third Bedroom | 3.30 x 3.07 | |
| Dining Room | 4.27 x 3.56 | Main |
| Family Room | 4.39 x 4.62 | |
| Kitchen | 5.21 x 2.90 | Main |
| Living Room | 4.60 x 4.60 | Main |
INTERIOR
None, Forced Air, Gas, Living Room
EXTERIOR
Back Yard, No Neighbours Behind, Rectangular Lot
Broker
Executive Real Estate Services
Agent





